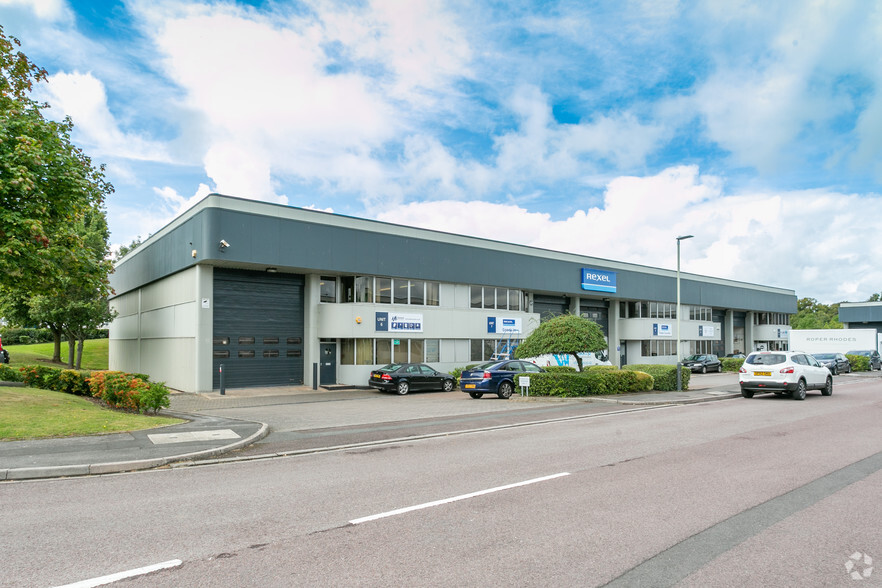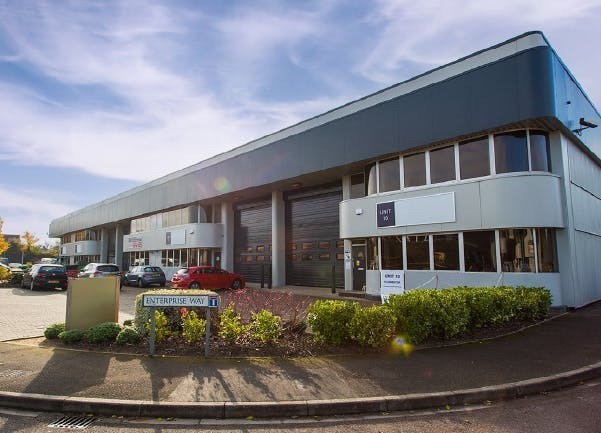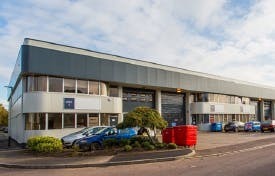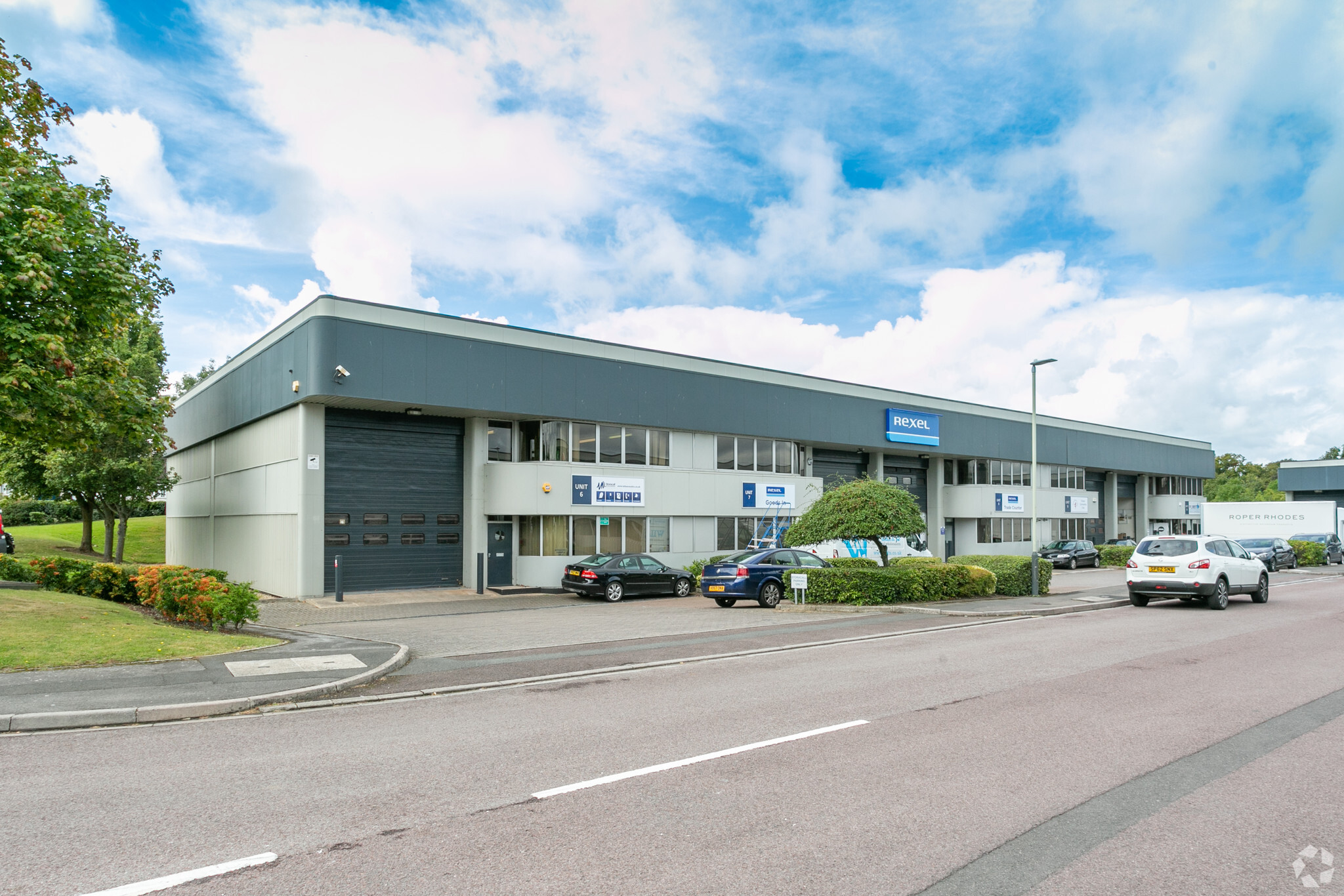
Cette fonctionnalité n’est pas disponible pour le moment.
Nous sommes désolés, mais la fonctionnalité à laquelle vous essayez d’accéder n’est pas disponible actuellement. Nous sommes au courant du problème et notre équipe travaille activement pour le résoudre.
Veuillez vérifier de nouveau dans quelques minutes. Veuillez nous excuser pour ce désagrément.
– L’équipe LoopNet
merci

Votre e-mail a été envoyé !
Enterprise Way Industriel/Logistique 347 m² À louer Cheltenham GL51 8LZ



Certaines informations ont été traduites automatiquement.
INFORMATIONS PRINCIPALES
- Established trade park
- On site parking
- Up to 6.4m eaves height
- Generous yard area
CARACTÉRISTIQUES
TOUS LES ESPACE DISPONIBLES(1)
Afficher les loyers en
- ESPACE
- SURFACE
- DURÉE
- LOYER
- TYPE DE BIEN
- ÉTAT
- DISPONIBLE
This industrial unit is available to let on terms to be agreed, rent on application.
- Classe d’utilisation: B2
- Bureaux cloisonnés
- Cour
- Bonne hauteur de plafond
- Système de chauffage central
- Plafonds suspendus
- Bonne lumière naturelle
- Volets roulants
| Espace | Surface | Durée | Loyer | Type de bien | État | Disponible |
| RDC – 9 | 347 m² | Négociable | 156,95 € /m²/an 13,08 € /m²/mois 54 491 € /an 4 541 € /mois | Industriel/Logistique | Construction partielle | Maintenant |
RDC – 9
| Surface |
| 347 m² |
| Durée |
| Négociable |
| Loyer |
| 156,95 € /m²/an 13,08 € /m²/mois 54 491 € /an 4 541 € /mois |
| Type de bien |
| Industriel/Logistique |
| État |
| Construction partielle |
| Disponible |
| Maintenant |
RDC – 9
| Surface | 347 m² |
| Durée | Négociable |
| Loyer | 156,95 € /m²/an |
| Type de bien | Industriel/Logistique |
| État | Construction partielle |
| Disponible | Maintenant |
This industrial unit is available to let on terms to be agreed, rent on application.
- Classe d’utilisation: B2
- Système de chauffage central
- Bureaux cloisonnés
- Plafonds suspendus
- Cour
- Bonne lumière naturelle
- Bonne hauteur de plafond
- Volets roulants
APERÇU DU BIEN
Cheltenham Trade Park industrial/trade units are of steel portal frame construction with brick and profiled steel clad elevations under profiled steel clad roofs with integrated roof lights. Typically the units benefit from an up and over loading door and dedicated yard area to the front, with generous car parking. Internally, the units provide a range of eaves heights of between 5.80m and 6.40m and benefit from ground and/or first floor offices, which incorporate suspended ceilings with heating and lighting.
FAITS SUR L’INSTALLATION ENTREPÔT
Présenté par
Société non fournie
Enterprise Way
Hum, une erreur s’est produite lors de l’envoi de votre message. Veuillez réessayer.
Merci ! Votre message a été envoyé.






