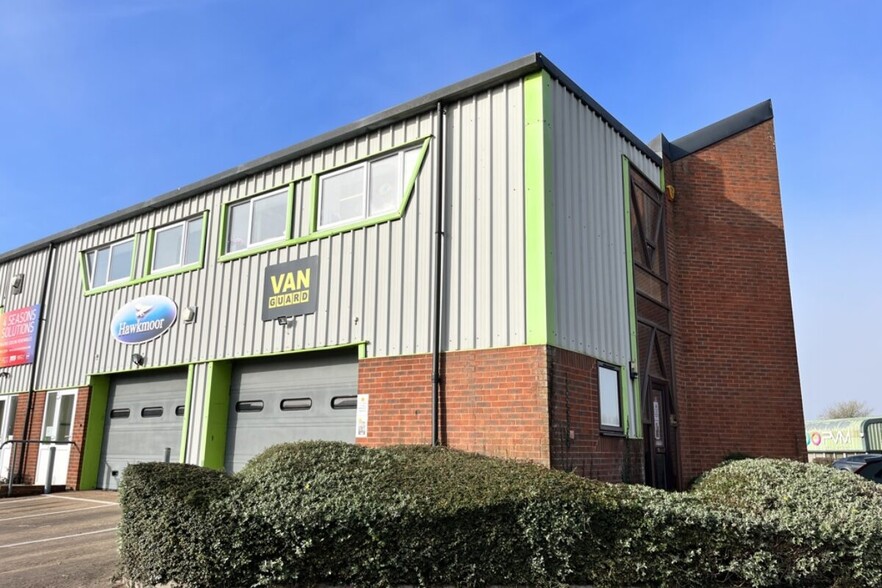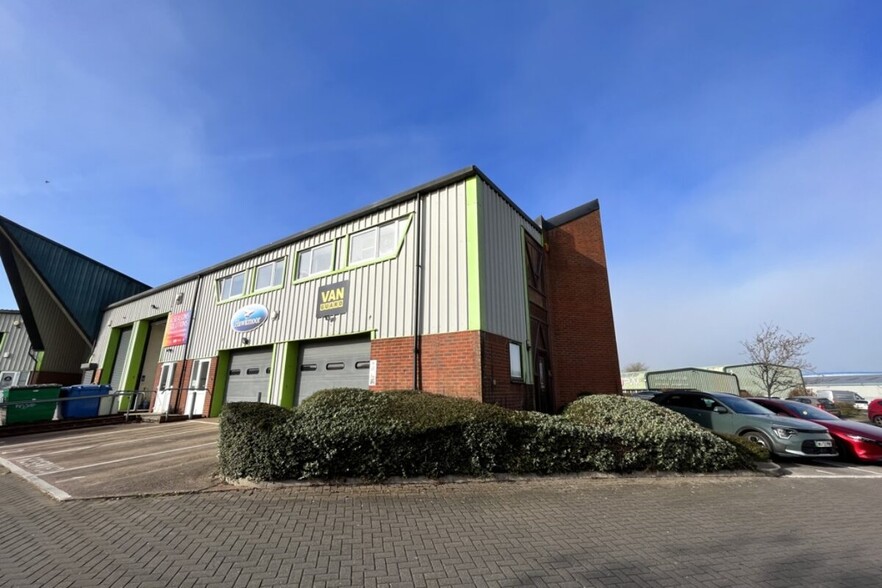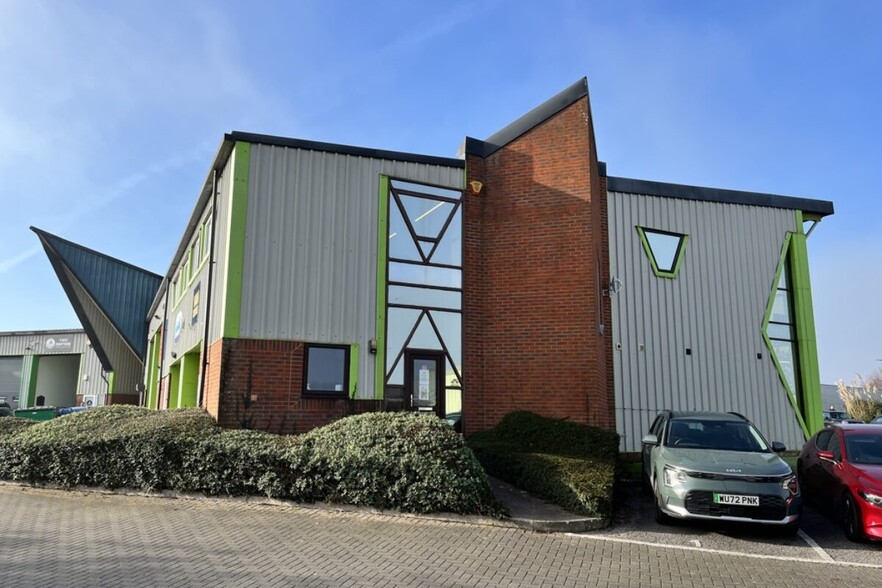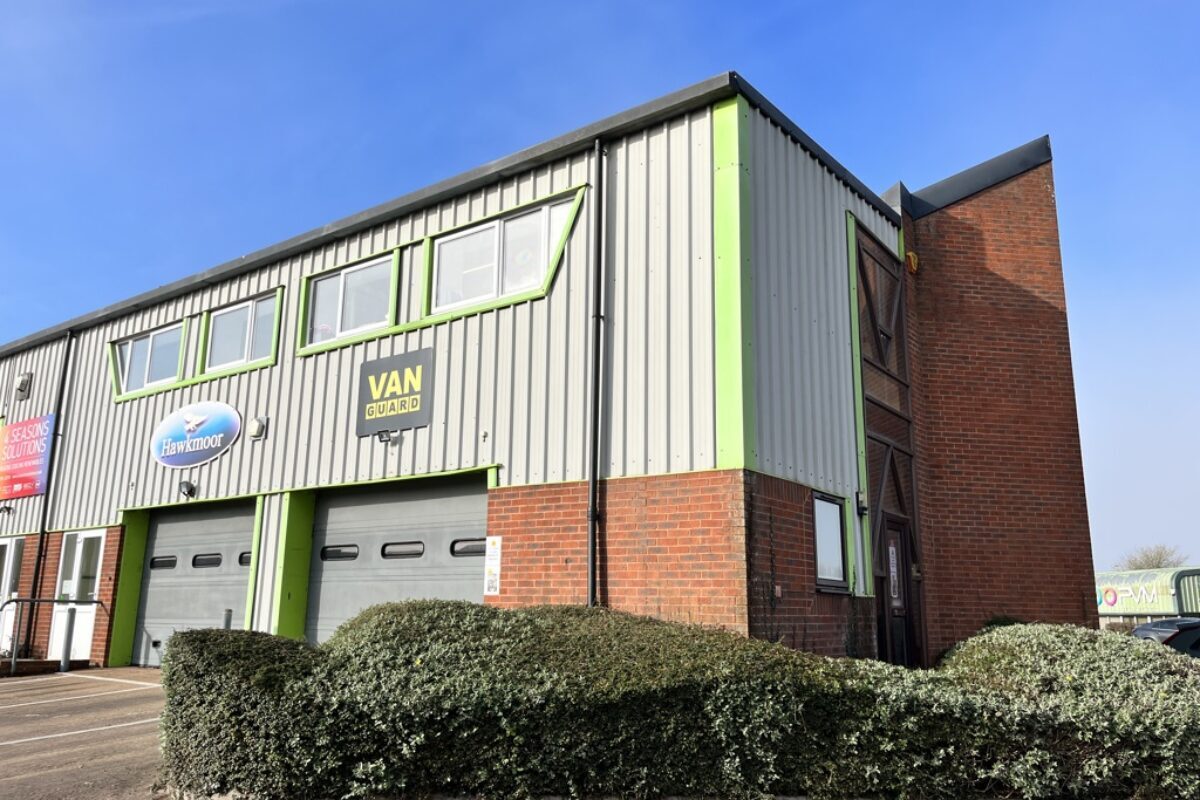
Cette fonctionnalité n’est pas disponible pour le moment.
Nous sommes désolés, mais la fonctionnalité à laquelle vous essayez d’accéder n’est pas disponible actuellement. Nous sommes au courant du problème et notre équipe travaille activement pour le résoudre.
Veuillez vérifier de nouveau dans quelques minutes. Veuillez nous excuser pour ce désagrément.
– L’équipe LoopNet
merci

Votre e-mail a été envoyé !
Exeter Airport Business Park Fair Oak Clos 92 – 285 m² À louer Clyst Honiton EX5 2UL



Certaines informations ont été traduites automatiquement.
INFORMATIONS PRINCIPALES
- Position de premier plan sur le célèbre et bien établi parc d'affaires de l'aéroport d'Exeter
- Très bon accès à l'autoroute A30 et à la sortie 29 de l'autoroute M5.
- Bonnes liaisons de transport
- Parking partagé
CARACTÉRISTIQUES
TOUS LES ESPACES DISPONIBLES(2)
Afficher les loyers en
- ESPACE
- SURFACE
- DURÉE
- LOYER
- TYPE DE BIEN
- ÉTAT
- DISPONIBLE
Les espaces 2 de cet immeuble doivent être loués ensemble, pour un total de 193 m² (Surface contiguë):
Unit 1 is a purpose-built office and warehouse unit, with accommodation over two floors. The offices (on part of the ground floor and the whole of the first floor) are accessed via a pedestrian door to the front, leading to a lobby off which are WCs and a kitchen, while the warehouse is accessed via a loading door in the side elevation. Ground floor: warehouse 8.33m x 3.95m (approx.), with manual loading door 3.6m wide x 2.5m tall (approx.). Fluorescent lighting, internal doors to lobby and kitchen. Double doors connect to an office/further warehouse area which is 6.62m x 6.39m (max. dimensions). The property is offered by way of a new lease, on full repairing and insuring terms, at an initial annual rent of £20,750 exclusive. Other lease terms by negotiation.
- Classe d’utilisation: B8
- Unité sur étages comprenant des bureaux et un entrepôt
- Excellente connectivité haut débit
- Alimentation électrique triphasée
- Classe de performance énergétique – E
- Avec un parking dédié pour 6 voitures
- Systèmes d'alarme incendie et anti-intrusion
- Comprend 97 m² d’espace de bureau dédié
Unit 4 is a mid-terrace industrial/warehouse unit, with manual loading door and separate glazed pedestrian door. To the rear of the unit is a disabled WC and a tea point, and the unit is otherwise offered in shell condition following removal of the current occupier’s fit-out.
- Classe d’utilisation: B2
- Toilettes incluses dans le bail
- Porte de chargement manuel
- Entreposage sécurisé
- Nouveau contrat de location flexible
- Porte piétonne vitrée séparée
| Espace | Surface | Durée | Loyer | Type de bien | État | Disponible |
| RDC – 1, 1er étage – 1 | 193 m² | Négociable | 125,56 € /m²/an 10,46 € /m²/mois 24 264 € /an 2 022 € /mois | Local d’activités | Construction achevée | Maintenant |
| RDC – 4 | 92 m² | Négociable | 164,36 € /m²/an 13,70 € /m²/mois 15 163 € /an 1 264 € /mois | Industriel/Logistique | Espace brut | Maintenant |
RDC – 1, 1er étage – 1
Les espaces 2 de cet immeuble doivent être loués ensemble, pour un total de 193 m² (Surface contiguë):
| Surface |
|
RDC – 1 - 97 m²
1er étage – 1 - 97 m²
|
| Durée |
| Négociable |
| Loyer |
| 125,56 € /m²/an 10,46 € /m²/mois 24 264 € /an 2 022 € /mois |
| Type de bien |
| Local d’activités |
| État |
| Construction achevée |
| Disponible |
| Maintenant |
RDC – 4
| Surface |
| 92 m² |
| Durée |
| Négociable |
| Loyer |
| 164,36 € /m²/an 13,70 € /m²/mois 15 163 € /an 1 264 € /mois |
| Type de bien |
| Industriel/Logistique |
| État |
| Espace brut |
| Disponible |
| Maintenant |
RDC – 1, 1er étage – 1
| Surface |
RDC – 1 - 97 m²
1er étage – 1 - 97 m²
|
| Durée | Négociable |
| Loyer | 125,56 € /m²/an |
| Type de bien | Local d’activités |
| État | Construction achevée |
| Disponible | Maintenant |
Unit 1 is a purpose-built office and warehouse unit, with accommodation over two floors. The offices (on part of the ground floor and the whole of the first floor) are accessed via a pedestrian door to the front, leading to a lobby off which are WCs and a kitchen, while the warehouse is accessed via a loading door in the side elevation. Ground floor: warehouse 8.33m x 3.95m (approx.), with manual loading door 3.6m wide x 2.5m tall (approx.). Fluorescent lighting, internal doors to lobby and kitchen. Double doors connect to an office/further warehouse area which is 6.62m x 6.39m (max. dimensions). The property is offered by way of a new lease, on full repairing and insuring terms, at an initial annual rent of £20,750 exclusive. Other lease terms by negotiation.
- Classe d’utilisation: B8
- Classe de performance énergétique – E
- Unité sur étages comprenant des bureaux et un entrepôt
- Avec un parking dédié pour 6 voitures
- Excellente connectivité haut débit
- Systèmes d'alarme incendie et anti-intrusion
- Alimentation électrique triphasée
- Comprend 97 m² d’espace de bureau dédié
RDC – 4
| Surface | 92 m² |
| Durée | Négociable |
| Loyer | 164,36 € /m²/an |
| Type de bien | Industriel/Logistique |
| État | Espace brut |
| Disponible | Maintenant |
Unit 4 is a mid-terrace industrial/warehouse unit, with manual loading door and separate glazed pedestrian door. To the rear of the unit is a disabled WC and a tea point, and the unit is otherwise offered in shell condition following removal of the current occupier’s fit-out.
- Classe d’utilisation: B2
- Entreposage sécurisé
- Toilettes incluses dans le bail
- Nouveau contrat de location flexible
- Porte de chargement manuel
- Porte piétonne vitrée séparée
APERÇU DU BIEN
Un parc d'affaires bien établi de l'aéroport d'Exeter, adjacent à l'aéroport et à environ 10 km à l'est du centre-ville d'Exeter.
INFORMATIONS SUR L’IMMEUBLE
Présenté par

Exeter Airport Business Park | Fair Oak Clos
Hum, une erreur s’est produite lors de l’envoi de votre message. Veuillez réessayer.
Merci ! Votre message a été envoyé.





