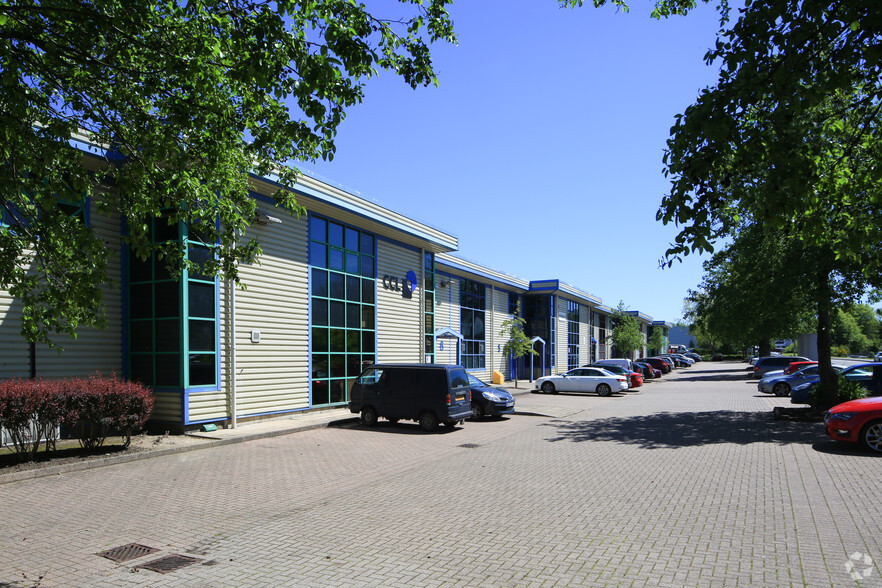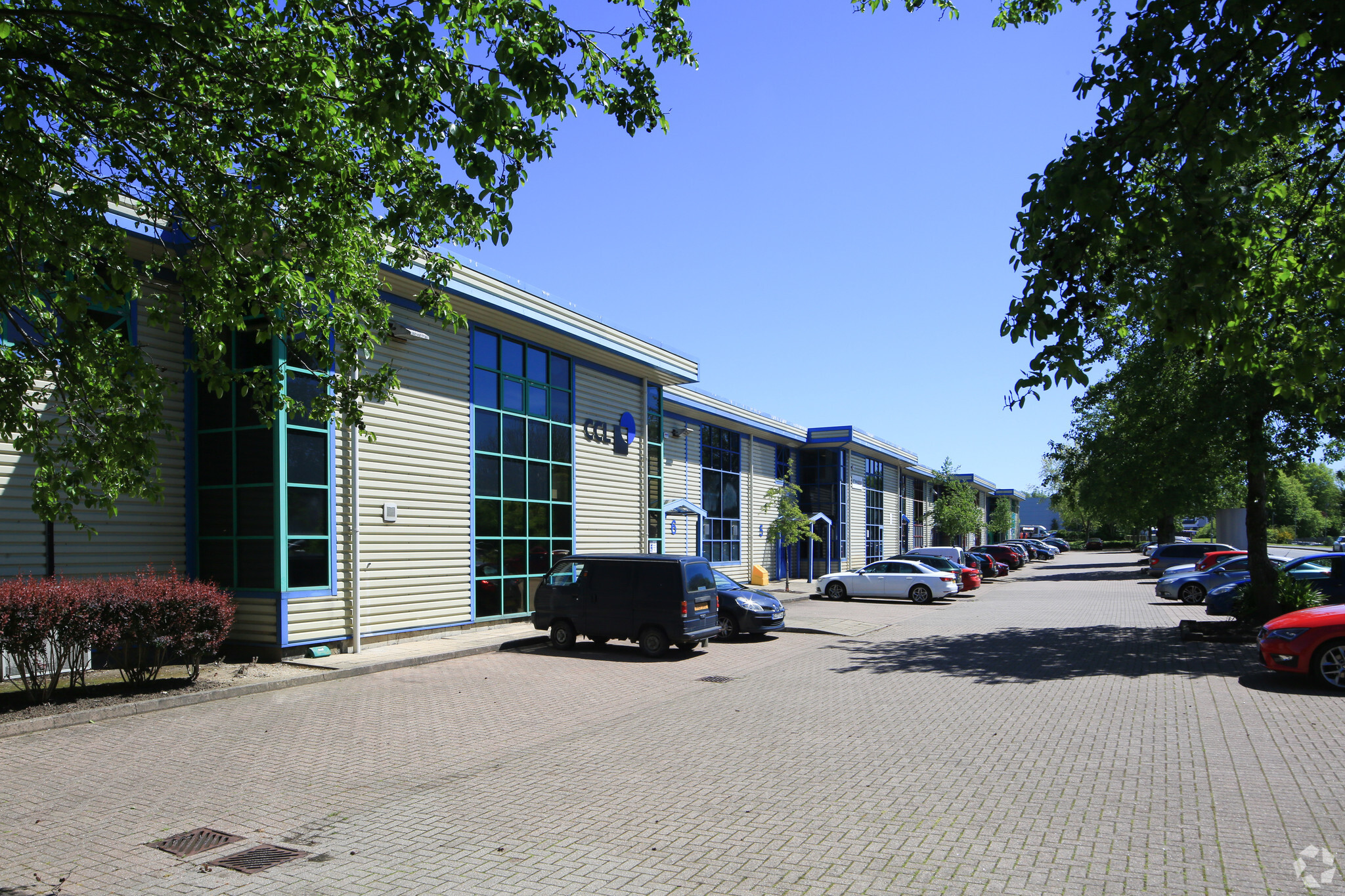
Cette fonctionnalité n’est pas disponible pour le moment.
Nous sommes désolés, mais la fonctionnalité à laquelle vous essayez d’accéder n’est pas disponible actuellement. Nous sommes au courant du problème et notre équipe travaille activement pour le résoudre.
Veuillez vérifier de nouveau dans quelques minutes. Veuillez nous excuser pour ce désagrément.
– L’équipe LoopNet
merci

Votre e-mail a été envoyé !
St Johns Court Foster Rd Industriel/Logistique 270 – 1 453 m² À louer Sevington TN24 0SG

Certaines informations ont été traduites automatiquement.
INFORMATIONS PRINCIPALES
- Emplacement de premier plan
- Stationnement disponible
- Excellentes liaisons de transport
CARACTÉRISTIQUES
TOUS LES ESPACES DISPONIBLES(3)
Afficher les loyers en
- ESPACE
- SURFACE
- DURÉE
- LOYER
- TYPE DE BIEN
- ÉTAT
- DISPONIBLE
Les espaces 2 de cet immeuble doivent être loués ensemble, pour un total de 359 m² (Surface contiguë):
Unit 2 is a mid-terraced unit of steel portal frame construction and provides approximately 3,125 sq.ft of ground floor workshop/warehouse accommodation. There is a first floor office of a little over 700 sq.ft. Internally the unit benefits from an eaves height of some 18ft rising to an apex of 24ft 6in. To the rear of the unit is an up-andover folding door of some 9ft 10in wide by 13ft high. The unit has a concrete floor, skylights within the roof and glazing to front and rear elevations. There are WC facilities and a small kitchen area. Externally there is hardstanding to front and rear to provide generous car parking and loading/unloading facilities.
- Classe d’utilisation: B2
- Stores automatiques
- Cour
- Eaves height of 18ft
- Concrete flooring
- Vidéosurveillance
- Classe de performance énergétique –C
- Détecteur de fumée
- Up and over folding door
- Comprend 68 m² d’espace de bureau dédié
Unit 6 has an eaves height of approximately 18ft rising to an apex of some 24ft 6in. The units have a concrete floor, skylights within the roof, glazing to two elevations and generous car parking to the front and rear.
- Classe d’utilisation: B2
- Hauts plafonds
- Plancher en béton
- Peut être combiné avec un ou plusieurs espaces supplémentaires jusqu’à 1 095 m² d’espace adjacent
- Bonne lumière naturelle
Unit 7 has an eaves height of 19ft rising to an apex of 22ft 2in The units have a concrete floor, skylights within the roof, glazing to two elevations and generous car parking to the front and rear.
- Classe d’utilisation: B2
- Hauts plafonds
- Plancher en béton
- Peut être combiné avec un ou plusieurs espaces supplémentaires jusqu’à 1 095 m² d’espace adjacent
- Bonne lumière naturelle
| Espace | Surface | Durée | Loyer | Type de bien | État | Disponible |
| RDC – 2, 1er étage – 2 | 359 m² | Négociable | Sur demande Sur demande Sur demande Sur demande | Industriel/Logistique | Construction partielle | Maintenant |
| RDC – Unit 6 | 825 m² | Négociable | 135,86 € /m²/an 11,32 € /m²/mois 112 031 € /an 9 336 € /mois | Industriel/Logistique | Construction partielle | Maintenant |
| RDC – Unit 7 | 270 m² | Négociable | 135,86 € /m²/an 11,32 € /m²/mois 36 729 € /an 3 061 € /mois | Industriel/Logistique | Construction partielle | Maintenant |
RDC – 2, 1er étage – 2
Les espaces 2 de cet immeuble doivent être loués ensemble, pour un total de 359 m² (Surface contiguë):
| Surface |
|
RDC – 2 - 290 m²
1er étage – 2 - 68 m²
|
| Durée |
| Négociable |
| Loyer |
| Sur demande Sur demande Sur demande Sur demande |
| Type de bien |
| Industriel/Logistique |
| État |
| Construction partielle |
| Disponible |
| Maintenant |
RDC – Unit 6
| Surface |
| 825 m² |
| Durée |
| Négociable |
| Loyer |
| 135,86 € /m²/an 11,32 € /m²/mois 112 031 € /an 9 336 € /mois |
| Type de bien |
| Industriel/Logistique |
| État |
| Construction partielle |
| Disponible |
| Maintenant |
RDC – Unit 7
| Surface |
| 270 m² |
| Durée |
| Négociable |
| Loyer |
| 135,86 € /m²/an 11,32 € /m²/mois 36 729 € /an 3 061 € /mois |
| Type de bien |
| Industriel/Logistique |
| État |
| Construction partielle |
| Disponible |
| Maintenant |
RDC – 2, 1er étage – 2
| Surface |
RDC – 2 - 290 m²
1er étage – 2 - 68 m²
|
| Durée | Négociable |
| Loyer | Sur demande |
| Type de bien | Industriel/Logistique |
| État | Construction partielle |
| Disponible | Maintenant |
Unit 2 is a mid-terraced unit of steel portal frame construction and provides approximately 3,125 sq.ft of ground floor workshop/warehouse accommodation. There is a first floor office of a little over 700 sq.ft. Internally the unit benefits from an eaves height of some 18ft rising to an apex of 24ft 6in. To the rear of the unit is an up-andover folding door of some 9ft 10in wide by 13ft high. The unit has a concrete floor, skylights within the roof and glazing to front and rear elevations. There are WC facilities and a small kitchen area. Externally there is hardstanding to front and rear to provide generous car parking and loading/unloading facilities.
- Classe d’utilisation: B2
- Vidéosurveillance
- Stores automatiques
- Classe de performance énergétique –C
- Cour
- Détecteur de fumée
- Eaves height of 18ft
- Up and over folding door
- Concrete flooring
- Comprend 68 m² d’espace de bureau dédié
RDC – Unit 6
| Surface | 825 m² |
| Durée | Négociable |
| Loyer | 135,86 € /m²/an |
| Type de bien | Industriel/Logistique |
| État | Construction partielle |
| Disponible | Maintenant |
Unit 6 has an eaves height of approximately 18ft rising to an apex of some 24ft 6in. The units have a concrete floor, skylights within the roof, glazing to two elevations and generous car parking to the front and rear.
- Classe d’utilisation: B2
- Peut être combiné avec un ou plusieurs espaces supplémentaires jusqu’à 1 095 m² d’espace adjacent
- Hauts plafonds
- Bonne lumière naturelle
- Plancher en béton
RDC – Unit 7
| Surface | 270 m² |
| Durée | Négociable |
| Loyer | 135,86 € /m²/an |
| Type de bien | Industriel/Logistique |
| État | Construction partielle |
| Disponible | Maintenant |
Unit 7 has an eaves height of 19ft rising to an apex of 22ft 2in The units have a concrete floor, skylights within the roof, glazing to two elevations and generous car parking to the front and rear.
- Classe d’utilisation: B2
- Peut être combiné avec un ou plusieurs espaces supplémentaires jusqu’à 1 095 m² d’espace adjacent
- Hauts plafonds
- Bonne lumière naturelle
- Plancher en béton
APERÇU DU BIEN
Construite en 1990, cette propriété comprend deux étages avec une superficie totale de 42 987 pieds carrés d'espace industriel.
FAITS SUR L’INSTALLATION ENTREPÔT
Présenté par

St Johns Court | Foster Rd
Hum, une erreur s’est produite lors de l’envoi de votre message. Veuillez réessayer.
Merci ! Votre message a été envoyé.



