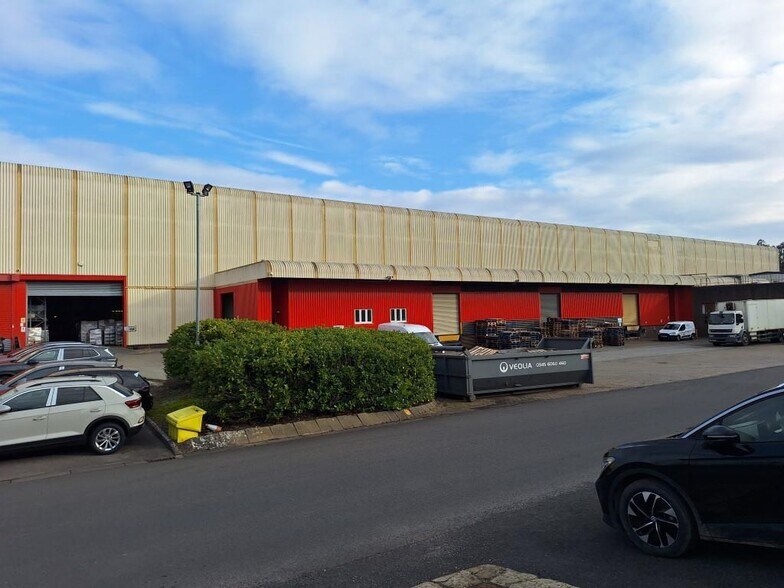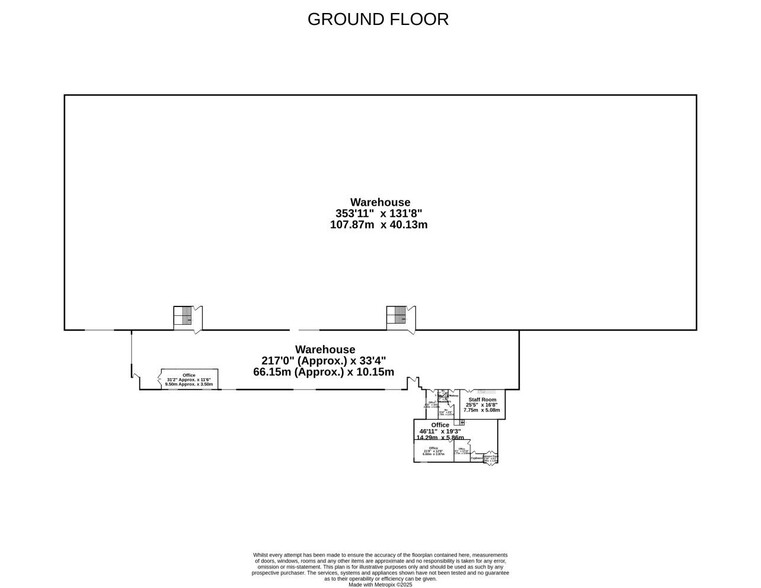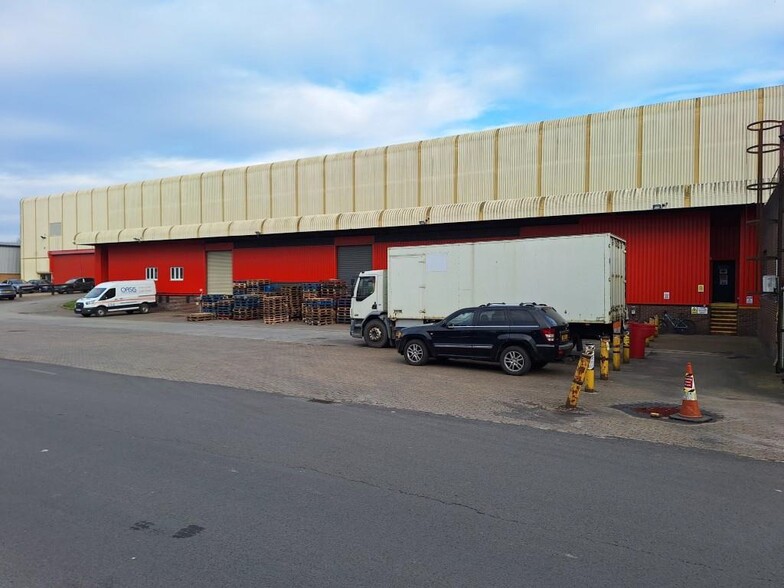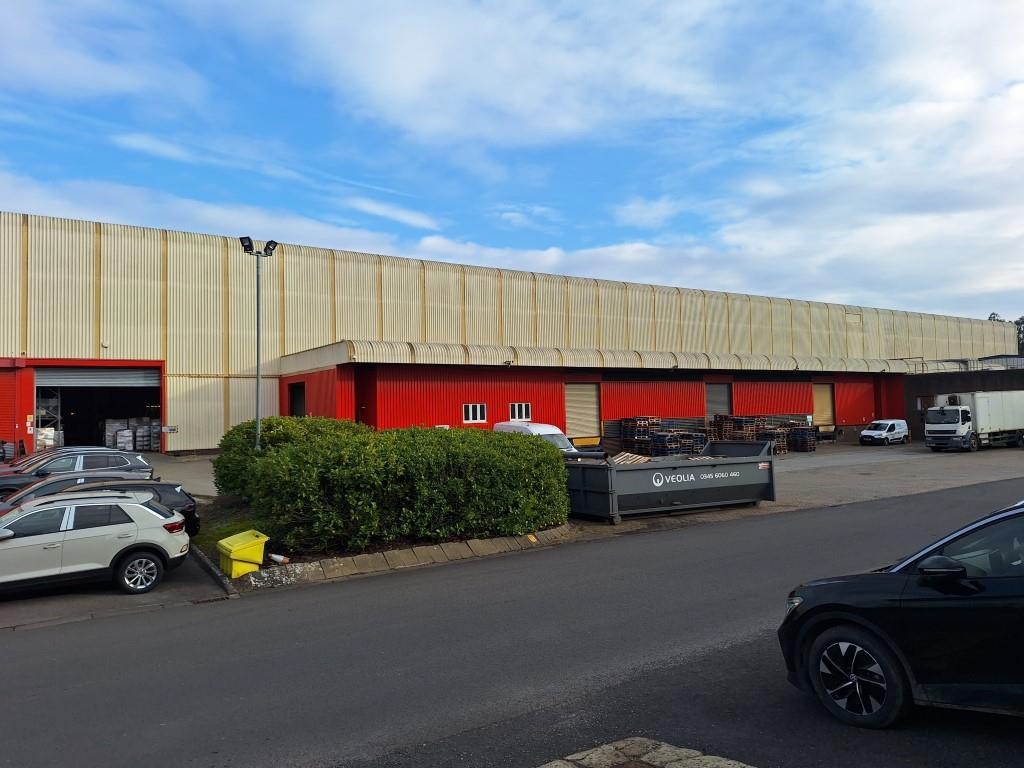
Cette fonctionnalité n’est pas disponible pour le moment.
Nous sommes désolés, mais la fonctionnalité à laquelle vous essayez d’accéder n’est pas disponible actuellement. Nous sommes au courant du problème et notre équipe travaille activement pour le résoudre.
Veuillez vérifier de nouveau dans quelques minutes. Veuillez nous excuser pour ce désagrément.
– L’équipe LoopNet
merci

Votre e-mail a été envoyé !
Clearwater Business Park Frankland Rd Industriel/Logistique 140 – 5 510 m² À louer Swindon SN5 8YZ



Certaines informations ont été traduites automatiquement.
INFORMATIONS PRINCIPALES
- Approximately ½ mile from Junction 16 of the M4
- A Holiday Inn Express hotel is approximately ¼ mile away and there is a Premier Inn and Double Tree hotels with retail facilities
- Home to a large number of occupiers including CHEP, Grant, Catalent, Water Research Council and Anchor Storage
CARACTÉRISTIQUES
TOUS LES ESPACES DISPONIBLES(2)
Afficher les loyers en
- ESPACE
- SURFACE
- DURÉE
- LOYER
- TYPE DE BIEN
- ÉTAT
- DISPONIBLE
The unit is available by way of a new full repairing and insuring lease from December 2025, or earlier by arrangement, direct from the landlord for a term of years to be agreed at a rent of £350,000 per annum exclusive equating to £6.05 per sq ft exclusive.
- Classe d’utilisation: B8
- Système de sécurité
- Entreposage sécurisé
- Toilettes incluses dans le bail
- Cour
- Eaves height 10m
- Cuisine
- Vidéosurveillance
- Stores automatiques
- Classe de performance énergétique –B
- 24/7 on site security & CCTV
- 5 loading doors
The unit is available by way of a new full repairing and insuring lease direct from the landlord for a term of years to be agreed at a rent of £14,000 per annum exclusive.
- Classe d’utilisation: B8
- Système de sécurité
- Entreposage sécurisé
- Stores automatiques
- Classe de performance énergétique –C
- 24/7 on site security & CCTV
- Loading doors
- Cuisine
- Vidéosurveillance
- Plafonds suspendus
- Toilettes incluses dans le bail
- Cour
- Eaves height 10m
| Espace | Surface | Durée | Loyer | Type de bien | État | Disponible |
| RDC – 2 | 5 370 m² | Négociable | 75,97 € /m²/an 6,33 € /m²/mois 407 928 € /an 33 994 € /mois | Industriel/Logistique | Construction partielle | 01/12/2025 |
| RDC – 22 | 140 m² | Négociable | 75,97 € /m²/an 6,33 € /m²/mois 10 636 € /an 886,30 € /mois | Industriel/Logistique | Construction partielle | 01/12/2025 |
RDC – 2
| Surface |
| 5 370 m² |
| Durée |
| Négociable |
| Loyer |
| 75,97 € /m²/an 6,33 € /m²/mois 407 928 € /an 33 994 € /mois |
| Type de bien |
| Industriel/Logistique |
| État |
| Construction partielle |
| Disponible |
| 01/12/2025 |
RDC – 22
| Surface |
| 140 m² |
| Durée |
| Négociable |
| Loyer |
| 75,97 € /m²/an 6,33 € /m²/mois 10 636 € /an 886,30 € /mois |
| Type de bien |
| Industriel/Logistique |
| État |
| Construction partielle |
| Disponible |
| 01/12/2025 |
RDC – 2
| Surface | 5 370 m² |
| Durée | Négociable |
| Loyer | 75,97 € /m²/an |
| Type de bien | Industriel/Logistique |
| État | Construction partielle |
| Disponible | 01/12/2025 |
The unit is available by way of a new full repairing and insuring lease from December 2025, or earlier by arrangement, direct from the landlord for a term of years to be agreed at a rent of £350,000 per annum exclusive equating to £6.05 per sq ft exclusive.
- Classe d’utilisation: B8
- Cuisine
- Système de sécurité
- Vidéosurveillance
- Entreposage sécurisé
- Stores automatiques
- Toilettes incluses dans le bail
- Classe de performance énergétique –B
- Cour
- 24/7 on site security & CCTV
- Eaves height 10m
- 5 loading doors
RDC – 22
| Surface | 140 m² |
| Durée | Négociable |
| Loyer | 75,97 € /m²/an |
| Type de bien | Industriel/Logistique |
| État | Construction partielle |
| Disponible | 01/12/2025 |
The unit is available by way of a new full repairing and insuring lease direct from the landlord for a term of years to be agreed at a rent of £14,000 per annum exclusive.
- Classe d’utilisation: B8
- Cuisine
- Système de sécurité
- Vidéosurveillance
- Entreposage sécurisé
- Plafonds suspendus
- Stores automatiques
- Toilettes incluses dans le bail
- Classe de performance énergétique –C
- Cour
- 24/7 on site security & CCTV
- Eaves height 10m
- Loading doors
APERÇU DU BIEN
Unit 2 comprises a detached open plan warehouse with an additional covered loading area/further storage at the front. There is office accommodation with separate wcs, kitchenette and rest areas. The main unit provides an internal eaves height of 10m (approx. 33 ft) and is accessed via 2 level loading doors and 3 dock level doors with a large covered loading area to the front. At present the unit is laid out as a document storage facility with three levels of mezzanine floors/racking. Externally the unit has allocated car parking spaces and HGV parking to the front.
FAITS SUR L’INSTALLATION ENTREPÔT
OCCUPANTS
- ÉTAGE
- NOM DE L’OCCUPANT
- SECTEUR D’ACTIVITÉ
- Multi
- Halls Electrical Ltd
- Services
- RDC
- OASIS
- Information
Présenté par

Clearwater Business Park | Frankland Rd
Hum, une erreur s’est produite lors de l’envoi de votre message. Veuillez réessayer.
Merci ! Votre message a été envoyé.








