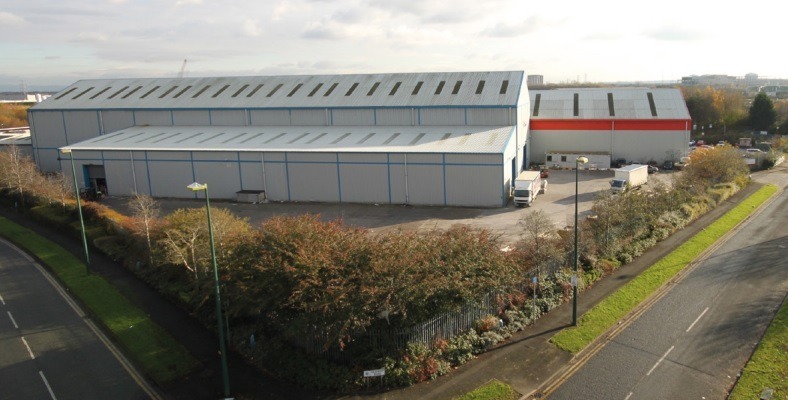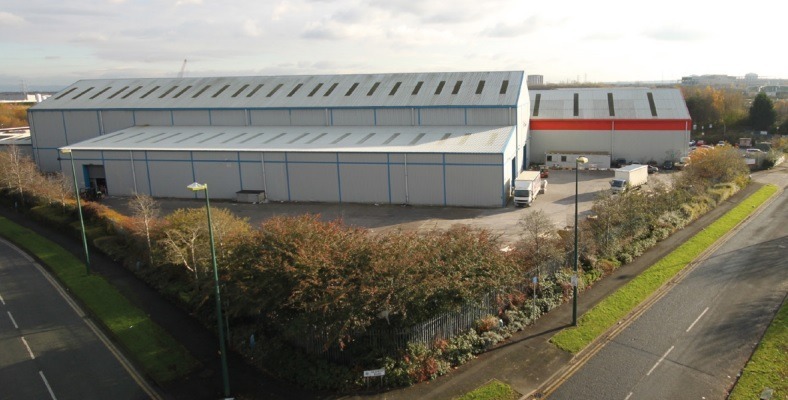
Cette fonctionnalité n’est pas disponible pour le moment.
Nous sommes désolés, mais la fonctionnalité à laquelle vous essayez d’accéder n’est pas disponible actuellement. Nous sommes au courant du problème et notre équipe travaille activement pour le résoudre.
Veuillez vérifier de nouveau dans quelques minutes. Veuillez nous excuser pour ce désagrément.
– L’équipe LoopNet
merci

Votre e-mail a été envoyé !
Gilchrist Rd Industriel/Logistique 3 332 m² À louer Manchester M44 5BF

Certaines informations ont été traduites automatiquement.
INFORMATIONS PRINCIPALES
- Situé à l'angle de Gilchrist Road et Excalibur Way
- Bonne connectivité routière
- Zone industrielle populaire et bien établie de Northbank
CARACTÉRISTIQUES
TOUS LES ESPACE DISPONIBLES(1)
Afficher les loyers en
- ESPACE
- SURFACE
- DURÉE
- LOYER
- TYPE DE BIEN
- ÉTAT
- DISPONIBLE
The subject premises consist of three industrial buildings on a self contained site which comprise as follows: Main warehouse of steel truss frame with steel profiled clad elevations. This unit benefits from one surface level loading door, excellent eaves height up to approximately 13m and extensive overhead cranes (including 2 at 30 tonnes). Adjacent is a second building which is a modern addition. The specification consists of steel portal frame construction and has a minimum eaves height of 7.3m and one surface level loading door. To the rear is a smaller detached industrial unit of steel portal frame construction with steel clad elevations. This unit benefits from two surface level loading doors and an eaves height of 5m. The unit currently provides a showroom / large open plan offices and good quality ground and first floor office accommodation. Large extensive secure concrete yard and the premises are completely self-contained with secure palisade fencing.
- Classe d’utilisation: B8
- Site indépendant avec grande cour
- Potentiel d'offrir une capacité de levage importante
- Jusqu'à 13 m de gouttières
- Accès à la M60/M6
| Espace | Surface | Durée | Loyer | Type de bien | État | Disponible |
| RDC | 3 332 m² | Négociable | Sur demande Sur demande Sur demande Sur demande | Industriel/Logistique | Construction partielle | Maintenant |
RDC
| Surface |
| 3 332 m² |
| Durée |
| Négociable |
| Loyer |
| Sur demande Sur demande Sur demande Sur demande |
| Type de bien |
| Industriel/Logistique |
| État |
| Construction partielle |
| Disponible |
| Maintenant |
RDC
| Surface | 3 332 m² |
| Durée | Négociable |
| Loyer | Sur demande |
| Type de bien | Industriel/Logistique |
| État | Construction partielle |
| Disponible | Maintenant |
The subject premises consist of three industrial buildings on a self contained site which comprise as follows: Main warehouse of steel truss frame with steel profiled clad elevations. This unit benefits from one surface level loading door, excellent eaves height up to approximately 13m and extensive overhead cranes (including 2 at 30 tonnes). Adjacent is a second building which is a modern addition. The specification consists of steel portal frame construction and has a minimum eaves height of 7.3m and one surface level loading door. To the rear is a smaller detached industrial unit of steel portal frame construction with steel clad elevations. This unit benefits from two surface level loading doors and an eaves height of 5m. The unit currently provides a showroom / large open plan offices and good quality ground and first floor office accommodation. Large extensive secure concrete yard and the premises are completely self-contained with secure palisade fencing.
- Classe d’utilisation: B8
- Jusqu'à 13 m de gouttières
- Site indépendant avec grande cour
- Accès à la M60/M6
- Potentiel d'offrir une capacité de levage importante
APERÇU DU BIEN
Les locaux sont situés à l'angle de Gilchrist Road et d'Excalibur Way, dans la zone industrielle populaire et bien établie de Northbank. Excalibur Way rejoint Caddishead Way (A57), une artère principale reliant la sortie 11 de la M60 à la sortie 21 de la M6.
FAITS SUR L’INSTALLATION ENTREPÔT
Présenté par

Gilchrist Rd
Hum, une erreur s’est produite lors de l’envoi de votre message. Veuillez réessayer.
Merci ! Votre message a été envoyé.



