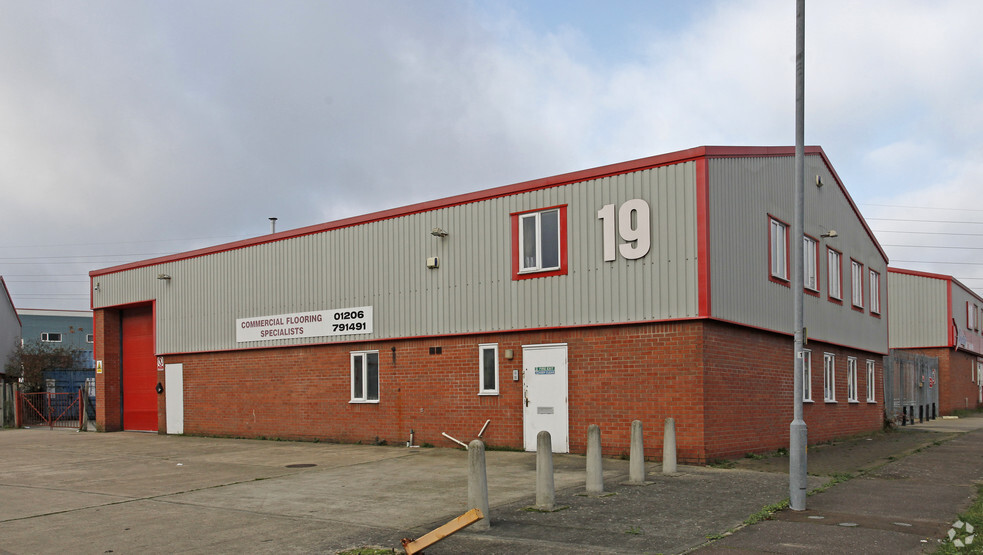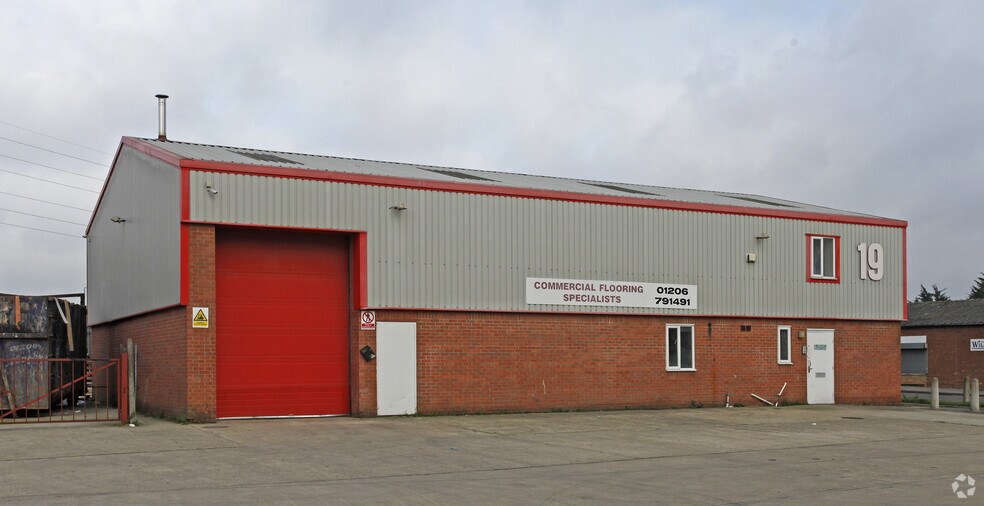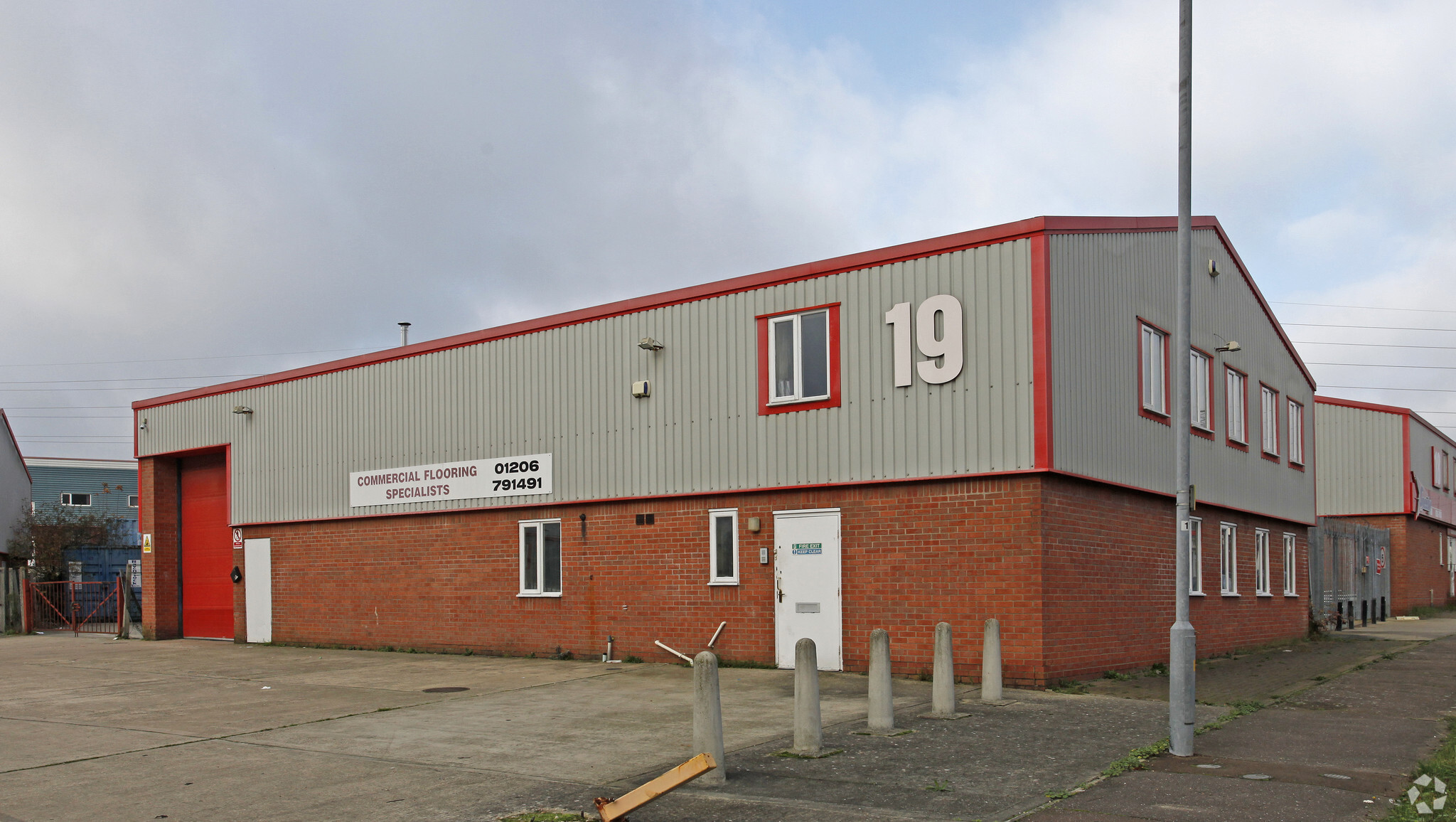
Cette fonctionnalité n’est pas disponible pour le moment.
Nous sommes désolés, mais la fonctionnalité à laquelle vous essayez d’accéder n’est pas disponible actuellement. Nous sommes au courant du problème et notre équipe travaille activement pour le résoudre.
Veuillez vérifier de nouveau dans quelques minutes. Veuillez nous excuser pour ce désagrément.
– L’équipe LoopNet
merci

Votre e-mail a été envoyé !
Grange Way Industriel/Logistique 280 m² À louer Colchester CO2 8HF


Certaines informations ont été traduites automatiquement.
INFORMATIONS PRINCIPALES
- Fenced and Gated Side Yard
- Forecourt for Loading/Unloading & Parking
- Kitchenette & WC Facilities
- Established Business Location
CARACTÉRISTIQUES
TOUS LES ESPACE DISPONIBLES(1)
Afficher les loyers en
- ESPACE
- SURFACE
- DURÉE
- LOYER
- TYPE DE BIEN
- ÉTAT
- DISPONIBLE
Les espaces 2 de cet immeuble doivent être loués ensemble, pour un total de 280 m² (Surface contiguë):
The premises are of steel portal frame construction with part brick, part profile steel clad elevations, with UPVC double glazed windows, under a pitched and insulated roof incorporating translucent roof lights. The warehouse has a minimum eaves height of approx. 4.9m (apex height approx. 6.1m.) A personnel door provides access to a reception / trade counter area, with W/C Facilities, and a further internal door leads to the warehouse area. A staircase leads to the first floor offices, with a kitchenette / store room area. There is a separate office on the ground floor which can be accessed through the warehouse. The warehouse benefits from a roller shutter door (approx. 2.9m wide by 6.9m high), a personnel door, three-phase power supply, gas heater (not tested), and fluorescent tube lighting. To the front of the premises there is a forecourt area providing car parking, loading / unloading facilities. There is also a fenced and gated side yard.
- Classe d’utilisation: B2
- Large Open Plan Warehouse
- Undergoing Refurbishment
- Toilettes incluses dans le bail
- Ground and First Floor Offices
- Comprend 54 m² d’espace de bureau dédié
| Espace | Surface | Durée | Loyer | Type de bien | État | Disponible |
| RDC, 1er étage | 280 m² | Négociable | 158,21 € /m²/an 13,18 € /m²/mois 44 344 € /an 3 695 € /mois | Industriel/Logistique | Espace brut | Maintenant |
RDC, 1er étage
Les espaces 2 de cet immeuble doivent être loués ensemble, pour un total de 280 m² (Surface contiguë):
| Surface |
|
RDC - 226 m²
1er étage - 54 m²
|
| Durée |
| Négociable |
| Loyer |
| 158,21 € /m²/an 13,18 € /m²/mois 44 344 € /an 3 695 € /mois |
| Type de bien |
| Industriel/Logistique |
| État |
| Espace brut |
| Disponible |
| Maintenant |
RDC, 1er étage
| Surface |
RDC - 226 m²
1er étage - 54 m²
|
| Durée | Négociable |
| Loyer | 158,21 € /m²/an |
| Type de bien | Industriel/Logistique |
| État | Espace brut |
| Disponible | Maintenant |
The premises are of steel portal frame construction with part brick, part profile steel clad elevations, with UPVC double glazed windows, under a pitched and insulated roof incorporating translucent roof lights. The warehouse has a minimum eaves height of approx. 4.9m (apex height approx. 6.1m.) A personnel door provides access to a reception / trade counter area, with W/C Facilities, and a further internal door leads to the warehouse area. A staircase leads to the first floor offices, with a kitchenette / store room area. There is a separate office on the ground floor which can be accessed through the warehouse. The warehouse benefits from a roller shutter door (approx. 2.9m wide by 6.9m high), a personnel door, three-phase power supply, gas heater (not tested), and fluorescent tube lighting. To the front of the premises there is a forecourt area providing car parking, loading / unloading facilities. There is also a fenced and gated side yard.
- Classe d’utilisation: B2
- Toilettes incluses dans le bail
- Large Open Plan Warehouse
- Ground and First Floor Offices
- Undergoing Refurbishment
- Comprend 54 m² d’espace de bureau dédié
APERÇU DU BIEN
The unit is situated on the popular Whitehall Industrial Estate which is located approx. two miles to the South of Colchester City Centre. Easy access is available to the inner ring road system leading directly to the A12 dual carriageway providing fast road links to Harwich and Stansted Airport via the A120 and Felixstowe via the A14 .
FAITS SUR L’INSTALLATION SERVICE
OCCUPANTS
- ÉTAGE
- NOM DE L’OCCUPANT
- RDC
- CBS Supplies Ltd
Présenté par

Grange Way
Hum, une erreur s’est produite lors de l’envoi de votre message. Veuillez réessayer.
Merci ! Votre message a été envoyé.




