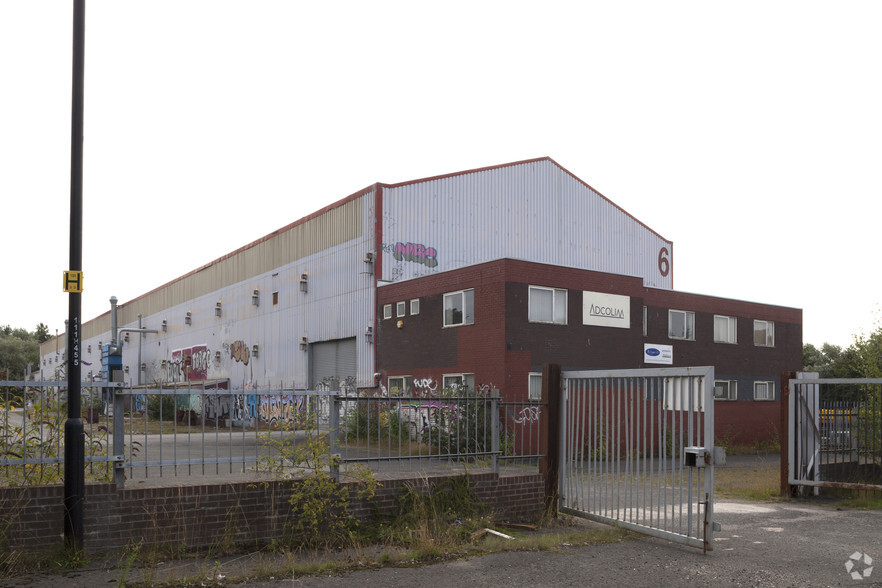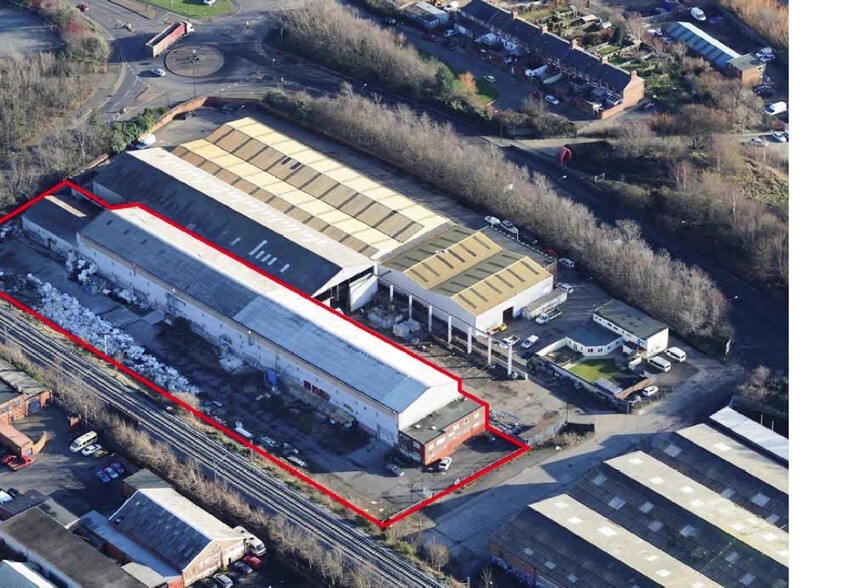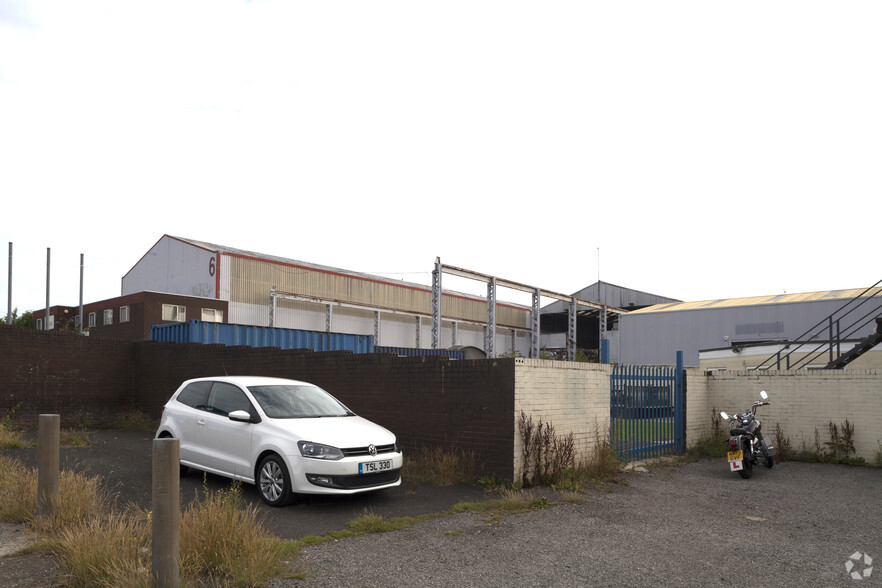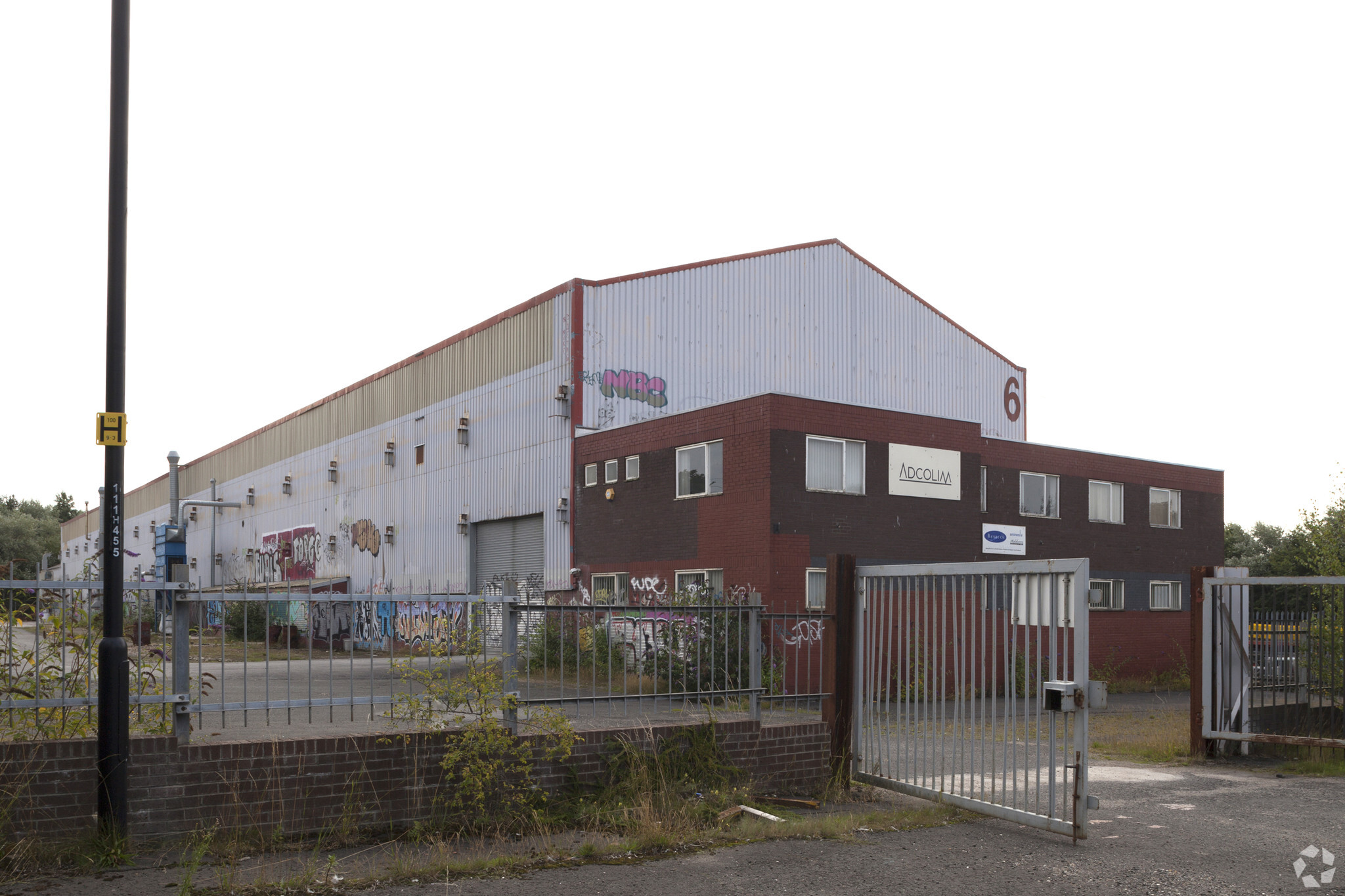
Cette fonctionnalité n’est pas disponible pour le moment.
Nous sommes désolés, mais la fonctionnalité à laquelle vous essayez d’accéder n’est pas disponible actuellement. Nous sommes au courant du problème et notre équipe travaille activement pour le résoudre.
Veuillez vérifier de nouveau dans quelques minutes. Veuillez nous excuser pour ce désagrément.
– L’équipe LoopNet
merci

Votre e-mail a été envoyé !
Metnor Business Park Hadrian Rd Transfert 229 – 1 137 m² À louer Wallsend NE28 6HH



Certaines informations ont été traduites automatiquement.
INFORMATIONS PRINCIPALES SUR LA CESSION
- Locaux à bureaux et équipements pour le personnel
- Zone de jardin en béton sécurisée
- Situé à 2,5 km du tunnel Tyne de l'A19 et à 6,4 km du centre-ville de Newcastle
TOUS LES ESPACES DISPONIBLES(2)
Afficher les loyers en
- ESPACE
- SURFACE
- DURÉE
- LOYER
- TYPE DE BIEN
- ÉTAT
- DISPONIBLE
Units 6B and 7 were extensively refurbished in 2018 when they were reroofed and reclad and the office & welfare space renovated. Unit 6B comprises an open high bay factory with an internal clear height of 9.75m and crane rails capable of supporting a 10 tonne overhead crane (crane not included). There are also 5 roller shutter doors, only 2 of which are operational and measure 5.4m wide x 5.75m high.
- Classe d’utilisation: E
- Peut être combiné avec un ou plusieurs espaces supplémentaires jusqu’à 1 137 m² d’espace adjacent
- Alimentation triphasée
- Espace de cession disponible auprès de l’occupant actuel
- Cour sécurisée
- Places de parking
Units 6B and 7 were extensively refurbished in 2018 when they were reroofed and reclad and the office & welfare space renovated. Unit 7 is lower in height at 6.0m and is 50% workshop space and 50% office and welfare space. Externally there is a large concrete yard area providing vehicular access to the loading doors, staff parking and external storage The units benefit from all mains services including a substantial 3 phase electricity supply of 590kVA capacity served from a dedicated on site sub-station.
- Classe d’utilisation: E
- Peut être combiné avec un ou plusieurs espaces supplémentaires jusqu’à 1 137 m² d’espace adjacent
- Alimentation triphasée
- Espace de cession disponible auprès de l’occupant actuel
- Cour sécurisée
- Places de parking
| Espace | Surface | Durée | Loyer | Type de bien | État | Disponible |
| RDC – 6B | 908 m² | Mars 2028 | 59,01 € /m²/an 4,92 € /m²/mois 53 576 € /an 4 465 € /mois | Industriel/Logistique | Construction partielle | Maintenant |
| RDC – 7 | 229 m² | Mars 2028 | 59,01 € /m²/an 4,92 € /m²/mois 13 537 € /an 1 128 € /mois | Industriel/Logistique | Construction partielle | Maintenant |
RDC – 6B
| Surface |
| 908 m² |
| Durée |
| Mars 2028 |
| Loyer |
| 59,01 € /m²/an 4,92 € /m²/mois 53 576 € /an 4 465 € /mois |
| Type de bien |
| Industriel/Logistique |
| État |
| Construction partielle |
| Disponible |
| Maintenant |
RDC – 7
| Surface |
| 229 m² |
| Durée |
| Mars 2028 |
| Loyer |
| 59,01 € /m²/an 4,92 € /m²/mois 13 537 € /an 1 128 € /mois |
| Type de bien |
| Industriel/Logistique |
| État |
| Construction partielle |
| Disponible |
| Maintenant |
RDC – 6B
| Surface | 908 m² |
| Durée | Mars 2028 |
| Loyer | 59,01 € /m²/an |
| Type de bien | Industriel/Logistique |
| État | Construction partielle |
| Disponible | Maintenant |
Units 6B and 7 were extensively refurbished in 2018 when they were reroofed and reclad and the office & welfare space renovated. Unit 6B comprises an open high bay factory with an internal clear height of 9.75m and crane rails capable of supporting a 10 tonne overhead crane (crane not included). There are also 5 roller shutter doors, only 2 of which are operational and measure 5.4m wide x 5.75m high.
- Classe d’utilisation: E
- Espace de cession disponible auprès de l’occupant actuel
- Peut être combiné avec un ou plusieurs espaces supplémentaires jusqu’à 1 137 m² d’espace adjacent
- Cour sécurisée
- Alimentation triphasée
- Places de parking
RDC – 7
| Surface | 229 m² |
| Durée | Mars 2028 |
| Loyer | 59,01 € /m²/an |
| Type de bien | Industriel/Logistique |
| État | Construction partielle |
| Disponible | Maintenant |
Units 6B and 7 were extensively refurbished in 2018 when they were reroofed and reclad and the office & welfare space renovated. Unit 7 is lower in height at 6.0m and is 50% workshop space and 50% office and welfare space. Externally there is a large concrete yard area providing vehicular access to the loading doors, staff parking and external storage The units benefit from all mains services including a substantial 3 phase electricity supply of 590kVA capacity served from a dedicated on site sub-station.
- Classe d’utilisation: E
- Espace de cession disponible auprès de l’occupant actuel
- Peut être combiné avec un ou plusieurs espaces supplémentaires jusqu’à 1 137 m² d’espace adjacent
- Cour sécurisée
- Alimentation triphasée
- Places de parking
APERÇU DU BIEN
Le domaine comprend une série d'unités d'usine reliées entre elles, chacune étant construite à ossature d'acier avec un revêtement profilé sur les murs et un mélange d'amiante-ciment ondulé et de tôles métalliques sur les toits.
FAITS SUR L’INSTALLATION ENTREPÔT
CARACTÉRISTIQUES
- Cour
- Stores automatiques
Présenté par

Metnor Business Park | Hadrian Rd
Hum, une erreur s’est produite lors de l’envoi de votre message. Veuillez réessayer.
Merci ! Votre message a été envoyé.



