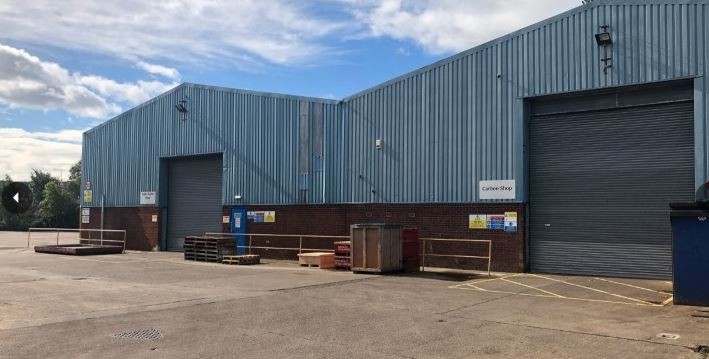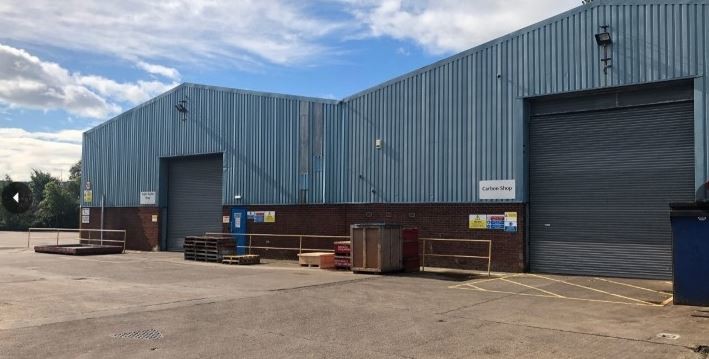
Cette fonctionnalité n’est pas disponible pour le moment.
Nous sommes désolés, mais la fonctionnalité à laquelle vous essayez d’accéder n’est pas disponible actuellement. Nous sommes au courant du problème et notre équipe travaille activement pour le résoudre.
Veuillez vérifier de nouveau dans quelques minutes. Veuillez nous excuser pour ce désagrément.
– L’équipe LoopNet
merci

Votre e-mail a été envoyé !
Halbeath Pl Industriel/Logistique 2 264 m² À louer Dunfermline KY11 4JT

Certaines informations ont été traduites automatiquement.
CARACTÉRISTIQUES
TOUS LES ESPACE DISPONIBLES(1)
Afficher les loyers en
- ESPACE
- SURFACE
- DURÉE
- LOYER
- TYPE DE BIEN
- ÉTAT
- DISPONIBLE
The subjects benefit from a minimum / maximum eaves height of approx. 7.3M and 9.5M respectively. In addition, the property further benefits from a 3 phase power supply and 2x 15 tonne overhead cranes. Heating to the warehouse is provided from radiant gas heating units with high level lighting via LED bulb light fitments, supplemented from a high level of natural light via the translucent roof panels. Access to the premises is from 2x large scale commercial roller door to the warehouse and a further 2x commercial roller doors to the workshop and office section. There is additional pedestrian access also provided.
- Classe d’utilisation: B2
| Espace | Surface | Durée | Loyer | Type de bien | État | Disponible |
| RDC – 4 | 2 264 m² | Négociable | Sur demande Sur demande Sur demande Sur demande | Industriel/Logistique | Construction partielle | Maintenant |
RDC – 4
| Surface |
| 2 264 m² |
| Durée |
| Négociable |
| Loyer |
| Sur demande Sur demande Sur demande Sur demande |
| Type de bien |
| Industriel/Logistique |
| État |
| Construction partielle |
| Disponible |
| Maintenant |
RDC – 4
| Surface | 2 264 m² |
| Durée | Négociable |
| Loyer | Sur demande |
| Type de bien | Industriel/Logistique |
| État | Construction partielle |
| Disponible | Maintenant |
The subjects benefit from a minimum / maximum eaves height of approx. 7.3M and 9.5M respectively. In addition, the property further benefits from a 3 phase power supply and 2x 15 tonne overhead cranes. Heating to the warehouse is provided from radiant gas heating units with high level lighting via LED bulb light fitments, supplemented from a high level of natural light via the translucent roof panels. Access to the premises is from 2x large scale commercial roller door to the warehouse and a further 2x commercial roller doors to the workshop and office section. There is additional pedestrian access also provided.
- Classe d’utilisation: B2
APERÇU DU BIEN
The subject comprise a gable end industrial / manufacturing premises of steel portal frame construction with concrete floor, brick built walls to dado, surmounted via insulated profile cladding. Internally the premises are predominantly arranged to provide an open plan warehouse with ancillary offices, kitchen/tea prep, WC's and changing facilities.
FAITS SUR L’INSTALLATION ENTREPÔT
Présenté par

Halbeath Pl
Hum, une erreur s’est produite lors de l’envoi de votre message. Veuillez réessayer.
Merci ! Votre message a été envoyé.


