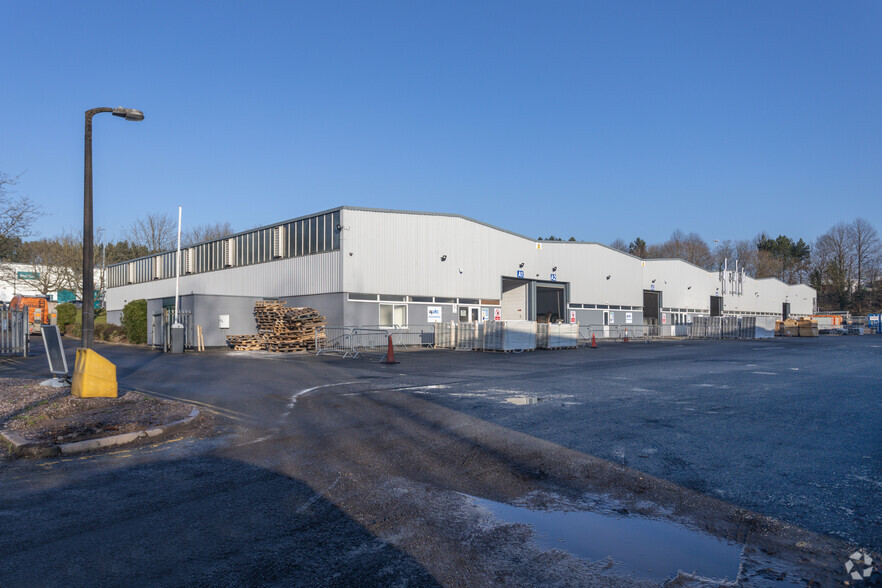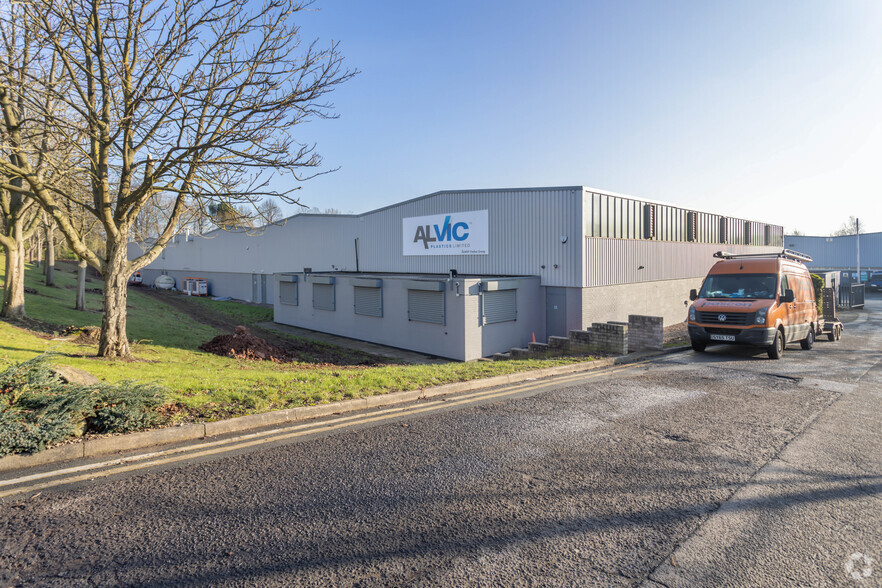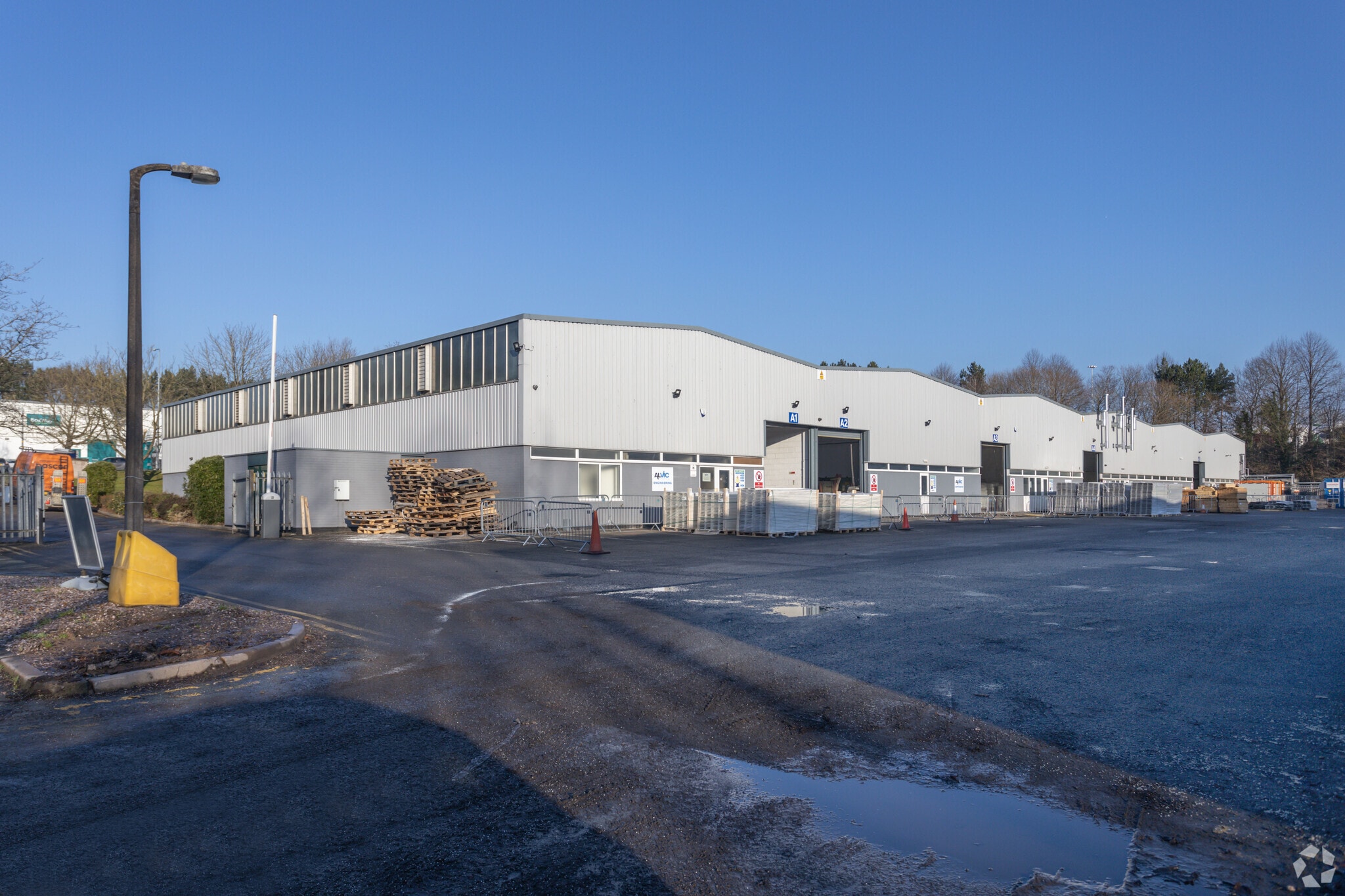
Cette fonctionnalité n’est pas disponible pour le moment.
Nous sommes désolés, mais la fonctionnalité à laquelle vous essayez d’accéder n’est pas disponible actuellement. Nous sommes au courant du problème et notre équipe travaille activement pour le résoudre.
Veuillez vérifier de nouveau dans quelques minutes. Veuillez nous excuser pour ce désagrément.
– L’équipe LoopNet
merci

Votre e-mail a été envoyé !
Halesfield 13 Industriel/Logistique 474 – 1 903 m² À louer Telford TF7 4PL


Certaines informations ont été traduites automatiquement.
INFORMATIONS PRINCIPALES SUR LA SOUS-LOCATION
- Stationnement sur place
- De bonnes communications routières
- Situé dans une zone industrielle établie à Telford
CARACTÉRISTIQUES
TOUS LES ESPACES DISPONIBLES(3)
Afficher les loyers en
- ESPACE
- SURFACE
- DURÉE
- LOYER
- TYPE DE BIEN
- ÉTAT
- DISPONIBLE
The units are of steel frame construction and provide basic workshop accommodation with a minimum eaves height of approximately 4.3m (14ft). Each unit benefits from a vehicular roller shutter door access of approximately 3.38m wide (11ft 10ins) x 3.84m (12ft 6ins) high. The property has most recently been occupied by a single user, however it is offered to the market either as whole, or as individual self-contained units.
- Classe d’utilisation: B2
- Peut être combiné avec un ou plusieurs espaces supplémentaires jusqu’à 1 903 m² d’espace adjacent
- Stores automatiques
- Parking Tarmacadam
- Accès par porte à volet roulant pour véhicules
- Espace en sous-location disponible auprès de l’occupant actuel
- Entreposage sécurisé
- Cour
- Installations de chargement
The units are of steel frame construction and provide basic workshop accommodation with a minimum eaves height of approximately 4.3m (14ft). Each unit benefits from a vehicular roller shutter door access of approximately 3.38m wide (11ft 10ins) x 3.84m (12ft 6ins) high. The property has most recently been occupied by a single user, however it is offered to the market either as whole, or as individual self-contained units.
- Classe d’utilisation: B2
- Peut être combiné avec un ou plusieurs espaces supplémentaires jusqu’à 1 903 m² d’espace adjacent
- Stores automatiques
- Parking Tarmacadam
- Accès par porte à volet roulant pour véhicules
- Espace en sous-location disponible auprès de l’occupant actuel
- Entreposage sécurisé
- Cour
- Installations de chargement
The units are of steel frame construction and provide basic workshop accommodation with a minimum eaves height of approximately 4.3m (14ft). Each unit benefits from a vehicular roller shutter door access of approximately 3.38m wide (11ft 10ins) x 3.84m (12ft 6ins) high. The property has most recently been occupied by a single user, however it is offered to the market either as whole, or as individual self-contained units.
- Classe d’utilisation: B2
- Peut être combiné avec un ou plusieurs espaces supplémentaires jusqu’à 1 903 m² d’espace adjacent
- Stores automatiques
- Parking Tarmacadam
- Accès par porte à volet roulant pour véhicules
- Espace en sous-location disponible auprès de l’occupant actuel
- Entreposage sécurisé
- Cour
- Installations de chargement
| Espace | Surface | Durée | Loyer | Type de bien | État | Disponible |
| RDC – A3 | 474 m² | Négociable | Sur demande Sur demande Sur demande Sur demande | Industriel/Logistique | Construction partielle | Maintenant |
| RDC – A4 | 474 m² | Négociable | Sur demande Sur demande Sur demande Sur demande | Industriel/Logistique | Construction partielle | Maintenant |
| RDC – A5 | 955 m² | Négociable | Sur demande Sur demande Sur demande Sur demande | Industriel/Logistique | Construction partielle | Maintenant |
RDC – A3
| Surface |
| 474 m² |
| Durée |
| Négociable |
| Loyer |
| Sur demande Sur demande Sur demande Sur demande |
| Type de bien |
| Industriel/Logistique |
| État |
| Construction partielle |
| Disponible |
| Maintenant |
RDC – A4
| Surface |
| 474 m² |
| Durée |
| Négociable |
| Loyer |
| Sur demande Sur demande Sur demande Sur demande |
| Type de bien |
| Industriel/Logistique |
| État |
| Construction partielle |
| Disponible |
| Maintenant |
RDC – A5
| Surface |
| 955 m² |
| Durée |
| Négociable |
| Loyer |
| Sur demande Sur demande Sur demande Sur demande |
| Type de bien |
| Industriel/Logistique |
| État |
| Construction partielle |
| Disponible |
| Maintenant |
RDC – A3
| Surface | 474 m² |
| Durée | Négociable |
| Loyer | Sur demande |
| Type de bien | Industriel/Logistique |
| État | Construction partielle |
| Disponible | Maintenant |
The units are of steel frame construction and provide basic workshop accommodation with a minimum eaves height of approximately 4.3m (14ft). Each unit benefits from a vehicular roller shutter door access of approximately 3.38m wide (11ft 10ins) x 3.84m (12ft 6ins) high. The property has most recently been occupied by a single user, however it is offered to the market either as whole, or as individual self-contained units.
- Classe d’utilisation: B2
- Espace en sous-location disponible auprès de l’occupant actuel
- Peut être combiné avec un ou plusieurs espaces supplémentaires jusqu’à 1 903 m² d’espace adjacent
- Entreposage sécurisé
- Stores automatiques
- Cour
- Parking Tarmacadam
- Installations de chargement
- Accès par porte à volet roulant pour véhicules
RDC – A4
| Surface | 474 m² |
| Durée | Négociable |
| Loyer | Sur demande |
| Type de bien | Industriel/Logistique |
| État | Construction partielle |
| Disponible | Maintenant |
The units are of steel frame construction and provide basic workshop accommodation with a minimum eaves height of approximately 4.3m (14ft). Each unit benefits from a vehicular roller shutter door access of approximately 3.38m wide (11ft 10ins) x 3.84m (12ft 6ins) high. The property has most recently been occupied by a single user, however it is offered to the market either as whole, or as individual self-contained units.
- Classe d’utilisation: B2
- Espace en sous-location disponible auprès de l’occupant actuel
- Peut être combiné avec un ou plusieurs espaces supplémentaires jusqu’à 1 903 m² d’espace adjacent
- Entreposage sécurisé
- Stores automatiques
- Cour
- Parking Tarmacadam
- Installations de chargement
- Accès par porte à volet roulant pour véhicules
RDC – A5
| Surface | 955 m² |
| Durée | Négociable |
| Loyer | Sur demande |
| Type de bien | Industriel/Logistique |
| État | Construction partielle |
| Disponible | Maintenant |
The units are of steel frame construction and provide basic workshop accommodation with a minimum eaves height of approximately 4.3m (14ft). Each unit benefits from a vehicular roller shutter door access of approximately 3.38m wide (11ft 10ins) x 3.84m (12ft 6ins) high. The property has most recently been occupied by a single user, however it is offered to the market either as whole, or as individual self-contained units.
- Classe d’utilisation: B2
- Espace en sous-location disponible auprès de l’occupant actuel
- Peut être combiné avec un ou plusieurs espaces supplémentaires jusqu’à 1 903 m² d’espace adjacent
- Entreposage sécurisé
- Stores automatiques
- Cour
- Parking Tarmacadam
- Installations de chargement
- Accès par porte à volet roulant pour véhicules
APERÇU DU BIEN
La propriété en question fait partie de deux terrasses d'unités industrielles/entrepôts du Harcourt Trading Estate avec des installations de chargement sur place et un parking dans un parc paysager. Harcourt Trading Estate est situé sur Halesfield 13 et fait partie de la zone industrielle établie de Halesfield à Telford. Le domaine est idéalement situé pour accéder aux ronds-points de Halesfield et Brockton et à l'échangeur de Stirchley sur l'autoroute à deux voies A442 Queensway, qui relie le nord et le sud de Telford. Le centre-ville, la gare centrale de Telford et les jonctions 4 et 5 de l'autoroute M54 se trouvent à environ 6,4 km et relient le réseau autoroutier national.
FAITS SUR L’INSTALLATION ENTREPÔT
Présenté par

Halesfield 13
Hum, une erreur s’est produite lors de l’envoi de votre message. Veuillez réessayer.
Merci ! Votre message a été envoyé.


