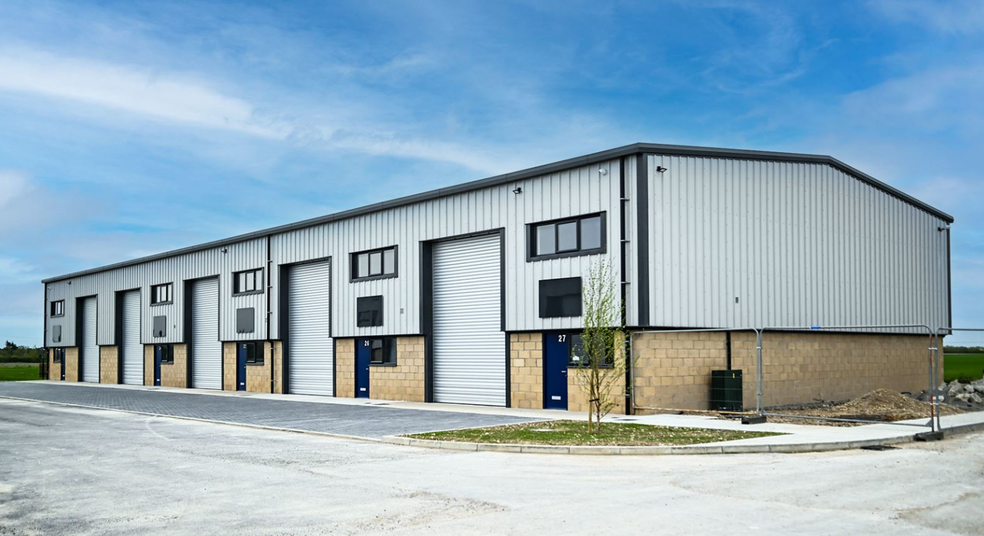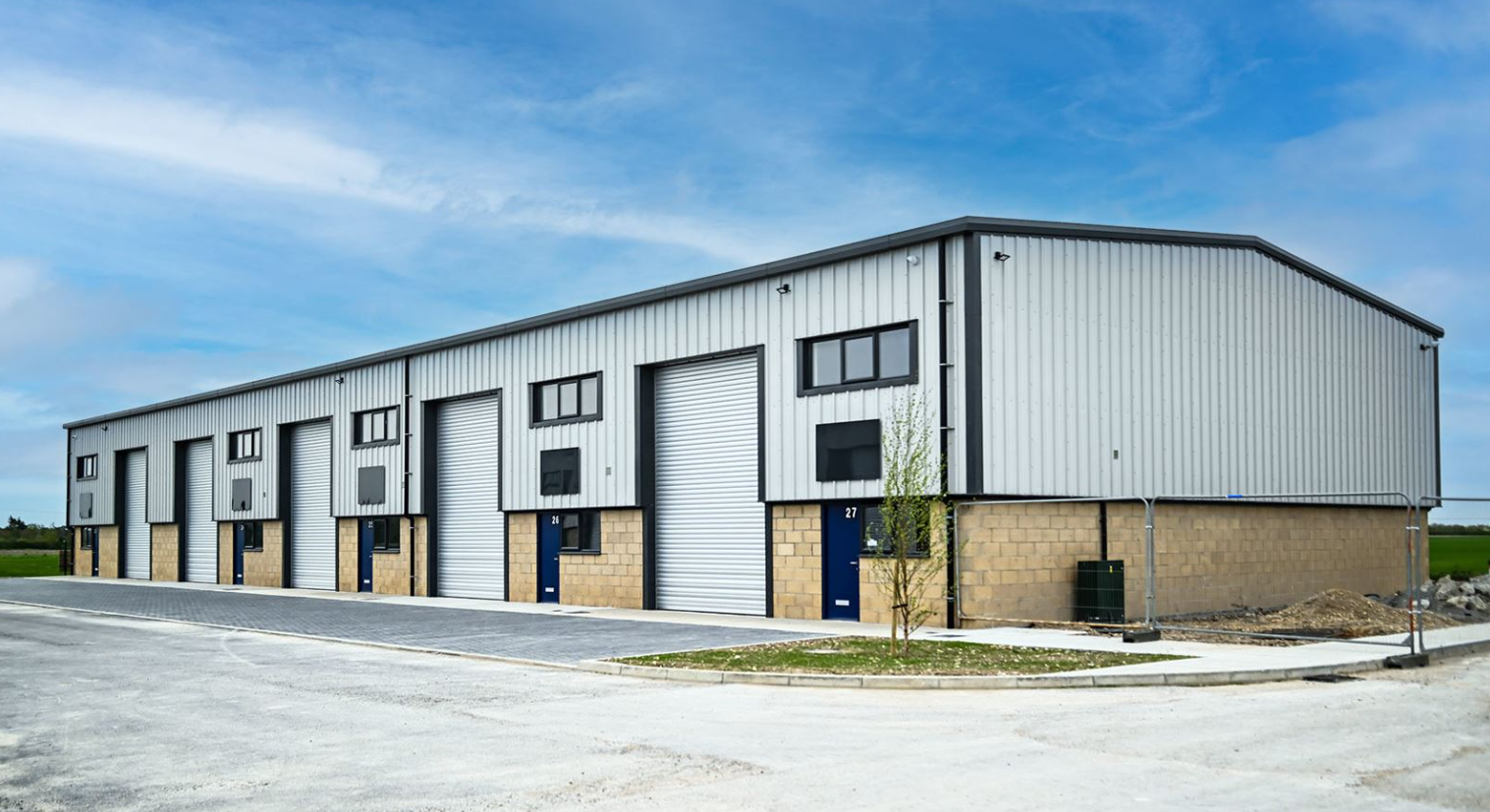
Cette fonctionnalité n’est pas disponible pour le moment.
Nous sommes désolés, mais la fonctionnalité à laquelle vous essayez d’accéder n’est pas disponible actuellement. Nous sommes au courant du problème et notre équipe travaille activement pour le résoudre.
Veuillez vérifier de nouveau dans quelques minutes. Veuillez nous excuser pour ce désagrément.
– L’équipe LoopNet
merci

Votre e-mail a été envoyé !
Hall Barn Rd Industriel/Logistique 146 – 478 m² À louer Ely CB7 5RJ

Certaines informations ont été traduites automatiquement.
INFORMATIONS PRINCIPALES
- Accès 24h/24 et 7j/7 avec vidéosurveillance du domaine et installations ANPR
- Places de stationnement attribuées
- Unités industrielles légères flambant neuves
TOUS LES ESPACES DISPONIBLES(3)
Afficher les loyers en
- ESPACE
- SURFACE
- DURÉE
- LOYER
- TYPE DE BIEN
- ÉTAT
- DISPONIBLE
The available space comprises a ground floor industrial unit with planning consent for use class B1/B2/B8, proving occupiers with a ‘blank canvas’ opportunity in which to install non-structural fit out to suit their business needs. The specification includes automated roller shutter doors, LED lighting, WC and kitchen facilities, pedestrian reception/office accommodation, allocated parking spaces and a three-phase power supply. The minimum eaves height is approximately 6m. The units have been finished to a good quality light industrial specification, including breezeblock lower elevations, profile metal clad upper elevations under a pitched insulated roof.
- Classe d’utilisation: B2
- Peut être combiné avec un ou plusieurs espaces supplémentaires jusqu’à 478 m² d’espace adjacent
- Lumière naturelle
- alimentation électrique triphasée
- alimentation électrique triphasée
- Espace en excellent état
- Climatisation centrale
- Bail professionnel
- Unités industrielles légères flambant neuves
The available space comprises a ground floor industrial unit with planning consent for use class B1/B2/B8, proving occupiers with a ‘blank canvas’ opportunity in which to install non-structural fit out to suit their business needs. The specification includes automated roller shutter doors, LED lighting, WC and kitchen facilities, pedestrian reception/office accommodation, allocated parking spaces and a three-phase power supply. The minimum eaves height is approximately 6m. The units have been finished to a good quality light industrial specification, including breezeblock lower elevations, profile metal clad upper elevations under a pitched insulated roof.
- Classe d’utilisation: B2
- Peut être combiné avec un ou plusieurs espaces supplémentaires jusqu’à 478 m² d’espace adjacent
- Lumière naturelle
- alimentation électrique triphasée
- alimentation électrique triphasée
- Espace en excellent état
- Climatisation centrale
- Bail professionnel
- Unités industrielles légères flambant neuves
The available space comprises a ground floor industrial unit with planning consent for use class B1/B2/B8, proving occupiers with a ‘blank canvas’ opportunity in which to install non-structural fit out to suit their business needs. The specification includes automated roller shutter doors, LED lighting, WC and kitchen facilities, pedestrian reception/office accommodation, allocated parking spaces and a three-phase power supply. The minimum eaves height is approximately 6m. The units have been finished to a good quality light industrial specification, including breezeblock lower elevations, profile metal clad upper elevations under a pitched insulated roof.
- Classe d’utilisation: B2
- Peut être combiné avec un ou plusieurs espaces supplémentaires jusqu’à 478 m² d’espace adjacent
- Lumière naturelle
- alimentation électrique triphasée
- alimentation électrique triphasée
- Espace en excellent état
- Climatisation centrale
- Bail professionnel
- Unités industrielles légères flambant neuves
| Espace | Surface | Durée | Loyer | Type de bien | État | Disponible |
| RDC – 25 | 146 m² | Négociable | Sur demande Sur demande Sur demande Sur demande | Industriel/Logistique | Construction partielle | 30 jours |
| RDC – 26 | 146 m² | Négociable | Sur demande Sur demande Sur demande Sur demande | Industriel/Logistique | Construction partielle | 30 jours |
| RDC – 27 | 186 m² | Négociable | Sur demande Sur demande Sur demande Sur demande | Industriel/Logistique | Construction partielle | 30 jours |
RDC – 25
| Surface |
| 146 m² |
| Durée |
| Négociable |
| Loyer |
| Sur demande Sur demande Sur demande Sur demande |
| Type de bien |
| Industriel/Logistique |
| État |
| Construction partielle |
| Disponible |
| 30 jours |
RDC – 26
| Surface |
| 146 m² |
| Durée |
| Négociable |
| Loyer |
| Sur demande Sur demande Sur demande Sur demande |
| Type de bien |
| Industriel/Logistique |
| État |
| Construction partielle |
| Disponible |
| 30 jours |
RDC – 27
| Surface |
| 186 m² |
| Durée |
| Négociable |
| Loyer |
| Sur demande Sur demande Sur demande Sur demande |
| Type de bien |
| Industriel/Logistique |
| État |
| Construction partielle |
| Disponible |
| 30 jours |
RDC – 25
| Surface | 146 m² |
| Durée | Négociable |
| Loyer | Sur demande |
| Type de bien | Industriel/Logistique |
| État | Construction partielle |
| Disponible | 30 jours |
The available space comprises a ground floor industrial unit with planning consent for use class B1/B2/B8, proving occupiers with a ‘blank canvas’ opportunity in which to install non-structural fit out to suit their business needs. The specification includes automated roller shutter doors, LED lighting, WC and kitchen facilities, pedestrian reception/office accommodation, allocated parking spaces and a three-phase power supply. The minimum eaves height is approximately 6m. The units have been finished to a good quality light industrial specification, including breezeblock lower elevations, profile metal clad upper elevations under a pitched insulated roof.
- Classe d’utilisation: B2
- Espace en excellent état
- Peut être combiné avec un ou plusieurs espaces supplémentaires jusqu’à 478 m² d’espace adjacent
- Climatisation centrale
- Lumière naturelle
- Bail professionnel
- alimentation électrique triphasée
- Unités industrielles légères flambant neuves
- alimentation électrique triphasée
RDC – 26
| Surface | 146 m² |
| Durée | Négociable |
| Loyer | Sur demande |
| Type de bien | Industriel/Logistique |
| État | Construction partielle |
| Disponible | 30 jours |
The available space comprises a ground floor industrial unit with planning consent for use class B1/B2/B8, proving occupiers with a ‘blank canvas’ opportunity in which to install non-structural fit out to suit their business needs. The specification includes automated roller shutter doors, LED lighting, WC and kitchen facilities, pedestrian reception/office accommodation, allocated parking spaces and a three-phase power supply. The minimum eaves height is approximately 6m. The units have been finished to a good quality light industrial specification, including breezeblock lower elevations, profile metal clad upper elevations under a pitched insulated roof.
- Classe d’utilisation: B2
- Espace en excellent état
- Peut être combiné avec un ou plusieurs espaces supplémentaires jusqu’à 478 m² d’espace adjacent
- Climatisation centrale
- Lumière naturelle
- Bail professionnel
- alimentation électrique triphasée
- Unités industrielles légères flambant neuves
- alimentation électrique triphasée
RDC – 27
| Surface | 186 m² |
| Durée | Négociable |
| Loyer | Sur demande |
| Type de bien | Industriel/Logistique |
| État | Construction partielle |
| Disponible | 30 jours |
The available space comprises a ground floor industrial unit with planning consent for use class B1/B2/B8, proving occupiers with a ‘blank canvas’ opportunity in which to install non-structural fit out to suit their business needs. The specification includes automated roller shutter doors, LED lighting, WC and kitchen facilities, pedestrian reception/office accommodation, allocated parking spaces and a three-phase power supply. The minimum eaves height is approximately 6m. The units have been finished to a good quality light industrial specification, including breezeblock lower elevations, profile metal clad upper elevations under a pitched insulated roof.
- Classe d’utilisation: B2
- Espace en excellent état
- Peut être combiné avec un ou plusieurs espaces supplémentaires jusqu’à 478 m² d’espace adjacent
- Climatisation centrale
- Lumière naturelle
- Bail professionnel
- alimentation électrique triphasée
- Unités industrielles légères flambant neuves
- alimentation électrique triphasée
APERÇU DU BIEN
Le parc d'affaires d'Isleham comprend 26 unités industrielles légères flambant neuves avec un permis de construire pour les utilisations B1/B2/B8.
FAITS SUR L’INSTALLATION INDUSTRIEL/LOGISTIQUE
Présenté par

Hall Barn Rd
Hum, une erreur s’est produite lors de l’envoi de votre message. Veuillez réessayer.
Merci ! Votre message a été envoyé.






