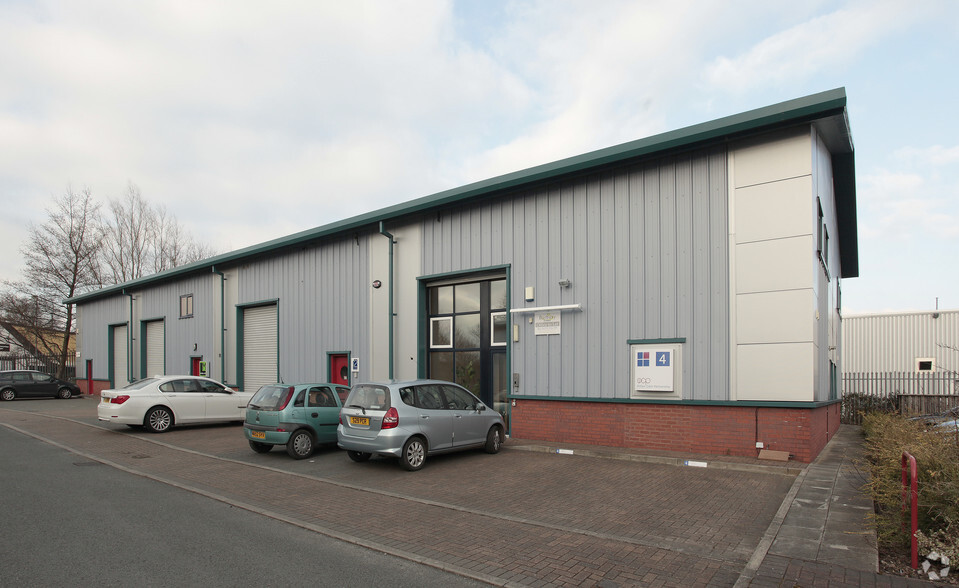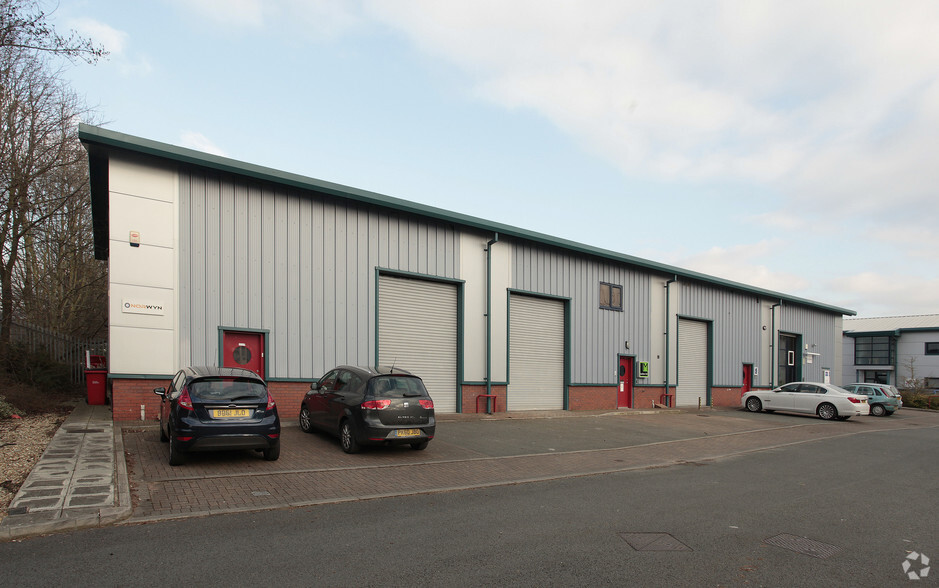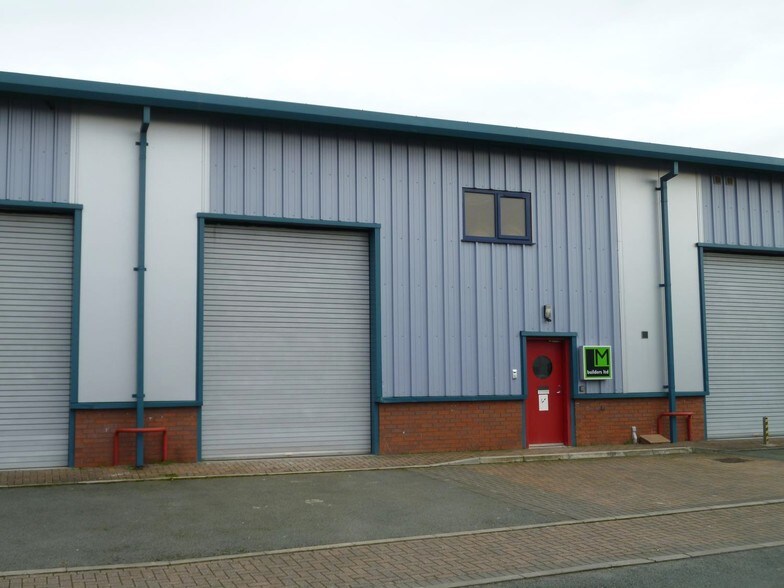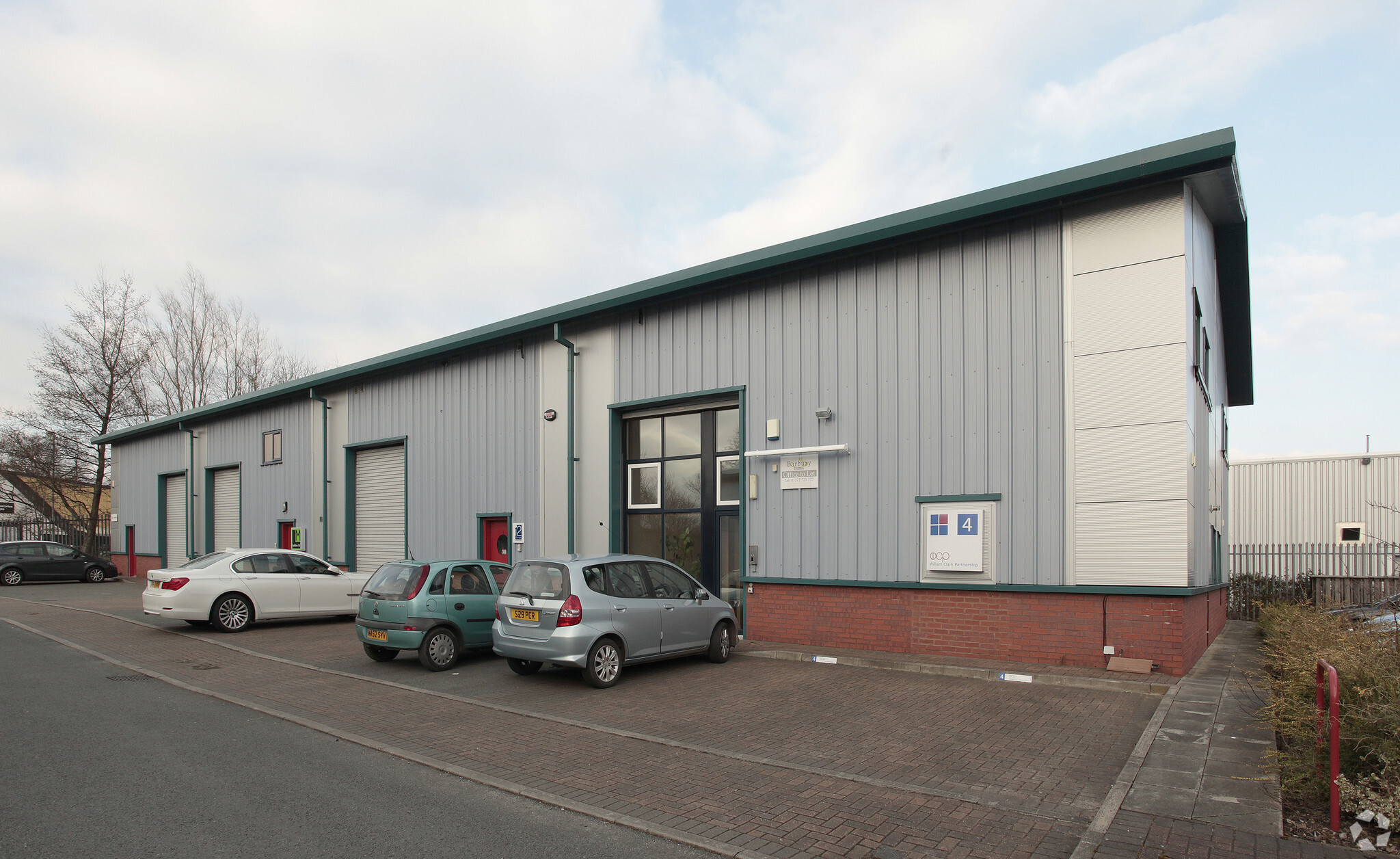
Cette fonctionnalité n’est pas disponible pour le moment.
Nous sommes désolés, mais la fonctionnalité à laquelle vous essayez d’accéder n’est pas disponible actuellement. Nous sommes au courant du problème et notre équipe travaille activement pour le résoudre.
Veuillez vérifier de nouveau dans quelques minutes. Veuillez nous excuser pour ce désagrément.
– L’équipe LoopNet
merci

Votre e-mail a été envoyé !
Units 1-4 : Nelson Court Business centre Hardy Clos Bureau 130 – 267 m² À louer Preston PR2 2XP



Certaines informations ont été traduites automatiquement.
INFORMATIONS PRINCIPALES
- Secure electric gate access
- Parking
- Well located close to amenities
TOUS LES ESPACES DISPONIBLES(2)
Afficher les loyers en
- ESPACE
- SURFACE
- DURÉE
- LOYER
- TYPE DE BIEN
- ÉTAT
- DISPONIBLE
A modern hybrid unit, of steel portal frame construction with brick and block walls surmounted by profile insulated cladding, beneath a pitched profiled clad roof with translucent roof panels. Access is provided via a personnel door and commercial roller shutter door. There are uPVC glazed windows at first floor level. Internally, the property has a large office provision, providing a mix of open plan and cellular space over 2 floors, with kitchenette and WC facilities on each floor. The premises benefit from LED lighting throughout, suspended ceilings, perimeter trunking and CCTV. There is also a storage space accessed via the commercial roller shutter, with concrete floor. Externally, there are 5 parking spaces available plus visitor parking around the site. The unit also benefit from an electric vehicle charging point.
- Classe d’utilisation: B8
- Principalement open space
- Peut être combiné avec un ou plusieurs espaces supplémentaires jusqu’à 267 m² d’espace adjacent
- Rare hybrid business unit
- Good quality office accommodation
- Partiellement aménagé comme Bureau standard
- Convient pour 4 - 12 Personnes
- Entreposage sécurisé
- Commercial roller shutter
A modern hybrid unit, of steel portal frame construction with brick and block walls surmounted by profile insulated cladding, beneath a pitched profiled clad roof with translucent roof panels. Access is provided via a personnel door and commercial roller shutter door. There are uPVC glazed windows at first floor level. Internally, the property has a large office provision, providing a mix of open plan and cellular space over 2 floors, with kitchenette and WC facilities on each floor. The premises benefit from LED lighting throughout, suspended ceilings, perimeter trunking and CCTV. There is also a storage space accessed via the commercial roller shutter, with concrete floor. Externally, there are 5 parking spaces available plus visitor parking around the site. The unit also benefit from an electric vehicle charging point.
- Classe d’utilisation: B2
- Principalement open space
- Peut être combiné avec un ou plusieurs espaces supplémentaires jusqu’à 267 m² d’espace adjacent
- Commercial roller shutter
- Partiellement aménagé comme Bureau standard
- Convient pour 4 - 12 Personnes
- Rare hybrid business unit
- Good quality office accommodation
| Espace | Surface | Durée | Loyer | Type de bien | État | Disponible |
| RDC, bureau 2 | 137 m² | Négociable | 120,42 € /m²/an 10,03 € /m²/mois 16 501 € /an 1 375 € /mois | Bureau | Construction partielle | Maintenant |
| 1er étage, bureau 2 | 130 m² | Négociable | 120,42 € /m²/an 10,03 € /m²/mois 15 595 € /an 1 300 € /mois | Bureau | Construction partielle | Maintenant |
RDC, bureau 2
| Surface |
| 137 m² |
| Durée |
| Négociable |
| Loyer |
| 120,42 € /m²/an 10,03 € /m²/mois 16 501 € /an 1 375 € /mois |
| Type de bien |
| Bureau |
| État |
| Construction partielle |
| Disponible |
| Maintenant |
1er étage, bureau 2
| Surface |
| 130 m² |
| Durée |
| Négociable |
| Loyer |
| 120,42 € /m²/an 10,03 € /m²/mois 15 595 € /an 1 300 € /mois |
| Type de bien |
| Bureau |
| État |
| Construction partielle |
| Disponible |
| Maintenant |
RDC, bureau 2
| Surface | 137 m² |
| Durée | Négociable |
| Loyer | 120,42 € /m²/an |
| Type de bien | Bureau |
| État | Construction partielle |
| Disponible | Maintenant |
A modern hybrid unit, of steel portal frame construction with brick and block walls surmounted by profile insulated cladding, beneath a pitched profiled clad roof with translucent roof panels. Access is provided via a personnel door and commercial roller shutter door. There are uPVC glazed windows at first floor level. Internally, the property has a large office provision, providing a mix of open plan and cellular space over 2 floors, with kitchenette and WC facilities on each floor. The premises benefit from LED lighting throughout, suspended ceilings, perimeter trunking and CCTV. There is also a storage space accessed via the commercial roller shutter, with concrete floor. Externally, there are 5 parking spaces available plus visitor parking around the site. The unit also benefit from an electric vehicle charging point.
- Classe d’utilisation: B8
- Partiellement aménagé comme Bureau standard
- Principalement open space
- Convient pour 4 - 12 Personnes
- Peut être combiné avec un ou plusieurs espaces supplémentaires jusqu’à 267 m² d’espace adjacent
- Entreposage sécurisé
- Rare hybrid business unit
- Commercial roller shutter
- Good quality office accommodation
1er étage, bureau 2
| Surface | 130 m² |
| Durée | Négociable |
| Loyer | 120,42 € /m²/an |
| Type de bien | Bureau |
| État | Construction partielle |
| Disponible | Maintenant |
A modern hybrid unit, of steel portal frame construction with brick and block walls surmounted by profile insulated cladding, beneath a pitched profiled clad roof with translucent roof panels. Access is provided via a personnel door and commercial roller shutter door. There are uPVC glazed windows at first floor level. Internally, the property has a large office provision, providing a mix of open plan and cellular space over 2 floors, with kitchenette and WC facilities on each floor. The premises benefit from LED lighting throughout, suspended ceilings, perimeter trunking and CCTV. There is also a storage space accessed via the commercial roller shutter, with concrete floor. Externally, there are 5 parking spaces available plus visitor parking around the site. The unit also benefit from an electric vehicle charging point.
- Classe d’utilisation: B2
- Partiellement aménagé comme Bureau standard
- Principalement open space
- Convient pour 4 - 12 Personnes
- Peut être combiné avec un ou plusieurs espaces supplémentaires jusqu’à 267 m² d’espace adjacent
- Rare hybrid business unit
- Commercial roller shutter
- Good quality office accommodation
APERÇU DU BIEN
Nelson Court is a development of high specification business units accessed from Chain Caul Way. The development is located within a popular and well established commercial area in the docklands and provides easy access to Preston City Centre, the Fylde Coast and the motorway network. Neighbouring occupiers include Makro, Karl Vella and Preston Motor Park. Morrisons Supermarket and the main Preston Marina Basin are all also located in close proximity
- Accès 24 h/24
- Système de sécurité
- Classe de performance énergétique – E
- Stores automatiques
- Espace d’entreposage
INFORMATIONS SUR L’IMMEUBLE
OCCUPANTS
- ÉTAGE
- NOM DE L’OCCUPANT
- Multi
- Assured Cleaning
- Multi
- JMC Group
- Multi
- String
- Multi
- Walker Electrical Contractors Ltd
Présenté par

Units 1-4 : Nelson Court Business centre | Hardy Clos
Hum, une erreur s’est produite lors de l’envoi de votre message. Veuillez réessayer.
Merci ! Votre message a été envoyé.





