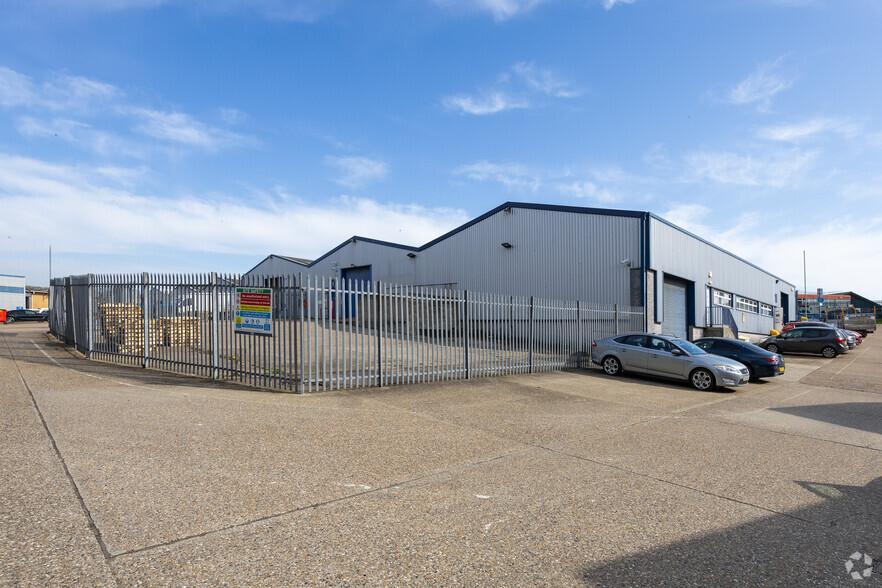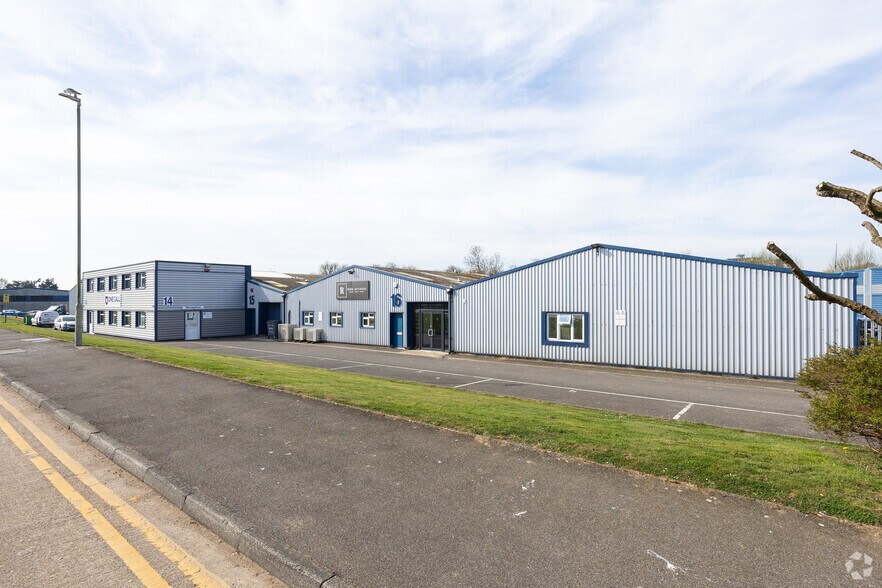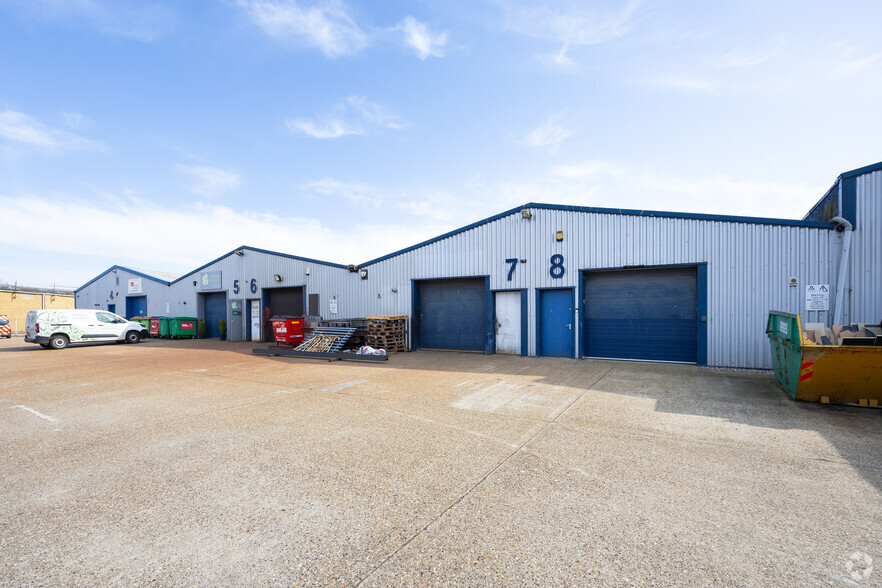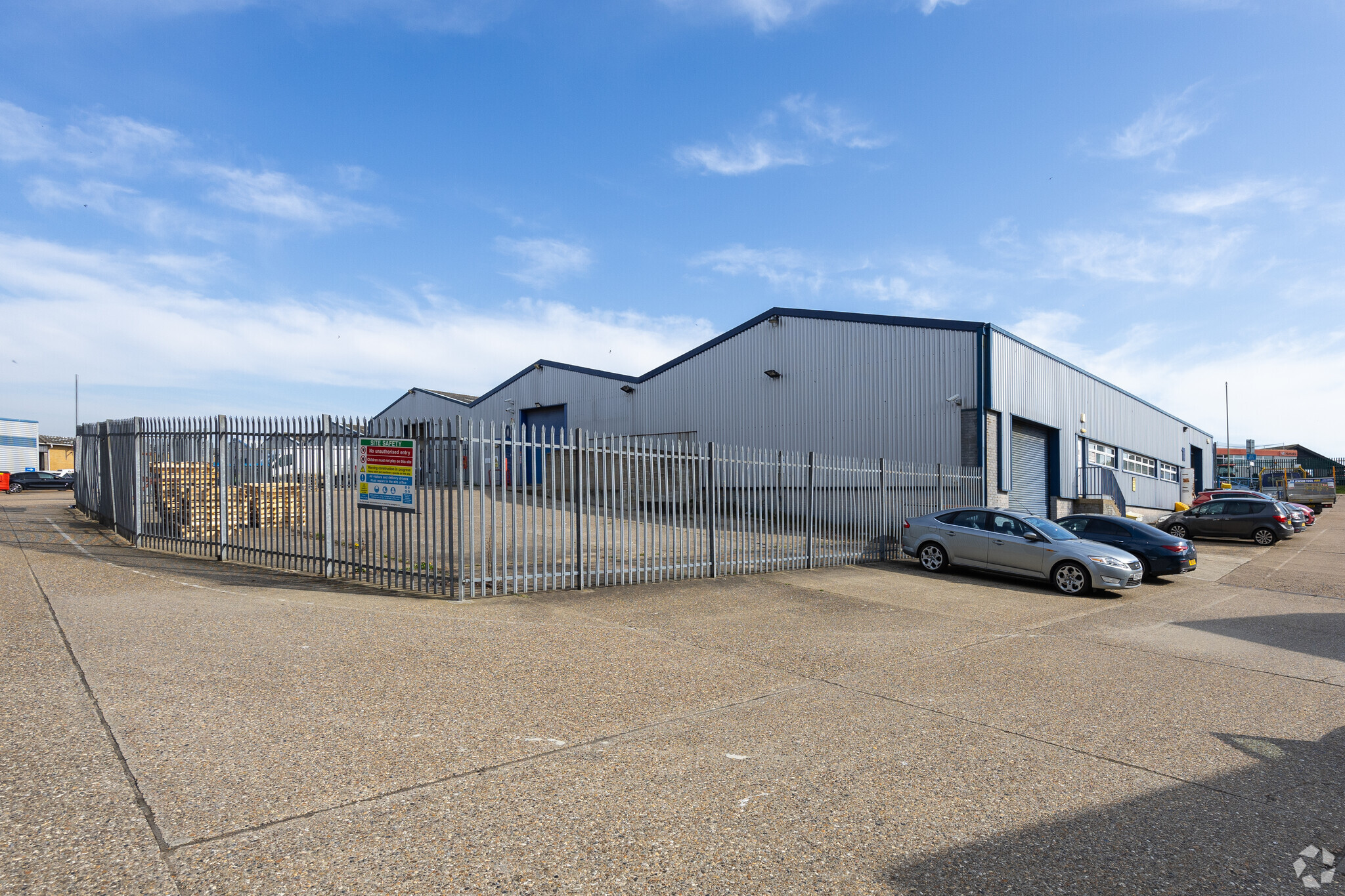
Cette fonctionnalité n’est pas disponible pour le moment.
Nous sommes désolés, mais la fonctionnalité à laquelle vous essayez d’accéder n’est pas disponible actuellement. Nous sommes au courant du problème et notre équipe travaille activement pour le résoudre.
Veuillez vérifier de nouveau dans quelques minutes. Veuillez nous excuser pour ce désagrément.
– L’équipe LoopNet
merci

Votre e-mail a été envoyé !
Heron Business Centre Henwood Industriel/Logistique 561 m² À louer Ashford TN24 8DH



Certaines informations ont été traduites automatiquement.
INFORMATIONS PRINCIPALES
- Emplacement de premier plan
- Stationnement disponible
- Excellentes liaisons de transport
CARACTÉRISTIQUES
TOUS LES ESPACE DISPONIBLES(1)
Afficher les loyers en
- ESPACE
- SURFACE
- DURÉE
- LOYER
- TYPE DE BIEN
- ÉTAT
- DISPONIBLE
Unit 10 comprises of two adjoining bays of a larger former factory property that has subsequently been sub-divided and redeveloped, with each bay providing some 3,020 sq.ft giving 6,040 sq.ft in total. The building is of steel framed construction under a steel trussed roof having insulated profiled fibre asbestos cement cladding to the upper elevation. The exterior elevation has been re-clad in profiled insulated steel cladding and the party walls are of concrete blockwork to full height. The unit benefits from concrete floors and skylights within the roof augmenting the mercury/LED floodlights.
- Classe d’utilisation: B2
- Bardage en acier isolé
- Bonne lumière naturelle
- Toilettes incluses dans le bail
- Projecteurs LED
| Espace | Surface | Durée | Loyer | Type de bien | État | Disponible |
| RDC – Unit 10 | 561 m² | Négociable | 130,96 € /m²/an 10,91 € /m²/mois 73 488 € /an 6 124 € /mois | Industriel/Logistique | Construction partielle | Maintenant |
RDC – Unit 10
| Surface |
| 561 m² |
| Durée |
| Négociable |
| Loyer |
| 130,96 € /m²/an 10,91 € /m²/mois 73 488 € /an 6 124 € /mois |
| Type de bien |
| Industriel/Logistique |
| État |
| Construction partielle |
| Disponible |
| Maintenant |
RDC – Unit 10
| Surface | 561 m² |
| Durée | Négociable |
| Loyer | 130,96 € /m²/an |
| Type de bien | Industriel/Logistique |
| État | Construction partielle |
| Disponible | Maintenant |
Unit 10 comprises of two adjoining bays of a larger former factory property that has subsequently been sub-divided and redeveloped, with each bay providing some 3,020 sq.ft giving 6,040 sq.ft in total. The building is of steel framed construction under a steel trussed roof having insulated profiled fibre asbestos cement cladding to the upper elevation. The exterior elevation has been re-clad in profiled insulated steel cladding and the party walls are of concrete blockwork to full height. The unit benefits from concrete floors and skylights within the roof augmenting the mercury/LED floodlights.
- Classe d’utilisation: B2
- Toilettes incluses dans le bail
- Bardage en acier isolé
- Projecteurs LED
- Bonne lumière naturelle
APERÇU DU BIEN
Construite en 1990, cette propriété comprend 35 662 pieds carrés d'espace industriel.
FAITS SUR L’INSTALLATION ENTREPÔT
Présenté par

Heron Business Centre | Henwood
Hum, une erreur s’est produite lors de l’envoi de votre message. Veuillez réessayer.
Merci ! Votre message a été envoyé.



