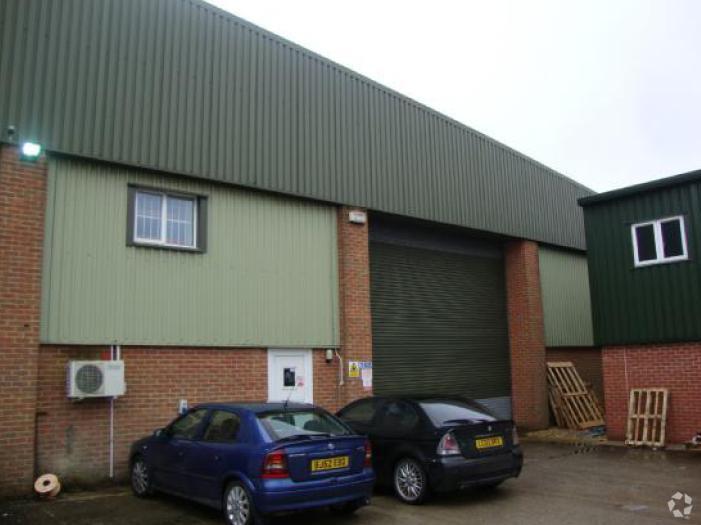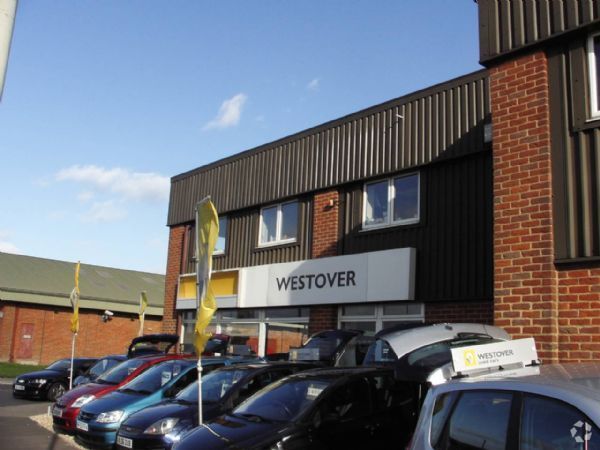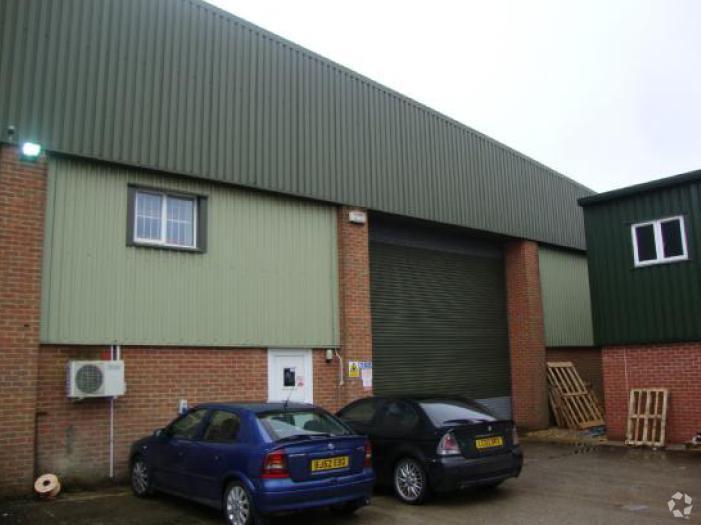
Cette fonctionnalité n’est pas disponible pour le moment.
Nous sommes désolés, mais la fonctionnalité à laquelle vous essayez d’accéder n’est pas disponible actuellement. Nous sommes au courant du problème et notre équipe travaille activement pour le résoudre.
Veuillez vérifier de nouveau dans quelques minutes. Veuillez nous excuser pour ce désagrément.
– L’équipe LoopNet
merci

Votre e-mail a été envoyé !
Units 25A-E Higher Shaftesbury Rd Local d’activités 479 m² À louer Blandford Forum DT11 8ST


Certaines informations ont été traduites automatiquement.
INFORMATIONS PRINCIPALES
- Three-Phase Electrical Supply
- 10 allocated parking spaces
- 4.1m wide roller shutter door
CARACTÉRISTIQUES
TOUS LES ESPACE DISPONIBLES(1)
Afficher les loyers en
- ESPACE
- SURFACE
- DURÉE
- LOYER
- TYPE DE BIEN
- ÉTAT
- DISPONIBLE
Les espaces 2 de cet immeuble doivent être loués ensemble, pour un total de 479 m² (Surface contiguë):
Available by way of a new full repairing and insuring lease for a term to be agreed at £32,000 per annum exclusive of rates VAT (if applicable) and all other outgoings. Please note VAT is payable on the rents.
- Classe d’utilisation: B8
- Stores automatiques
- Toilettes incluses dans le bail
- Good size factory floor space
- Kitchentte
- Cuisine
- Classe de performance énergétique – E
- Cour
- Front forecourt
| Espace | Surface | Durée | Loyer | Type de bien | État | Disponible |
| RDC – 25D, 1er étage – 25D | 479 m² | Négociable | 77,70 € /m²/an 6,47 € /m²/mois 37 195 € /an 3 100 € /mois | Local d’activités | Construction partielle | Maintenant |
RDC – 25D, 1er étage – 25D
Les espaces 2 de cet immeuble doivent être loués ensemble, pour un total de 479 m² (Surface contiguë):
| Surface |
|
RDC – 25D - 398 m²
1er étage – 25D - 81 m²
|
| Durée |
| Négociable |
| Loyer |
| 77,70 € /m²/an 6,47 € /m²/mois 37 195 € /an 3 100 € /mois |
| Type de bien |
| Local d’activités |
| État |
| Construction partielle |
| Disponible |
| Maintenant |
RDC – 25D, 1er étage – 25D
| Surface |
RDC – 25D - 398 m²
1er étage – 25D - 81 m²
|
| Durée | Négociable |
| Loyer | 77,70 € /m²/an |
| Type de bien | Local d’activités |
| État | Construction partielle |
| Disponible | Maintenant |
Available by way of a new full repairing and insuring lease for a term to be agreed at £32,000 per annum exclusive of rates VAT (if applicable) and all other outgoings. Please note VAT is payable on the rents.
- Classe d’utilisation: B8
- Cuisine
- Stores automatiques
- Classe de performance énergétique – E
- Toilettes incluses dans le bail
- Cour
- Good size factory floor space
- Front forecourt
- Kitchentte
APERÇU DU BIEN
Unit 25D is part of Sunrise Business Park, located on the north-western fringe of the town with easy access to the by-pass. This premises forms part of a block of 4 industrial buildings and features brick/block lower elevations with profiled steel cladding to the upper sections with a steel portal frame supporting a pitched roof. The premises comprises a good size factory floor space, with office and mezzanine on the left part of the unit with toilets/kitchenette on the right side of the unit. The unit benefits from a front forecourt with a number of parking spaces, with roller shutter door measuring 4.1m wide and 4.1m high.
INFORMATIONS SUR L’IMMEUBLE
OCCUPANTS
- ÉTAGE
- NOM DE L’OCCUPANT
- SECTEUR D’ACTIVITÉ
- RDC
- Dave Handford Car Sales ltd
- Enseigne
- RDC
- Ealing Community Transport
- Transport et entreposage
- RDC
- Edmundson Electrical
- Grossiste
- RDC
- J&B's Plumbing & Heating
- Enseigne
- RDC
- Jewsons Partnership Solutions
- Services professionnels, scientifiques et techniques
- RDC
- Saint-Gobain
- Manufacture
Présenté par

Units 25A-E | Higher Shaftesbury Rd
Hum, une erreur s’est produite lors de l’envoi de votre message. Veuillez réessayer.
Merci ! Votre message a été envoyé.






