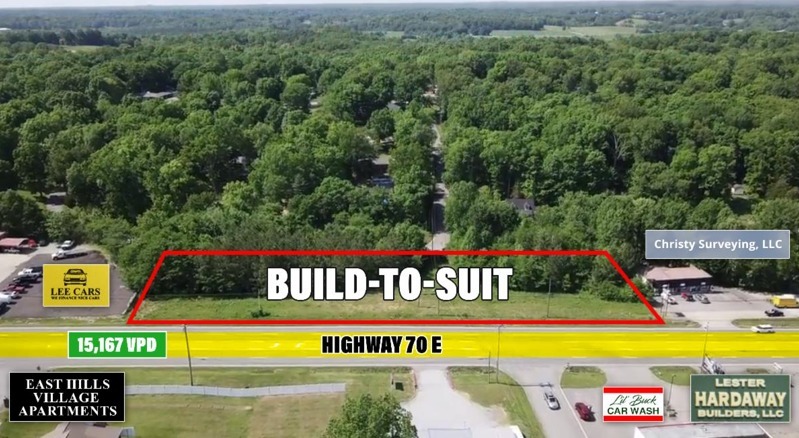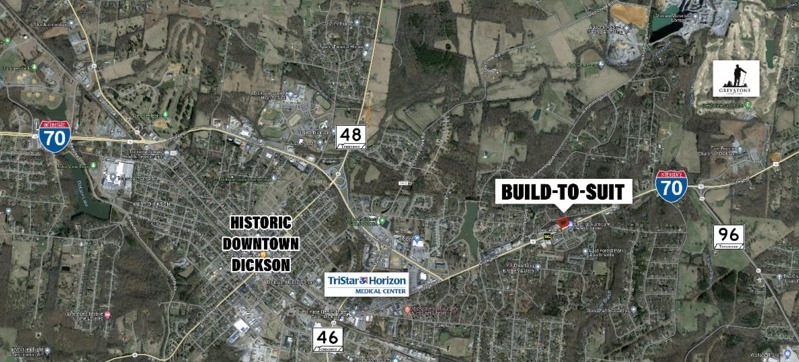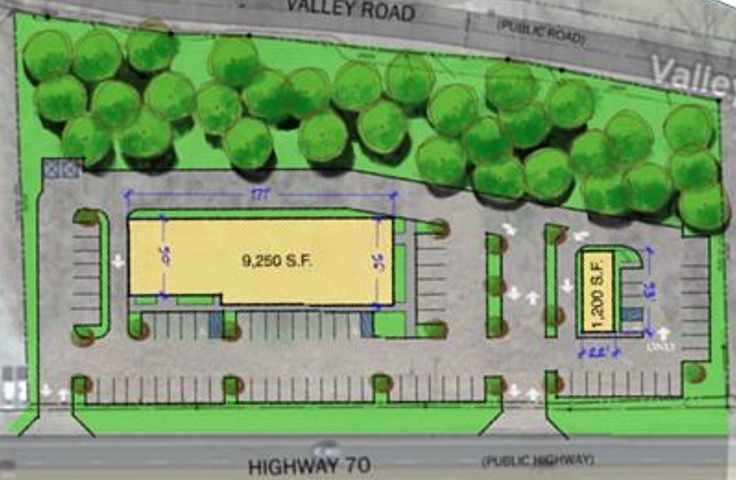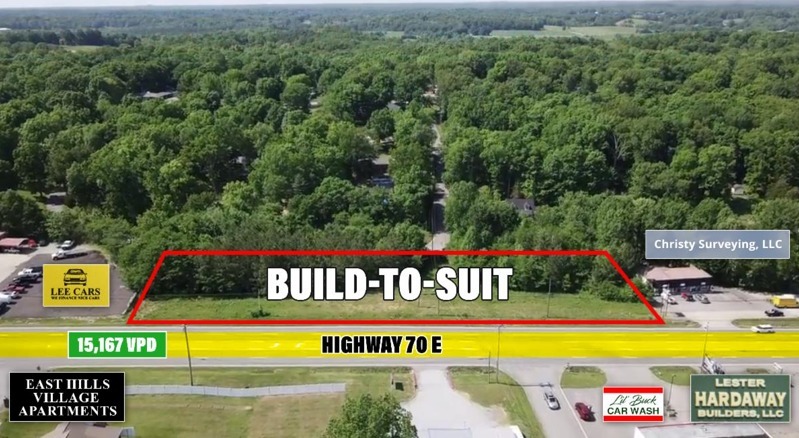
Cette fonctionnalité n’est pas disponible pour le moment.
Nous sommes désolés, mais la fonctionnalité à laquelle vous essayez d’accéder n’est pas disponible actuellement. Nous sommes au courant du problème et notre équipe travaille activement pour le résoudre.
Veuillez vérifier de nouveau dans quelques minutes. Veuillez nous excuser pour ce désagrément.
– L’équipe LoopNet
merci

Votre e-mail a été envoyé !
BUILD-TO-SUIT OPPORTUNITY Highway 70 East 111 – 2 996 m² À louer Dickson, TN 37055



Certaines informations ont été traduites automatiquement.
INFORMATIONS PRINCIPALES
- Quatre (4) options de conception de bâtiments axées sur le marché pour tous les types d'utilisateurs !
- Excellente visibilité sur l'autoroute 70 E !
- Le trafic quotidien moyen annuel devant le site en 2023 est de 15 167 véhicules par jour (« VPD ») !
- Zoné B-3, quartier commercial autoroutier à usages multiples.
- La visibilité et l'accès en font un excellent emplacement offrant de multiples possibilités.
- • À 0,10 km de l'autoroute 96. • À 1,7 km du centre médical TriStar Horizon. • À 3 km du centre-ville historique de Dickson.
TOUS LES ESPACES DISPONIBLES(4)
Afficher les loyers en
- ESPACE
- SURFACE
- DURÉE
- LOYER
- TYPE DE BIEN
- ÉTAT
- DISPONIBLE
• Possible office building for a General Corporate Office, Call Center, Medical Office, Vocational Training Center, Government Services (Local and/or State), Financial Institution, Etc... • +/- 11,750 SF building • One-story design • 92 total parking space (7.8/1,000 parking ratio) providing abundant parking • Flexibility with building design, access, signage and site layout to customize for a Tenant
- Convient pour 30 - 94 Personnes
• Possible retail buildings for Restaurants, General Retailers, Medical Offices, Financial Institution, Pharmacy, Etc... • +/- 9,250 SF building and a +/- 1,200 SF stand-alone building • Both are one-story designs with drive-thru windows • 73 total parking space (7/1,000 parking ratio) providing abundant parking • Flexibility with building design, access, signage and site layout to customize for a Tenant
• Possible retail buildings for Restaurants, General Retailers, Medical Offices, Financial Institution, Pharmacy, Etc... • +/- 9,250 SF building and a +/- 2,225 SF stand-alone building (smaller building can be sub-divided) • Both are one-story designs with drive-thru windows • 70 total parking space (6.1/1,000 parking ratio) providing abundant parking • Flexibility with building design, access, signage and site layout to customize for a Tenant
• Possible small retail or office building with a wide open parking lot sales area or an open yard for Capital Equipment Sales, a U-haul Type Dealership, Automotive Dealership, Service/Maintenance Company with Fleet Vehicles, Building Supplier, Landscaping and Plant Nursery, Etc... • +/- 2,000 SF building • One-story design • 29 total parking space (14.5/1,000 parking ratio) providing abundant parking • Flexibility with building design, access, signage and site layout to customize for a Tenant
| Espace | Surface | Durée | Loyer | Type de bien | État | Disponible |
| 1er étage, bureau Option 1 | 1 092 m² | Négociable | Sur demande Sur demande Sur demande Sur demande | Bureau | Meublé et équipé | Maintenant |
| 1er étage, bureau Option 2 | 111 – 859 m² | Négociable | Sur demande Sur demande Sur demande Sur demande | Local commercial | Meublé et équipé | Maintenant |
| 1er étage, bureau Option 3 | 207 – 859 m² | Négociable | Sur demande Sur demande Sur demande Sur demande | Local commercial | Meublé et équipé | Maintenant |
| 1er étage, bureau Option 4 | 186 m² | Négociable | Sur demande Sur demande Sur demande Sur demande | Local commercial | Meublé et équipé | Maintenant |
1er étage, bureau Option 1
| Surface |
| 1 092 m² |
| Durée |
| Négociable |
| Loyer |
| Sur demande Sur demande Sur demande Sur demande |
| Type de bien |
| Bureau |
| État |
| Meublé et équipé |
| Disponible |
| Maintenant |
1er étage, bureau Option 2
| Surface |
| 111 – 859 m² |
| Durée |
| Négociable |
| Loyer |
| Sur demande Sur demande Sur demande Sur demande |
| Type de bien |
| Local commercial |
| État |
| Meublé et équipé |
| Disponible |
| Maintenant |
1er étage, bureau Option 3
| Surface |
| 207 – 859 m² |
| Durée |
| Négociable |
| Loyer |
| Sur demande Sur demande Sur demande Sur demande |
| Type de bien |
| Local commercial |
| État |
| Meublé et équipé |
| Disponible |
| Maintenant |
1er étage, bureau Option 4
| Surface |
| 186 m² |
| Durée |
| Négociable |
| Loyer |
| Sur demande Sur demande Sur demande Sur demande |
| Type de bien |
| Local commercial |
| État |
| Meublé et équipé |
| Disponible |
| Maintenant |
1er étage, bureau Option 1
| Surface | 1 092 m² |
| Durée | Négociable |
| Loyer | Sur demande |
| Type de bien | Bureau |
| État | Meublé et équipé |
| Disponible | Maintenant |
• Possible office building for a General Corporate Office, Call Center, Medical Office, Vocational Training Center, Government Services (Local and/or State), Financial Institution, Etc... • +/- 11,750 SF building • One-story design • 92 total parking space (7.8/1,000 parking ratio) providing abundant parking • Flexibility with building design, access, signage and site layout to customize for a Tenant
- Convient pour 30 - 94 Personnes
1er étage, bureau Option 2
| Surface | 111 – 859 m² |
| Durée | Négociable |
| Loyer | Sur demande |
| Type de bien | Local commercial |
| État | Meublé et équipé |
| Disponible | Maintenant |
• Possible retail buildings for Restaurants, General Retailers, Medical Offices, Financial Institution, Pharmacy, Etc... • +/- 9,250 SF building and a +/- 1,200 SF stand-alone building • Both are one-story designs with drive-thru windows • 73 total parking space (7/1,000 parking ratio) providing abundant parking • Flexibility with building design, access, signage and site layout to customize for a Tenant
1er étage, bureau Option 3
| Surface | 207 – 859 m² |
| Durée | Négociable |
| Loyer | Sur demande |
| Type de bien | Local commercial |
| État | Meublé et équipé |
| Disponible | Maintenant |
• Possible retail buildings for Restaurants, General Retailers, Medical Offices, Financial Institution, Pharmacy, Etc... • +/- 9,250 SF building and a +/- 2,225 SF stand-alone building (smaller building can be sub-divided) • Both are one-story designs with drive-thru windows • 70 total parking space (6.1/1,000 parking ratio) providing abundant parking • Flexibility with building design, access, signage and site layout to customize for a Tenant
1er étage, bureau Option 4
| Surface | 186 m² |
| Durée | Négociable |
| Loyer | Sur demande |
| Type de bien | Local commercial |
| État | Meublé et équipé |
| Disponible | Maintenant |
• Possible small retail or office building with a wide open parking lot sales area or an open yard for Capital Equipment Sales, a U-haul Type Dealership, Automotive Dealership, Service/Maintenance Company with Fleet Vehicles, Building Supplier, Landscaping and Plant Nursery, Etc... • +/- 2,000 SF building • One-story design • 29 total parking space (14.5/1,000 parking ratio) providing abundant parking • Flexibility with building design, access, signage and site layout to customize for a Tenant
APERÇU DU BIEN
Bâtiment possible pour un siège social général, un centre d'appels, un cabinet médical, un centre de formation professionnelle, des services gouvernementaux (locaux et/ou nationaux), une institution financière, un district scolaire, une école Montessori, un magasin de transmissions, un magasin de pneus, un campus universitaire satellite, un centre d'optique, une résidence pour personnes âgées, un centre de retraite, un centre de retraite indépendant, une garderie à charte, une agence bancaire, une garderie pour nourrissons, une éducation de la petite enfance, un apprentissage structuré, etc. Bâtiment de +/- 11 750 pieds carrés, conception à un étage, 92 places de stationnement au total (ratio de 7,8/1 000 places de stationnement) offrant un espace de stationnement abondant. Bâtiments commerciaux possibles pour les restaurants, les détaillants généraux, les cabinets médicaux, les institutions financières, les pharmacies, etc. Bâtiment de +/- 9 250 pieds carrés et un bâtiment autonome de +/- 1 200 pieds carrés. Les deux sont des modèles d'un étage avec des fenêtres donnant accès à l'entrée, 73 places de stationnement au total (ratio de 7 places de stationnement pour 1 000), offrant un espace de stationnement abondant. Bâtiments commerciaux possibles pour les restaurants, les détaillants généraux, les cabinets médicaux, les institutions financières, les pharmacies, etc. Un bâtiment de +/- 9 250 pieds carrés et un bâtiment autonome de +/- 2 225 pieds carrés (un bâtiment plus petit peut être subdivisé). Les deux sont conçus à un étage avec des fenêtres donnant accès à la voiture, 70 places de stationnement au total (ratio de 6,1/1 000 places de stationnement) offrant un espace de stationnement abondant. Possibilité de petit immeuble commercial ou de bureaux avec un grand parking ouvert ou une cour ouverte pour les ventes de biens d'équipement, un concessionnaire de type A, Ryder Logistics, un concessionnaire automobile, une entreprise de service/maintenance avec parc de véhicules, un fournisseur de bâtiments, un aménagement paysager et une pépinière, etc. Bâtiment de +/- 2 000 pieds carrés, conception à un étage, 29 places de stationnement au total (ratio de 14,5/1 000 places de stationnement) offrant un espace de stationnement abondant.
- Banque
- Installations de conférences
- Supérette
- Garderie
- Pressing
- Terrain clôturé
- Centre de fitness
- Service de restauration
- Restaurant
- Signalisation
- Espace d’entreposage
- Station de recharge de voitures
- Entreposage sécurisé
- Cour
- Panneau monumental
- Sièges extérieurs
INFORMATIONS SUR L’IMMEUBLE
Présenté par

BUILD-TO-SUIT OPPORTUNITY | Highway 70 East
Hum, une erreur s’est produite lors de l’envoi de votre message. Veuillez réessayer.
Merci ! Votre message a été envoyé.











