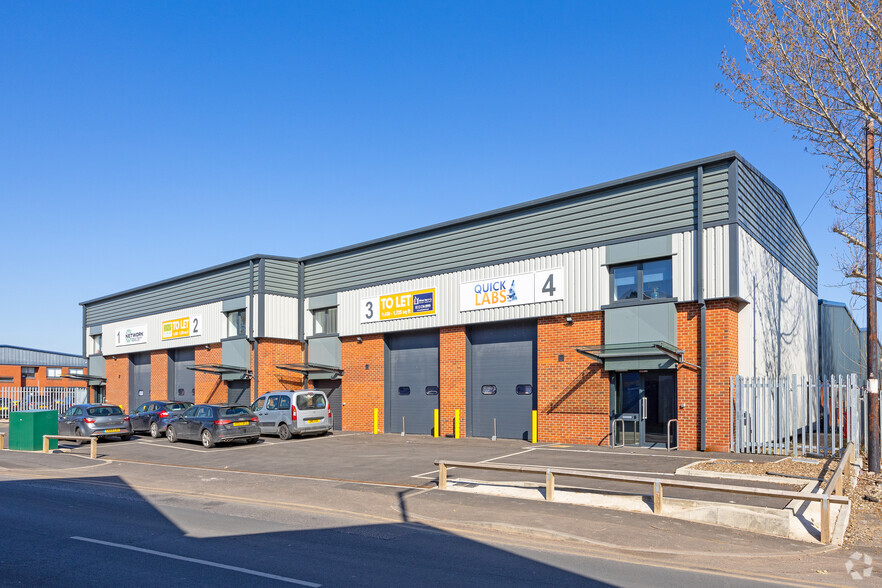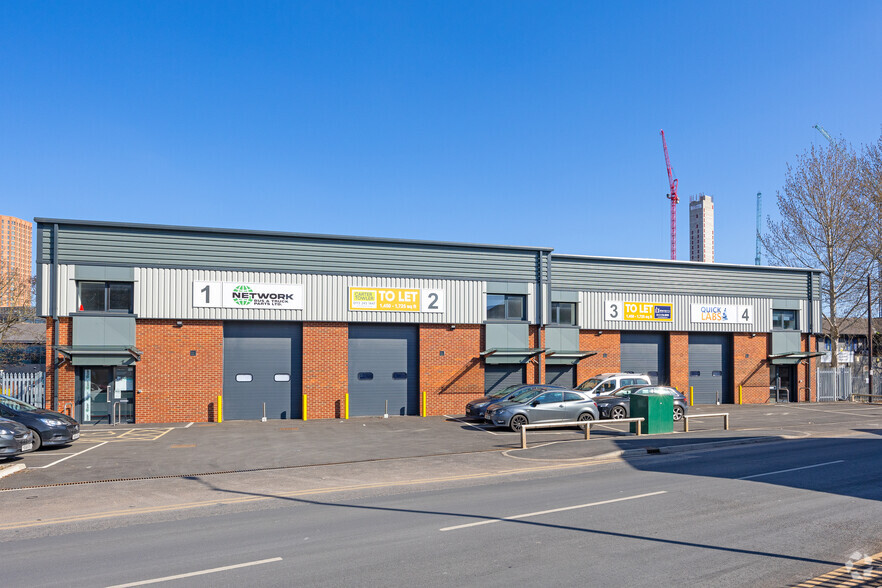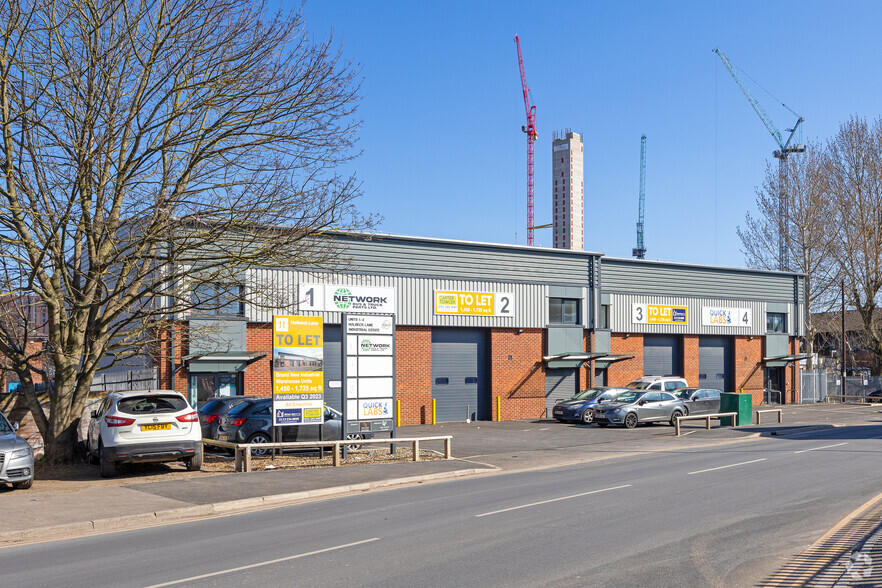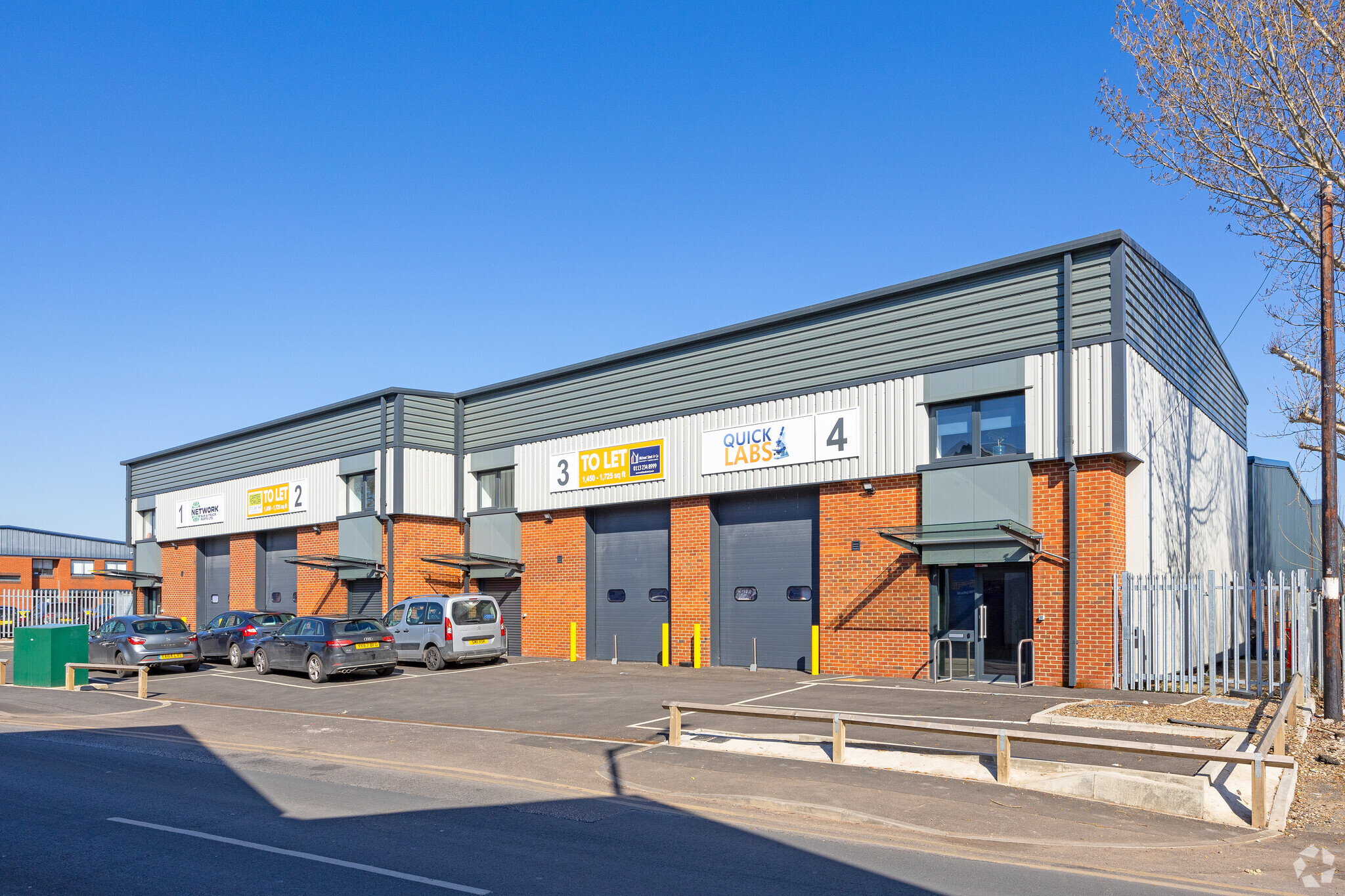
Cette fonctionnalité n’est pas disponible pour le moment.
Nous sommes désolés, mais la fonctionnalité à laquelle vous essayez d’accéder n’est pas disponible actuellement. Nous sommes au courant du problème et notre équipe travaille activement pour le résoudre.
Veuillez vérifier de nouveau dans quelques minutes. Veuillez nous excuser pour ce désagrément.
– L’équipe LoopNet
merci

Votre e-mail a été envoyé !
Holbeck Lane Industrial Estate Holbeck Industriel/Logistique 135 – 295 m² À louer Leeds LS11 9UN



Certaines informations ont été traduites automatiquement.
INFORMATIONS PRINCIPALES
- Dedicated parking
- Access via M621
- Access via A58
CARACTÉRISTIQUES
TOUS LES ESPACES DISPONIBLES(2)
Afficher les loyers en
- ESPACE
- SURFACE
- DURÉE
- LOYER
- TYPE DE BIEN
- ÉTAT
- DISPONIBLE
The scheme comprises a terrace of four brand new light industrial / warehouse units with fully fitted offices and facilities. The units will be of steel portal frame construction with double skin insulated cladding and brick elevations which sit under an insulated pitched roof. To each unit, access is by an electrically operated sectional overhead loading door. High quality ground and first floor office accommodation incorporates LED lighting, modern WC and kitchen facilities.
- Classe d’utilisation: B2
- Bureaux cloisonnés
- Stores automatiques
- Carpeted Office
- LED Lighting
- Peut être combiné avec un ou plusieurs espaces supplémentaires jusqu’à 295 m² d’espace adjacent
- Lumière naturelle
- Toilettes incluses dans le bail
- Open Plan Workspace
The scheme comprises a terrace of four brand new light industrial / warehouse units with fully fitted offices and facilities. The units will be of steel portal frame construction with double skin insulated cladding and brick elevations which sit under an insulated pitched roof. To each unit, access is by an electrically operated sectional overhead loading door. High quality ground and first floor office accommodation incorporates LED lighting, modern WC and kitchen facilities.
- Classe d’utilisation: B2
- Bureaux cloisonnés
- Stores automatiques
- Carpeted Office
- LED Lighting
- Peut être combiné avec un ou plusieurs espaces supplémentaires jusqu’à 295 m² d’espace adjacent
- Lumière naturelle
- Toilettes incluses dans le bail
- Open Plan Workspace
| Espace | Surface | Durée | Loyer | Type de bien | État | Disponible |
| RDC – 2 | 160 m² | Négociable | Sur demande Sur demande Sur demande Sur demande | Industriel/Logistique | Construction partielle | Maintenant |
| RDC – 3 | 135 m² | Négociable | Sur demande Sur demande Sur demande Sur demande | Industriel/Logistique | Construction partielle | Maintenant |
RDC – 2
| Surface |
| 160 m² |
| Durée |
| Négociable |
| Loyer |
| Sur demande Sur demande Sur demande Sur demande |
| Type de bien |
| Industriel/Logistique |
| État |
| Construction partielle |
| Disponible |
| Maintenant |
RDC – 3
| Surface |
| 135 m² |
| Durée |
| Négociable |
| Loyer |
| Sur demande Sur demande Sur demande Sur demande |
| Type de bien |
| Industriel/Logistique |
| État |
| Construction partielle |
| Disponible |
| Maintenant |
RDC – 2
| Surface | 160 m² |
| Durée | Négociable |
| Loyer | Sur demande |
| Type de bien | Industriel/Logistique |
| État | Construction partielle |
| Disponible | Maintenant |
The scheme comprises a terrace of four brand new light industrial / warehouse units with fully fitted offices and facilities. The units will be of steel portal frame construction with double skin insulated cladding and brick elevations which sit under an insulated pitched roof. To each unit, access is by an electrically operated sectional overhead loading door. High quality ground and first floor office accommodation incorporates LED lighting, modern WC and kitchen facilities.
- Classe d’utilisation: B2
- Peut être combiné avec un ou plusieurs espaces supplémentaires jusqu’à 295 m² d’espace adjacent
- Bureaux cloisonnés
- Lumière naturelle
- Stores automatiques
- Toilettes incluses dans le bail
- Carpeted Office
- Open Plan Workspace
- LED Lighting
RDC – 3
| Surface | 135 m² |
| Durée | Négociable |
| Loyer | Sur demande |
| Type de bien | Industriel/Logistique |
| État | Construction partielle |
| Disponible | Maintenant |
The scheme comprises a terrace of four brand new light industrial / warehouse units with fully fitted offices and facilities. The units will be of steel portal frame construction with double skin insulated cladding and brick elevations which sit under an insulated pitched roof. To each unit, access is by an electrically operated sectional overhead loading door. High quality ground and first floor office accommodation incorporates LED lighting, modern WC and kitchen facilities.
- Classe d’utilisation: B2
- Peut être combiné avec un ou plusieurs espaces supplémentaires jusqu’à 295 m² d’espace adjacent
- Bureaux cloisonnés
- Lumière naturelle
- Stores automatiques
- Toilettes incluses dans le bail
- Carpeted Office
- Open Plan Workspace
- LED Lighting
APERÇU DU BIEN
Holbeck Lane Industrial Estate is located on Holbeck Lane, less than 1 mile south west of Leeds City Centre. The estate offers unrivalled access to the City Centre and has excellent connectivity to the wider road network with access to the M621, Junctions 2 & 3 within 1 mile.
FAITS SUR L’INSTALLATION ENTREPÔT
OCCUPANTS
- ÉTAGE
- NOM DE L’OCCUPANT
- SECTEUR D’ACTIVITÉ
- RDC
- Network Bus & Truck Parts Ltd
- Manufacture
- RDC
- Quick Labs
- Santé et assistance sociale
Présenté par

Holbeck Lane Industrial Estate | Holbeck
Hum, une erreur s’est produite lors de l’envoi de votre message. Veuillez réessayer.
Merci ! Votre message a été envoyé.






