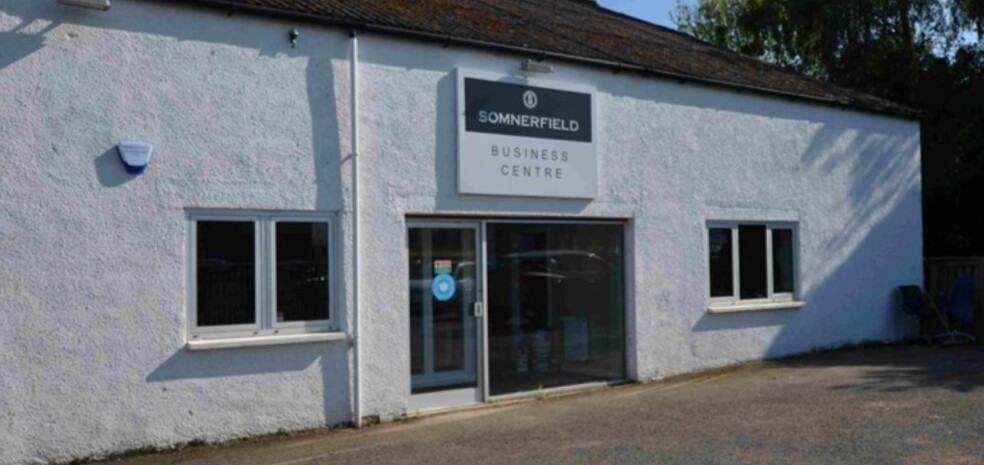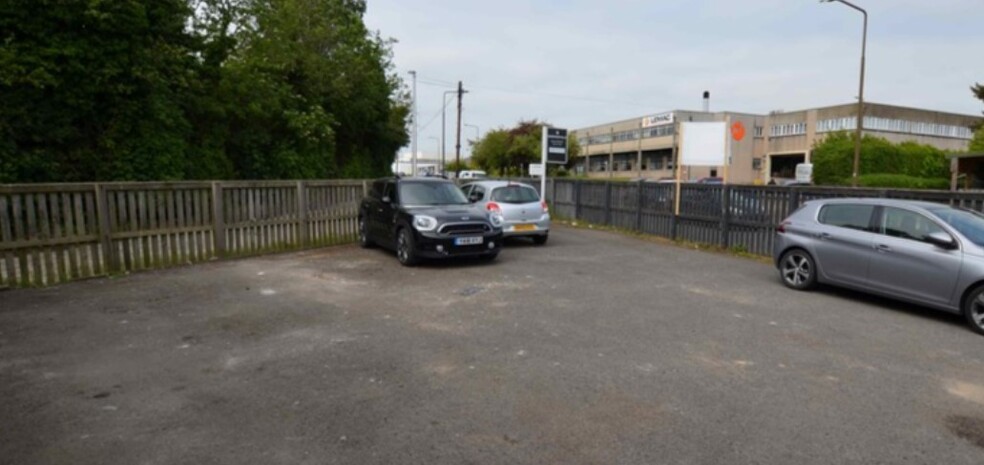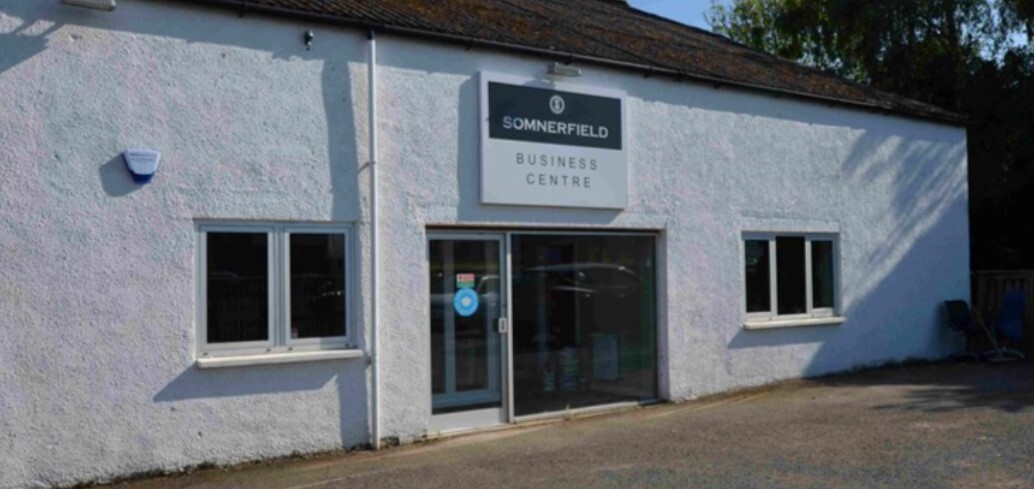
Cette fonctionnalité n’est pas disponible pour le moment.
Nous sommes désolés, mais la fonctionnalité à laquelle vous essayez d’accéder n’est pas disponible actuellement. Nous sommes au courant du problème et notre équipe travaille activement pour le résoudre.
Veuillez vérifier de nouveau dans quelques minutes. Veuillez nous excuser pour ce désagrément.
– L’équipe LoopNet
merci

Votre e-mail a été envoyé !
Hospital Rd - Somnerfield Works Espaces de coworking Haddington EH41 3PA


Certaines informations ont été traduites automatiquement.
INFORMATIONS PRINCIPALES
- Trois nouveaux bureaux dans le centre-ville de Haddington
- 20 miles à l'est d'Édimbourg et à côté de la route nationale A1
- Emplacement central à proximité d'un large éventail de commodités locales
TOUS LES ESPACES DISPONIBLES(2)
Afficher les loyers en
- ESPACE
- NB DE PERSONNES
- SURFACE
- LOYER
- TYPE DE BIEN
The three offices are arranged over ground floor and configured around a central hallway with a glazed entrance to the front. All of the offices have LED lighting, three compartment data trunking, new carpeting and painted plasterboard walls. Office 1 benefits from its own private kitchen to the rear of the suite. There is a further kitchen for communal use together with male, female and DDA toilet facilities to the rear of the building. Rentals start from £488 per month inclusive of: utilities, security, cleaning, broadband/ phone line, waste management, property maintenance and building insurance. VAT is applicable. The standard licence is for a minimum of 12-months with an option for a rolling month-to-month term thereafter. A security deposit equivalent to one month rent will be taken at the date of entry.
-
Durée
-
- Espace disponible auprès du fournisseur de coworking
- Cuisine
- Entièrement moquetté
- Toilettes dans les parties communes
- Conforme à la DDA (loi sur la discrimination à l’égard des personnes handicapées)
- Loyer, services publics, haut débit/WiFi, tout est inclus dans m
- Éclairage LED
- Trunking de données à trois compartiments
The three offices are arranged over ground floor and configured around a central hallway with a glazed entrance to the front. All of the offices have LED lighting, three compartment data trunking, new carpeting and painted plasterboard walls. Office 1 benefits from its own private kitchen to the rear of the suite. There is a further kitchen for communal use together with male, female and DDA toilet facilities to the rear of the building. Rentals start from £488 per month inclusive of: utilities, security, cleaning, broadband/ phone line, waste management, property maintenance and building insurance. VAT is applicable. The standard licence is for a minimum of 12-months with an option for a rolling month-to-month term thereafter. A security deposit equivalent to one month rent will be taken at the date of entry.
-
Durée
-
- Espace disponible auprès du fournisseur de coworking
- Cuisine
- Entièrement moquetté
- Toilettes dans les parties communes
- Conforme à la DDA (loi sur la discrimination à l’égard des personnes handicapées)
- Loyer, services publics, haut débit/WiFi, tout est inclus dans m
- Éclairage LED
- Trunking de données à trois compartiments
| Espace | Nb de personnes | Surface | Loyer | Type de bien |
| RDC | 2 - 33 | 51 – 375 m² | Sur demande Sur demande Sur demande Sur demande | Bureau |
| 1er étage | 2 - 14 | 50 – 160 m² | Sur demande Sur demande Sur demande Sur demande | Bureau |
RDC
| Nb de personnes |
| 2 - 33 |
| Surface |
| 51 – 375 m² |
| Durée |
| - |
| Loyer |
| Sur demande Sur demande Sur demande Sur demande |
| Type de bien |
| Bureau |
1er étage
| Nb de personnes |
| 2 - 14 |
| Surface |
| 50 – 160 m² |
| Durée |
| - |
| Loyer |
| Sur demande Sur demande Sur demande Sur demande |
| Type de bien |
| Bureau |
RDC
| Nb de personnes | 2 - 33 |
| Surface | 51 – 375 m² |
| Durée | - |
| Loyer | Sur demande |
| Type de bien | Bureau |
The three offices are arranged over ground floor and configured around a central hallway with a glazed entrance to the front. All of the offices have LED lighting, three compartment data trunking, new carpeting and painted plasterboard walls. Office 1 benefits from its own private kitchen to the rear of the suite. There is a further kitchen for communal use together with male, female and DDA toilet facilities to the rear of the building. Rentals start from £488 per month inclusive of: utilities, security, cleaning, broadband/ phone line, waste management, property maintenance and building insurance. VAT is applicable. The standard licence is for a minimum of 12-months with an option for a rolling month-to-month term thereafter. A security deposit equivalent to one month rent will be taken at the date of entry.
- Espace disponible auprès du fournisseur de coworking
- Cuisine
- Entièrement moquetté
- Toilettes dans les parties communes
- Conforme à la DDA (loi sur la discrimination à l’égard des personnes handicapées)
- Loyer, services publics, haut débit/WiFi, tout est inclus dans m
- Éclairage LED
- Trunking de données à trois compartiments
1er étage
| Nb de personnes | 2 - 14 |
| Surface | 50 – 160 m² |
| Durée | - |
| Loyer | Sur demande |
| Type de bien | Bureau |
The three offices are arranged over ground floor and configured around a central hallway with a glazed entrance to the front. All of the offices have LED lighting, three compartment data trunking, new carpeting and painted plasterboard walls. Office 1 benefits from its own private kitchen to the rear of the suite. There is a further kitchen for communal use together with male, female and DDA toilet facilities to the rear of the building. Rentals start from £488 per month inclusive of: utilities, security, cleaning, broadband/ phone line, waste management, property maintenance and building insurance. VAT is applicable. The standard licence is for a minimum of 12-months with an option for a rolling month-to-month term thereafter. A security deposit equivalent to one month rent will be taken at the date of entry.
- Espace disponible auprès du fournisseur de coworking
- Cuisine
- Entièrement moquetté
- Toilettes dans les parties communes
- Conforme à la DDA (loi sur la discrimination à l’égard des personnes handicapées)
- Loyer, services publics, haut débit/WiFi, tout est inclus dans m
- Éclairage LED
- Trunking de données à trois compartiments
À PROPOS DU BIEN
Les sujets sont situés au nord-ouest du centre-ville, sur Hospital Road, dans une zone mixte de logements résidentiels et d'occupants industriels. Prolongement de Hopetoun Drive, il est accessible depuis Haldane Avenue (A199) ou par la West Road/Station Road (B6471). Les entreprises situées à proximité des locaux comprennent de nombreux occupants locaux et nationaux, notamment : Travis Perkins, Mullen's Motor Club, Prentice Coaches, Co-op Food et Lothian Electric Machines. Les sujets comprennent trois bureaux nouvellement créés faisant partie d'une unité industrielle construite en brique avec un toit en pente et en tôle de ciment ondulée. Un parking hors rue est prévu à l'avant pour environ 5 véhicules. Des places de stationnement supplémentaires sont disponibles sur Hospital Road et dans les rues environnantes.
CARACTÉRISTIQUES
- Accès 24 h/24
- Signalisation
SERVICES PUBLICS
- Éclairage
- Gaz
- Eau - Ville
- Égout - Ville
- Chauffage
Présenté par

Hospital Rd - Somnerfield Works
Hum, une erreur s’est produite lors de l’envoi de votre message. Veuillez réessayer.
Merci ! Votre message a été envoyé.






