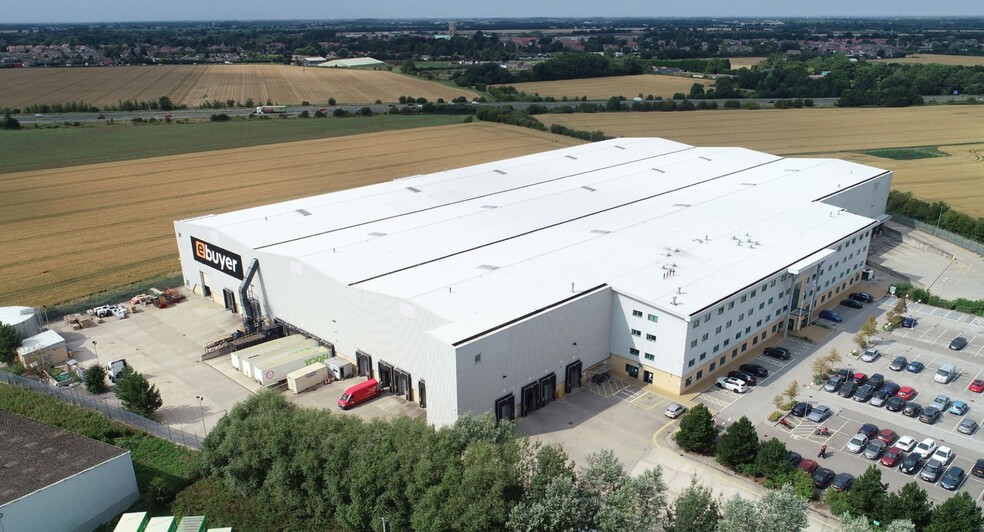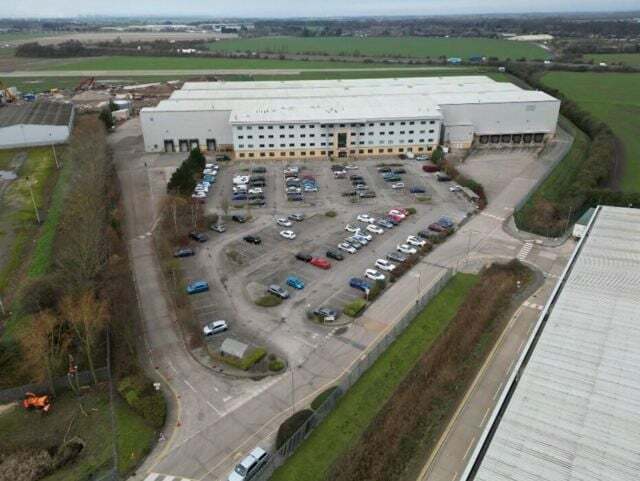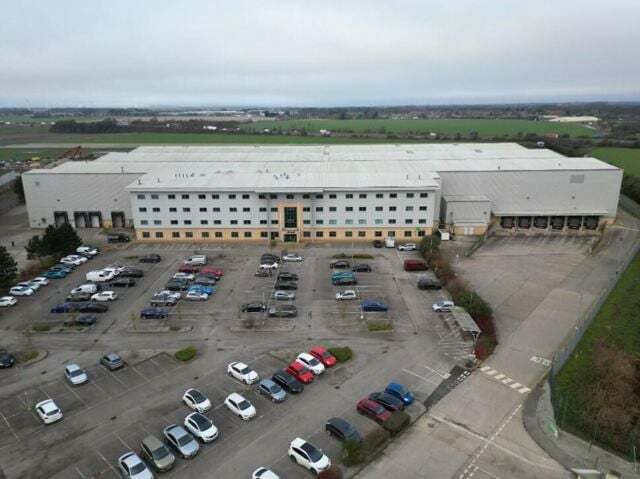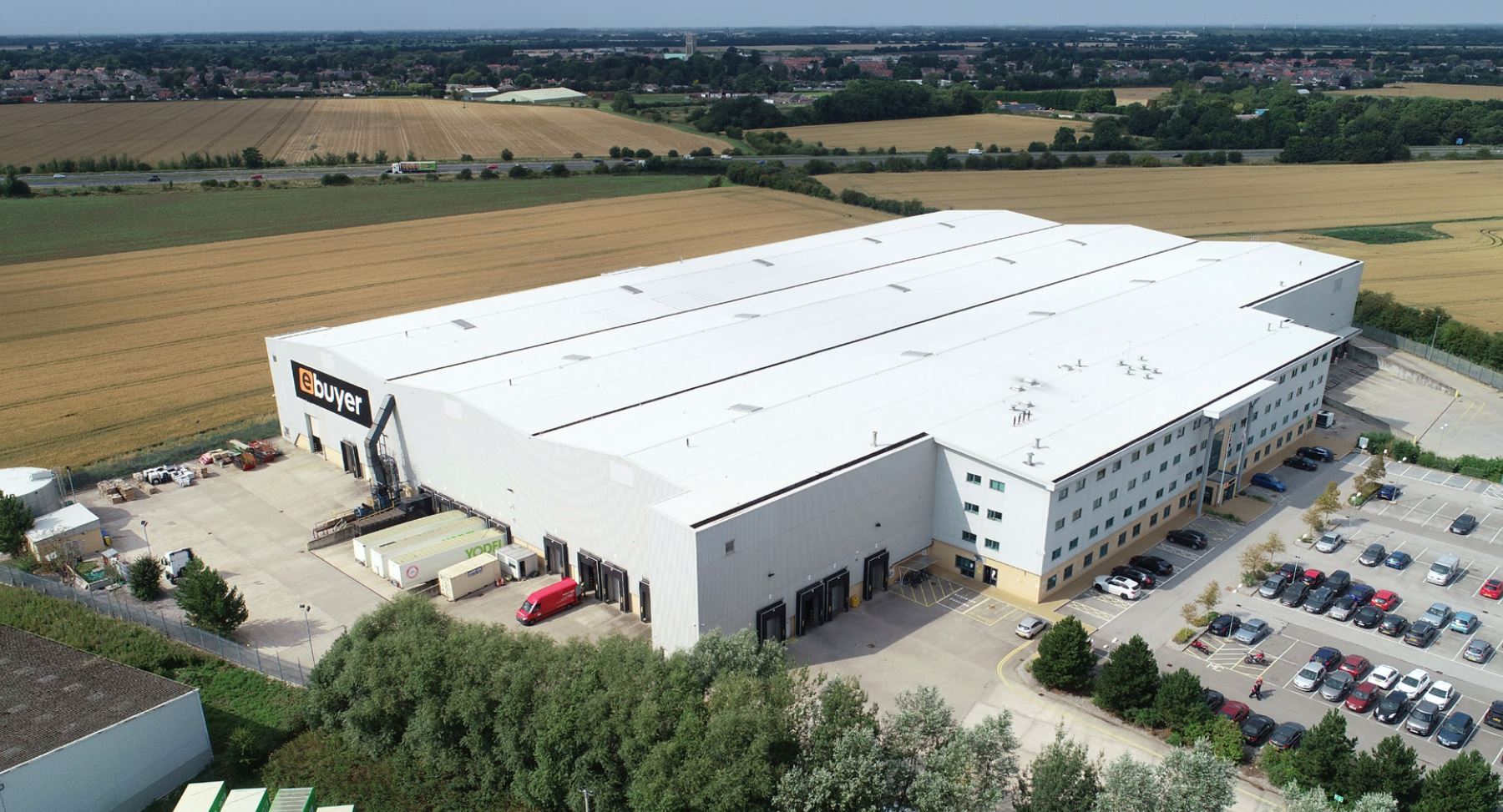
Cette fonctionnalité n’est pas disponible pour le moment.
Nous sommes désolés, mais la fonctionnalité à laquelle vous essayez d’accéder n’est pas disponible actuellement. Nous sommes au courant du problème et notre équipe travaille activement pour le résoudre.
Veuillez vérifier de nouveau dans quelques minutes. Veuillez nous excuser pour ce désagrément.
– L’équipe LoopNet
merci

Votre e-mail a été envoyé !
Howden 37 Howden Dyke Rd Industriel/Logistique 389 – 1 075 m² Immeuble 4 étoiles À louer Goole DN14 7UW



Certaines informations ont été traduites automatiquement.
INFORMATIONS PRINCIPALES
- Plethora of amenities
- Build out as a distribution warehouse
- Access to the M62 motorway providing direct access to Hull, Leeds and Sheffield.
CARACTÉRISTIQUES
TOUS LES ESPACES DISPONIBLES(2)
Afficher les loyers en
- ESPACE
- SURFACE
- DURÉE
- LOYER
- TYPE DE BIEN
- ÉTAT
- DISPONIBLE
The property provides a high specification of offices across the first floor and third floor which are both self-contained and on a secure site. The offices are lift served with comfort cooling throughout the floors. Both floors benefit from individual kitchen and WC’s. Suite 1 and Suite 2 (4186 sq ft and 5148 sq ft) are available at a rental from £12 per sq ft per annum, inclusive of electric, service charge, building insurance. VAT and all other outgoings and payable quarterly in advance by standing order.
- Classe d’utilisation: E
- Bureaux cloisonnés
- Toilettes incluses dans le bail
- Open plan office spaces in a secure site
- Extensive on site parking available
- Climatisation centrale
- Lumière naturelle
- Classe de performance énergétique –C
- Individual Kitchen and WC space
The property provides a high specification of offices across the first floor and third floor which are both self-contained and on a secure site. The offices are lift served with comfort cooling throughout the floors. Both floors benefit from individual kitchen and WC’s. Suite 3 (6424 sq ft) is available at a rental from £12 per sq ft per annum, inclusive of electric, service charge, building insurance. VAT and all other outgoings and payable quarterly in advance by standing order.
- Classe d’utilisation: E
- Bureaux cloisonnés
- Toilettes incluses dans le bail
- Open plan office spaces in a secure site
- Extensive on site parking available
- Climatisation centrale
- Lumière naturelle
- Classe de performance énergétique –C
- Individual Kitchen and WC space
| Espace | Surface | Durée | Loyer | Type de bien | État | Disponible |
| 1er étage – Suite 1-2 | 389 – 478 m² | Négociable | Sur demande Sur demande Sur demande Sur demande | Industriel/Logistique | Construction achevée | Maintenant |
| 3e étage – Suite 3 | 597 m² | Négociable | Sur demande Sur demande Sur demande Sur demande | Industriel/Logistique | Construction achevée | Maintenant |
1er étage – Suite 1-2
| Surface |
| 389 – 478 m² |
| Durée |
| Négociable |
| Loyer |
| Sur demande Sur demande Sur demande Sur demande |
| Type de bien |
| Industriel/Logistique |
| État |
| Construction achevée |
| Disponible |
| Maintenant |
3e étage – Suite 3
| Surface |
| 597 m² |
| Durée |
| Négociable |
| Loyer |
| Sur demande Sur demande Sur demande Sur demande |
| Type de bien |
| Industriel/Logistique |
| État |
| Construction achevée |
| Disponible |
| Maintenant |
1er étage – Suite 1-2
| Surface | 389 – 478 m² |
| Durée | Négociable |
| Loyer | Sur demande |
| Type de bien | Industriel/Logistique |
| État | Construction achevée |
| Disponible | Maintenant |
The property provides a high specification of offices across the first floor and third floor which are both self-contained and on a secure site. The offices are lift served with comfort cooling throughout the floors. Both floors benefit from individual kitchen and WC’s. Suite 1 and Suite 2 (4186 sq ft and 5148 sq ft) are available at a rental from £12 per sq ft per annum, inclusive of electric, service charge, building insurance. VAT and all other outgoings and payable quarterly in advance by standing order.
- Classe d’utilisation: E
- Climatisation centrale
- Bureaux cloisonnés
- Lumière naturelle
- Toilettes incluses dans le bail
- Classe de performance énergétique –C
- Open plan office spaces in a secure site
- Individual Kitchen and WC space
- Extensive on site parking available
3e étage – Suite 3
| Surface | 597 m² |
| Durée | Négociable |
| Loyer | Sur demande |
| Type de bien | Industriel/Logistique |
| État | Construction achevée |
| Disponible | Maintenant |
The property provides a high specification of offices across the first floor and third floor which are both self-contained and on a secure site. The offices are lift served with comfort cooling throughout the floors. Both floors benefit from individual kitchen and WC’s. Suite 3 (6424 sq ft) is available at a rental from £12 per sq ft per annum, inclusive of electric, service charge, building insurance. VAT and all other outgoings and payable quarterly in advance by standing order.
- Classe d’utilisation: E
- Climatisation centrale
- Bureaux cloisonnés
- Lumière naturelle
- Toilettes incluses dans le bail
- Classe de performance énergétique –C
- Open plan office spaces in a secure site
- Individual Kitchen and WC space
- Extensive on site parking available
APERÇU DU BIEN
The offices are located in Howden, East Yorkshire. The property is located 3 miles north of Goole along the River Ouse, and offers excellent transport links, with the M62 motorway providing direct access to Hull, Leeds and Sheffield.
FAITS SUR L’INSTALLATION DISTRIBUTION
OCCUPANTS
- ÉTAGE
- NOM DE L’OCCUPANT
- SECTEUR D’ACTIVITÉ
- Multi
- Ebuyer
- Grossiste
- Multi
- Wren Kitchens
- Enseigne
Présenté par

Howden 37 | Howden Dyke Rd
Hum, une erreur s’est produite lors de l’envoi de votre message. Veuillez réessayer.
Merci ! Votre message a été envoyé.






