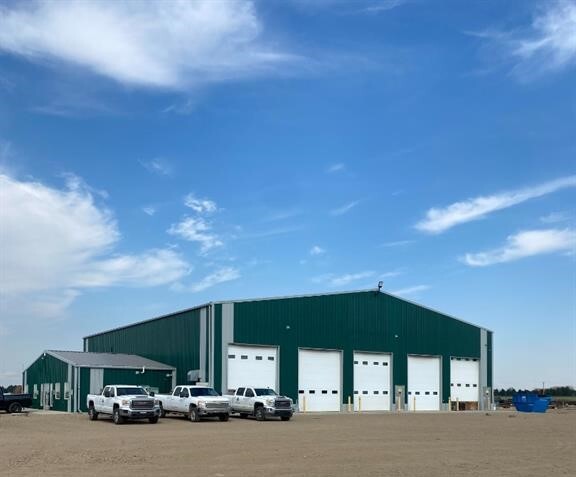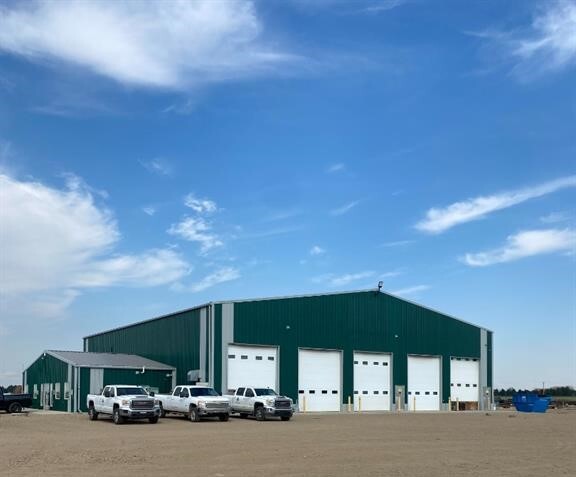
Cette fonctionnalité n’est pas disponible pour le moment.
Nous sommes désolés, mais la fonctionnalité à laquelle vous essayez d’accéder n’est pas disponible actuellement. Nous sommes au courant du problème et notre équipe travaille activement pour le résoudre.
Veuillez vérifier de nouveau dans quelques minutes. Veuillez nous excuser pour ce désagrément.
– L’équipe LoopNet
merci

Votre e-mail a été envoyé !
Hwy 1A Railway Industriel/Logistique 1 063 m² À louer Brooks, AB T1R 0H3

Certaines informations ont été traduites automatiquement.
TOUS LES ESPACE DISPONIBLES(1)
Afficher les loyers en
- ESPACE
- SURFACE
- DURÉE
- LOYER
- TYPE DE BIEN
- ÉTAT
- DISPONIBLE
Shop 1, 80ft. X 120ft. 9600 sq. ft. Office 24ftft X 70ft. 1680 sq. ft. 4 offices, kitchen/lounge, board room,reception area, bathroom and utility area with an office. Built in 2003, Construction is wood frame 12inch walls with metal clad inside and out. 23.5 ft ceiling height. Energy efficient. 400 Amp 3 Phasepower. 7.5 ton overhead crane. Fully equipped wash bay (boiler and 2-8 gallon/minute at 3600 psi washpumps) and bathroom in shop. 2000 gallon cistern on Rural Water. 2000 gallons septic holding tank.2000 gallon waste water tank. Gas heat, Large Heated Air Makeup unit. Central Air and Gas heat in theoffices. All overhead doors are electricShop 2, built in 2013, Shop 3 built 2014. Both shops are the same. 100ft. X 100ft 10.000 sq. ft. 4 drivethrough bays and one drive through wash bay (boiler and 2-8 gallon/minute at 3600 psi wash pumps) Allbays are 100ft. long. Bathroom in shop. Construction wood frame with metal clad inside and out. 24 ft.ceiling height. 10 inch walls, Energy efficient. Office 24ft X 60ft. 1440 sq. ft. 3 offices, Kitchen/lounge,board room, Bathroom and utility area. 1 office and board room could be converted to make 2 moreoffices. Reception area. Each shop has 4000 gallons of water storage on Rural Water. 2000 gallon septictanks. Large Heated Air Makeup unit in shops. Central air and gas heat in the offices. All overhead doorsare electric and have remotes.22.64 Acres, yards are matted with Geotech matting, filled and graveled. Yards speak for themselves.There are 4 water contracts on this property
- Le loyer ne comprend pas les services publics, les frais immobiliers ou les services de l’immeuble.
- Aire de réception
- Toilettes privées
- Lumière naturelle
- Chauffage central à air et au gaz dans les bureaux.
- Climatisation centrale
- Cuisine
- Entreposage sécurisé
- Économe en énergie
- Grande unité de maquillage à air chauffé dans les magasins.
| Espace | Surface | Durée | Loyer | Type de bien | État | Disponible |
| 1er étage | 1 063 m² | 3-5 Ans | 88,89 € /m²/an 7,41 € /m²/mois 94 478 € /an 7 873 € /mois | Industriel/Logistique | Construction achevée | Maintenant |
1er étage
| Surface |
| 1 063 m² |
| Durée |
| 3-5 Ans |
| Loyer |
| 88,89 € /m²/an 7,41 € /m²/mois 94 478 € /an 7 873 € /mois |
| Type de bien |
| Industriel/Logistique |
| État |
| Construction achevée |
| Disponible |
| Maintenant |
1er étage
| Surface | 1 063 m² |
| Durée | 3-5 Ans |
| Loyer | 88,89 € /m²/an |
| Type de bien | Industriel/Logistique |
| État | Construction achevée |
| Disponible | Maintenant |
Shop 1, 80ft. X 120ft. 9600 sq. ft. Office 24ftft X 70ft. 1680 sq. ft. 4 offices, kitchen/lounge, board room,reception area, bathroom and utility area with an office. Built in 2003, Construction is wood frame 12inch walls with metal clad inside and out. 23.5 ft ceiling height. Energy efficient. 400 Amp 3 Phasepower. 7.5 ton overhead crane. Fully equipped wash bay (boiler and 2-8 gallon/minute at 3600 psi washpumps) and bathroom in shop. 2000 gallon cistern on Rural Water. 2000 gallons septic holding tank.2000 gallon waste water tank. Gas heat, Large Heated Air Makeup unit. Central Air and Gas heat in theoffices. All overhead doors are electricShop 2, built in 2013, Shop 3 built 2014. Both shops are the same. 100ft. X 100ft 10.000 sq. ft. 4 drivethrough bays and one drive through wash bay (boiler and 2-8 gallon/minute at 3600 psi wash pumps) Allbays are 100ft. long. Bathroom in shop. Construction wood frame with metal clad inside and out. 24 ft.ceiling height. 10 inch walls, Energy efficient. Office 24ft X 60ft. 1440 sq. ft. 3 offices, Kitchen/lounge,board room, Bathroom and utility area. 1 office and board room could be converted to make 2 moreoffices. Reception area. Each shop has 4000 gallons of water storage on Rural Water. 2000 gallon septictanks. Large Heated Air Makeup unit in shops. Central air and gas heat in the offices. All overhead doorsare electric and have remotes.22.64 Acres, yards are matted with Geotech matting, filled and graveled. Yards speak for themselves.There are 4 water contracts on this property
- Le loyer ne comprend pas les services publics, les frais immobiliers ou les services de l’immeuble.
- Climatisation centrale
- Aire de réception
- Cuisine
- Toilettes privées
- Entreposage sécurisé
- Lumière naturelle
- Économe en énergie
- Chauffage central à air et au gaz dans les bureaux.
- Grande unité de maquillage à air chauffé dans les magasins.
FAITS SUR L’INSTALLATION INDUSTRIEL/LOGISTIQUE
Présenté par

Hwy 1A Railway
Hum, une erreur s’est produite lors de l’envoi de votre message. Veuillez réessayer.
Merci ! Votre message a été envoyé.


