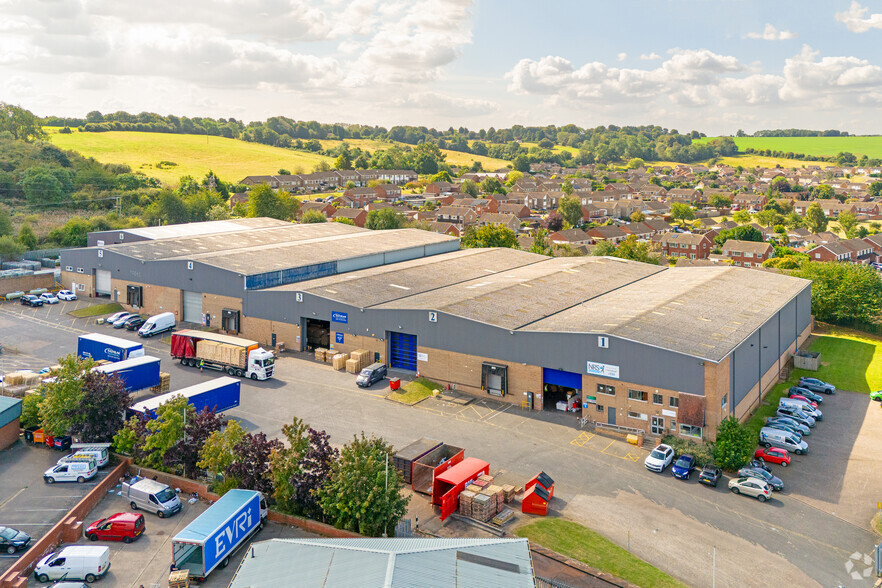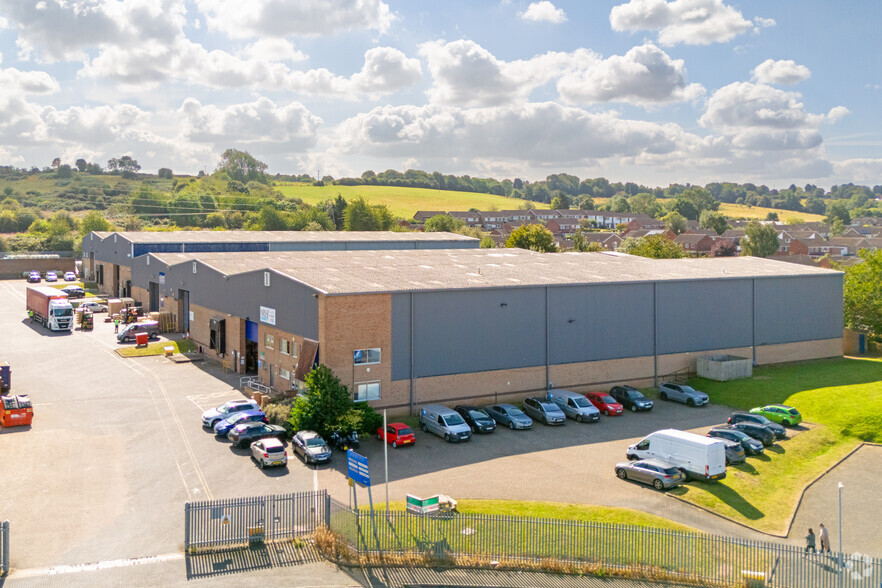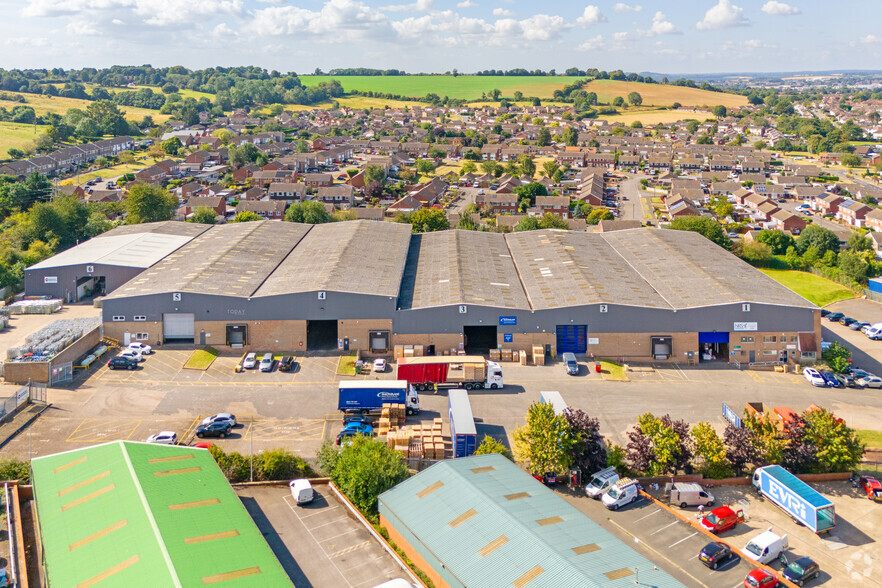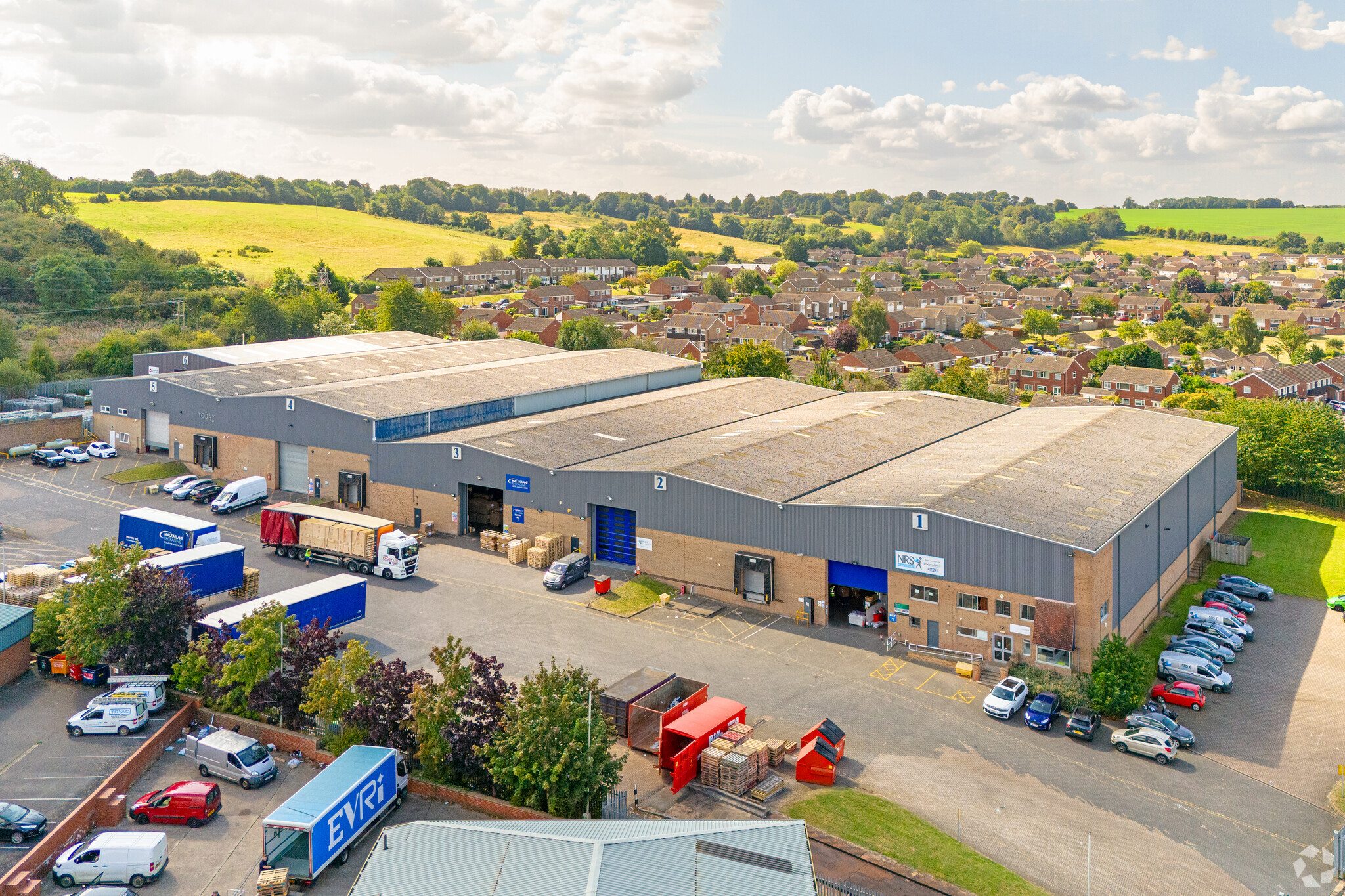
Cette fonctionnalité n’est pas disponible pour le moment.
Nous sommes désolés, mais la fonctionnalité à laquelle vous essayez d’accéder n’est pas disponible actuellement. Nous sommes au courant du problème et notre équipe travaille activement pour le résoudre.
Veuillez vérifier de nouveau dans quelques minutes. Veuillez nous excuser pour ce désagrément.
– L’équipe LoopNet
merci

Votre e-mail a été envoyé !
Isaac Newton Way Industriel/Logistique 1 992 m² À louer Grantham NG31 9RT



Certaines informations ont été traduites automatiquement.
INFORMATIONS PRINCIPALES
- Hauteur des gouttières : env. 9,05 m (29' 9")
- Grand parking commun sur place
- Grande cour à façade partagée
CARACTÉRISTIQUES
TOUS LES ESPACE DISPONIBLES(1)
Afficher les loyers en
- ESPACE
- SURFACE
- DURÉE
- LOYER
- TYPE DE BIEN
- ÉTAT
- DISPONIBLE
Les espaces 2 de cet immeuble doivent être loués ensemble, pour un total de 1 992 m² (Surface contiguë):
Unit 1 at Orchard Park briefly comprises a modern, end-terraced Warehouse Premises offering a high degree of visibility from the front and side elevations onto Isaac Newton Way. We understand that the property was built during the 1980's and is of steel portal frame construction with brick external elevations to the base and with insulated profiled metal cladding above to eaves height under a pitched and insulated roof covering. The Warehouse has an eaves height of approximately 9.05m (29' 9") and benefits from access via a single electric roller shutter door from the front elevation with has mainly LED lighting and electric space heating. Additional mezzanine Storage Platforms have been installed by the current tenant who is to vacate in November 2024 and these can either be removed by the tenant prior to vacation, or retained by any potential new tenant for their use going forward.
- Classe d’utilisation: B8
- Système de chauffage central
- Toilettes dans les parties communes
- Grand parking commun sur place
- Grande cour commune pavée
- Comprend 79 m² d’espace de bureau dédié
- Cuisine
- Cour
- Installations de cuisine et de toilettes
- Comprend 53 m² d’espace de bureau dédié
| Espace | Surface | Durée | Loyer | Type de bien | État | Disponible |
| RDC – Unit 1, Mezzanine – Unit 1 | 1 992 m² | 5 Ans | 49,72 € /m²/an 4,14 € /m²/mois 99 059 € /an 8 255 € /mois | Industriel/Logistique | Construction achevée | Maintenant |
RDC – Unit 1, Mezzanine – Unit 1
Les espaces 2 de cet immeuble doivent être loués ensemble, pour un total de 1 992 m² (Surface contiguë):
| Surface |
|
RDC – Unit 1 - 1 532 m²
Mezzanine – Unit 1 - 460 m²
|
| Durée |
| 5 Ans |
| Loyer |
| 49,72 € /m²/an 4,14 € /m²/mois 99 059 € /an 8 255 € /mois |
| Type de bien |
| Industriel/Logistique |
| État |
| Construction achevée |
| Disponible |
| Maintenant |
RDC – Unit 1, Mezzanine – Unit 1
| Surface |
RDC – Unit 1 - 1 532 m²
Mezzanine – Unit 1 - 460 m²
|
| Durée | 5 Ans |
| Loyer | 49,72 € /m²/an |
| Type de bien | Industriel/Logistique |
| État | Construction achevée |
| Disponible | Maintenant |
Unit 1 at Orchard Park briefly comprises a modern, end-terraced Warehouse Premises offering a high degree of visibility from the front and side elevations onto Isaac Newton Way. We understand that the property was built during the 1980's and is of steel portal frame construction with brick external elevations to the base and with insulated profiled metal cladding above to eaves height under a pitched and insulated roof covering. The Warehouse has an eaves height of approximately 9.05m (29' 9") and benefits from access via a single electric roller shutter door from the front elevation with has mainly LED lighting and electric space heating. Additional mezzanine Storage Platforms have been installed by the current tenant who is to vacate in November 2024 and these can either be removed by the tenant prior to vacation, or retained by any potential new tenant for their use going forward.
- Classe d’utilisation: B8
- Comprend 79 m² d’espace de bureau dédié
- Système de chauffage central
- Cuisine
- Toilettes dans les parties communes
- Cour
- Grand parking commun sur place
- Installations de cuisine et de toilettes
- Grande cour commune pavée
- Comprend 53 m² d’espace de bureau dédié
APERÇU DU BIEN
La propriété est construite en maçonnerie et en acier et comprend un espace industriel d'un étage. Les locaux sont situés à Grantham, un bourg établi dans le sud du Lincolnshire, à environ 37 miles à l'est de la ville de Nottingham et à 40 miles au sud de la ville de Lincoln. Les unités d'Orchard Park sont situées dans la zone industrielle établie d'Alma Park, qui abrite de nombreuses entreprises manufacturières et logistiques de la ville.
FAITS SUR L’INSTALLATION ENTREPÔT
Présenté par

Isaac Newton Way
Hum, une erreur s’est produite lors de l’envoi de votre message. Veuillez réessayer.
Merci ! Votre message a été envoyé.



