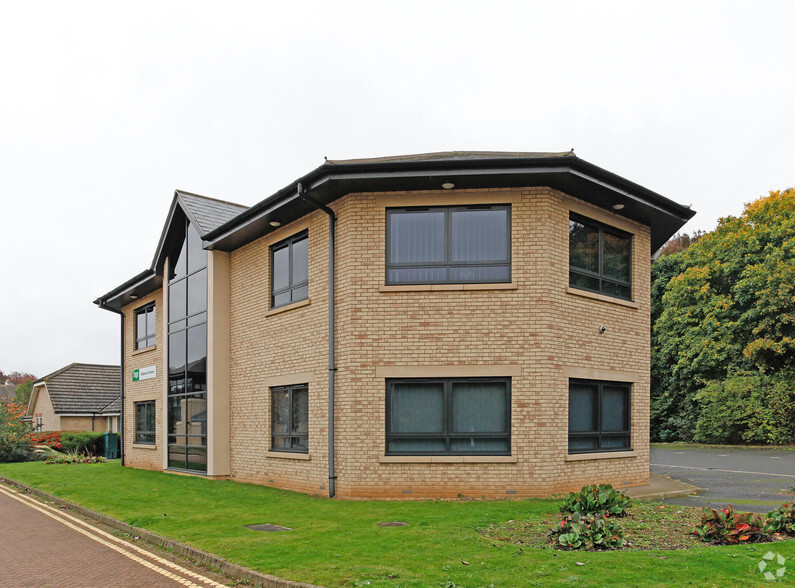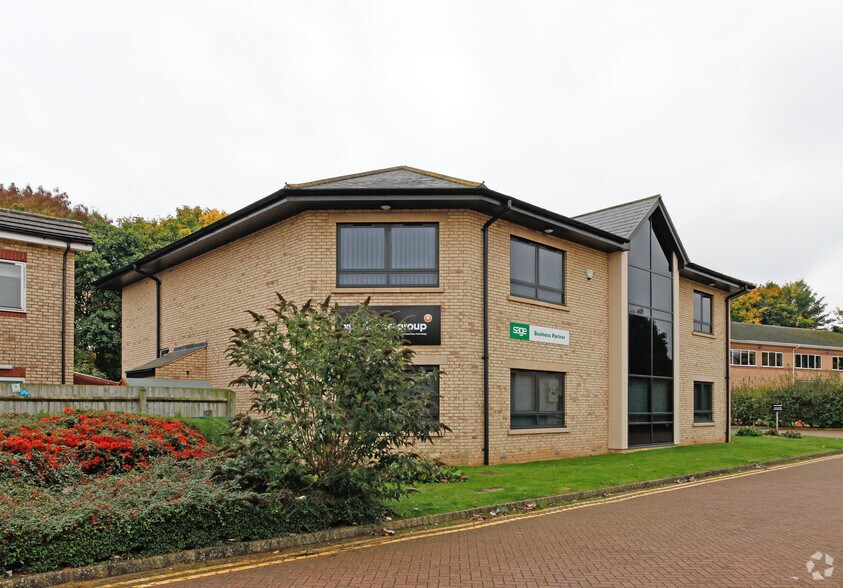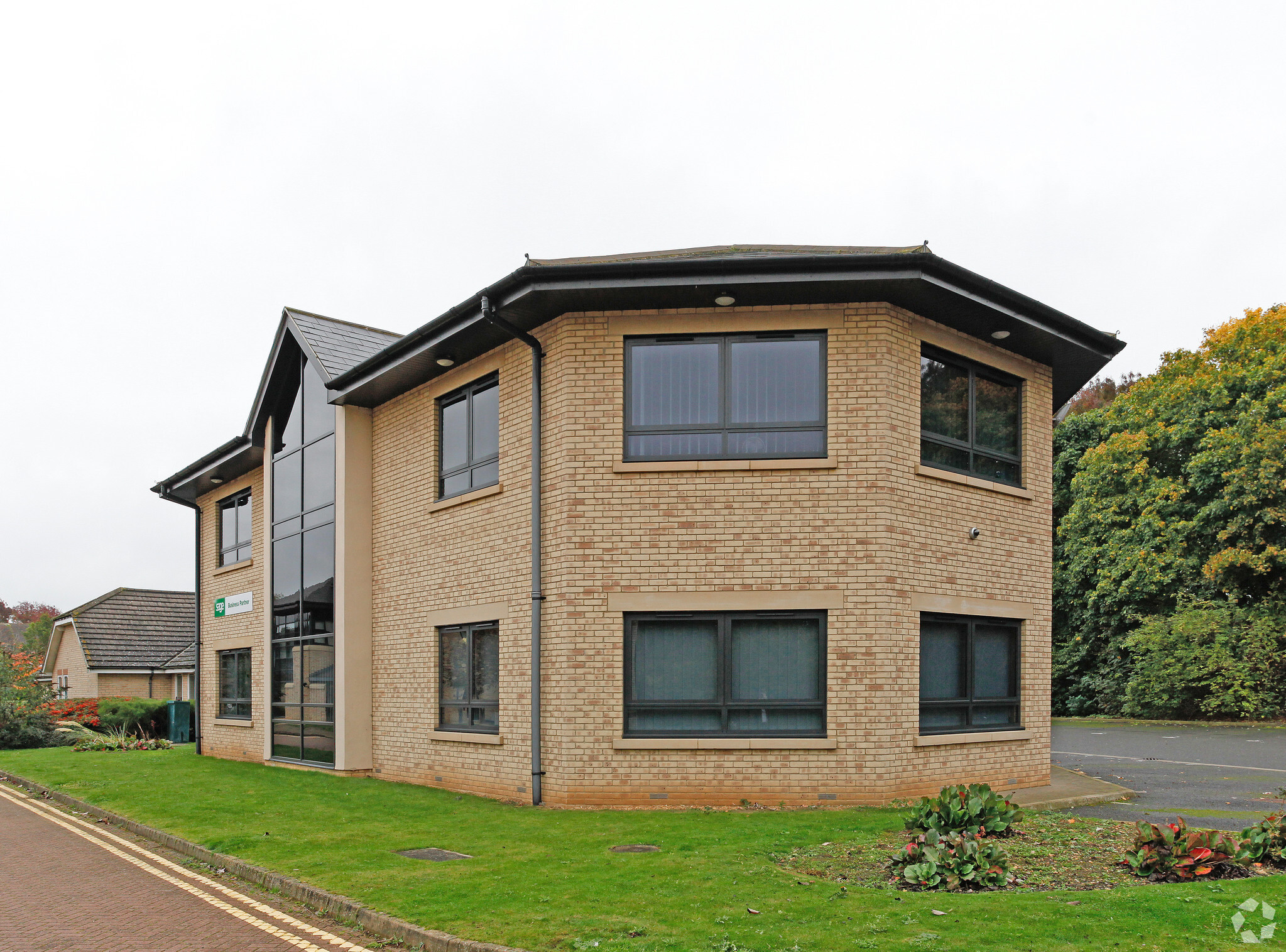
Cette fonctionnalité n’est pas disponible pour le moment.
Nous sommes désolés, mais la fonctionnalité à laquelle vous essayez d’accéder n’est pas disponible actuellement. Nous sommes au courant du problème et notre équipe travaille activement pour le résoudre.
Veuillez vérifier de nouveau dans quelques minutes. Veuillez nous excuser pour ce désagrément.
– L’équipe LoopNet
merci

Votre e-mail a été envoyé !
Churchill House Isis Way Bureau 173 – 346 m² À louer Peterborough PE2 6QR


Certaines informations ont été traduites automatiquement.
INFORMATIONS PRINCIPALES
- De bonnes liaisons routières
- Près du quartier résidentiel
- Commodités à proximité
TOUS LES ESPACES DISPONIBLES(2)
Afficher les loyers en
- ESPACE
- SURFACE
- DURÉE
- LOYER
- TYPE DE BIEN
- ÉTAT
- DISPONIBLE
The premises comprise of a detached two storey office building. Both floors are predominately open plan with a series of partitioned offices/meeting rooms. The ground floor provides an open plan space with a kitchenette, board room and a variation of offices. The first floor is open plan with two large private offices, a small kitchen area and server room. Both floors include two toilets and a storage area. There is comfort cooling on both floors.
- Classe d’utilisation: E
- Disposition open space
- Peut être combiné avec un ou plusieurs espaces supplémentaires jusqu’à 346 m² d’espace adjacent
- WC/équipements pour le personnel
- Vaste parking
- Entièrement aménagé comme Bureau standard
- Convient pour 5 - 16 Personnes
- Toilettes privées
- Variation des bureaux
The premises comprise of a detached two storey office building. Both floors are predominately open plan with a series of partitioned offices/meeting rooms. The ground floor provides an open plan space with a kitchenette, board room and a variation of offices. The first floor is open plan with two large private offices, a small kitchen area and server room. Both floors include two toilets and a storage area. There is comfort cooling on both floors.
- Classe d’utilisation: E
- Disposition open space
- Peut être combiné avec un ou plusieurs espaces supplémentaires jusqu’à 346 m² d’espace adjacent
- WC/équipements pour le personnel
- Vaste parking
- Entièrement aménagé comme Bureau standard
- Convient pour 5 - 15 Personnes
- Toilettes privées
- Variation des bureaux
| Espace | Surface | Durée | Loyer | Type de bien | État | Disponible |
| RDC | 173 m² | Négociable | 160,34 € /m²/an 13,36 € /m²/mois 27 663 € /an 2 305 € /mois | Bureau | Construction achevée | Maintenant |
| 1er étage | 173 m² | Négociable | 160,34 € /m²/an 13,36 € /m²/mois 27 737 € /an 2 311 € /mois | Bureau | Construction achevée | Maintenant |
RDC
| Surface |
| 173 m² |
| Durée |
| Négociable |
| Loyer |
| 160,34 € /m²/an 13,36 € /m²/mois 27 663 € /an 2 305 € /mois |
| Type de bien |
| Bureau |
| État |
| Construction achevée |
| Disponible |
| Maintenant |
1er étage
| Surface |
| 173 m² |
| Durée |
| Négociable |
| Loyer |
| 160,34 € /m²/an 13,36 € /m²/mois 27 737 € /an 2 311 € /mois |
| Type de bien |
| Bureau |
| État |
| Construction achevée |
| Disponible |
| Maintenant |
RDC
| Surface | 173 m² |
| Durée | Négociable |
| Loyer | 160,34 € /m²/an |
| Type de bien | Bureau |
| État | Construction achevée |
| Disponible | Maintenant |
The premises comprise of a detached two storey office building. Both floors are predominately open plan with a series of partitioned offices/meeting rooms. The ground floor provides an open plan space with a kitchenette, board room and a variation of offices. The first floor is open plan with two large private offices, a small kitchen area and server room. Both floors include two toilets and a storage area. There is comfort cooling on both floors.
- Classe d’utilisation: E
- Entièrement aménagé comme Bureau standard
- Disposition open space
- Convient pour 5 - 16 Personnes
- Peut être combiné avec un ou plusieurs espaces supplémentaires jusqu’à 346 m² d’espace adjacent
- Toilettes privées
- WC/équipements pour le personnel
- Variation des bureaux
- Vaste parking
1er étage
| Surface | 173 m² |
| Durée | Négociable |
| Loyer | 160,34 € /m²/an |
| Type de bien | Bureau |
| État | Construction achevée |
| Disponible | Maintenant |
The premises comprise of a detached two storey office building. Both floors are predominately open plan with a series of partitioned offices/meeting rooms. The ground floor provides an open plan space with a kitchenette, board room and a variation of offices. The first floor is open plan with two large private offices, a small kitchen area and server room. Both floors include two toilets and a storage area. There is comfort cooling on both floors.
- Classe d’utilisation: E
- Entièrement aménagé comme Bureau standard
- Disposition open space
- Convient pour 5 - 15 Personnes
- Peut être combiné avec un ou plusieurs espaces supplémentaires jusqu’à 346 m² d’espace adjacent
- Toilettes privées
- WC/équipements pour le personnel
- Variation des bureaux
- Vaste parking
APERÇU DU BIEN
Le parc d'affaires Minerva est situé à l'ouest du centre-ville de Peterborough et fait partie du principal parc d'affaires de Peterborough et se trouve à proximité de l'A1 (M). Le parc d'affaires est le principal emplacement en dehors de la ville de Peterborough et les occupants voisins incluent AB Agri, Bauer Media, Western Union, Persimmon et deux crèches. Un hôtel Marriott et un club de loisirs se trouvent à proximité.
INFORMATIONS SUR L’IMMEUBLE
Présenté par

Churchill House | Isis Way
Hum, une erreur s’est produite lors de l’envoi de votre message. Veuillez réessayer.
Merci ! Votre message a été envoyé.



