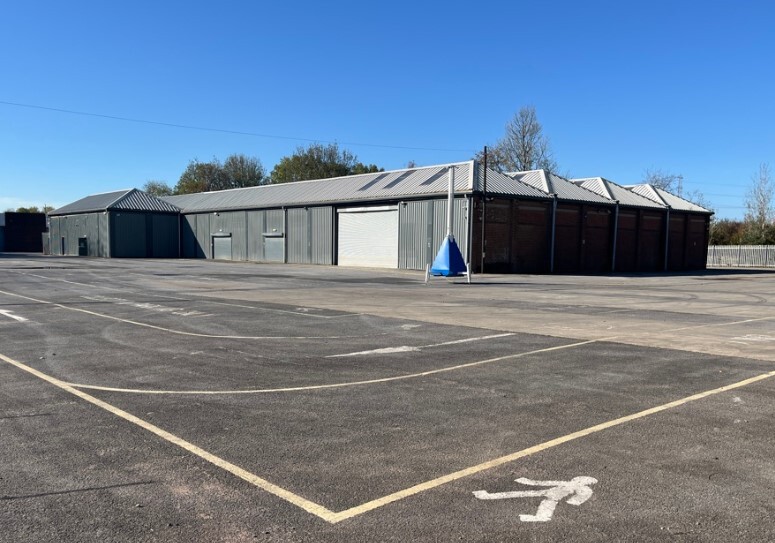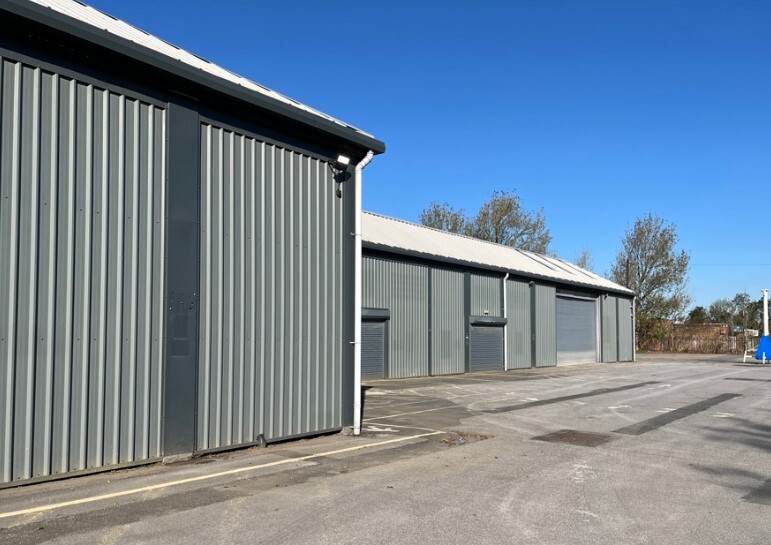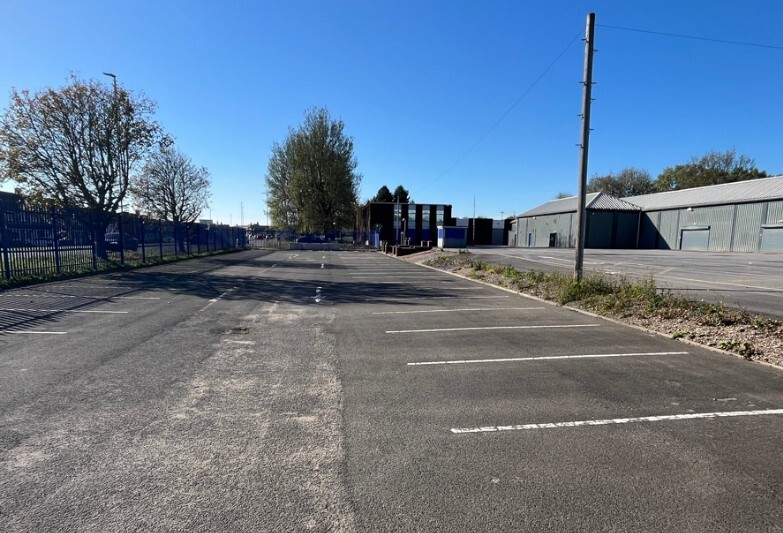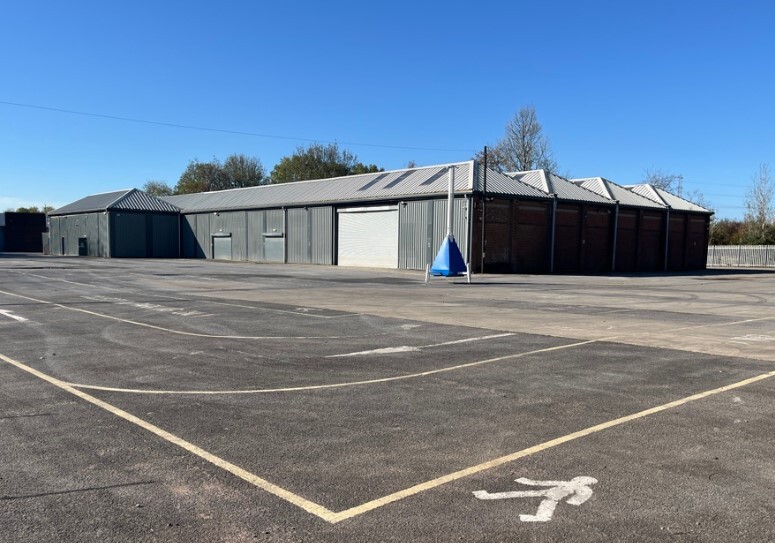
Junction Road
Cette fonctionnalité n’est pas disponible pour le moment.
Nous sommes désolés, mais la fonctionnalité à laquelle vous essayez d’accéder n’est pas disponible actuellement. Nous sommes au courant du problème et notre équipe travaille activement pour le résoudre.
Veuillez vérifier de nouveau dans quelques minutes. Veuillez nous excuser pour ce désagrément.
– L’équipe LoopNet
merci

Votre e-mail a été envoyé !
Junction Road Portefeuille de industriel/logistique à vendre 2 biens 2 158 063 € Localisations multiples



Certaines informations ont été traduites automatiquement.
INFORMATIONS PRINCIPALES SUR L'INVESTISSEMENT
- Superficie du site c3,4 acres
- Accès par Junction Road
- Site sécurisé entièrement clôturé
RÉSUMÉ ANALYTIQUE
Guide price £1,850,000 subject to contract. The property is offered for sale Freehold.
The property comprises two industrial buildings with associated offices and amenities. Most of the site is surfaced with a mixture of concrete service yard and asphalt car parking, with two areas of grass verge fronting Junction Road.
Building 1 – Main warehouse and trade counter Steel frame construction with steel trussed roof design. The elevations are brick with the front elevation clad with profile metal sheeting externally. The original roof has been replaced by insulated steel cladding. The internal clear height is approximately 4.7m.
Building 2 – Offices, storage and workshops Steel portal frame construction with a shallow mono pitch metal deck roof. The minimum clear height is approximately 5.4m. Elevations are of brick construction with several roller shutter loading doors. Part comprises two story office accommodation. Heating in the offices is via central heating radiators with an LPG boiler.
The property comprises two industrial buildings with associated offices and amenities. Most of the site is surfaced with a mixture of concrete service yard and asphalt car parking, with two areas of grass verge fronting Junction Road.
Building 1 – Main warehouse and trade counter Steel frame construction with steel trussed roof design. The elevations are brick with the front elevation clad with profile metal sheeting externally. The original roof has been replaced by insulated steel cladding. The internal clear height is approximately 4.7m.
Building 2 – Offices, storage and workshops Steel portal frame construction with a shallow mono pitch metal deck roof. The minimum clear height is approximately 5.4m. Elevations are of brick construction with several roller shutter loading doors. Part comprises two story office accommodation. Heating in the offices is via central heating radiators with an LPG boiler.
INFORMATIONS SUR L’IMMEUBLE
| Prix | 2 158 063 € | Nb de biens | 2 |
| Prix/m² | 570,22 € / m² | Individuellement en vente | 0 |
| Type de vente | Propriétaire occupant | Surface totale de l’immeuble | 3 785 m² |
| Statut | Actif | Surface totale du terrain | 5,8 ha |
| Prix | 2 158 063 € |
| Prix/m² | 570,22 € / m² |
| Type de vente | Propriétaire occupant |
| Statut | Actif |
| Nb de biens | 2 |
| Individuellement en vente | 0 |
| Surface totale de l’immeuble | 3 785 m² |
| Surface totale du terrain | 5,8 ha |
Biens
| NOM DU BIEN/ADRESSE | TYPE DE BIEN | SURFACE | ANNÉE DE CONSTRUCTION | PRIX INDIVIDUEL |
|---|---|---|---|---|
|
Workshops and store
Junction Rd, Stockton on Tees TS19 9PB |
Industriel/Logistique | 866 m² | 1990 | - |
|
Main Building
Junction Rd, Stockton On Tees TS19 9PB |
Industriel/Logistique | 2 919 m² | 1990 | - |
1 of 1
1 de 6
VIDÉOS
VISITE 3D
PHOTOS
STREET VIEW
RUE
CARTE
1 of 1
Présenté par

Junction Road
Vous êtes déjà membre ? Connectez-vous
Hum, une erreur s’est produite lors de l’envoi de votre message. Veuillez réessayer.
Merci ! Votre message a été envoyé.


