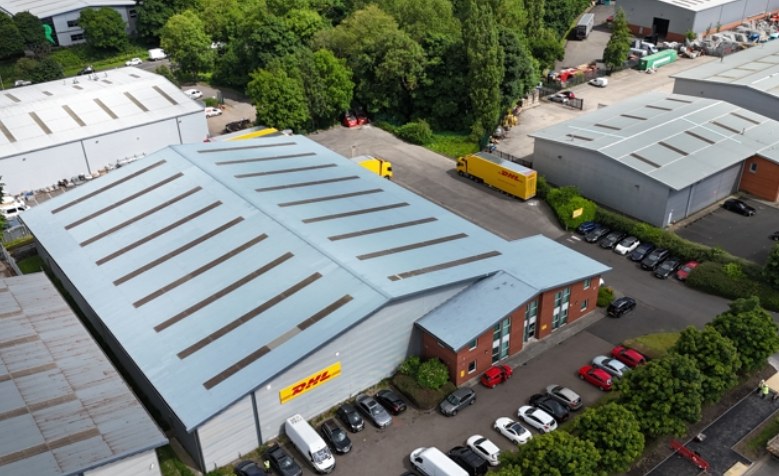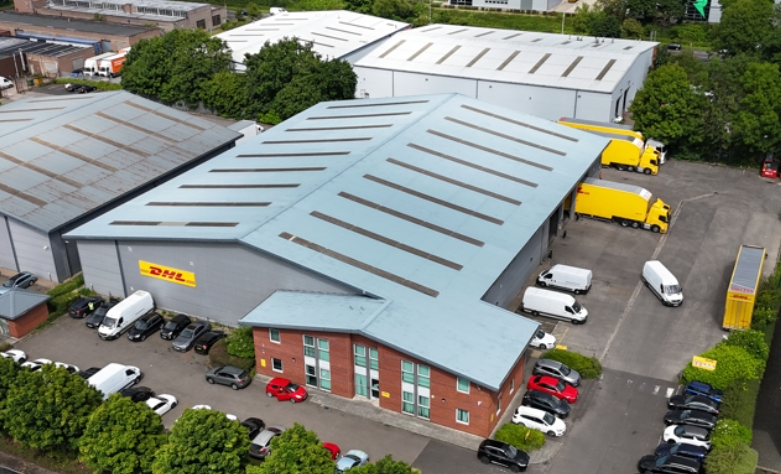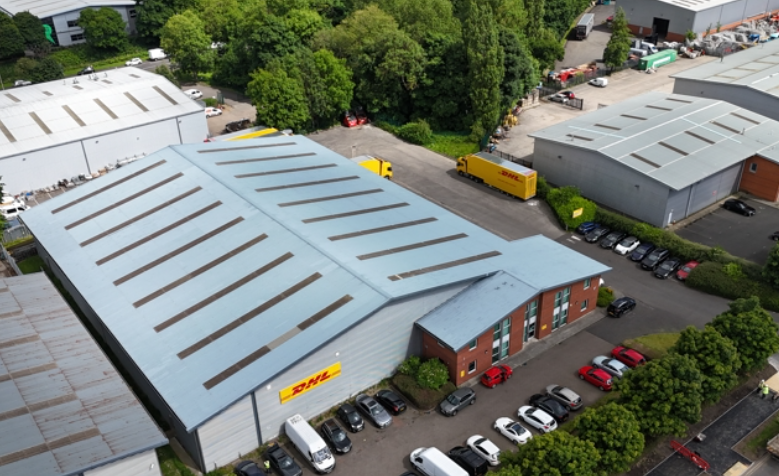
Cette fonctionnalité n’est pas disponible pour le moment.
Nous sommes désolés, mais la fonctionnalité à laquelle vous essayez d’accéder n’est pas disponible actuellement. Nous sommes au courant du problème et notre équipe travaille activement pour le résoudre.
Veuillez vérifier de nouveau dans quelques minutes. Veuillez nous excuser pour ce désagrément.
– L’équipe LoopNet
merci

Votre e-mail a été envoyé !
Kingsway N Industriel/Logistique 2 720 m² À louer Gateshead NE11 0JH


Certaines informations ont été traduites automatiquement.
INFORMATIONS PRINCIPALES
- Adjacent à l'A1 avec une excellente connectivité vers Gateshead et Newcastle
- Propriété individuelle
- Stationnement
CARACTÉRISTIQUES
TOUS LES ESPACE DISPONIBLES(1)
Afficher les loyers en
- ESPACE
- SURFACE
- DURÉE
- LOYER
- TYPE DE BIEN
- ÉTAT
- DISPONIBLE
Les espaces 2 de cet immeuble doivent être loués ensemble, pour un total de 2 720 m² (Surface contiguë):
The property comprises a detached industrial/warehouse unit which was built in the 1990s comprising of steel frame construction with pitched clad roof and clad elevations with brick built walls in part. There are well fitted offices over two floors which at ground floor area comprise a reception, open plan office, w.c's and small canteen. These areas have gas central heating, suspended ceiling, LED lighting, carpeted throughout and provide double glazed windows. The upper offices comprise of two large open plan offices together with toilet facilities of the same specification as ground floor. The warehouse area is open plan and provides toilet facilities and small canteen. There is AmdiRad gas heating together with four loading doors measuring 5.3m wide x 5.4m high which open out on to an extensive concrete yard for loading and unloading which to the rear is fully secure by a palisade fence and gated. The eaves height extends to approximately 6m and there is LED lighting throughout together with two small store areas. There is III phase electricity to the property. The site has approximately 45 car parking spaces.
- Classe d’utilisation: B2
- Système de chauffage central
- Plafonds suspendus
- Cour
- Entrepôt à plan ouvert
- Comprend 160 m² d’espace de bureau dédié
- Aire de réception
- Toilettes dans les parties communes
- Lumière naturelle
- Bureau à 2 étages
| Espace | Surface | Durée | Loyer | Type de bien | État | Disponible |
| RDC, 1er étage | 2 720 m² | Négociable | 85,76 € /m²/an 7,15 € /m²/mois 233 300 € /an 19 442 € /mois | Industriel/Logistique | Construction partielle | Maintenant |
RDC, 1er étage
Les espaces 2 de cet immeuble doivent être loués ensemble, pour un total de 2 720 m² (Surface contiguë):
| Surface |
|
RDC - 2 561 m²
1er étage - 160 m²
|
| Durée |
| Négociable |
| Loyer |
| 85,76 € /m²/an 7,15 € /m²/mois 233 300 € /an 19 442 € /mois |
| Type de bien |
| Industriel/Logistique |
| État |
| Construction partielle |
| Disponible |
| Maintenant |
RDC, 1er étage
| Surface |
RDC - 2 561 m²
1er étage - 160 m²
|
| Durée | Négociable |
| Loyer | 85,76 € /m²/an |
| Type de bien | Industriel/Logistique |
| État | Construction partielle |
| Disponible | Maintenant |
The property comprises a detached industrial/warehouse unit which was built in the 1990s comprising of steel frame construction with pitched clad roof and clad elevations with brick built walls in part. There are well fitted offices over two floors which at ground floor area comprise a reception, open plan office, w.c's and small canteen. These areas have gas central heating, suspended ceiling, LED lighting, carpeted throughout and provide double glazed windows. The upper offices comprise of two large open plan offices together with toilet facilities of the same specification as ground floor. The warehouse area is open plan and provides toilet facilities and small canteen. There is AmdiRad gas heating together with four loading doors measuring 5.3m wide x 5.4m high which open out on to an extensive concrete yard for loading and unloading which to the rear is fully secure by a palisade fence and gated. The eaves height extends to approximately 6m and there is LED lighting throughout together with two small store areas. There is III phase electricity to the property. The site has approximately 45 car parking spaces.
- Classe d’utilisation: B2
- Comprend 160 m² d’espace de bureau dédié
- Système de chauffage central
- Aire de réception
- Plafonds suspendus
- Toilettes dans les parties communes
- Cour
- Lumière naturelle
- Entrepôt à plan ouvert
- Bureau à 2 étages
APERÇU DU BIEN
La propriété en question est située bien en vue sur Kingsway North, Team Valley et Gateshead, la principale artère traversant Team Valley. Team Valley bénéficie d'être juste à côté de la rocade ouest de l'A1 et dispose de deux points d'accès et de sortie à chaque extrémité de Kingsway. Team Valley couvre une superficie d'environ 238 hectares et fournit plus de 650 000 m² d'espace commercial. Cela inclut Maingate, un programme à usage mixte composé de commerces de détail, de bureaux, de loisirs et d'hôtels, et Retail World, qui est l'un des plus grands parcs commerciaux extérieurs de la région. Team Valley compte 7 000 employés, ce qui en fait un acteur majeur de l'économie du Nord-Est.
FAITS SUR L’INSTALLATION ENTREPÔT
Présenté par

Kingsway N
Hum, une erreur s’est produite lors de l’envoi de votre message. Veuillez réessayer.
Merci ! Votre message a été envoyé.






