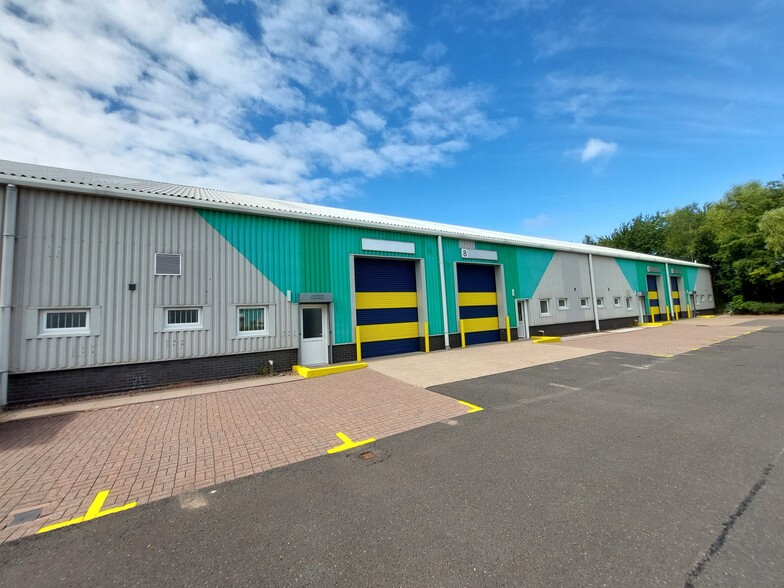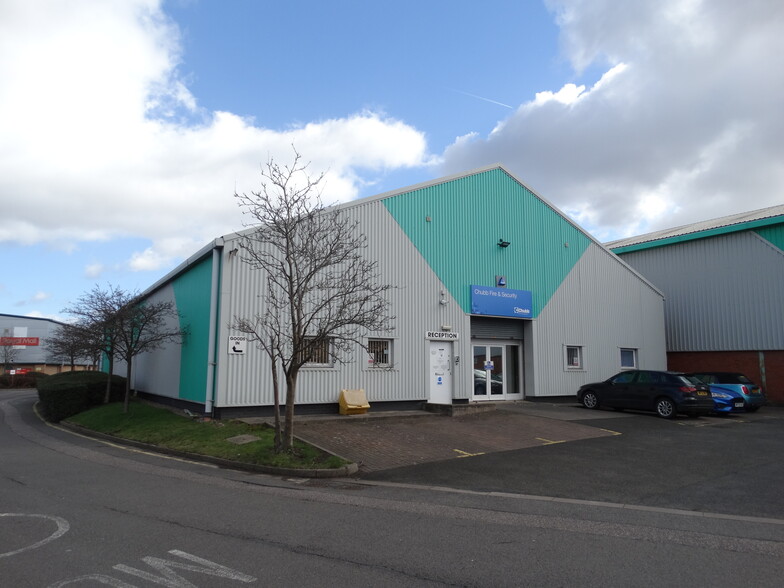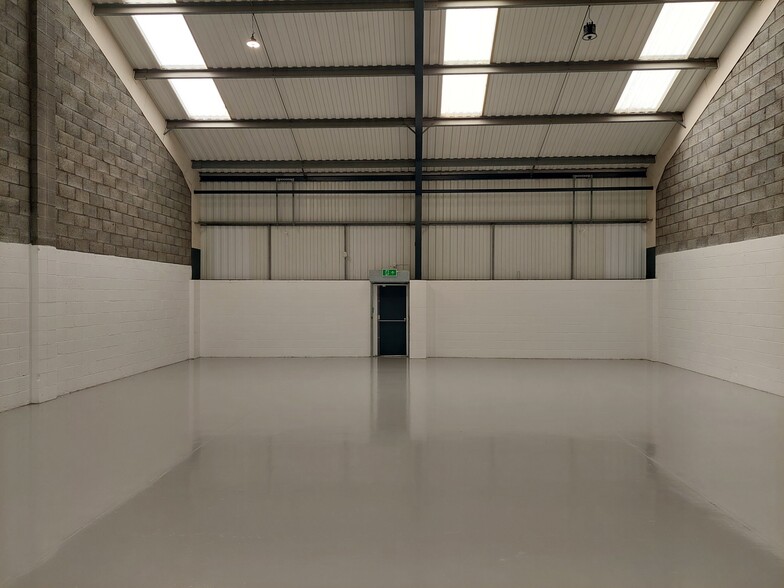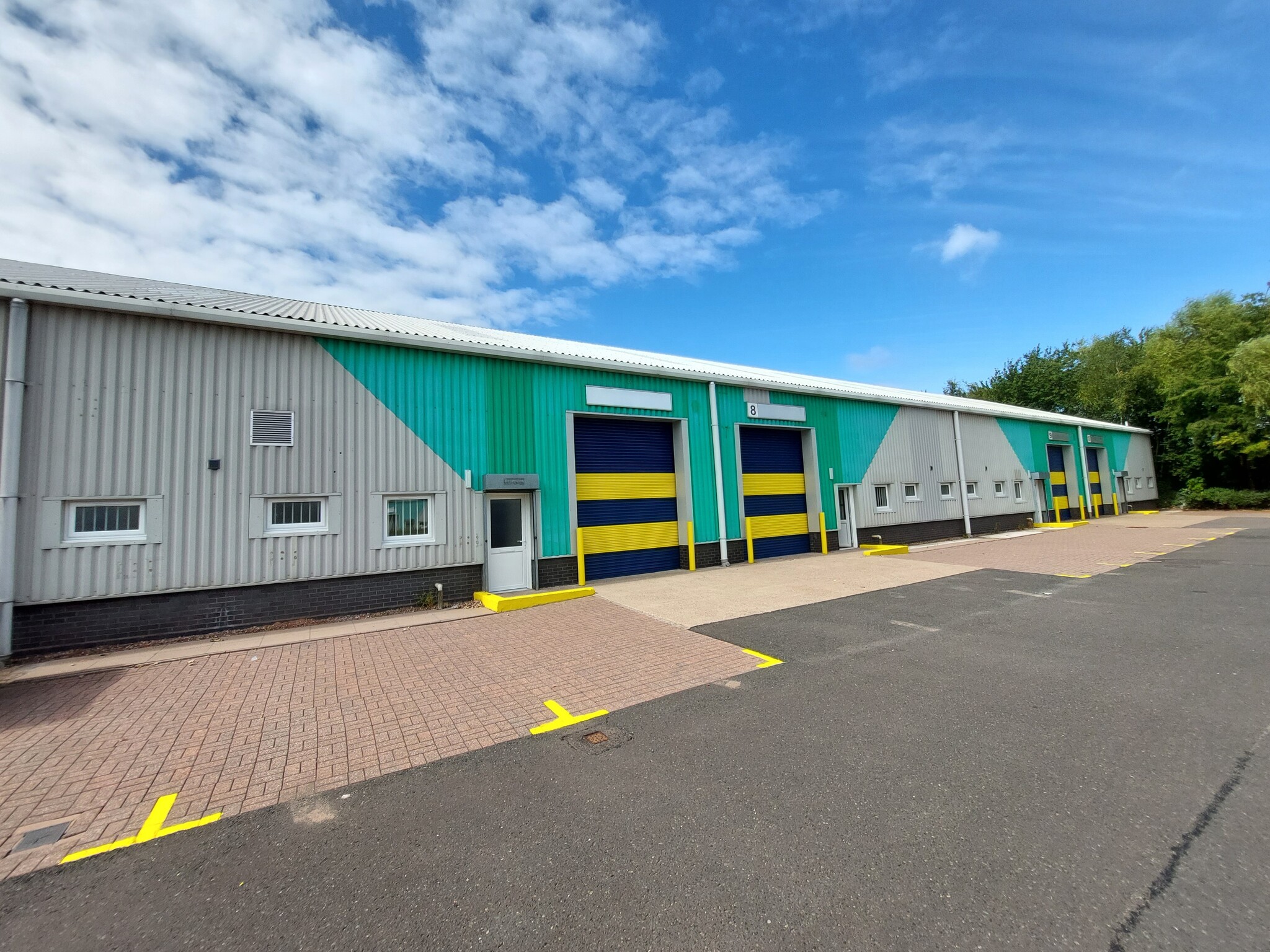
Cette fonctionnalité n’est pas disponible pour le moment.
Nous sommes désolés, mais la fonctionnalité à laquelle vous essayez d’accéder n’est pas disponible actuellement. Nous sommes au courant du problème et notre équipe travaille activement pour le résoudre.
Veuillez vérifier de nouveau dans quelques minutes. Veuillez nous excuser pour ce désagrément.
– L’équipe LoopNet
merci

Votre e-mail a été envoyé !
Hale Trading Estate Tipton DY4 7PQ Industriel/Logistique 229 – 1 390 m² À louer



Certaines informations ont été traduites automatiquement.
FAITS SUR LE PARC
| Espace total disponible | 1 390 m² | Type de parc | Parc industriel |
| Espace total disponible | 1 390 m² |
| Type de parc | Parc industriel |
TOUS LES ESPACES DISPONIBLES(6)
Afficher les loyers en
- ESPACE
- SURFACE
- DURÉE
- LOYER
- TYPE DE BIEN
- ÉTAT
- DISPONIBLE
The units are of steel portal construction with profile steel cladding above brick and blockwork extending approximately 2m. The units benefit from a concrete floor and an insulated, lined roof incorporating intermittent translucent roof light. Vehicular access is provided via a roller shutter door to the front elevation. There is a small forecourt to access the roller shutter. Car parking is at the front of the buildings and additionally, there is communal car parking available on site. The units have WC facilities and a kitchenette.
- Classe d’utilisation: B2
- Toilettes privées
- Stores automatiques
- Roller shutter access
- New lease available
- Peut être combiné avec un ou plusieurs espaces supplémentaires jusqu’à 1 390 m² d’espace adjacent
- Entreposage sécurisé
- Bail professionnel
- Kitchenette and WCs
The units are of steel portal construction with profile steel cladding above brick and blockwork extending approximately 2m. The units benefit from a concrete floor and an insulated, lined roof incorporating intermittent translucent roof light. Vehicular access is provided via a roller shutter door to the front elevation. There is a small forecourt to access the roller shutter. Car parking is at the front of the buildings and additionally, there is communal car parking available on site. The units have WC facilities and a kitchenette.
- Classe d’utilisation: B2
- Entreposage sécurisé
- Kitchenette et WC
- Peut être combiné avec un ou plusieurs espaces supplémentaires jusqu’à 1 390 m² d’espace adjacent
- Accès par volet roulant
- Nouveau bail disponible
The units are of steel portal construction with profile steel cladding above brick and blockwork extending approximately 2m. The units benefit from a concrete floor and an insulated, lined roof incorporating intermittent translucent roof light. Vehicular access is provided via a roller shutter door to the front elevation. There is a small forecourt to access the roller shutter. Car parking is at the front of the buildings and additionally, there is communal car parking available on site. The units have WC facilities and a kitchenette.
- Classe d’utilisation: B2
- Entreposage sécurisé
- Kitchenette et WC
- Peut être combiné avec un ou plusieurs espaces supplémentaires jusqu’à 1 390 m² d’espace adjacent
- Accès par volet roulant
- Nouveau bail disponible
The units are of steel portal construction with profile steel cladding above brick and blockwork extending approximately 2m. The units benefit from a concrete floor and an insulated, lined roof incorporating intermittent translucent roof light. Vehicular access is provided via a roller shutter door to the front elevation. There is a small forecourt to access the roller shutter. Car parking is at the front of the buildings and additionally, there is communal car parking available on site. The units have WC facilities and a kitchenette.
- Classe d’utilisation: B2
- Entreposage sécurisé
- Kitchenette et WC
- Peut être combiné avec un ou plusieurs espaces supplémentaires jusqu’à 1 390 m² d’espace adjacent
- Accès par volet roulant
- Nouveau bail disponible
The units are of steel portal construction with profile steel cladding above brick and blockwork extending approximately 2m. The units benefit from a concrete floor and an insulated, lined roof incorporating intermittent translucent roof light. Vehicular access is provided via a roller shutter door to the front elevation. There is a small forecourt to access the roller shutter. Car parking is at the front of the buildings and additionally, there is communal car parking available on site. The units have WC facilities and a kitchenette.
- Classe d’utilisation: B2
- Entreposage sécurisé
- Kitchenette et WC
- Peut être combiné avec un ou plusieurs espaces supplémentaires jusqu’à 1 390 m² d’espace adjacent
- Accès par volet roulant
- Nouveau bail disponible
The units are of steel portal construction with profile steel cladding above brick and blockwork extending approximately 2m. The units benefit from a concrete floor and an insulated, lined roof incorporating intermittent translucent roof light. Vehicular access is provided via a roller shutter door to the front elevation. There is a small forecourt to access the roller shutter. Car parking is at the front of the buildings and additionally, there is communal car parking available on site. The units have WC facilities and a kitchenette.
- Classe d’utilisation: B2
- Entreposage sécurisé
- Kitchenette et WC
- Peut être combiné avec un ou plusieurs espaces supplémentaires jusqu’à 1 390 m² d’espace adjacent
- Accès par volet roulant
- Nouveau bail disponible
| Espace | Surface | Durée | Loyer | Type de bien | État | Disponible |
| RDC – 1 | 232 m² | Négociable | 113,01 € /m²/an 9,42 € /m²/mois 26 226 € /an 2 185 € /mois | Industriel/Logistique | Construction achevée | Maintenant |
| RDC – 10 | 232 m² | Négociable | 113,01 € /m²/an 9,42 € /m²/mois 26 226 € /an 2 185 € /mois | Industriel/Logistique | Construction achevée | Maintenant |
| RDC – 6 | 229 m² | Négociable | 113,01 € /m²/an 9,42 € /m²/mois 25 848 € /an 2 154 € /mois | Industriel/Logistique | Construction achevée | Maintenant |
| RDC – 7 | 232 m² | Négociable | 113,01 € /m²/an 9,42 € /m²/mois 26 226 € /an 2 185 € /mois | Industriel/Logistique | Construction achevée | Maintenant |
| RDC – 8 | 233 m² | Négociable | 113,01 € /m²/an 9,42 € /m²/mois 26 278 € /an 2 190 € /mois | Industriel/Logistique | Construction achevée | Maintenant |
| RDC – 9 | 232 m² | Négociable | 113,01 € /m²/an 9,42 € /m²/mois 26 226 € /an 2 185 € /mois | Industriel/Logistique | Construction achevée | Maintenant |
Lower Church Ln - RDC – 1
Lower Church Ln - RDC – 10
Lower Church Ln - RDC – 6
Lower Church Ln - RDC – 7
Lower Church Ln - RDC – 8
Lower Church Ln - RDC – 9
Lower Church Ln - RDC – 1
| Surface | 232 m² |
| Durée | Négociable |
| Loyer | 113,01 € /m²/an |
| Type de bien | Industriel/Logistique |
| État | Construction achevée |
| Disponible | Maintenant |
The units are of steel portal construction with profile steel cladding above brick and blockwork extending approximately 2m. The units benefit from a concrete floor and an insulated, lined roof incorporating intermittent translucent roof light. Vehicular access is provided via a roller shutter door to the front elevation. There is a small forecourt to access the roller shutter. Car parking is at the front of the buildings and additionally, there is communal car parking available on site. The units have WC facilities and a kitchenette.
- Classe d’utilisation: B2
- Peut être combiné avec un ou plusieurs espaces supplémentaires jusqu’à 1 390 m² d’espace adjacent
- Toilettes privées
- Entreposage sécurisé
- Stores automatiques
- Bail professionnel
- Roller shutter access
- Kitchenette and WCs
- New lease available
Lower Church Ln - RDC – 10
| Surface | 232 m² |
| Durée | Négociable |
| Loyer | 113,01 € /m²/an |
| Type de bien | Industriel/Logistique |
| État | Construction achevée |
| Disponible | Maintenant |
The units are of steel portal construction with profile steel cladding above brick and blockwork extending approximately 2m. The units benefit from a concrete floor and an insulated, lined roof incorporating intermittent translucent roof light. Vehicular access is provided via a roller shutter door to the front elevation. There is a small forecourt to access the roller shutter. Car parking is at the front of the buildings and additionally, there is communal car parking available on site. The units have WC facilities and a kitchenette.
- Classe d’utilisation: B2
- Peut être combiné avec un ou plusieurs espaces supplémentaires jusqu’à 1 390 m² d’espace adjacent
- Entreposage sécurisé
- Accès par volet roulant
- Kitchenette et WC
- Nouveau bail disponible
Lower Church Ln - RDC – 6
| Surface | 229 m² |
| Durée | Négociable |
| Loyer | 113,01 € /m²/an |
| Type de bien | Industriel/Logistique |
| État | Construction achevée |
| Disponible | Maintenant |
The units are of steel portal construction with profile steel cladding above brick and blockwork extending approximately 2m. The units benefit from a concrete floor and an insulated, lined roof incorporating intermittent translucent roof light. Vehicular access is provided via a roller shutter door to the front elevation. There is a small forecourt to access the roller shutter. Car parking is at the front of the buildings and additionally, there is communal car parking available on site. The units have WC facilities and a kitchenette.
- Classe d’utilisation: B2
- Peut être combiné avec un ou plusieurs espaces supplémentaires jusqu’à 1 390 m² d’espace adjacent
- Entreposage sécurisé
- Accès par volet roulant
- Kitchenette et WC
- Nouveau bail disponible
Lower Church Ln - RDC – 7
| Surface | 232 m² |
| Durée | Négociable |
| Loyer | 113,01 € /m²/an |
| Type de bien | Industriel/Logistique |
| État | Construction achevée |
| Disponible | Maintenant |
The units are of steel portal construction with profile steel cladding above brick and blockwork extending approximately 2m. The units benefit from a concrete floor and an insulated, lined roof incorporating intermittent translucent roof light. Vehicular access is provided via a roller shutter door to the front elevation. There is a small forecourt to access the roller shutter. Car parking is at the front of the buildings and additionally, there is communal car parking available on site. The units have WC facilities and a kitchenette.
- Classe d’utilisation: B2
- Peut être combiné avec un ou plusieurs espaces supplémentaires jusqu’à 1 390 m² d’espace adjacent
- Entreposage sécurisé
- Accès par volet roulant
- Kitchenette et WC
- Nouveau bail disponible
Lower Church Ln - RDC – 8
| Surface | 233 m² |
| Durée | Négociable |
| Loyer | 113,01 € /m²/an |
| Type de bien | Industriel/Logistique |
| État | Construction achevée |
| Disponible | Maintenant |
The units are of steel portal construction with profile steel cladding above brick and blockwork extending approximately 2m. The units benefit from a concrete floor and an insulated, lined roof incorporating intermittent translucent roof light. Vehicular access is provided via a roller shutter door to the front elevation. There is a small forecourt to access the roller shutter. Car parking is at the front of the buildings and additionally, there is communal car parking available on site. The units have WC facilities and a kitchenette.
- Classe d’utilisation: B2
- Peut être combiné avec un ou plusieurs espaces supplémentaires jusqu’à 1 390 m² d’espace adjacent
- Entreposage sécurisé
- Accès par volet roulant
- Kitchenette et WC
- Nouveau bail disponible
Lower Church Ln - RDC – 9
| Surface | 232 m² |
| Durée | Négociable |
| Loyer | 113,01 € /m²/an |
| Type de bien | Industriel/Logistique |
| État | Construction achevée |
| Disponible | Maintenant |
The units are of steel portal construction with profile steel cladding above brick and blockwork extending approximately 2m. The units benefit from a concrete floor and an insulated, lined roof incorporating intermittent translucent roof light. Vehicular access is provided via a roller shutter door to the front elevation. There is a small forecourt to access the roller shutter. Car parking is at the front of the buildings and additionally, there is communal car parking available on site. The units have WC facilities and a kitchenette.
- Classe d’utilisation: B2
- Peut être combiné avec un ou plusieurs espaces supplémentaires jusqu’à 1 390 m² d’espace adjacent
- Entreposage sécurisé
- Accès par volet roulant
- Kitchenette et WC
- Nouveau bail disponible
VUE D’ENSEMBLE DU PARC
Les logements sont situés sur Hale Trading Estate, Lower Church Lane, Tipton. Lower Church Lane est accessible depuis la principale A461 Dudley vers Great Bridge Road et se trouve à une courte distance du centre de Great Bridge. L'autoroute M5 à la sortie 2 se trouve à environ 6 km et permet d'accéder à l'autoroute M5, au Black Country et au réseau autoroutier national. La principale autoroute à deux voies A41 Black Country New Road permet d'accéder au centre-ville de Wolverhampton à l'autoroute M5.
Présenté par

Hale Trading Estate | Tipton DY4 7PQ
Hum, une erreur s’est produite lors de l’envoi de votre message. Veuillez réessayer.
Merci ! Votre message a été envoyé.



