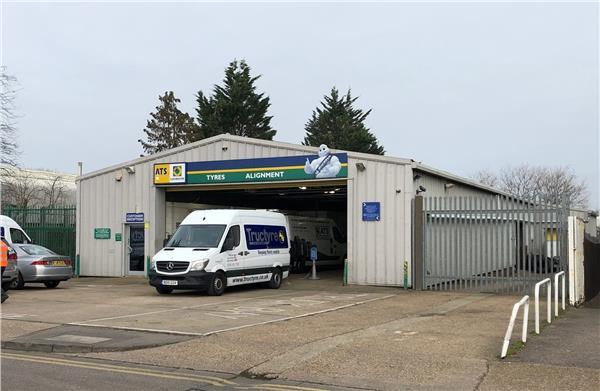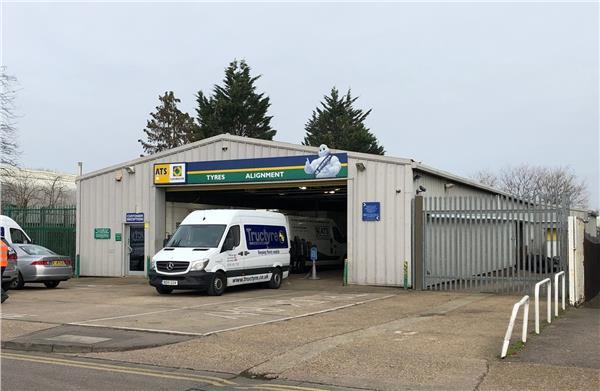
Cette fonctionnalité n’est pas disponible pour le moment.
Nous sommes désolés, mais la fonctionnalité à laquelle vous essayez d’accéder n’est pas disponible actuellement. Nous sommes au courant du problème et notre équipe travaille activement pour le résoudre.
Veuillez vérifier de nouveau dans quelques minutes. Veuillez nous excuser pour ce désagrément.
– L’équipe LoopNet
merci

Votre e-mail a été envoyé !
Lyon Way Industriel/Logistique 588 m² À louer St Albans AL4 0LB

Certaines informations ont été traduites automatiquement.
INFORMATIONS PRINCIPALES
- Industriel/atelier
- Jusqu'à 8 places de stationnement à l'avant
- Anciennement utilisé dans le commerce de l'automobile
TOUS LES ESPACE DISPONIBLES(1)
Afficher les loyers en
- ESPACE
- SURFACE
- DURÉE
- LOYER
- TYPE DE BIEN
- ÉTAT
- DISPONIBLE
A workshop/industrial unit with offices benefitting from a minimum eaves height of 3.67m rising to 4.16m at the rear and three roller shutters with the front being 8m wide x 3.47m high. The offices are to the front elevation along with a kitchen and WCs. Externally there is parking for up to 8 cars to the front forecourt and there are driveways to either side giving access for loading, external storage or additional parking.
- Classe d’utilisation: B2
- Bureaux cloisonnés
- Hauteur de toit minimale de 3,67 m
- Comprend 52 m² d’espace de bureau dédié
- 8 places de parking
- Allées de chaque côté
| Espace | Surface | Durée | Loyer | Type de bien | État | Disponible |
| RDC | 588 m² | Négociable | 198,39 € /m²/an 16,53 € /m²/mois 116 687 € /an 9 724 € /mois | Industriel/Logistique | Construction partielle | Maintenant |
RDC
| Surface |
| 588 m² |
| Durée |
| Négociable |
| Loyer |
| 198,39 € /m²/an 16,53 € /m²/mois 116 687 € /an 9 724 € /mois |
| Type de bien |
| Industriel/Logistique |
| État |
| Construction partielle |
| Disponible |
| Maintenant |
RDC
| Surface | 588 m² |
| Durée | Négociable |
| Loyer | 198,39 € /m²/an |
| Type de bien | Industriel/Logistique |
| État | Construction partielle |
| Disponible | Maintenant |
A workshop/industrial unit with offices benefitting from a minimum eaves height of 3.67m rising to 4.16m at the rear and three roller shutters with the front being 8m wide x 3.47m high. The offices are to the front elevation along with a kitchen and WCs. Externally there is parking for up to 8 cars to the front forecourt and there are driveways to either side giving access for loading, external storage or additional parking.
- Classe d’utilisation: B2
- Comprend 52 m² d’espace de bureau dédié
- Bureaux cloisonnés
- 8 places de parking
- Hauteur de toit minimale de 3,67 m
- Allées de chaque côté
APERÇU DU BIEN
Situé à côté de Hatfield Road, entre St Albans et Hatfield
FAITS SUR L’INSTALLATION SERVICE
Présenté par
Société non fournie
Lyon Way
Hum, une erreur s’est produite lors de l’envoi de votre message. Veuillez réessayer.
Merci ! Votre message a été envoyé.









