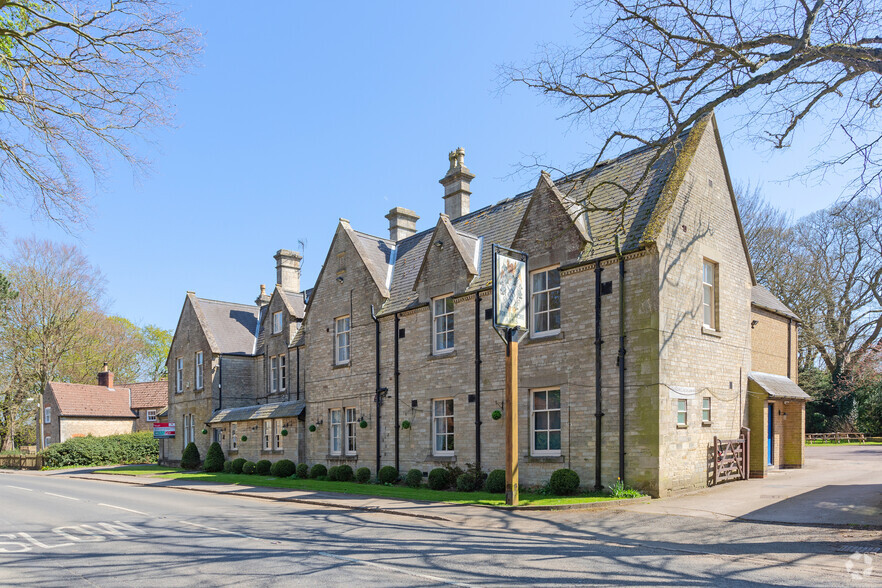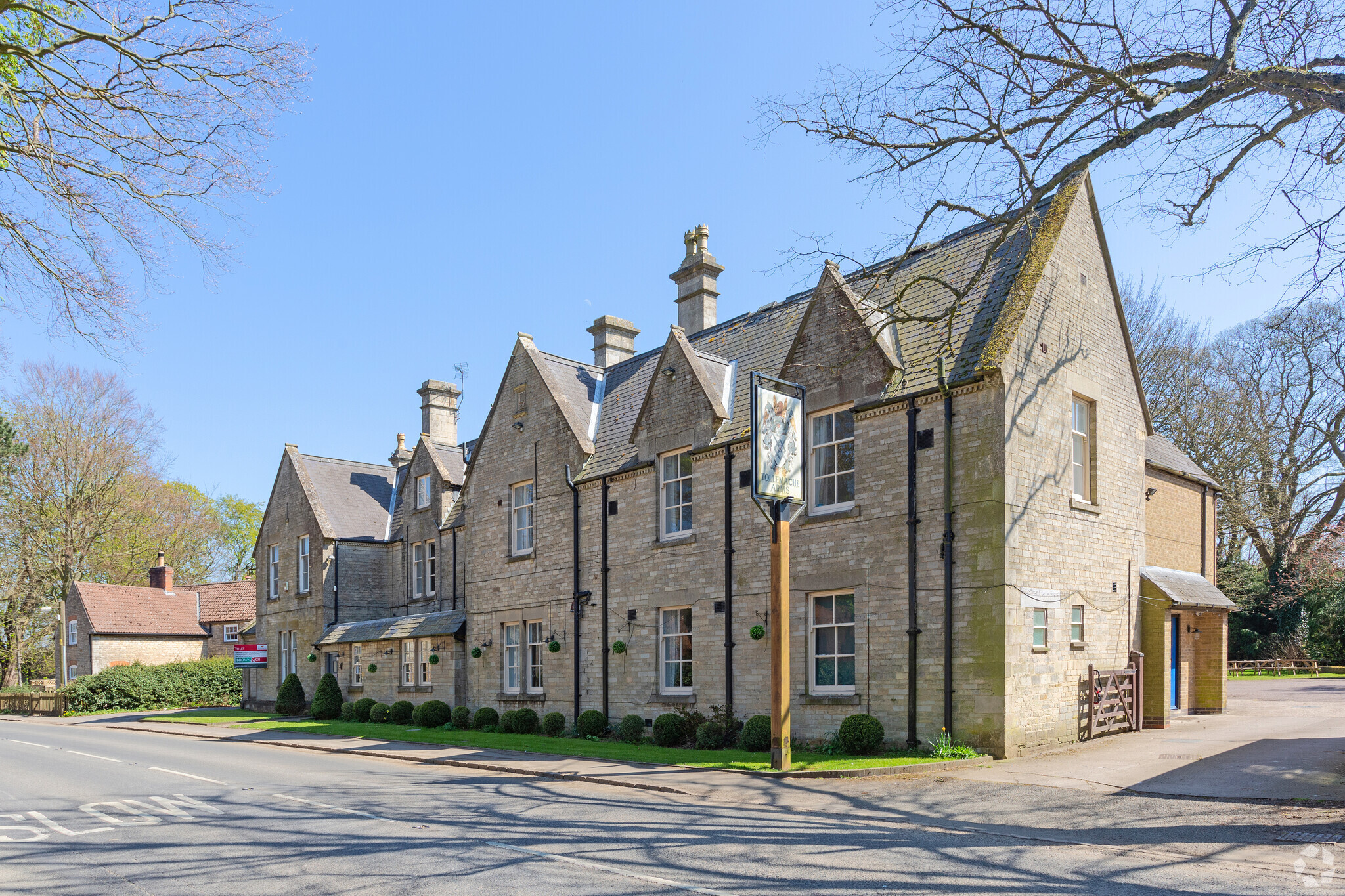
Cette fonctionnalité n’est pas disponible pour le moment.
Nous sommes désolés, mais la fonctionnalité à laquelle vous essayez d’accéder n’est pas disponible actuellement. Nous sommes au courant du problème et notre équipe travaille activement pour le résoudre.
Veuillez vérifier de nouveau dans quelques minutes. Veuillez nous excuser pour ce désagrément.
– L’équipe LoopNet
merci

Votre e-mail a été envoyé !
The Former Estate Office Main St Bureau 72 – 157 m² À louer Grantham NG33 5SA

Certaines informations ont été traduites automatiquement.
INFORMATIONS PRINCIPALES
- Bureaux de village de caractère
- Grand parking à l'arrière
- De bonnes communications routières
TOUS LES ESPACES DISPONIBLES(2)
Afficher les loyers en
- ESPACE
- SURFACE
- DURÉE
- LOYER
- TYPE DE BIEN
- ÉTAT
- DISPONIBLE
The property comprises two attached Ground Floor Office Suites (front and rear) which are available either separately or together in addition to a large car park to the rear. The front Office Suite comprises of an Entrance Lobby, 3 Offices, Stores and kitchenette. The space benefits from carpet flooring and LED lighting and the Entrance Lobby has laminate flooring. There is currently no WC within this Office space however a new one will be installed by the landlord it the front Office Suite if taken on its own. The rent is £7,500 per annum for each Office Suite exclusive of VAT and a rent of £12,000 per annum for the two Office Suites combined exclusive of VAT.
- Classe d’utilisation: E
- Plan d’étage avec bureaux fermés
- Éclairage encastré
- Planchers en bois
- Magasins et kitchenette
- installations de toilettes
- Entièrement aménagé comme Bureau standard
- Peut être combiné avec un ou plusieurs espaces supplémentaires jusqu’à 157 m² d’espace adjacent
- Toilettes dans les parties communes
- Hall d'entrée
- Éclairage LED
The property comprises two attached Ground Floor Office Suites (front and rear) which are available either separately or together in addition to a large car park to the rear. The rear Office Suite comprises of 4 individual Offices, WC and a Kitchenette. The Office space benefits from double glazed windows, laminate flooring throughout and LED strip lights. The rent is £7,500 per annum for each Office Suite exclusive of VAT and a rent of £12,000 per annum for the two Office Suites combined exclusive of VAT.
- Classe d’utilisation: E
- Plan d’étage avec bureaux fermés
- Éclairage encastré
- Planchers en bois
- Magasins et kitchenette
- installations de toilettes
- Entièrement aménagé comme Bureau standard
- Peut être combiné avec un ou plusieurs espaces supplémentaires jusqu’à 157 m² d’espace adjacent
- Toilettes dans les parties communes
- Hall d'entrée
- Éclairage LED
| Espace | Surface | Durée | Loyer | Type de bien | État | Disponible |
| RDC, bureau Front Suite | 86 m² | 3 Ans | 101,83 € /m²/an 8,49 € /m²/mois 8 741 € /an 728,46 € /mois | Bureau | Construction achevée | Maintenant |
| RDC, bureau Rear Suite | 72 m² | 3 Ans | 122,05 € /m²/an 10,17 € /m²/mois 8 742 € /an 728,50 € /mois | Bureau | Construction achevée | Maintenant |
RDC, bureau Front Suite
| Surface |
| 86 m² |
| Durée |
| 3 Ans |
| Loyer |
| 101,83 € /m²/an 8,49 € /m²/mois 8 741 € /an 728,46 € /mois |
| Type de bien |
| Bureau |
| État |
| Construction achevée |
| Disponible |
| Maintenant |
RDC, bureau Rear Suite
| Surface |
| 72 m² |
| Durée |
| 3 Ans |
| Loyer |
| 122,05 € /m²/an 10,17 € /m²/mois 8 742 € /an 728,50 € /mois |
| Type de bien |
| Bureau |
| État |
| Construction achevée |
| Disponible |
| Maintenant |
RDC, bureau Front Suite
| Surface | 86 m² |
| Durée | 3 Ans |
| Loyer | 101,83 € /m²/an |
| Type de bien | Bureau |
| État | Construction achevée |
| Disponible | Maintenant |
The property comprises two attached Ground Floor Office Suites (front and rear) which are available either separately or together in addition to a large car park to the rear. The front Office Suite comprises of an Entrance Lobby, 3 Offices, Stores and kitchenette. The space benefits from carpet flooring and LED lighting and the Entrance Lobby has laminate flooring. There is currently no WC within this Office space however a new one will be installed by the landlord it the front Office Suite if taken on its own. The rent is £7,500 per annum for each Office Suite exclusive of VAT and a rent of £12,000 per annum for the two Office Suites combined exclusive of VAT.
- Classe d’utilisation: E
- Entièrement aménagé comme Bureau standard
- Plan d’étage avec bureaux fermés
- Peut être combiné avec un ou plusieurs espaces supplémentaires jusqu’à 157 m² d’espace adjacent
- Éclairage encastré
- Toilettes dans les parties communes
- Planchers en bois
- Hall d'entrée
- Magasins et kitchenette
- Éclairage LED
- installations de toilettes
RDC, bureau Rear Suite
| Surface | 72 m² |
| Durée | 3 Ans |
| Loyer | 122,05 € /m²/an |
| Type de bien | Bureau |
| État | Construction achevée |
| Disponible | Maintenant |
The property comprises two attached Ground Floor Office Suites (front and rear) which are available either separately or together in addition to a large car park to the rear. The rear Office Suite comprises of 4 individual Offices, WC and a Kitchenette. The Office space benefits from double glazed windows, laminate flooring throughout and LED strip lights. The rent is £7,500 per annum for each Office Suite exclusive of VAT and a rent of £12,000 per annum for the two Office Suites combined exclusive of VAT.
- Classe d’utilisation: E
- Entièrement aménagé comme Bureau standard
- Plan d’étage avec bureaux fermés
- Peut être combiné avec un ou plusieurs espaces supplémentaires jusqu’à 157 m² d’espace adjacent
- Éclairage encastré
- Toilettes dans les parties communes
- Planchers en bois
- Hall d'entrée
- Magasins et kitchenette
- Éclairage LED
- installations de toilettes
APERÇU DU BIEN
La propriété comprend un bâtiment de construction en maçonnerie réparti sur deux étages et abritant des bureaux. Les locaux sont situés à Buckminster, un petit village situé à environ 14 miles au sud du bourg de Grantham et où les routes en direction nord et sud de l'A1 sont situées à environ 6 miles à l'est.
INFORMATIONS SUR L’IMMEUBLE
Présenté par

The Former Estate Office | Main St
Hum, une erreur s’est produite lors de l’envoi de votre message. Veuillez réessayer.
Merci ! Votre message a été envoyé.





