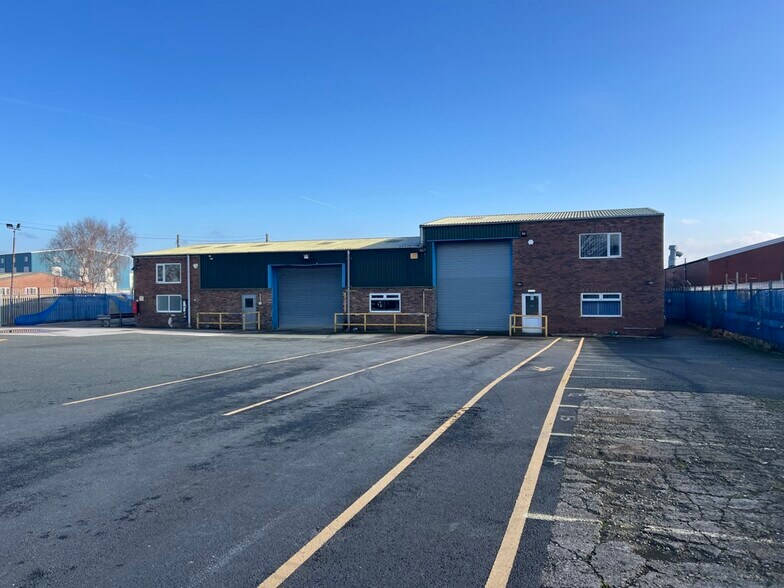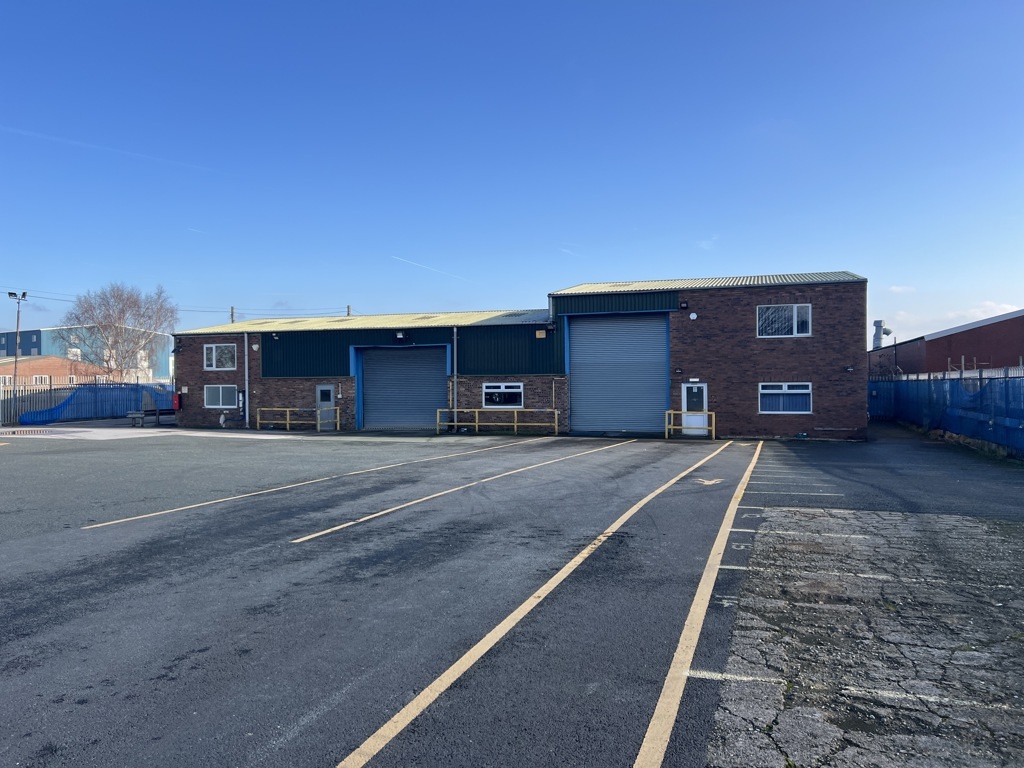
Cette fonctionnalité n’est pas disponible pour le moment.
Nous sommes désolés, mais la fonctionnalité à laquelle vous essayez d’accéder n’est pas disponible actuellement. Nous sommes au courant du problème et notre équipe travaille activement pour le résoudre.
Veuillez vérifier de nouveau dans quelques minutes. Veuillez nous excuser pour ce désagrément.
– L’équipe LoopNet
merci

Votre e-mail a été envoyé !
Manor Ln Industriel/Logistique 32 – 449 m² À louer Deeside CH5 3PZ

Certaines informations ont été traduites automatiquement.
INFORMATIONS PRINCIPALES
- La zone industrielle de Hawarden est située à 5 km de l'intersection de l'autoroute A55 North Wales et de Chester Road.
- Castle Close fait partie de la zone industrielle de Hawarden, un site commercial bien établi qui a attiré de grandes organisations
- Le parc industriel de Hawarden se trouve à environ 11 km à l'ouest de Chester et est situé à proximité de l'usine Airbus Broughton.
TOUS LES ESPACES DISPONIBLES(3)
Afficher les loyers en
- ESPACE
- SURFACE
- DURÉE
- LOYER
- TYPE DE BIEN
- ÉTAT
- DISPONIBLE
The property comprises a detached well built industrial / warehouse property together with ground and first floor offices, together with ancillary accommodation and a self contained large yard. The original building was constructed in the mid 1980's and an extension was completed in the early 2000's. The property is constructed of steel portal frame clad with brick elevations beneath plastic coated steel insulated sheets, and beneath a pitched roof of similar material to include approximately 10 % light panels. Within the front elevation is a pedestrian access together with two large electrically operated steel roller shutter doors. Within the main workshop there is a brick built store and lavatory, together with a mess room and mezzanine storage above. The main office accommodation has its own dedicated pedestrian access and provides mostly cellular accommodation together with fitted kitchen and male and female wc's. The industrial - warehouse area comprises clear open space.
- Classe d’utilisation: B2
- Cour
- Hébergement auxiliaire
- Peut être combiné avec un ou plusieurs espaces supplémentaires jusqu’à 449 m² d’espace adjacent
- Bureaux au premier étage
- Grand jardin
The property comprises a detached well built industrial / warehouse property together with ground and first floor offices, together with ancillary accommodation and a self contained large yard. The original building was constructed in the mid 1980's and an extension was completed in the early 2000's. The property is constructed of steel portal frame clad with brick elevations beneath plastic coated steel insulated sheets, and beneath a pitched roof of similar material to include approximately 10 % light panels. Within the front elevation is a pedestrian access together with two large electrically operated steel roller shutter doors. Within the main workshop there is a brick built store and lavatory, together with a mess room and mezzanine storage above. The main office accommodation has its own dedicated pedestrian access and provides mostly cellular accommodation together with fitted kitchen and male and female wc's. The industrial - warehouse area comprises clear open space.
- Classe d’utilisation: B2
- Peut être combiné avec un ou plusieurs espaces supplémentaires jusqu’à 449 m² d’espace adjacent
- Bureaux au premier étage
- Grand jardin
- Comprend 72 m² d’espace de bureau dédié
- Cour
- Hébergement auxiliaire
The property comprises a detached well built industrial / warehouse property together with ground and first floor offices, together with ancillary accommodation and a self contained large yard. The original building was constructed in the mid 1980's and an extension was completed in the early 2000's. The property is constructed of steel portal frame clad with brick elevations beneath plastic coated steel insulated sheets, and beneath a pitched roof of similar material to include approximately 10 % light panels. Within the front elevation is a pedestrian access together with two large electrically operated steel roller shutter doors. Within the main workshop there is a brick built store and lavatory, together with a mess room and mezzanine storage above. The main office accommodation has its own dedicated pedestrian access and provides mostly cellular accommodation together with fitted kitchen and male and female wc's. The industrial - warehouse area comprises clear open space.
- Classe d’utilisation: B2
- Cour
- Hébergement auxiliaire
- Peut être combiné avec un ou plusieurs espaces supplémentaires jusqu’à 449 m² d’espace adjacent
- Bureaux au premier étage
- Grand jardin
| Espace | Surface | Durée | Loyer | Type de bien | État | Disponible |
| RDC | 274 m² | Négociable | 129,83 € /m²/an 10,82 € /m²/mois 35 631 € /an 2 969 € /mois | Industriel/Logistique | - | Maintenant |
| 1er étage | 143 m² | Négociable | 129,83 € /m²/an 10,82 € /m²/mois 18 587 € /an 1 549 € /mois | Industriel/Logistique | - | Maintenant |
| Mezzanine | 32 m² | Négociable | 129,83 € /m²/an 10,82 € /m²/mois 4 101 € /an 341,75 € /mois | Industriel/Logistique | - | Maintenant |
RDC
| Surface |
| 274 m² |
| Durée |
| Négociable |
| Loyer |
| 129,83 € /m²/an 10,82 € /m²/mois 35 631 € /an 2 969 € /mois |
| Type de bien |
| Industriel/Logistique |
| État |
| - |
| Disponible |
| Maintenant |
1er étage
| Surface |
| 143 m² |
| Durée |
| Négociable |
| Loyer |
| 129,83 € /m²/an 10,82 € /m²/mois 18 587 € /an 1 549 € /mois |
| Type de bien |
| Industriel/Logistique |
| État |
| - |
| Disponible |
| Maintenant |
Mezzanine
| Surface |
| 32 m² |
| Durée |
| Négociable |
| Loyer |
| 129,83 € /m²/an 10,82 € /m²/mois 4 101 € /an 341,75 € /mois |
| Type de bien |
| Industriel/Logistique |
| État |
| - |
| Disponible |
| Maintenant |
RDC
| Surface | 274 m² |
| Durée | Négociable |
| Loyer | 129,83 € /m²/an |
| Type de bien | Industriel/Logistique |
| État | - |
| Disponible | Maintenant |
The property comprises a detached well built industrial / warehouse property together with ground and first floor offices, together with ancillary accommodation and a self contained large yard. The original building was constructed in the mid 1980's and an extension was completed in the early 2000's. The property is constructed of steel portal frame clad with brick elevations beneath plastic coated steel insulated sheets, and beneath a pitched roof of similar material to include approximately 10 % light panels. Within the front elevation is a pedestrian access together with two large electrically operated steel roller shutter doors. Within the main workshop there is a brick built store and lavatory, together with a mess room and mezzanine storage above. The main office accommodation has its own dedicated pedestrian access and provides mostly cellular accommodation together with fitted kitchen and male and female wc's. The industrial - warehouse area comprises clear open space.
- Classe d’utilisation: B2
- Peut être combiné avec un ou plusieurs espaces supplémentaires jusqu’à 449 m² d’espace adjacent
- Cour
- Bureaux au premier étage
- Hébergement auxiliaire
- Grand jardin
1er étage
| Surface | 143 m² |
| Durée | Négociable |
| Loyer | 129,83 € /m²/an |
| Type de bien | Industriel/Logistique |
| État | - |
| Disponible | Maintenant |
The property comprises a detached well built industrial / warehouse property together with ground and first floor offices, together with ancillary accommodation and a self contained large yard. The original building was constructed in the mid 1980's and an extension was completed in the early 2000's. The property is constructed of steel portal frame clad with brick elevations beneath plastic coated steel insulated sheets, and beneath a pitched roof of similar material to include approximately 10 % light panels. Within the front elevation is a pedestrian access together with two large electrically operated steel roller shutter doors. Within the main workshop there is a brick built store and lavatory, together with a mess room and mezzanine storage above. The main office accommodation has its own dedicated pedestrian access and provides mostly cellular accommodation together with fitted kitchen and male and female wc's. The industrial - warehouse area comprises clear open space.
- Classe d’utilisation: B2
- Comprend 72 m² d’espace de bureau dédié
- Peut être combiné avec un ou plusieurs espaces supplémentaires jusqu’à 449 m² d’espace adjacent
- Cour
- Bureaux au premier étage
- Hébergement auxiliaire
- Grand jardin
Mezzanine
| Surface | 32 m² |
| Durée | Négociable |
| Loyer | 129,83 € /m²/an |
| Type de bien | Industriel/Logistique |
| État | - |
| Disponible | Maintenant |
The property comprises a detached well built industrial / warehouse property together with ground and first floor offices, together with ancillary accommodation and a self contained large yard. The original building was constructed in the mid 1980's and an extension was completed in the early 2000's. The property is constructed of steel portal frame clad with brick elevations beneath plastic coated steel insulated sheets, and beneath a pitched roof of similar material to include approximately 10 % light panels. Within the front elevation is a pedestrian access together with two large electrically operated steel roller shutter doors. Within the main workshop there is a brick built store and lavatory, together with a mess room and mezzanine storage above. The main office accommodation has its own dedicated pedestrian access and provides mostly cellular accommodation together with fitted kitchen and male and female wc's. The industrial - warehouse area comprises clear open space.
- Classe d’utilisation: B2
- Peut être combiné avec un ou plusieurs espaces supplémentaires jusqu’à 449 m² d’espace adjacent
- Cour
- Bureaux au premier étage
- Hébergement auxiliaire
- Grand jardin
APERÇU DU BIEN
La zone industrielle de Hawarden est située à 5 km de l'intersection de l'autoroute A55 du nord du Pays de Galles et de Chester Road, permettant d'accéder aux autoroutes M53 à M56. Le parc industriel de Hawarden se trouve à environ 11 km à l'ouest de Chester et se trouve à proximité de l'usine Airbus Broughton et de l'aéroport de Hawarden. Le Broughton Retail Park se trouve à proximité et propose à la fois des commerces et des équipements de loisirs, notamment un magasin Tesco. Castle Close fait partie de la zone industrielle de Hawarden, un site commercial bien établi qui a attiré de grandes organisations.
FAITS SUR L’INSTALLATION INDUSTRIEL/LOGISTIQUE
Présenté par

Manor Ln
Hum, une erreur s’est produite lors de l’envoi de votre message. Veuillez réessayer.
Merci ! Votre message a été envoyé.



