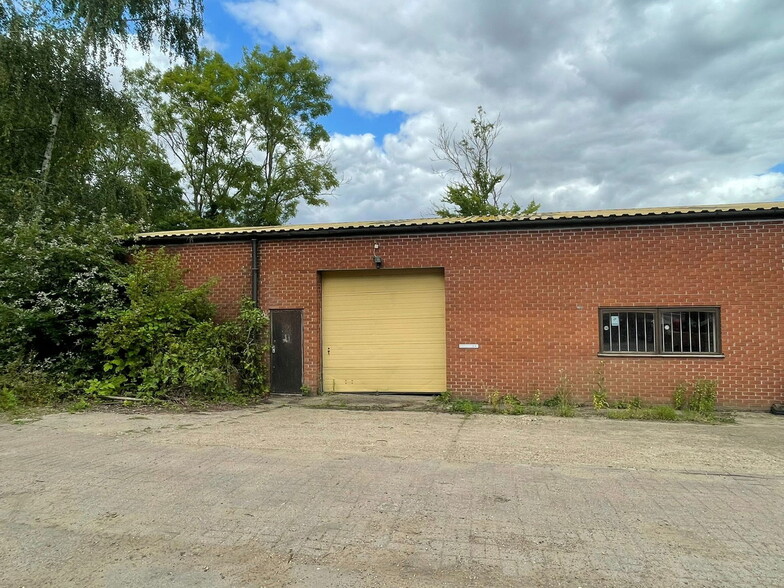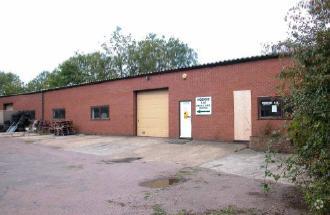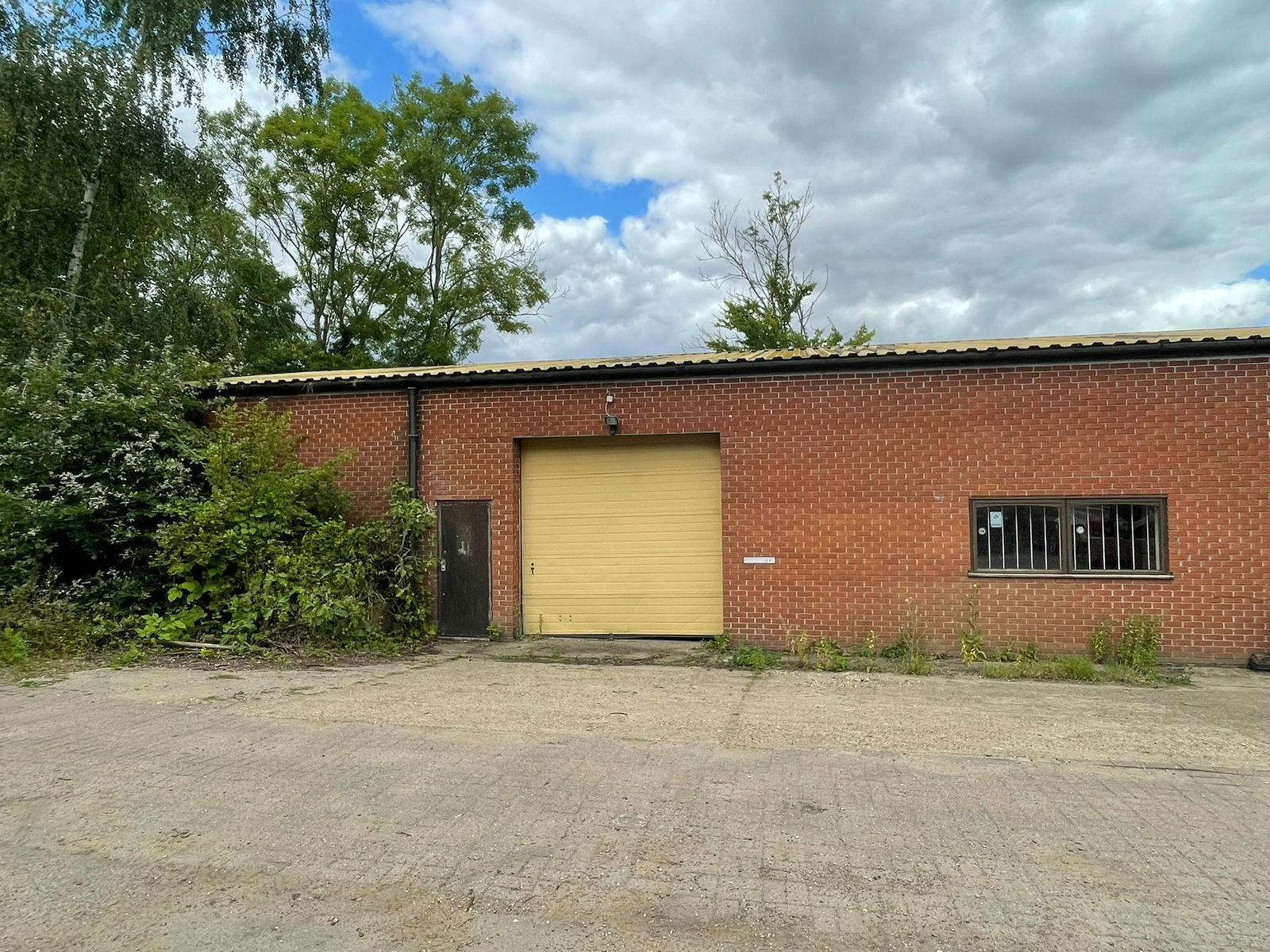
Cette fonctionnalité n’est pas disponible pour le moment.
Nous sommes désolés, mais la fonctionnalité à laquelle vous essayez d’accéder n’est pas disponible actuellement. Nous sommes au courant du problème et notre équipe travaille activement pour le résoudre.
Veuillez vérifier de nouveau dans quelques minutes. Veuillez nous excuser pour ce désagrément.
– L’équipe LoopNet
merci

Votre e-mail a été envoyé !
Manor Rd Local d’activités 108 – 735 m² À louer Woodbridge IP13 6SH


Certaines informations ont été traduites automatiquement.
INFORMATIONS PRINCIPALES
- La propriété est située dans une zone rurale, à environ 1,5 km du village d'Otley et à 8 km de Woodbridge
- La B1079 se trouve à proximité de la jonction de la voie à deux voies A12, à seulement 10 km.
- À 13 km du chef-lieu d'Ipswich
- La gare de Woodbridge se trouve à 7,2 km de l'établissement.
CARACTÉRISTIQUES
TOUS LES ESPACES DISPONIBLES(4)
Afficher les loyers en
- ESPACE
- SURFACE
- DURÉE
- LOYER
- TYPE DE BIEN
- ÉTAT
- DISPONIBLE
Unit 1 Uplandside comprises an end of terrace, light-industrial unit. The accommodation is centred around a main workshop space, with six separate offices/stores and a WC/kitchen. Two staircases lead up from the workshop space to two mezzanine storage areas situated above the ground floor office/stores. Forecourt parking is available to the front of the unit. The unit has a manual roller shutter door for vehicular access with the door measuring 3.25m wide x 3.10m high. The unit has a maximum height clearance of 4.72m to the apex and a minimum at the ridge of 4.07m.
- Classe d’utilisation: B2
- Peut être combiné avec un ou plusieurs espaces supplémentaires jusqu’à 735 m² d’espace adjacent
- Toilettes incluses dans le bail
- Electricité triphasée
- Comprend 46 m² d’espace de bureau dédié
- Stores automatiques
- Disponible immédiatement
- Porte à volet roulant manuel
Unit 3 Uplandside comprises an end of terrace, light-industrial unit of circa 291 sqm (3,125 sq.ft). The accommodation is centred around a main workshop space, with six separate offices/stores and a WC/kitchen. Two staircases lead up from the workshop space to two mezzanine storage areas situated above the ground floor office/stores. Forecourt parking is available to the front of the unit. The unit has a manual roller shutter door for vehicular access with the door measuring 3.25m wide x 3.10m high. The unit has a maximum height clearance of 4.72m to the apex and a minimum at the ridge of 4.07m.
- Classe d’utilisation: B2
- Peut être combiné avec un ou plusieurs espaces supplémentaires jusqu’à 735 m² d’espace adjacent
- Toilettes incluses dans le bail
- Electricité triphasée
- Comprend 83 m² d’espace de bureau dédié
- Stores automatiques
- Disponible immédiatement
- Porte à volet roulant manuel
Unit 1 Uplandside comprises an end of terrace, light-industrial unit. The accommodation is centred around a main workshop space, with six separate offices/stores and a WC/kitchen. Two staircases lead up from the workshop space to two mezzanine storage areas situated above the ground floor office/stores. Forecourt parking is available to the front of the unit. The unit has a manual roller shutter door for vehicular access with the door measuring 3.25m wide x 3.10m high. The unit has a maximum height clearance of 4.72m to the apex and a minimum at the ridge of 4.07m.
- Classe d’utilisation: B2
- Peut être combiné avec un ou plusieurs espaces supplémentaires jusqu’à 735 m² d’espace adjacent
- Toilettes incluses dans le bail
- Electricité triphasée
- Comprend 79 m² d’espace de bureau dédié
- Stores automatiques
- Disponible immédiatement
- Porte à volet roulant manuel
Unit 3 Uplandside comprises an end of terrace, light-industrial unit of circa 291 sqm (3,125 sq.ft). The accommodation is centred around a main workshop space, with six separate offices/stores and a WC/kitchen. Two staircases lead up from the workshop space to two mezzanine storage areas situated above the ground floor office/stores. Forecourt parking is available to the front of the unit. The unit has a manual roller shutter door for vehicular access with the door measuring 3.25m wide x 3.10m high. The unit has a maximum height clearance of 4.72m to the apex and a minimum at the ridge of 4.07m.
- Classe d’utilisation: B2
- Peut être combiné avec un ou plusieurs espaces supplémentaires jusqu’à 735 m² d’espace adjacent
- Toilettes incluses dans le bail
- Electricité triphasée
- Comprend 83 m² d’espace de bureau dédié
- Stores automatiques
- Disponible immédiatement
- Porte à volet roulant manuel
| Espace | Surface | Durée | Loyer | Type de bien | État | Disponible |
| RDC – 1 | 279 m² | 3 Ans | 60,27 € /m²/an 5,02 € /m²/mois 16 798 € /an 1 400 € /mois | Local d’activités | Construction partielle | Maintenant |
| RDC – 3 | 182 m² | 3 Ans | 50,23 € /m²/an 4,19 € /m²/mois 9 164 € /an 763,68 € /mois | Local d’activités | Construction partielle | Maintenant |
| Mezzanine – 1 | 166 m² | 3 Ans | 60,27 € /m²/an 5,02 € /m²/mois 9 989 € /an 832,43 € /mois | Local d’activités | Construction partielle | Maintenant |
| Mezzanine – 3 | 108 m² | 3 Ans | 50,23 € /m²/an 4,19 € /m²/mois 5 417 € /an 451,44 € /mois | Local d’activités | Construction partielle | Maintenant |
RDC – 1
| Surface |
| 279 m² |
| Durée |
| 3 Ans |
| Loyer |
| 60,27 € /m²/an 5,02 € /m²/mois 16 798 € /an 1 400 € /mois |
| Type de bien |
| Local d’activités |
| État |
| Construction partielle |
| Disponible |
| Maintenant |
RDC – 3
| Surface |
| 182 m² |
| Durée |
| 3 Ans |
| Loyer |
| 50,23 € /m²/an 4,19 € /m²/mois 9 164 € /an 763,68 € /mois |
| Type de bien |
| Local d’activités |
| État |
| Construction partielle |
| Disponible |
| Maintenant |
Mezzanine – 1
| Surface |
| 166 m² |
| Durée |
| 3 Ans |
| Loyer |
| 60,27 € /m²/an 5,02 € /m²/mois 9 989 € /an 832,43 € /mois |
| Type de bien |
| Local d’activités |
| État |
| Construction partielle |
| Disponible |
| Maintenant |
Mezzanine – 3
| Surface |
| 108 m² |
| Durée |
| 3 Ans |
| Loyer |
| 50,23 € /m²/an 4,19 € /m²/mois 5 417 € /an 451,44 € /mois |
| Type de bien |
| Local d’activités |
| État |
| Construction partielle |
| Disponible |
| Maintenant |
RDC – 1
| Surface | 279 m² |
| Durée | 3 Ans |
| Loyer | 60,27 € /m²/an |
| Type de bien | Local d’activités |
| État | Construction partielle |
| Disponible | Maintenant |
Unit 1 Uplandside comprises an end of terrace, light-industrial unit. The accommodation is centred around a main workshop space, with six separate offices/stores and a WC/kitchen. Two staircases lead up from the workshop space to two mezzanine storage areas situated above the ground floor office/stores. Forecourt parking is available to the front of the unit. The unit has a manual roller shutter door for vehicular access with the door measuring 3.25m wide x 3.10m high. The unit has a maximum height clearance of 4.72m to the apex and a minimum at the ridge of 4.07m.
- Classe d’utilisation: B2
- Comprend 46 m² d’espace de bureau dédié
- Peut être combiné avec un ou plusieurs espaces supplémentaires jusqu’à 735 m² d’espace adjacent
- Stores automatiques
- Toilettes incluses dans le bail
- Disponible immédiatement
- Electricité triphasée
- Porte à volet roulant manuel
RDC – 3
| Surface | 182 m² |
| Durée | 3 Ans |
| Loyer | 50,23 € /m²/an |
| Type de bien | Local d’activités |
| État | Construction partielle |
| Disponible | Maintenant |
Unit 3 Uplandside comprises an end of terrace, light-industrial unit of circa 291 sqm (3,125 sq.ft). The accommodation is centred around a main workshop space, with six separate offices/stores and a WC/kitchen. Two staircases lead up from the workshop space to two mezzanine storage areas situated above the ground floor office/stores. Forecourt parking is available to the front of the unit. The unit has a manual roller shutter door for vehicular access with the door measuring 3.25m wide x 3.10m high. The unit has a maximum height clearance of 4.72m to the apex and a minimum at the ridge of 4.07m.
- Classe d’utilisation: B2
- Comprend 83 m² d’espace de bureau dédié
- Peut être combiné avec un ou plusieurs espaces supplémentaires jusqu’à 735 m² d’espace adjacent
- Stores automatiques
- Toilettes incluses dans le bail
- Disponible immédiatement
- Electricité triphasée
- Porte à volet roulant manuel
Mezzanine – 1
| Surface | 166 m² |
| Durée | 3 Ans |
| Loyer | 60,27 € /m²/an |
| Type de bien | Local d’activités |
| État | Construction partielle |
| Disponible | Maintenant |
Unit 1 Uplandside comprises an end of terrace, light-industrial unit. The accommodation is centred around a main workshop space, with six separate offices/stores and a WC/kitchen. Two staircases lead up from the workshop space to two mezzanine storage areas situated above the ground floor office/stores. Forecourt parking is available to the front of the unit. The unit has a manual roller shutter door for vehicular access with the door measuring 3.25m wide x 3.10m high. The unit has a maximum height clearance of 4.72m to the apex and a minimum at the ridge of 4.07m.
- Classe d’utilisation: B2
- Comprend 79 m² d’espace de bureau dédié
- Peut être combiné avec un ou plusieurs espaces supplémentaires jusqu’à 735 m² d’espace adjacent
- Stores automatiques
- Toilettes incluses dans le bail
- Disponible immédiatement
- Electricité triphasée
- Porte à volet roulant manuel
Mezzanine – 3
| Surface | 108 m² |
| Durée | 3 Ans |
| Loyer | 50,23 € /m²/an |
| Type de bien | Local d’activités |
| État | Construction partielle |
| Disponible | Maintenant |
Unit 3 Uplandside comprises an end of terrace, light-industrial unit of circa 291 sqm (3,125 sq.ft). The accommodation is centred around a main workshop space, with six separate offices/stores and a WC/kitchen. Two staircases lead up from the workshop space to two mezzanine storage areas situated above the ground floor office/stores. Forecourt parking is available to the front of the unit. The unit has a manual roller shutter door for vehicular access with the door measuring 3.25m wide x 3.10m high. The unit has a maximum height clearance of 4.72m to the apex and a minimum at the ridge of 4.07m.
- Classe d’utilisation: B2
- Comprend 83 m² d’espace de bureau dédié
- Peut être combiné avec un ou plusieurs espaces supplémentaires jusqu’à 735 m² d’espace adjacent
- Stores automatiques
- Toilettes incluses dans le bail
- Disponible immédiatement
- Electricité triphasée
- Porte à volet roulant manuel
APERÇU DU BIEN
La propriété comprend des unités industrielles légères d'un étage construites en briques ou en blocs sous un toit en tôle d'acier plastifiée. La propriété date des années 1980 et l'hébergement totalise 9 141 pieds carrés. La propriété est située dans une zone rurale, à environ 1,5 km du village d'Otley, à 8 km de Woodbridge et à 13 km du chef-lieu d'Ipswich. La B1079 se trouve à proximité de la jonction de la voie à deux voies A12, à seulement 10 km. La gare de Woodbridge se trouve à 7,2 km de l'établissement.
INFORMATIONS SUR L’IMMEUBLE
Présenté par

Manor Rd
Hum, une erreur s’est produite lors de l’envoi de votre message. Veuillez réessayer.
Merci ! Votre message a été envoyé.





