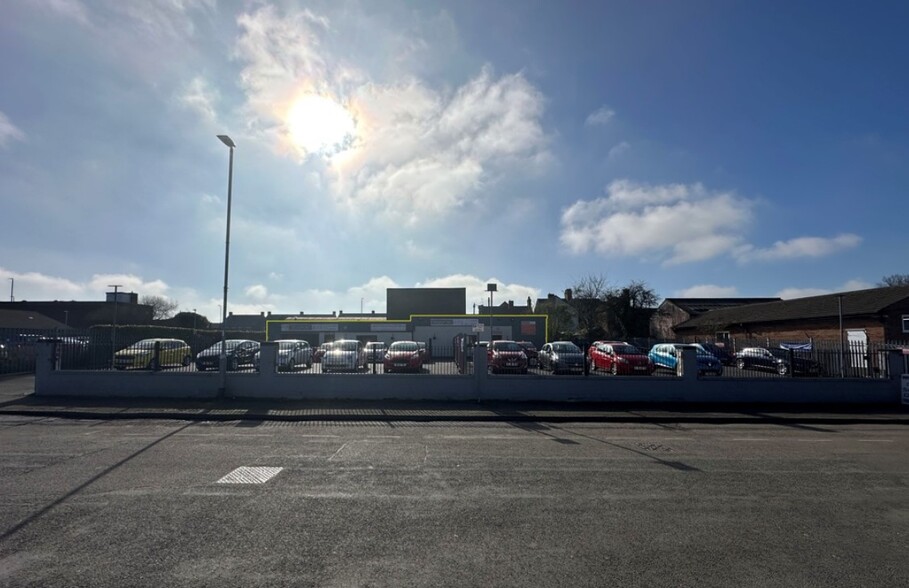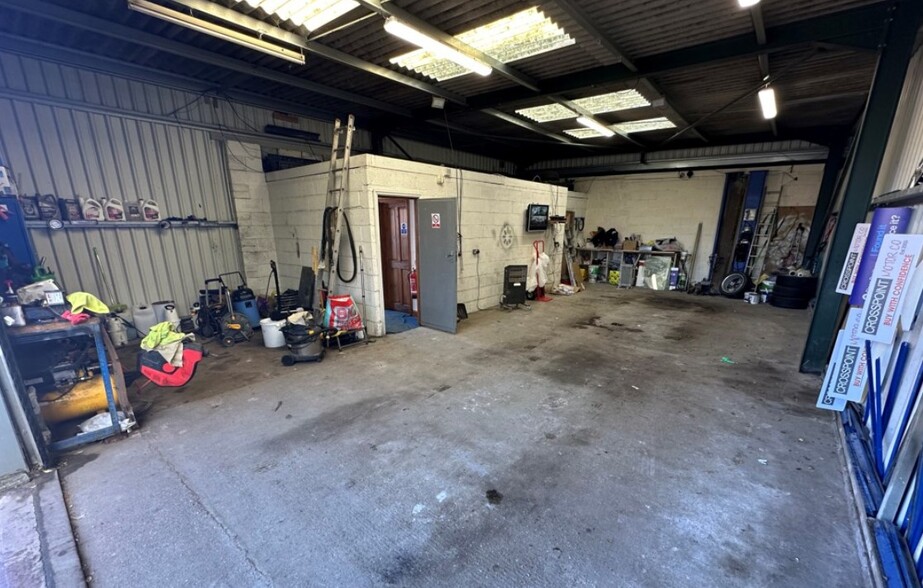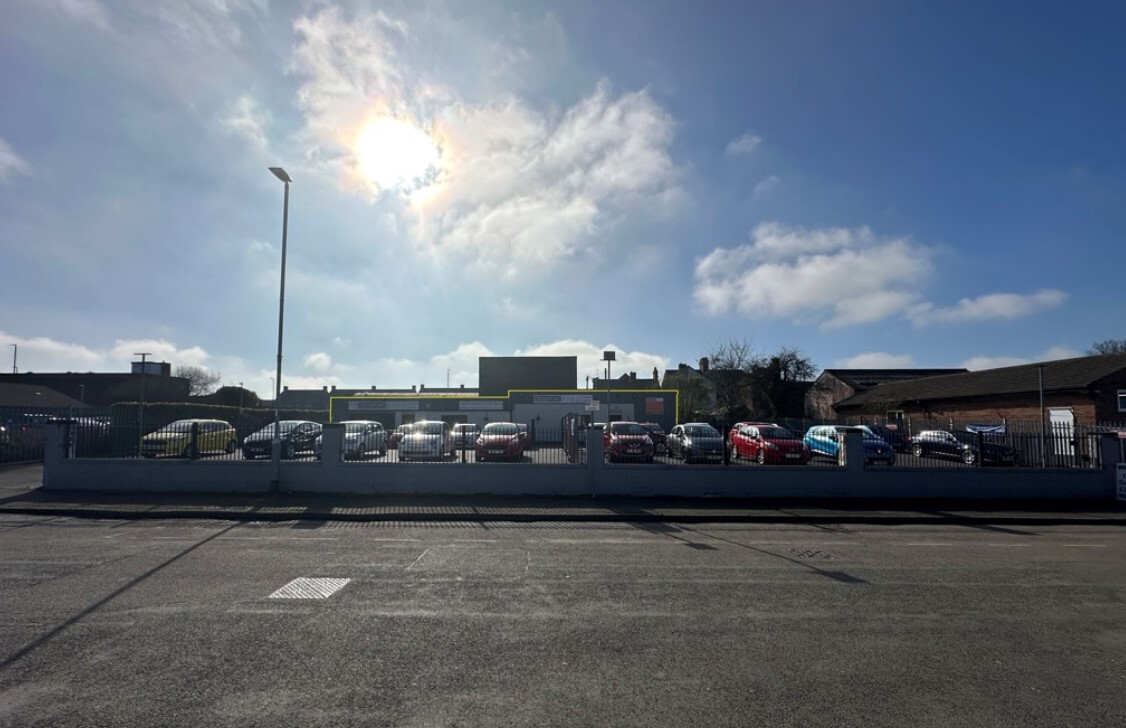
Cette fonctionnalité n’est pas disponible pour le moment.
Nous sommes désolés, mais la fonctionnalité à laquelle vous essayez d’accéder n’est pas disponible actuellement. Nous sommes au courant du problème et notre équipe travaille activement pour le résoudre.
Veuillez vérifier de nouveau dans quelques minutes. Veuillez nous excuser pour ce désagrément.
– L’équipe LoopNet
merci

Votre e-mail a été envoyé !
Plots 1 & 2 Market St Local d’activités 98 – 197 m² À louer Coalville LE67 3DX


Certaines informations ont été traduites automatiquement.
INFORMATIONS PRINCIPALES
- Secure site
- Good transport links
- Gated entrances
CARACTÉRISTIQUES
TOUS LES ESPACES DISPONIBLES(2)
Afficher les loyers en
- ESPACE
- SURFACE
- DURÉE
- LOYER
- TYPE DE BIEN
- ÉTAT
- DISPONIBLE
Plot 1 (left): £20,000 Per Annum exc. Plot 2 (right): £22,500 Per Annum exc. Whole: £40,000 Per Annum exc. Two sizeable plots with large forecourts and individual, single-storey semi-detached warehouse units, available as a whole or separately. Both plots offer self-contained gated entranceways fronting Market Street leading onto large forecourts, currently separated by removable palisade fencing. The warehouse units are located to the rear of the site and are of brick and steel portal frame construction with corrugated sheet roofs over, offering open-plan industrial accommodation with clearance heights of 3.1m throughout, and level access loading provided by way of electric roller-shutter doors (x2). Both units offer modern office and staff ancillary blocks to the front. Plot 1 (left) offers a total site area of 0.12 acres, with Plot 2 offering a total area of 0.16 acres. Both units provide separate electric meters, alarm systems, and CCTV.
- Classe d’utilisation: B2
- Peut être combiné avec un ou plusieurs espaces supplémentaires jusqu’à 197 m² d’espace adjacent
- Available combined or individually
- Level loading access
- Comprend 16 m² d’espace de bureau dédié
- Stores automatiques
- Large forecourt
Plot 1 (left): £20,000 Per Annum exc. Plot 2 (right): £22,500 Per Annum exc. Whole: £40,000 Per Annum exc. Two sizeable plots with large forecourts and individual, single-storey semi-detached warehouse units, available as a whole or separately. Both plots offer self-contained gated entranceways fronting Market Street leading onto large forecourts, currently separated by removable palisade fencing. The warehouse units are located to the rear of the site and are of brick and steel portal frame construction with corrugated sheet roofs over, offering open-plan industrial accommodation with clearance heights of 3.1m throughout, and level access loading provided by way of electric roller-shutter doors (x2). Both units offer modern office and staff ancillary blocks to the front. Plot 1 (left) offers a total site area of 0.12 acres, with Plot 2 offering a total area of 0.16 acres. Both units provide separate electric meters, alarm systems, and CCTV.
- Classe d’utilisation: B2
- Peut être combiné avec un ou plusieurs espaces supplémentaires jusqu’à 197 m² d’espace adjacent
- Available combined or individually
- Level loading access
- Comprend 21 m² d’espace de bureau dédié
- Stores automatiques
- Large forecourt
| Espace | Surface | Durée | Loyer | Type de bien | État | Disponible |
| RDC – Plot 1 | 99 m² | Négociable | 236,18 € /m²/an 19,68 € /m²/mois 23 325 € /an 1 944 € /mois | Local d’activités | Construction partielle | Maintenant |
| RDC – Plot 2 | 98 m² | Négociable | 267,95 € /m²/an 22,33 € /m²/mois 26 238 € /an 2 186 € /mois | Local d’activités | Construction partielle | Maintenant |
RDC – Plot 1
| Surface |
| 99 m² |
| Durée |
| Négociable |
| Loyer |
| 236,18 € /m²/an 19,68 € /m²/mois 23 325 € /an 1 944 € /mois |
| Type de bien |
| Local d’activités |
| État |
| Construction partielle |
| Disponible |
| Maintenant |
RDC – Plot 2
| Surface |
| 98 m² |
| Durée |
| Négociable |
| Loyer |
| 267,95 € /m²/an 22,33 € /m²/mois 26 238 € /an 2 186 € /mois |
| Type de bien |
| Local d’activités |
| État |
| Construction partielle |
| Disponible |
| Maintenant |
RDC – Plot 1
| Surface | 99 m² |
| Durée | Négociable |
| Loyer | 236,18 € /m²/an |
| Type de bien | Local d’activités |
| État | Construction partielle |
| Disponible | Maintenant |
Plot 1 (left): £20,000 Per Annum exc. Plot 2 (right): £22,500 Per Annum exc. Whole: £40,000 Per Annum exc. Two sizeable plots with large forecourts and individual, single-storey semi-detached warehouse units, available as a whole or separately. Both plots offer self-contained gated entranceways fronting Market Street leading onto large forecourts, currently separated by removable palisade fencing. The warehouse units are located to the rear of the site and are of brick and steel portal frame construction with corrugated sheet roofs over, offering open-plan industrial accommodation with clearance heights of 3.1m throughout, and level access loading provided by way of electric roller-shutter doors (x2). Both units offer modern office and staff ancillary blocks to the front. Plot 1 (left) offers a total site area of 0.12 acres, with Plot 2 offering a total area of 0.16 acres. Both units provide separate electric meters, alarm systems, and CCTV.
- Classe d’utilisation: B2
- Comprend 16 m² d’espace de bureau dédié
- Peut être combiné avec un ou plusieurs espaces supplémentaires jusqu’à 197 m² d’espace adjacent
- Stores automatiques
- Available combined or individually
- Large forecourt
- Level loading access
RDC – Plot 2
| Surface | 98 m² |
| Durée | Négociable |
| Loyer | 267,95 € /m²/an |
| Type de bien | Local d’activités |
| État | Construction partielle |
| Disponible | Maintenant |
Plot 1 (left): £20,000 Per Annum exc. Plot 2 (right): £22,500 Per Annum exc. Whole: £40,000 Per Annum exc. Two sizeable plots with large forecourts and individual, single-storey semi-detached warehouse units, available as a whole or separately. Both plots offer self-contained gated entranceways fronting Market Street leading onto large forecourts, currently separated by removable palisade fencing. The warehouse units are located to the rear of the site and are of brick and steel portal frame construction with corrugated sheet roofs over, offering open-plan industrial accommodation with clearance heights of 3.1m throughout, and level access loading provided by way of electric roller-shutter doors (x2). Both units offer modern office and staff ancillary blocks to the front. Plot 1 (left) offers a total site area of 0.12 acres, with Plot 2 offering a total area of 0.16 acres. Both units provide separate electric meters, alarm systems, and CCTV.
- Classe d’utilisation: B2
- Comprend 21 m² d’espace de bureau dédié
- Peut être combiné avec un ou plusieurs espaces supplémentaires jusqu’à 197 m² d’espace adjacent
- Stores automatiques
- Available combined or individually
- Large forecourt
- Level loading access
APERÇU DU BIEN
The site is located to the south side of the Market Street industrial area, which is a cul-de-sac leading off from Memorial Square in the centre of Coalville. Access links are good with Memorial Square interconnecting with Mantle Lane and High Street, the former of which leading directly through the A511 Outer Ring Road at Stephenson's Way. High Street is an arterial route through Coalville and forms part of the main retail centre, with industrial estates leading off, predominantly to the North.
INFORMATIONS SUR L’IMMEUBLE
OCCUPANTS
- ÉTAGE
- NOM DE L’OCCUPANT
- SECTEUR D’ACTIVITÉ
- RDC
- Mindspace London
- Enseigne
Présenté par

Plots 1 & 2 | Market St
Hum, une erreur s’est produite lors de l’envoi de votre message. Veuillez réessayer.
Merci ! Votre message a été envoyé.



