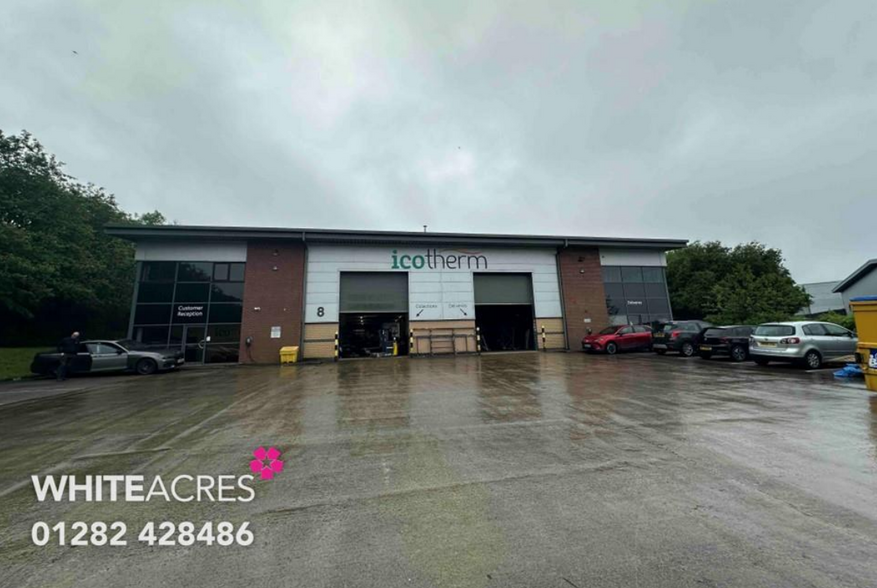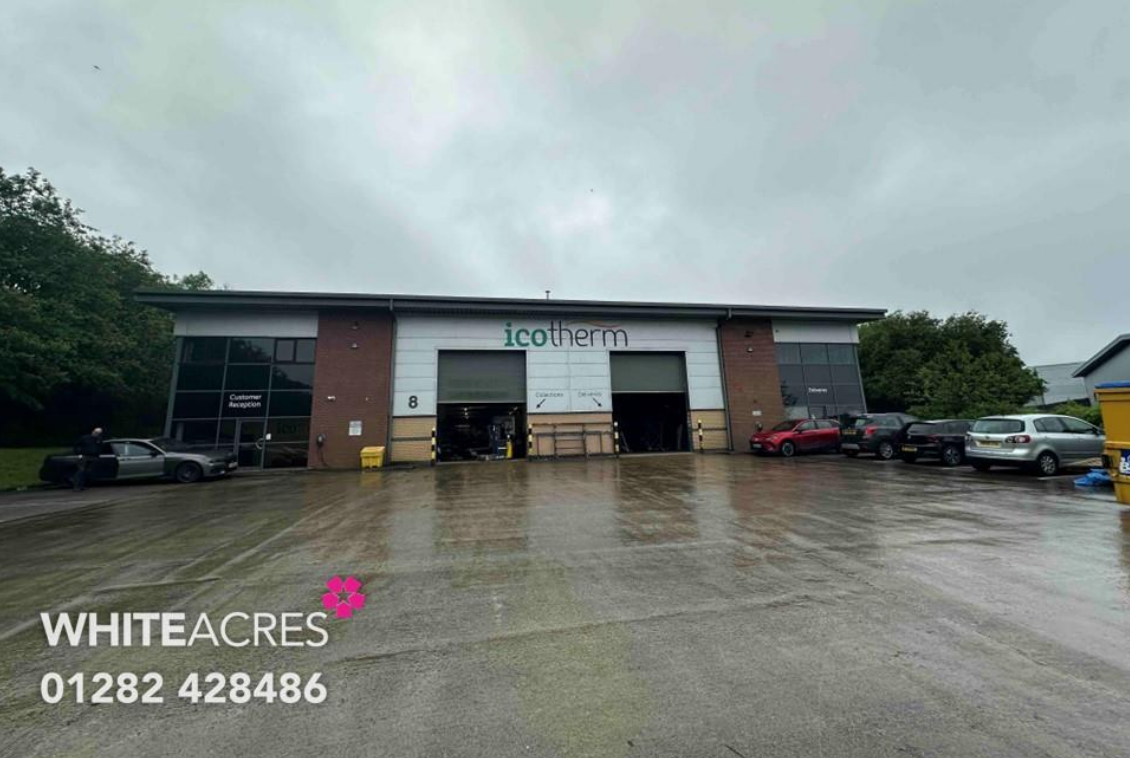
Cette fonctionnalité n’est pas disponible pour le moment.
Nous sommes désolés, mais la fonctionnalité à laquelle vous essayez d’accéder n’est pas disponible actuellement. Nous sommes au courant du problème et notre équipe travaille activement pour le résoudre.
Veuillez vérifier de nouveau dans quelques minutes. Veuillez nous excuser pour ce désagrément.
– L’équipe LoopNet
merci

Votre e-mail a été envoyé !
Unit 8-9 Hurstwood Court Mercer Way Industriel/Logistique 1 369 m² À louer Blackburn BB1 2QU

Certaines informations ont été traduites automatiquement.
INFORMATIONS PRINCIPALES
- Très bien situé
- Stationnement
- Accès autoroutier
CARACTÉRISTIQUES
TOUS LES ESPACE DISPONIBLES(1)
Afficher les loyers en
- ESPACE
- SURFACE
- DURÉE
- LOYER
- TYPE DE BIEN
- ÉTAT
- DISPONIBLE
Les espaces 2 de cet immeuble doivent être loués ensemble, pour un total de 1 369 m² (Surface contiguë):
A quality detached portal frame warehouse and office facility in a fantastic location on Shadsworth Business Park, off junction 5 of the M65 motorway. The property was originally constructed as two self contained units each with their own entrance. The whole site is now interconnected and provides fantastic open plan accommodation to both the ground and first floor. The ground floor mainly consists of warehouse space with two glazed reception areas, private W.C. facilities and a large staff room. To the upper floors the property benefits of a mixture of office spaces, meeting rooms, kitchen, additional W.C. facilities and a substantial mezzanine floor. The premises also has the benefit of LED lighting, commercial boilers, concrete floors to the warehouse, and 19 designated parking spaces for staff and visitors.
- Classe d’utilisation: B2
- Volet roulant
- Éclairage LED
- Espace à aire ouverte
| Espace | Surface | Durée | Loyer | Type de bien | État | Disponible |
| RDC – 8-9, Mezzanine – 8-9 | 1 369 m² | Négociable | 63,91 € /m²/an 5,33 € /m²/mois 87 514 € /an 7 293 € /mois | Industriel/Logistique | Construction partielle | Maintenant |
RDC – 8-9, Mezzanine – 8-9
Les espaces 2 de cet immeuble doivent être loués ensemble, pour un total de 1 369 m² (Surface contiguë):
| Surface |
|
RDC – 8-9 - 728 m²
Mezzanine – 8-9 - 642 m²
|
| Durée |
| Négociable |
| Loyer |
| 63,91 € /m²/an 5,33 € /m²/mois 87 514 € /an 7 293 € /mois |
| Type de bien |
| Industriel/Logistique |
| État |
| Construction partielle |
| Disponible |
| Maintenant |
RDC – 8-9, Mezzanine – 8-9
| Surface |
RDC – 8-9 - 728 m²
Mezzanine – 8-9 - 642 m²
|
| Durée | Négociable |
| Loyer | 63,91 € /m²/an |
| Type de bien | Industriel/Logistique |
| État | Construction partielle |
| Disponible | Maintenant |
A quality detached portal frame warehouse and office facility in a fantastic location on Shadsworth Business Park, off junction 5 of the M65 motorway. The property was originally constructed as two self contained units each with their own entrance. The whole site is now interconnected and provides fantastic open plan accommodation to both the ground and first floor. The ground floor mainly consists of warehouse space with two glazed reception areas, private W.C. facilities and a large staff room. To the upper floors the property benefits of a mixture of office spaces, meeting rooms, kitchen, additional W.C. facilities and a substantial mezzanine floor. The premises also has the benefit of LED lighting, commercial boilers, concrete floors to the warehouse, and 19 designated parking spaces for staff and visitors.
- Classe d’utilisation: B2
- Éclairage LED
- Volet roulant
- Espace à aire ouverte
APERÇU DU BIEN
L'établissement est situé sur Hurstwood Court, juste à côté de Mercer Way, à l'arrière du célèbre parc d'affaires de Shadsworth à Blackburn. Le site offre un excellent accès à la sortie 5 de l'autoroute M65, ce qui permet d'accéder rapidement aux zones environnantes telles que Preston, Burnley et Manchester. Parmi les autres entreprises établies dans les environs immédiats, citons Heatmiser, Farleys Solicitors et Europlast.
FAITS SUR L’INSTALLATION SERVICE
OCCUPANTS
- ÉTAGE
- NOM DE L’OCCUPANT
- Multi
- Icotherm
Présenté par

Unit 8-9 Hurstwood Court | Mercer Way
Hum, une erreur s’est produite lors de l’envoi de votre message. Veuillez réessayer.
Merci ! Votre message a été envoyé.





