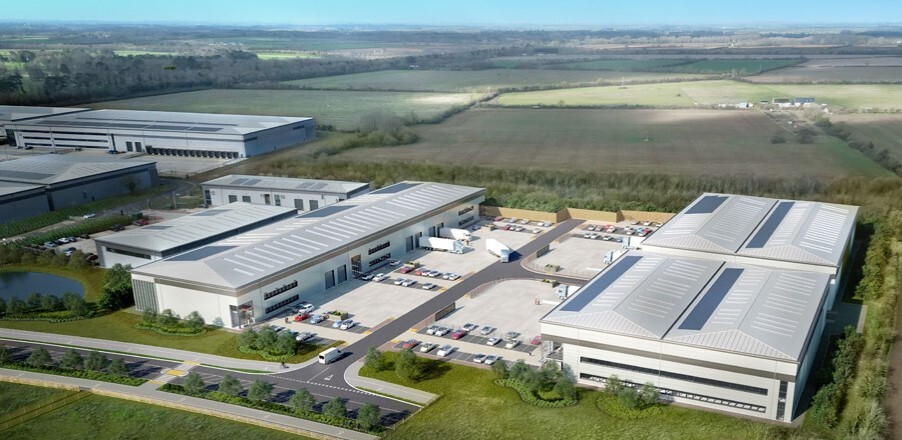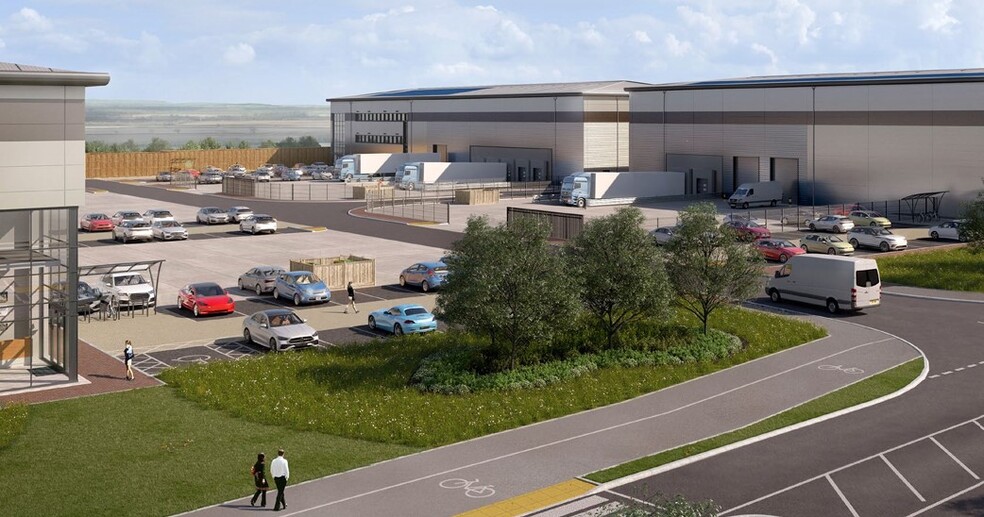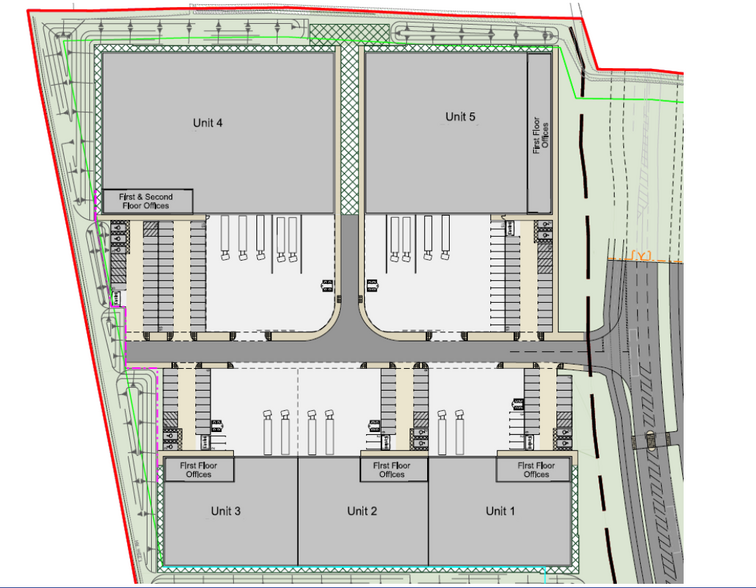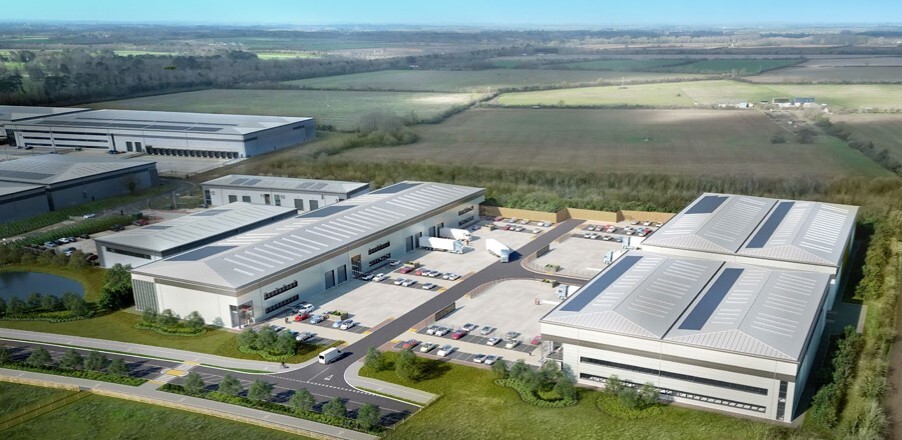
Cette fonctionnalité n’est pas disponible pour le moment.
Nous sommes désolés, mais la fonctionnalité à laquelle vous essayez d’accéder n’est pas disponible actuellement. Nous sommes au courant du problème et notre équipe travaille activement pour le résoudre.
Veuillez vérifier de nouveau dans quelques minutes. Veuillez nous excuser pour ce désagrément.
– L’équipe LoopNet
merci

Votre e-mail a été envoyé !
Axis J9 Middleton Stoney Rd Industriel/Logistique 1 792 – 5 579 m² Immeuble 4 étoiles À louer Bicester OX26 2FL



Certaines informations ont été traduites automatiquement.
INFORMATIONS PRINCIPALES
- Outre la M40, l'emplacement permet un accès rapide et facile aux autoroutes A41, A43 et A34
- L'axe J9 est bien en vue sur la route périphérique de Bicester, juste à l'ouest de la ville et à seulement 5 km de la sortie 9 (M40) via Vendee Drive.
- Le village de Bicester se trouve à environ 1,6 km à l'est.
CARACTÉRISTIQUES
TOUS LES ESPACES DISPONIBLES(3)
Afficher les loyers en
- ESPACE
- SURFACE
- DURÉE
- LOYER
- TYPE DE BIEN
- ÉTAT
- DISPONIBLE
Les espaces 2 de cet immeuble doivent être loués ensemble, pour un total de 1 792 m² (Surface contiguë):
Axis J9 currently provides 500,000 sq ft of new commercial buildings set within a prime business park environment just 3 miles from J9 M40 and 1 mile from Bicester Village with close to 10,000+ planned new homes. Phase 4 comprises the next stage of this highly successful development. The units are being built speculatively to satisfy the demands of industrial and logistic operators. Choose between five high specification buildings ranging from 19,291 – 51,165 sq ft which are designed for distribution and production uses. Each building has dedicated car parking, large service yards and excellent loading facilities. Planning permission is for B1, B2 and B8 uses without hours of use restrictions. Axis J9 is at the heart of a dynamic regional economy which is being driven on by distribution/logistics, advanced manufacturing and the technology sectors.
- Classe d’utilisation: B8
- Spécification de catégorie A
- Détaché avec cours sécurisées et autonomes
- Cour
- Hauteur intérieure libre de 10 à 12 m
- Comprend 179 m² d’espace de bureau dédié
Les espaces 2 de cet immeuble doivent être loués ensemble, pour un total de 1 833 m² (Surface contiguë):
Axis J9 currently provides 500,000 sq ft of new commercial buildings set within a prime business park environment just 3 miles from J9 M40 and 1 mile from Bicester Village with close to 10,000+ planned new homes. Phase 4 comprises the next stage of this highly successful development. The units are being built speculatively to satisfy the demands of industrial and logistic operators. Choose between five high specification buildings ranging from 19,291 – 51,165 sq ft which are designed for distribution and production uses. Each building has dedicated car parking, large service yards and excellent loading facilities. Planning permission is for B1, B2 and B8 uses without hours of use restrictions. Axis J9 is at the heart of a dynamic regional economy which is being driven on by distribution/logistics, advanced manufacturing and the technology sectors.
- Classe d’utilisation: B8
- Spécification de catégorie A
- Détaché avec cours sécurisées et autonomes
- Cour
- Hauteur intérieure libre de 10 à 12 m
- Comprend 183 m² d’espace de bureau dédié
Les espaces 2 de cet immeuble doivent être loués ensemble, pour un total de 1 954 m² (Surface contiguë):
Axis J9 currently provides 500,000 sq ft of new commercial buildings set within a prime business park environment just 3 miles from J9 M40 and 1 mile from Bicester Village with close to 10,000+ planned new homes. Phase 4 comprises the next stage of this highly successful development. The units are being built speculatively to satisfy the demands of industrial and logistic operators. Choose between five high specification buildings ranging from 19,291 – 51,165 sq ft which are designed for distribution and production uses. Each building has dedicated car parking, large service yards and excellent loading facilities. Planning permission is for B1, B2 and B8 uses without hours of use restrictions. Axis J9 is at the heart of a dynamic regional economy which is being driven on by distribution/logistics, advanced manufacturing and the technology sectors.
- Classe d’utilisation: B8
- Cour
- Hauteur intérieure libre de 10 à 12 m
- Comprend 195 m² d’espace de bureau dédié
- Climatisation centrale
- Spécification de catégorie A
- Détaché avec cours sécurisées et autonomes
| Espace | Surface | Durée | Loyer | Type de bien | État | Disponible |
| RDC – Cabot 19, 1er étage – Cabot 19 | 1 792 m² | Négociable | Sur demande Sur demande Sur demande Sur demande | Industriel/Logistique | Espace brut | Maintenant |
| RDC – Cabot 20, 1er étage – Cabot 20 | 1 833 m² | Négociable | Sur demande Sur demande Sur demande Sur demande | Industriel/Logistique | Espace brut | Maintenant |
| RDC – Cabot 21, 1er étage – Cabot 21 | 1 954 m² | Négociable | Sur demande Sur demande Sur demande Sur demande | Industriel/Logistique | Espace brut | Maintenant |
RDC – Cabot 19, 1er étage – Cabot 19
Les espaces 2 de cet immeuble doivent être loués ensemble, pour un total de 1 792 m² (Surface contiguë):
| Surface |
|
RDC – Cabot 19 - 1 613 m²
1er étage – Cabot 19 - 179 m²
|
| Durée |
| Négociable |
| Loyer |
| Sur demande Sur demande Sur demande Sur demande |
| Type de bien |
| Industriel/Logistique |
| État |
| Espace brut |
| Disponible |
| Maintenant |
RDC – Cabot 20, 1er étage – Cabot 20
Les espaces 2 de cet immeuble doivent être loués ensemble, pour un total de 1 833 m² (Surface contiguë):
| Surface |
|
RDC – Cabot 20 - 1 650 m²
1er étage – Cabot 20 - 183 m²
|
| Durée |
| Négociable |
| Loyer |
| Sur demande Sur demande Sur demande Sur demande |
| Type de bien |
| Industriel/Logistique |
| État |
| Espace brut |
| Disponible |
| Maintenant |
RDC – Cabot 21, 1er étage – Cabot 21
Les espaces 2 de cet immeuble doivent être loués ensemble, pour un total de 1 954 m² (Surface contiguë):
| Surface |
|
RDC – Cabot 21 - 1 759 m²
1er étage – Cabot 21 - 195 m²
|
| Durée |
| Négociable |
| Loyer |
| Sur demande Sur demande Sur demande Sur demande |
| Type de bien |
| Industriel/Logistique |
| État |
| Espace brut |
| Disponible |
| Maintenant |
RDC – Cabot 19, 1er étage – Cabot 19
| Surface |
RDC – Cabot 19 - 1 613 m²
1er étage – Cabot 19 - 179 m²
|
| Durée | Négociable |
| Loyer | Sur demande |
| Type de bien | Industriel/Logistique |
| État | Espace brut |
| Disponible | Maintenant |
Axis J9 currently provides 500,000 sq ft of new commercial buildings set within a prime business park environment just 3 miles from J9 M40 and 1 mile from Bicester Village with close to 10,000+ planned new homes. Phase 4 comprises the next stage of this highly successful development. The units are being built speculatively to satisfy the demands of industrial and logistic operators. Choose between five high specification buildings ranging from 19,291 – 51,165 sq ft which are designed for distribution and production uses. Each building has dedicated car parking, large service yards and excellent loading facilities. Planning permission is for B1, B2 and B8 uses without hours of use restrictions. Axis J9 is at the heart of a dynamic regional economy which is being driven on by distribution/logistics, advanced manufacturing and the technology sectors.
- Classe d’utilisation: B8
- Cour
- Spécification de catégorie A
- Hauteur intérieure libre de 10 à 12 m
- Détaché avec cours sécurisées et autonomes
- Comprend 179 m² d’espace de bureau dédié
RDC – Cabot 20, 1er étage – Cabot 20
| Surface |
RDC – Cabot 20 - 1 650 m²
1er étage – Cabot 20 - 183 m²
|
| Durée | Négociable |
| Loyer | Sur demande |
| Type de bien | Industriel/Logistique |
| État | Espace brut |
| Disponible | Maintenant |
Axis J9 currently provides 500,000 sq ft of new commercial buildings set within a prime business park environment just 3 miles from J9 M40 and 1 mile from Bicester Village with close to 10,000+ planned new homes. Phase 4 comprises the next stage of this highly successful development. The units are being built speculatively to satisfy the demands of industrial and logistic operators. Choose between five high specification buildings ranging from 19,291 – 51,165 sq ft which are designed for distribution and production uses. Each building has dedicated car parking, large service yards and excellent loading facilities. Planning permission is for B1, B2 and B8 uses without hours of use restrictions. Axis J9 is at the heart of a dynamic regional economy which is being driven on by distribution/logistics, advanced manufacturing and the technology sectors.
- Classe d’utilisation: B8
- Cour
- Spécification de catégorie A
- Hauteur intérieure libre de 10 à 12 m
- Détaché avec cours sécurisées et autonomes
- Comprend 183 m² d’espace de bureau dédié
RDC – Cabot 21, 1er étage – Cabot 21
| Surface |
RDC – Cabot 21 - 1 759 m²
1er étage – Cabot 21 - 195 m²
|
| Durée | Négociable |
| Loyer | Sur demande |
| Type de bien | Industriel/Logistique |
| État | Espace brut |
| Disponible | Maintenant |
Axis J9 currently provides 500,000 sq ft of new commercial buildings set within a prime business park environment just 3 miles from J9 M40 and 1 mile from Bicester Village with close to 10,000+ planned new homes. Phase 4 comprises the next stage of this highly successful development. The units are being built speculatively to satisfy the demands of industrial and logistic operators. Choose between five high specification buildings ranging from 19,291 – 51,165 sq ft which are designed for distribution and production uses. Each building has dedicated car parking, large service yards and excellent loading facilities. Planning permission is for B1, B2 and B8 uses without hours of use restrictions. Axis J9 is at the heart of a dynamic regional economy which is being driven on by distribution/logistics, advanced manufacturing and the technology sectors.
- Classe d’utilisation: B8
- Climatisation centrale
- Cour
- Spécification de catégorie A
- Hauteur intérieure libre de 10 à 12 m
- Détaché avec cours sécurisées et autonomes
- Comprend 195 m² d’espace de bureau dédié
APERÇU DU BIEN
L'axe J9 est bien en vue sur la route périphérique de Bicester, juste à l'ouest de la ville et à seulement 5 km de la sortie 9 de la M40 via Vendee Drive et de l'autoroute à deux voies A41. Le village de Bicester se trouve à environ 1,6 km à l'est. Outre la M40, l'emplacement permet un accès rapide et facile aux autoroutes A41, A43 et A34
FAITS SUR L’INSTALLATION DISTRIBUTION
Présenté par

Axis J9 | Middleton Stoney Rd
Hum, une erreur s’est produite lors de l’envoi de votre message. Veuillez réessayer.
Merci ! Votre message a été envoyé.


