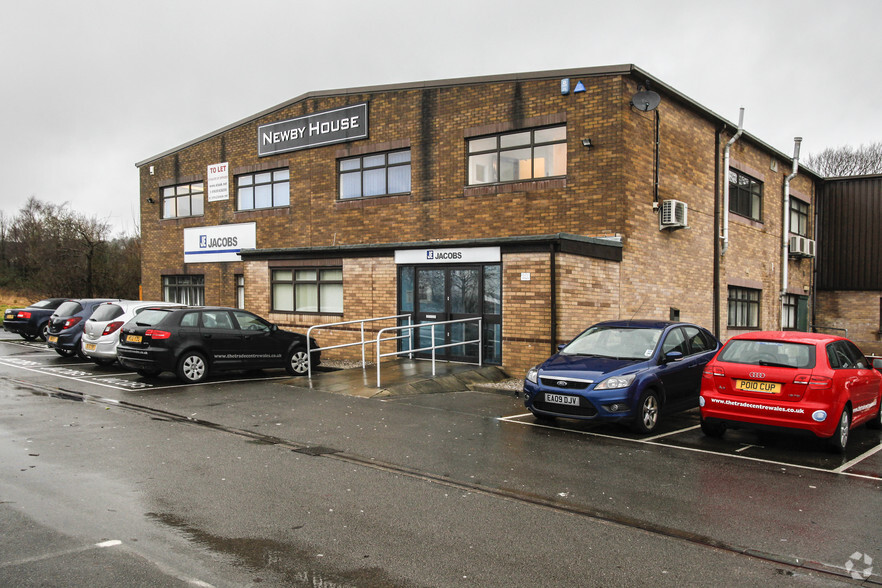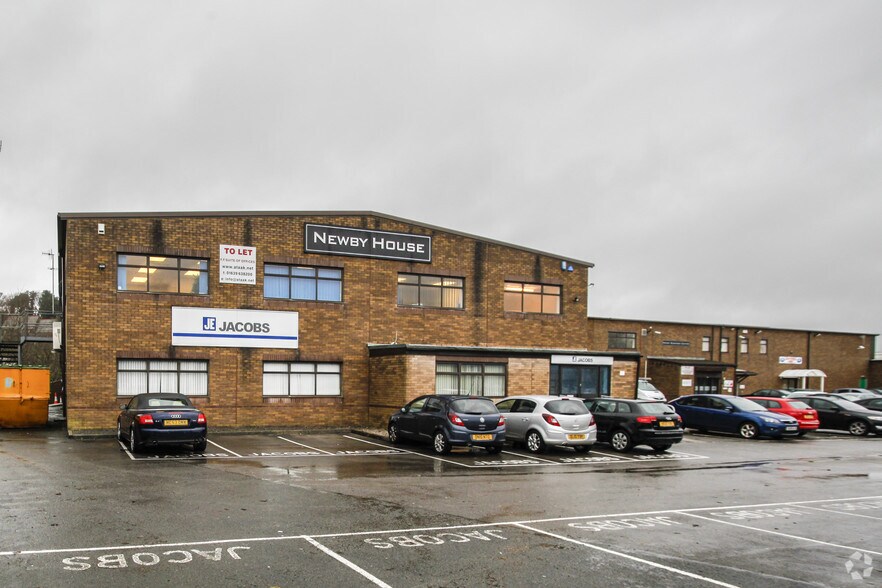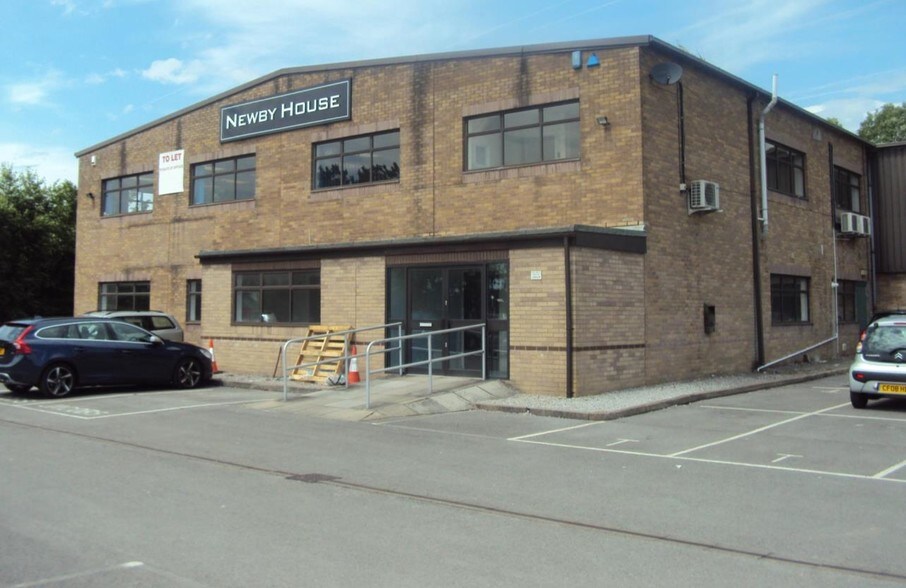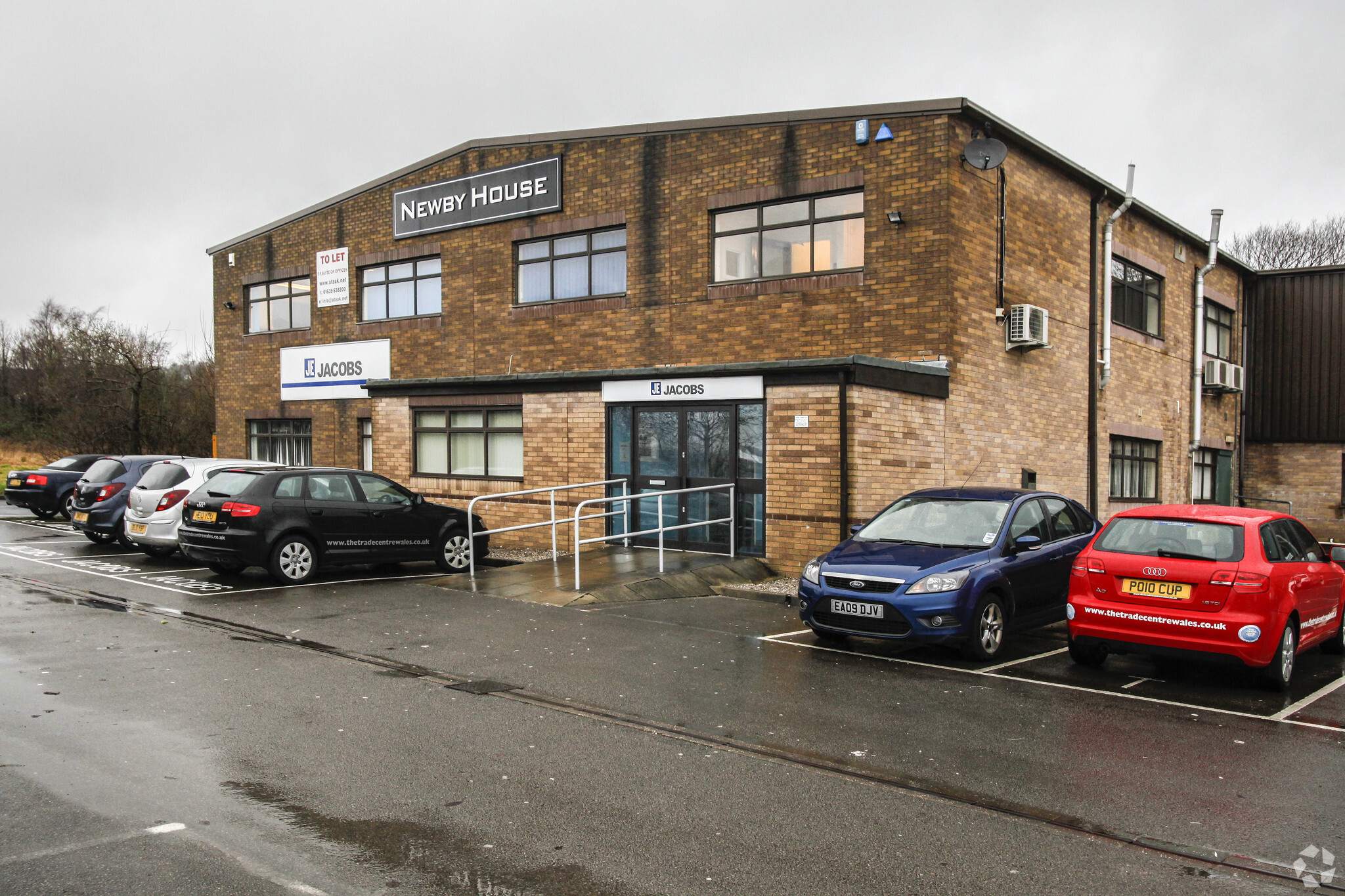
Cette fonctionnalité n’est pas disponible pour le moment.
Nous sommes désolés, mais la fonctionnalité à laquelle vous essayez d’accéder n’est pas disponible actuellement. Nous sommes au courant du problème et notre équipe travaille activement pour le résoudre.
Veuillez vérifier de nouveau dans quelques minutes. Veuillez nous excuser pour ce désagrément.
– L’équipe LoopNet
merci

Votre e-mail a été envoyé !
Newby House Neath Abbey Business Park Industriel/Logistique 446 – 2 490 m² À louer Neath SA10 7DR



Certaines informations ont été traduites automatiquement.
INFORMATIONS PRINCIPALES
- Ample parking provisions on site
- Well connected area with bus links close by
- Space is suitable for a variety of commercial uses
TOUS LES ESPACES DISPONIBLES(2)
Afficher les loyers en
- ESPACE
- SURFACE
- DURÉE
- LOYER
- TYPE DE BIEN
- ÉTAT
- DISPONIBLE
The property briefly comprises of a detached warehouse/business unit that is built to a traditional standard of construction around a steel portal frame providing clean span. The property is considered to offer Hybrid type space in that it comprises of both clean warehousing space and a high percentage of office type space and is considered suitable for a wide variety of commercial uses. The property has the benefit of a two-storey office wing to the front elevation which is finished to brickwork elevations. Internally the office space is currently in a shell condition so is suitable for a variety of commercial uses subject to fit out and any necessary change of use planning permission.
- Classe d’utilisation: B2
- Peut être combiné avec un ou plusieurs espaces supplémentaires jusqu’à 2 490 m² d’espace adjacent
- Lumière naturelle
- Bail professionnel
- Benefits from a two storey office wing
- Comprend 312 m² d’espace de bureau dédié
- Toilettes privées
- Stores automatiques
- Flexible office accommodation
- New lease terms to be agreed
The property briefly comprises of a detached warehouse/business unit that is built to a traditional standard of construction around a steel portal frame providing clean span. The property is considered to offer Hybrid type space in that it comprises of both clean warehousing space and a high percentage of office type space and is considered suitable for a wide variety of commercial uses. The property has the benefit of a two-storey office wing to the front elevation which is finished to brickwork elevations. Internally the office space is currently in a shell condition so is suitable for a variety of commercial uses subject to fit out and any necessary change of use planning permission.
- Classe d’utilisation: B2
- Peut être combiné avec un ou plusieurs espaces supplémentaires jusqu’à 2 490 m² d’espace adjacent
- Lumière naturelle
- Bail professionnel
- Benefits from a two storey office wing
- Comprend 446 m² d’espace de bureau dédié
- Toilettes privées
- Stores automatiques
- Flexible office accommodation
- New lease terms to be agreed
| Espace | Surface | Durée | Loyer | Type de bien | État | Disponible |
| RDC | 2 044 m² | Négociable | 67,18 € /m²/an 5,60 € /m²/mois 137 324 € /an 11 444 € /mois | Industriel/Logistique | - | Maintenant |
| 1er étage | 446 m² | Négociable | 67,18 € /m²/an 5,60 € /m²/mois 29 950 € /an 2 496 € /mois | Industriel/Logistique | - | Maintenant |
RDC
| Surface |
| 2 044 m² |
| Durée |
| Négociable |
| Loyer |
| 67,18 € /m²/an 5,60 € /m²/mois 137 324 € /an 11 444 € /mois |
| Type de bien |
| Industriel/Logistique |
| État |
| - |
| Disponible |
| Maintenant |
1er étage
| Surface |
| 446 m² |
| Durée |
| Négociable |
| Loyer |
| 67,18 € /m²/an 5,60 € /m²/mois 29 950 € /an 2 496 € /mois |
| Type de bien |
| Industriel/Logistique |
| État |
| - |
| Disponible |
| Maintenant |
RDC
| Surface | 2 044 m² |
| Durée | Négociable |
| Loyer | 67,18 € /m²/an |
| Type de bien | Industriel/Logistique |
| État | - |
| Disponible | Maintenant |
The property briefly comprises of a detached warehouse/business unit that is built to a traditional standard of construction around a steel portal frame providing clean span. The property is considered to offer Hybrid type space in that it comprises of both clean warehousing space and a high percentage of office type space and is considered suitable for a wide variety of commercial uses. The property has the benefit of a two-storey office wing to the front elevation which is finished to brickwork elevations. Internally the office space is currently in a shell condition so is suitable for a variety of commercial uses subject to fit out and any necessary change of use planning permission.
- Classe d’utilisation: B2
- Comprend 312 m² d’espace de bureau dédié
- Peut être combiné avec un ou plusieurs espaces supplémentaires jusqu’à 2 490 m² d’espace adjacent
- Toilettes privées
- Lumière naturelle
- Stores automatiques
- Bail professionnel
- Flexible office accommodation
- Benefits from a two storey office wing
- New lease terms to be agreed
1er étage
| Surface | 446 m² |
| Durée | Négociable |
| Loyer | 67,18 € /m²/an |
| Type de bien | Industriel/Logistique |
| État | - |
| Disponible | Maintenant |
The property briefly comprises of a detached warehouse/business unit that is built to a traditional standard of construction around a steel portal frame providing clean span. The property is considered to offer Hybrid type space in that it comprises of both clean warehousing space and a high percentage of office type space and is considered suitable for a wide variety of commercial uses. The property has the benefit of a two-storey office wing to the front elevation which is finished to brickwork elevations. Internally the office space is currently in a shell condition so is suitable for a variety of commercial uses subject to fit out and any necessary change of use planning permission.
- Classe d’utilisation: B2
- Comprend 446 m² d’espace de bureau dédié
- Peut être combiné avec un ou plusieurs espaces supplémentaires jusqu’à 2 490 m² d’espace adjacent
- Toilettes privées
- Lumière naturelle
- Stores automatiques
- Bail professionnel
- Flexible office accommodation
- Benefits from a two storey office wing
- New lease terms to be agreed
APERÇU DU BIEN
The property is situated in a convenient location lying just off the A465 dual carriageway approximately 1 mile east of Junction 43 of the M4 Motorway. Cardiff lies approximately 30 miles to the east and Swansea approximately 8 miles to the south west.
- Cuisine
- Classe de performance énergétique –C
- Toilettes dans les parties communes
- Bureaux cloisonnés
INFORMATIONS SUR L’IMMEUBLE
OCCUPANTS
- ÉTAGE
- NOM DE L’OCCUPANT
- SECTEUR D’ACTIVITÉ
- Inconnu
- Accounting Office Software Ltd
- Services professionnels, scientifiques et techniques
- Inconnu
- Bay Radio
- Arts, divertissement et loisirs
- Inconnu
- Can Can Car Finance Limited
- Services professionnels, scientifiques et techniques
- 1er
- Genus Care
- -
Présenté par

Newby House | Neath Abbey Business Park
Hum, une erreur s’est produite lors de l’envoi de votre message. Veuillez réessayer.
Merci ! Votre message a été envoyé.



