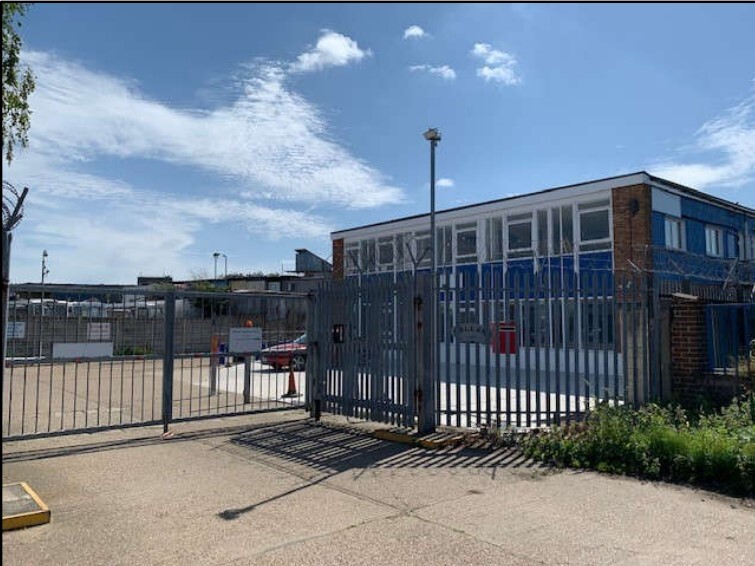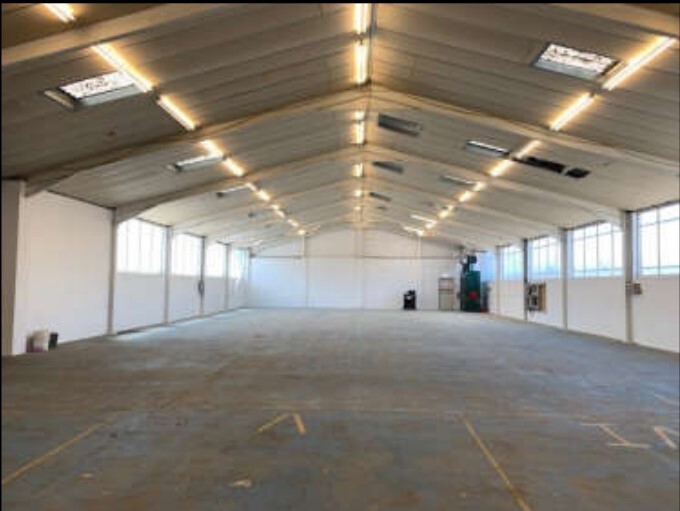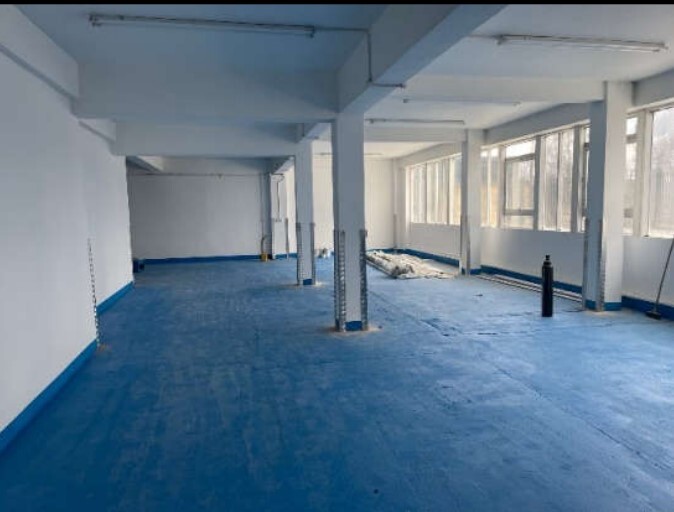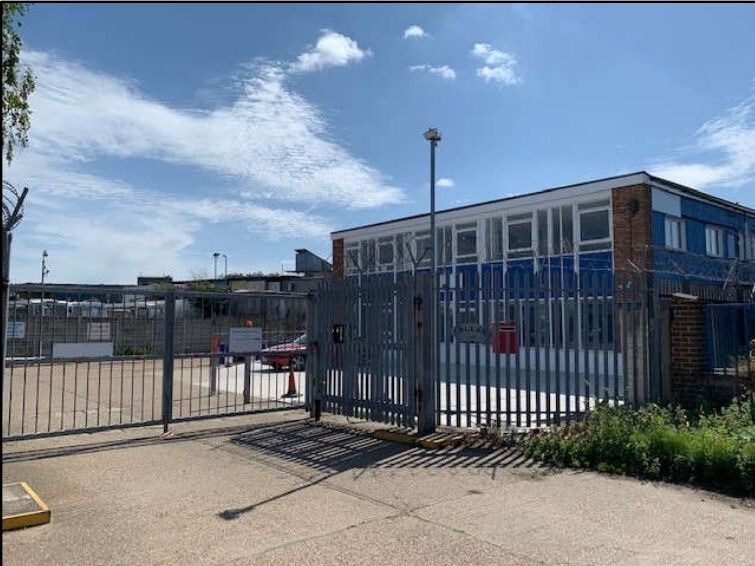
Cette fonctionnalité n’est pas disponible pour le moment.
Nous sommes désolés, mais la fonctionnalité à laquelle vous essayez d’accéder n’est pas disponible actuellement. Nous sommes au courant du problème et notre équipe travaille activement pour le résoudre.
Veuillez vérifier de nouveau dans quelques minutes. Veuillez nous excuser pour ce désagrément.
– L’équipe LoopNet
merci

Votre e-mail a été envoyé !
William Harbrow Estate Ness Rd Local d’activités 204 – 962 m² À louer Erith DA8 2LD



Certaines informations ont été traduites automatiquement.
INFORMATIONS PRINCIPALES
- Unité d'entrepôt rénovée
- Cour et parking démolis
- Bonnes liaisons de transport
TOUS LES ESPACES DISPONIBLES(2)
Afficher les loyers en
- ESPACE
- SURFACE
- DURÉE
- LOYER
- TYPE DE BIEN
- ÉTAT
- DISPONIBLE
The property comprises a detached industrial unit of steel frame construction under a shallow pitched roof with upper elevations in corrugated steel. Salient features of the units are as follows:- - Portal frame, clear span construction - First floor offices - Ground floor office & WCs - First floor kitchen & WCs - Three phase power supply - Loading doors - Approx. 5m eaves height - Fenced and gated site - Demised yard & parking
- Classe d’utilisation: B8
- Unité d'entrepôt rénovée
- Aire de stationnement
- Peut être combiné avec un ou plusieurs espaces supplémentaires jusqu’à 962 m² d’espace adjacent
- Site clôturé
The property comprises a detached industrial unit of steel frame construction under a shallow pitched roof with upper elevations in corrugated steel. Salient features of the units are as follows:- - Portal frame, clear span construction - First floor offices - Ground floor office & WCs - First floor kitchen & WCs - Three phase power supply - Loading doors - Approx. 5m eaves height - Fenced and gated site - Demised yard & parking
- Classe d’utilisation: B8
- Peut être combiné avec un ou plusieurs espaces supplémentaires jusqu’à 962 m² d’espace adjacent
- Unité d'entrepôt rénovée
- Aire de stationnement
- Comprend 204 m² d’espace de bureau dédié
- Convient pour 6 - 18 Personnes
- Site clôturé
| Espace | Surface | Durée | Loyer | Type de bien | État | Disponible |
| RDC | 757 m² | Négociable | 109,11 € /m²/an 9,09 € /m²/mois 82 637 € /an 6 886 € /mois | Local d’activités | Construction achevée | Maintenant |
| 1er étage | 204 m² | Négociable | 109,11 € /m²/an 9,09 € /m²/mois 22 302 € /an 1 858 € /mois | Local d’activités | - | Maintenant |
RDC
| Surface |
| 757 m² |
| Durée |
| Négociable |
| Loyer |
| 109,11 € /m²/an 9,09 € /m²/mois 82 637 € /an 6 886 € /mois |
| Type de bien |
| Local d’activités |
| État |
| Construction achevée |
| Disponible |
| Maintenant |
1er étage
| Surface |
| 204 m² |
| Durée |
| Négociable |
| Loyer |
| 109,11 € /m²/an 9,09 € /m²/mois 22 302 € /an 1 858 € /mois |
| Type de bien |
| Local d’activités |
| État |
| - |
| Disponible |
| Maintenant |
RDC
| Surface | 757 m² |
| Durée | Négociable |
| Loyer | 109,11 € /m²/an |
| Type de bien | Local d’activités |
| État | Construction achevée |
| Disponible | Maintenant |
The property comprises a detached industrial unit of steel frame construction under a shallow pitched roof with upper elevations in corrugated steel. Salient features of the units are as follows:- - Portal frame, clear span construction - First floor offices - Ground floor office & WCs - First floor kitchen & WCs - Three phase power supply - Loading doors - Approx. 5m eaves height - Fenced and gated site - Demised yard & parking
- Classe d’utilisation: B8
- Peut être combiné avec un ou plusieurs espaces supplémentaires jusqu’à 962 m² d’espace adjacent
- Unité d'entrepôt rénovée
- Site clôturé
- Aire de stationnement
1er étage
| Surface | 204 m² |
| Durée | Négociable |
| Loyer | 109,11 € /m²/an |
| Type de bien | Local d’activités |
| État | - |
| Disponible | Maintenant |
The property comprises a detached industrial unit of steel frame construction under a shallow pitched roof with upper elevations in corrugated steel. Salient features of the units are as follows:- - Portal frame, clear span construction - First floor offices - Ground floor office & WCs - First floor kitchen & WCs - Three phase power supply - Loading doors - Approx. 5m eaves height - Fenced and gated site - Demised yard & parking
- Classe d’utilisation: B8
- Comprend 204 m² d’espace de bureau dédié
- Peut être combiné avec un ou plusieurs espaces supplémentaires jusqu’à 962 m² d’espace adjacent
- Convient pour 6 - 18 Personnes
- Unité d'entrepôt rénovée
- Site clôturé
- Aire de stationnement
APERÇU DU BIEN
L'établissement est situé sur Ness Road, juste au sud de la Tamise. La route à deux voies A206, située à proximité, permet d'accéder directement à la M25 J1A et au tunnel de Blackwall. Les lignes ferroviaires principales sont disponibles depuis la gare d'Erith et permettent de rejoindre London Bridge en 25 minutes de trajet environ.
FAITS SUR L’INSTALLATION INDUSTRIEL/LOGISTIQUE
Présenté par

William Harbrow Estate | Ness Rd
Hum, une erreur s’est produite lors de l’envoi de votre message. Veuillez réessayer.
Merci ! Votre message a été envoyé.





