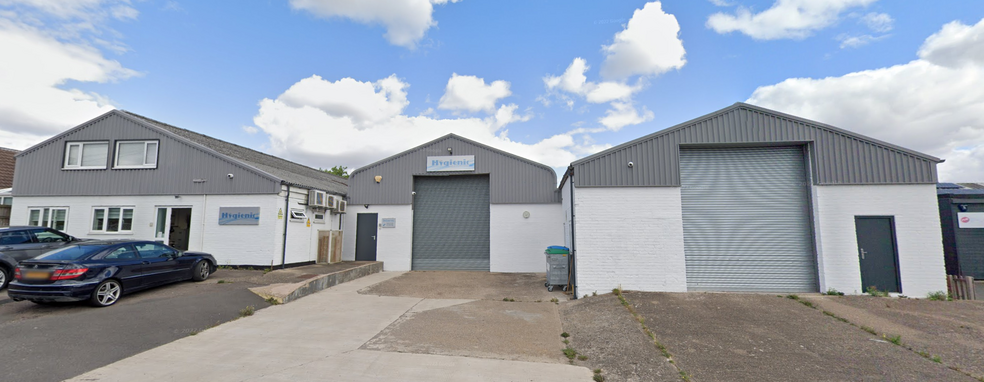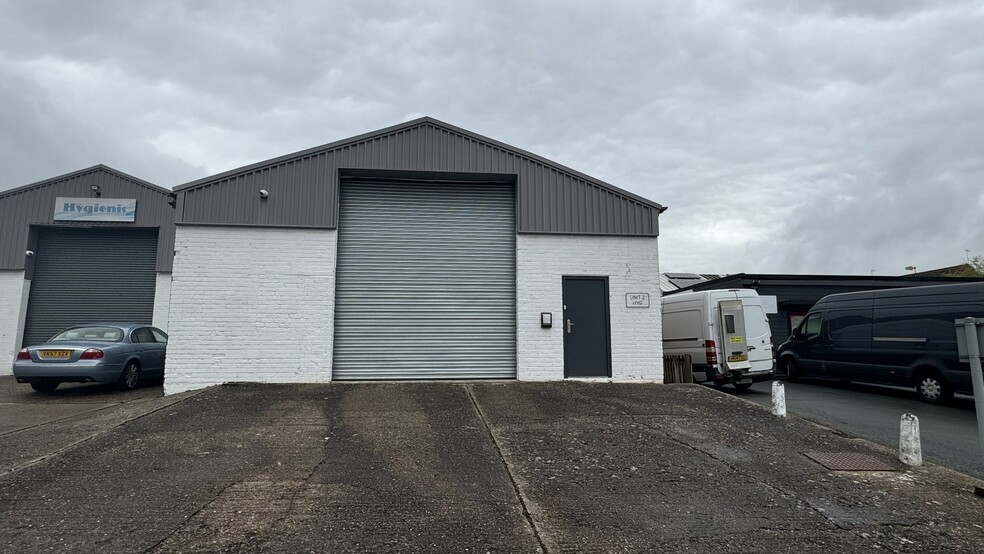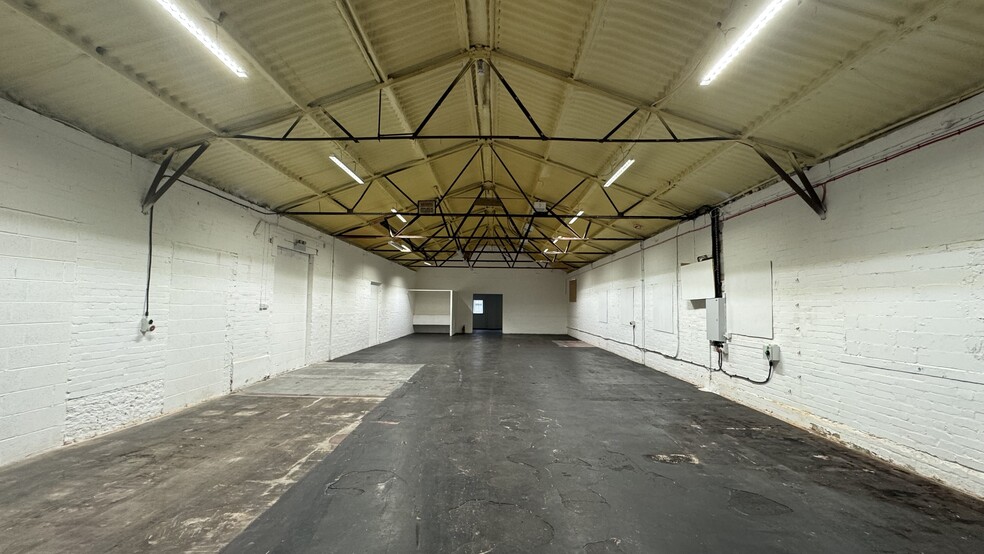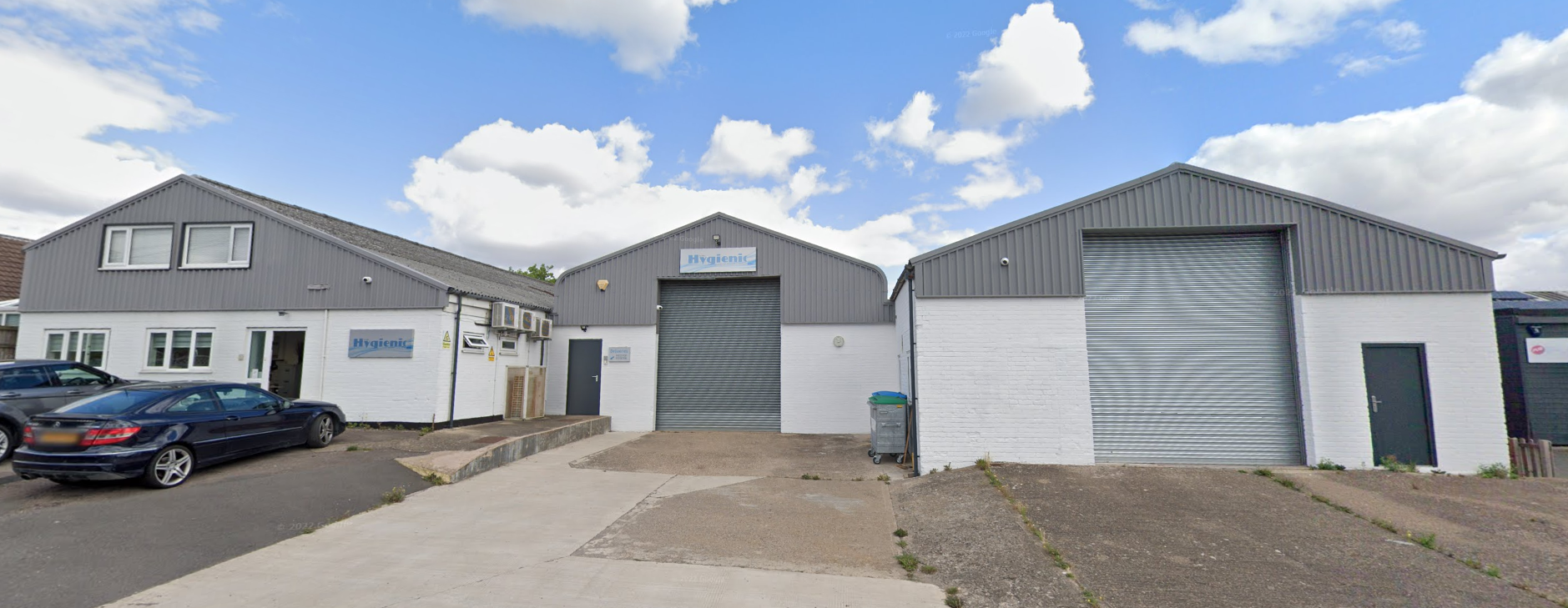
Cette fonctionnalité n’est pas disponible pour le moment.
Nous sommes désolés, mais la fonctionnalité à laquelle vous essayez d’accéder n’est pas disponible actuellement. Nous sommes au courant du problème et notre équipe travaille activement pour le résoudre.
Veuillez vérifier de nouveau dans quelques minutes. Veuillez nous excuser pour ce désagrément.
– L’équipe LoopNet
merci

Votre e-mail a été envoyé !
New Rd Industriel/Logistique 375 m² À louer Pershore WR10 1BY



Certaines informations ont été traduites automatiquement.
TOUS LES ESPACE DISPONIBLES(1)
Afficher les loyers en
- ESPACE
- SURFACE
- DURÉE
- LOYER
- TYPE DE BIEN
- ÉTAT
- DISPONIBLE
The unit is of metal truss construction comprises an L shape building with the main warehouse, located to the front, offering a maximum working height of 3.9m. To the rear there is a smaller workshop/storage space of portal frame construction with a working height of 2.6m, There is an additional storage room to the rear with a WC which has internal ramp access, and there is concrete flooring throughout, with LED light fittings installed to the main warehouse space, a kitchenette with air conditioning. Externally the property has a sloped loading apron to the front.
- Classe d’utilisation: B2
- Entreposage sécurisé
- Classe de performance énergétique –C
- Kitchenette
- Système de chauffage central
- Stores automatiques
- Luminaires LED
- Air conditionné
| Espace | Surface | Durée | Loyer | Type de bien | État | Disponible |
| RDC – 2 | 375 m² | Négociable | 87,02 € /m²/an 7,25 € /m²/mois 32 643 € /an 2 720 € /mois | Industriel/Logistique | Espace brut | Maintenant |
RDC – 2
| Surface |
| 375 m² |
| Durée |
| Négociable |
| Loyer |
| 87,02 € /m²/an 7,25 € /m²/mois 32 643 € /an 2 720 € /mois |
| Type de bien |
| Industriel/Logistique |
| État |
| Espace brut |
| Disponible |
| Maintenant |
RDC – 2
| Surface | 375 m² |
| Durée | Négociable |
| Loyer | 87,02 € /m²/an |
| Type de bien | Industriel/Logistique |
| État | Espace brut |
| Disponible | Maintenant |
The unit is of metal truss construction comprises an L shape building with the main warehouse, located to the front, offering a maximum working height of 3.9m. To the rear there is a smaller workshop/storage space of portal frame construction with a working height of 2.6m, There is an additional storage room to the rear with a WC which has internal ramp access, and there is concrete flooring throughout, with LED light fittings installed to the main warehouse space, a kitchenette with air conditioning. Externally the property has a sloped loading apron to the front.
- Classe d’utilisation: B2
- Système de chauffage central
- Entreposage sécurisé
- Stores automatiques
- Classe de performance énergétique –C
- Luminaires LED
- Kitchenette
- Air conditionné
APERÇU DU BIEN
Cette propriété comprend un local industriel/atelier indépendant, construit sur trois baies avec des ateliers au rez-de-chaussée ainsi que des bureaux et des équipements de cuisine entièrement rénovés au rez-de-chaussée. Des escaliers mènent aux bureaux du premier étage. L'établissement occupe une position privilégiée face à New Road, à Pershore, une zone industrielle et commerciale établie située à environ 1,6 km à l'ouest de Pershore High Street, accessible par l'A4104 Three Springs Road.
FAITS SUR L’INSTALLATION MANUFACTURE
Présenté par

New Rd
Hum, une erreur s’est produite lors de l’envoi de votre message. Veuillez réessayer.
Merci ! Votre message a été envoyé.





