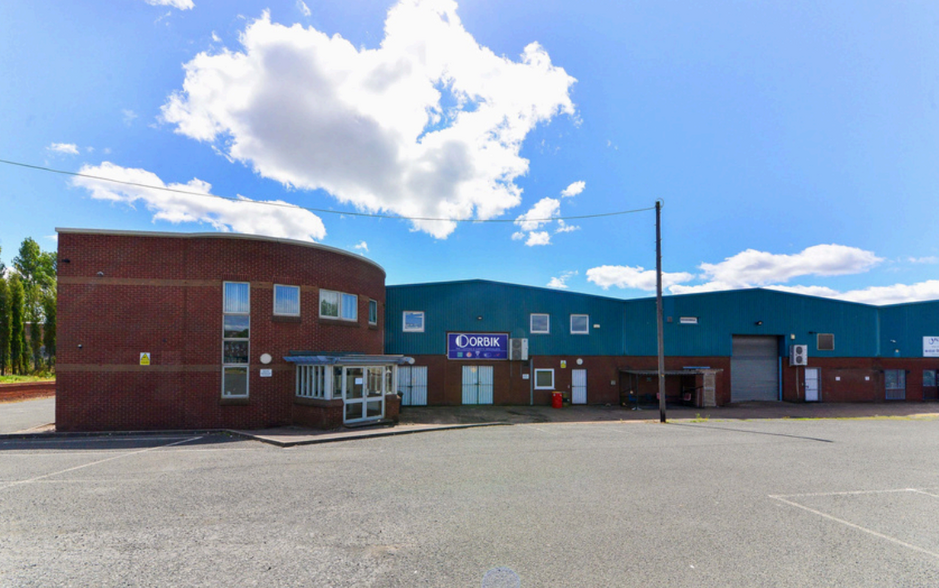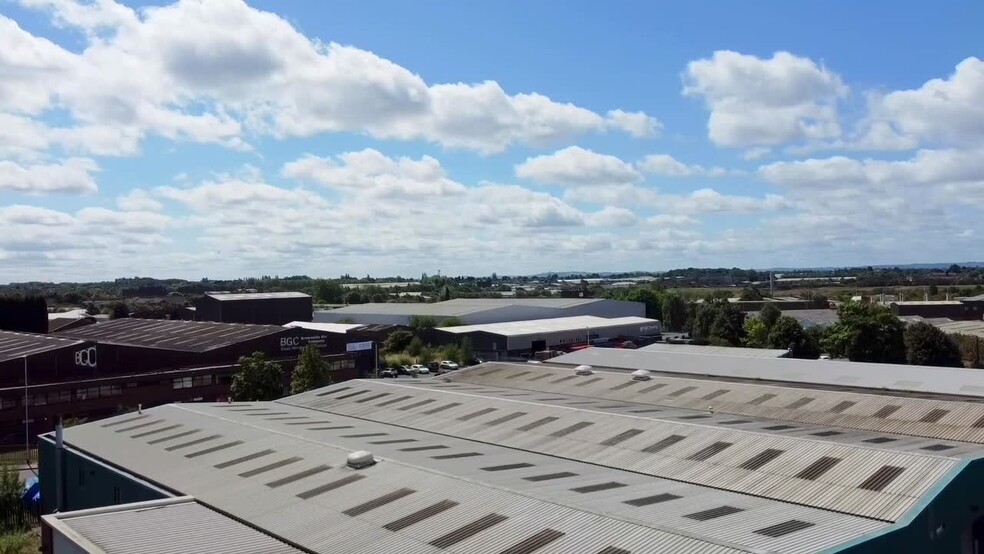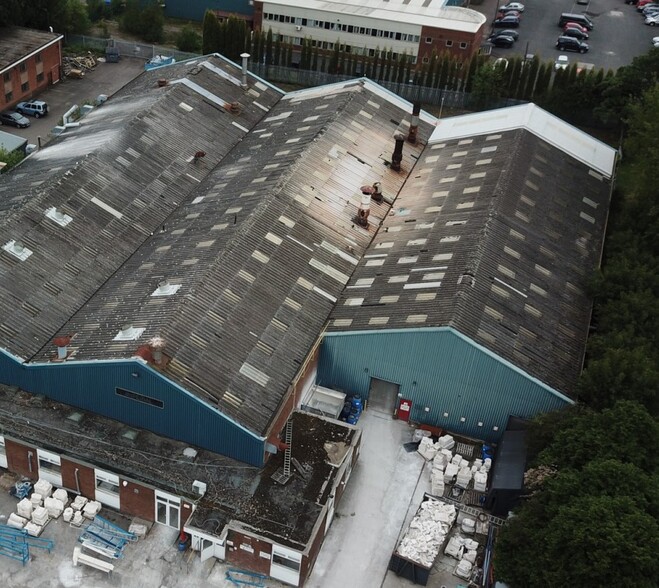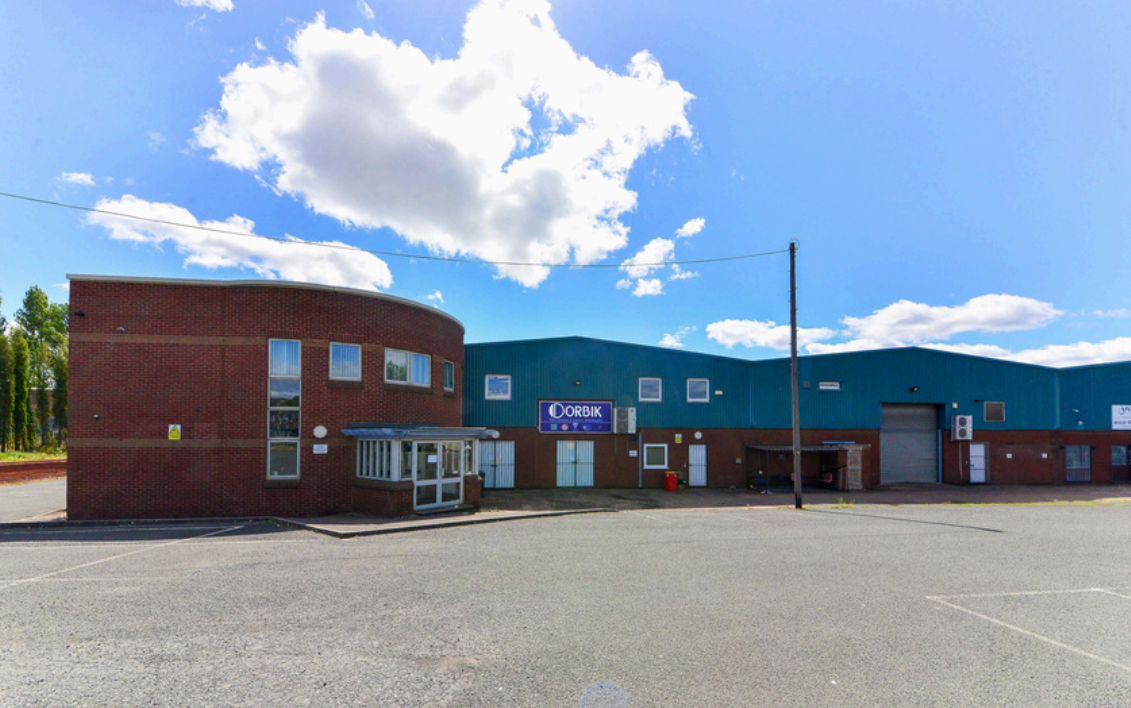
Cette fonctionnalité n’est pas disponible pour le moment.
Nous sommes désolés, mais la fonctionnalité à laquelle vous essayez d’accéder n’est pas disponible actuellement. Nous sommes au courant du problème et notre équipe travaille activement pour le résoudre.
Veuillez vérifier de nouveau dans quelques minutes. Veuillez nous excuser pour ce désagrément.
– L’équipe LoopNet
merci

Votre e-mail a été envoyé !
Northgate Way Industriel/Logistique 427 – 3 470 m² À louer Aldridge WS9 8TX



Certaines informations ont été traduites automatiquement.
INFORMATIONS PRINCIPALES
- La route A461 Lichfield située à proximité permet d'accéder à la route à péage M6.
- Accessible par Brickyard Road et Northgate
- Northgate est relié à la rocade d'Aldridge, qui mène au centre-ville de Walsall
CARACTÉRISTIQUES
TOUS LES ESPACES DISPONIBLES(4)
Afficher les loyers en
- ESPACE
- SURFACE
- DURÉE
- LOYER
- TYPE DE BIEN
- ÉTAT
- DISPONIBLE
The property is a modern end-terrace warehouse of steel portal frame construction, featuring part brick and block elevations beneath a pitched insulated roof with translucent roof lights. The unit includes a racked warehouse with concrete flooring, front and rear roller shutter access, LED lighting, substantial power and gas supply. A first-floor mezzanine offers several cellular offices and additional warehouse storage. The office space is well-appointed with suspended ceilings, inset LED lighting, carpet flooring, and emulsion-coated walls. Toilet and kitchen facilities are available on the first floor, with additional toilets in the warehouse. Externally, the property benefits from front and rear off-street loading access and a secure side yard.
- Classe d’utilisation: B8
- Peut être combiné avec un ou plusieurs espaces supplémentaires jusqu’à 1 373 m² d’espace adjacent
- Entreposage sécurisé
- Toilettes incluses dans le bail
- Plusieurs bureaux cellulaires
- Accès au volet roulant arrière
- Comprend 35 m² d’espace de bureau dédié
- Cuisine
- Stores automatiques
- Mezzanine disponible
- Éclairage LED encastré
The property is a modern end-terrace warehouse of steel portal frame construction, featuring part brick and block elevations beneath a pitched insulated roof with translucent roof lights. The unit includes a racked warehouse with concrete flooring, front and rear roller shutter access, LED lighting, substantial power and gas supply. A first-floor mezzanine offers several cellular offices and additional warehouse storage. The office space is well-appointed with suspended ceilings, inset LED lighting, carpet flooring, and emulsion-coated walls. Toilet and kitchen facilities are available on the first floor, with additional toilets in the warehouse. Externally, the property benefits from front and rear off-street loading access and a secure side yard.
- Classe d’utilisation: B8
- Peut être combiné avec un ou plusieurs espaces supplémentaires jusqu’à 2 097 m² d’espace adjacent
- Entreposage sécurisé
- Toilettes incluses dans le bail
- Plusieurs bureaux cellulaires
- Accès au volet roulant arrière
- Comprend 35 m² d’espace de bureau dédié
- Cuisine
- Stores automatiques
- Mezzanine disponible
- Éclairage LED encastré
The property is a modern end-terrace warehouse of steel portal frame construction, featuring part brick and block elevations beneath a pitched insulated roof with translucent roof lights. The unit includes a racked warehouse with concrete flooring, front and rear roller shutter access, LED lighting, substantial power and gas supply. A first-floor mezzanine offers several cellular offices and additional warehouse storage. The office space is well-appointed with suspended ceilings, inset LED lighting, carpet flooring, and emulsion-coated walls. Toilet and kitchen facilities are available on the first floor, with additional toilets in the warehouse. Externally, the property benefits from front and rear off-street loading access and a secure side yard.
- Classe d’utilisation: B8
- Peut être combiné avec un ou plusieurs espaces supplémentaires jusqu’à 1 373 m² d’espace adjacent
- Entreposage sécurisé
- Toilettes incluses dans le bail
- Plusieurs bureaux cellulaires
- Accès au volet roulant arrière
- Comprend 427 m² d’espace de bureau dédié
- Cuisine
- Stores automatiques
- Mezzanine disponible
- Éclairage LED encastré
The property is a modern end-terrace warehouse of steel portal frame construction, featuring part brick and block elevations beneath a pitched insulated roof with translucent roof lights. The unit includes a racked warehouse with concrete flooring, front and rear roller shutter access, LED lighting, substantial power and gas supply. A first-floor mezzanine offers several cellular offices and additional warehouse storage. The office space is well-appointed with suspended ceilings, inset LED lighting, carpet flooring, and emulsion-coated walls. Toilet and kitchen facilities are available on the first floor, with additional toilets in the warehouse. Externally, the property benefits from front and rear off-street loading access and a secure side yard.
- Classe d’utilisation: B8
- Peut être combiné avec un ou plusieurs espaces supplémentaires jusqu’à 2 097 m² d’espace adjacent
- Entreposage sécurisé
- Toilettes incluses dans le bail
- Plusieurs bureaux cellulaires
- Accès au volet roulant arrière
- Comprend 163 m² d’espace de bureau dédié
- Cuisine
- Stores automatiques
- Mezzanine disponible
- Éclairage LED encastré
| Espace | Surface | Durée | Loyer | Type de bien | État | Disponible |
| RDC – 3 | 946 m² | Négociable | 48,84 € /m²/an 4,07 € /m²/mois 46 208 € /an 3 851 € /mois | Industriel/Logistique | Construction achevée | Maintenant |
| RDC – 4 | 1 037 m² | Négociable | 50,35 € /m²/an 4,20 € /m²/mois 52 208 € /an 4 351 € /mois | Industriel/Logistique | Construction achevée | Maintenant |
| Mezzanine – 3 | 427 m² | Négociable | 48,84 € /m²/an 4,07 € /m²/mois 20 865 € /an 1 739 € /mois | Industriel/Logistique | Construction achevée | Maintenant |
| Mezzanine – 4 | 1 060 m² | Négociable | 50,35 € /m²/an 4,20 € /m²/mois 53 373 € /an 4 448 € /mois | Industriel/Logistique | Construction achevée | Maintenant |
RDC – 3
| Surface |
| 946 m² |
| Durée |
| Négociable |
| Loyer |
| 48,84 € /m²/an 4,07 € /m²/mois 46 208 € /an 3 851 € /mois |
| Type de bien |
| Industriel/Logistique |
| État |
| Construction achevée |
| Disponible |
| Maintenant |
RDC – 4
| Surface |
| 1 037 m² |
| Durée |
| Négociable |
| Loyer |
| 50,35 € /m²/an 4,20 € /m²/mois 52 208 € /an 4 351 € /mois |
| Type de bien |
| Industriel/Logistique |
| État |
| Construction achevée |
| Disponible |
| Maintenant |
Mezzanine – 3
| Surface |
| 427 m² |
| Durée |
| Négociable |
| Loyer |
| 48,84 € /m²/an 4,07 € /m²/mois 20 865 € /an 1 739 € /mois |
| Type de bien |
| Industriel/Logistique |
| État |
| Construction achevée |
| Disponible |
| Maintenant |
Mezzanine – 4
| Surface |
| 1 060 m² |
| Durée |
| Négociable |
| Loyer |
| 50,35 € /m²/an 4,20 € /m²/mois 53 373 € /an 4 448 € /mois |
| Type de bien |
| Industriel/Logistique |
| État |
| Construction achevée |
| Disponible |
| Maintenant |
RDC – 3
| Surface | 946 m² |
| Durée | Négociable |
| Loyer | 48,84 € /m²/an |
| Type de bien | Industriel/Logistique |
| État | Construction achevée |
| Disponible | Maintenant |
The property is a modern end-terrace warehouse of steel portal frame construction, featuring part brick and block elevations beneath a pitched insulated roof with translucent roof lights. The unit includes a racked warehouse with concrete flooring, front and rear roller shutter access, LED lighting, substantial power and gas supply. A first-floor mezzanine offers several cellular offices and additional warehouse storage. The office space is well-appointed with suspended ceilings, inset LED lighting, carpet flooring, and emulsion-coated walls. Toilet and kitchen facilities are available on the first floor, with additional toilets in the warehouse. Externally, the property benefits from front and rear off-street loading access and a secure side yard.
- Classe d’utilisation: B8
- Comprend 35 m² d’espace de bureau dédié
- Peut être combiné avec un ou plusieurs espaces supplémentaires jusqu’à 1 373 m² d’espace adjacent
- Cuisine
- Entreposage sécurisé
- Stores automatiques
- Toilettes incluses dans le bail
- Mezzanine disponible
- Plusieurs bureaux cellulaires
- Éclairage LED encastré
- Accès au volet roulant arrière
RDC – 4
| Surface | 1 037 m² |
| Durée | Négociable |
| Loyer | 50,35 € /m²/an |
| Type de bien | Industriel/Logistique |
| État | Construction achevée |
| Disponible | Maintenant |
The property is a modern end-terrace warehouse of steel portal frame construction, featuring part brick and block elevations beneath a pitched insulated roof with translucent roof lights. The unit includes a racked warehouse with concrete flooring, front and rear roller shutter access, LED lighting, substantial power and gas supply. A first-floor mezzanine offers several cellular offices and additional warehouse storage. The office space is well-appointed with suspended ceilings, inset LED lighting, carpet flooring, and emulsion-coated walls. Toilet and kitchen facilities are available on the first floor, with additional toilets in the warehouse. Externally, the property benefits from front and rear off-street loading access and a secure side yard.
- Classe d’utilisation: B8
- Comprend 35 m² d’espace de bureau dédié
- Peut être combiné avec un ou plusieurs espaces supplémentaires jusqu’à 2 097 m² d’espace adjacent
- Cuisine
- Entreposage sécurisé
- Stores automatiques
- Toilettes incluses dans le bail
- Mezzanine disponible
- Plusieurs bureaux cellulaires
- Éclairage LED encastré
- Accès au volet roulant arrière
Mezzanine – 3
| Surface | 427 m² |
| Durée | Négociable |
| Loyer | 48,84 € /m²/an |
| Type de bien | Industriel/Logistique |
| État | Construction achevée |
| Disponible | Maintenant |
The property is a modern end-terrace warehouse of steel portal frame construction, featuring part brick and block elevations beneath a pitched insulated roof with translucent roof lights. The unit includes a racked warehouse with concrete flooring, front and rear roller shutter access, LED lighting, substantial power and gas supply. A first-floor mezzanine offers several cellular offices and additional warehouse storage. The office space is well-appointed with suspended ceilings, inset LED lighting, carpet flooring, and emulsion-coated walls. Toilet and kitchen facilities are available on the first floor, with additional toilets in the warehouse. Externally, the property benefits from front and rear off-street loading access and a secure side yard.
- Classe d’utilisation: B8
- Comprend 427 m² d’espace de bureau dédié
- Peut être combiné avec un ou plusieurs espaces supplémentaires jusqu’à 1 373 m² d’espace adjacent
- Cuisine
- Entreposage sécurisé
- Stores automatiques
- Toilettes incluses dans le bail
- Mezzanine disponible
- Plusieurs bureaux cellulaires
- Éclairage LED encastré
- Accès au volet roulant arrière
Mezzanine – 4
| Surface | 1 060 m² |
| Durée | Négociable |
| Loyer | 50,35 € /m²/an |
| Type de bien | Industriel/Logistique |
| État | Construction achevée |
| Disponible | Maintenant |
The property is a modern end-terrace warehouse of steel portal frame construction, featuring part brick and block elevations beneath a pitched insulated roof with translucent roof lights. The unit includes a racked warehouse with concrete flooring, front and rear roller shutter access, LED lighting, substantial power and gas supply. A first-floor mezzanine offers several cellular offices and additional warehouse storage. The office space is well-appointed with suspended ceilings, inset LED lighting, carpet flooring, and emulsion-coated walls. Toilet and kitchen facilities are available on the first floor, with additional toilets in the warehouse. Externally, the property benefits from front and rear off-street loading access and a secure side yard.
- Classe d’utilisation: B8
- Comprend 163 m² d’espace de bureau dédié
- Peut être combiné avec un ou plusieurs espaces supplémentaires jusqu’à 2 097 m² d’espace adjacent
- Cuisine
- Entreposage sécurisé
- Stores automatiques
- Toilettes incluses dans le bail
- Mezzanine disponible
- Plusieurs bureaux cellulaires
- Éclairage LED encastré
- Accès au volet roulant arrière
APERÇU DU BIEN
L'établissement est situé sur Northgate Way, accessible via Brickyard Road et Northgate, à environ 1,6 km du centre-ville d'Aldridge. Northgate est relié à la rocade d'Aldridge, qui mène au centre-ville de Walsall, à 3 km au sud-ouest, et à la J10 de l'autoroute M6. La route A461 Lichfield située à proximité permet d'accéder à la route à péage M6, à 6 km au nord, et au centre-ville de Birmingham, à environ 14 km au sud.
FAITS SUR L’INSTALLATION ENTREPÔT
Présenté par

Northgate Way
Hum, une erreur s’est produite lors de l’envoi de votre message. Veuillez réessayer.
Merci ! Votre message a été envoyé.






