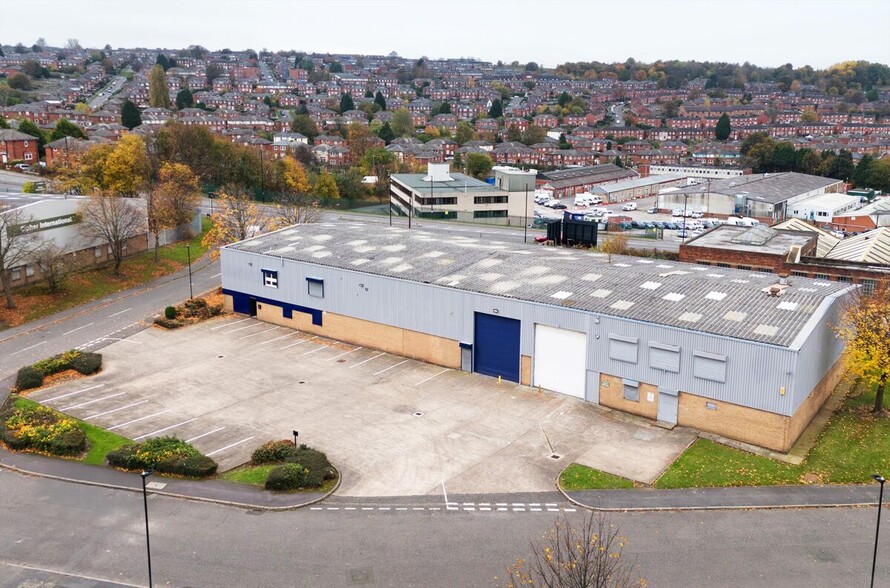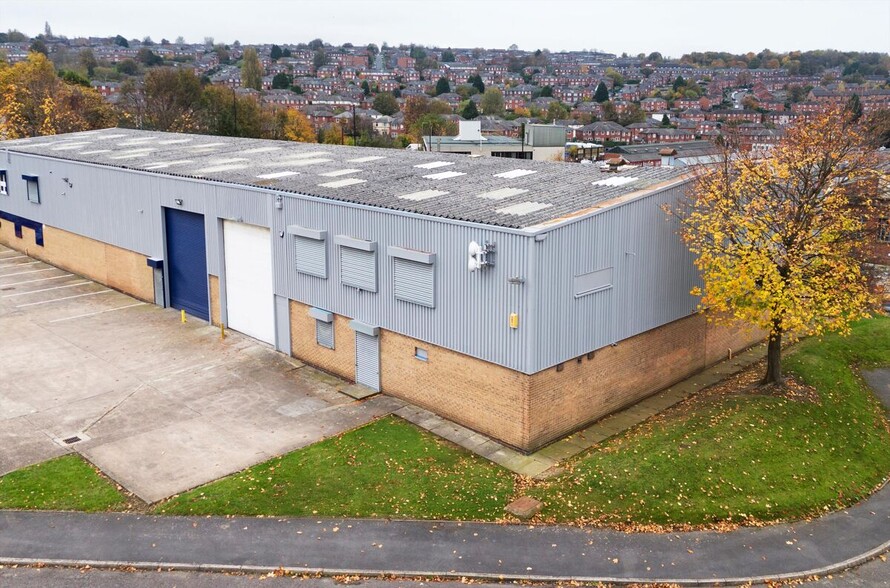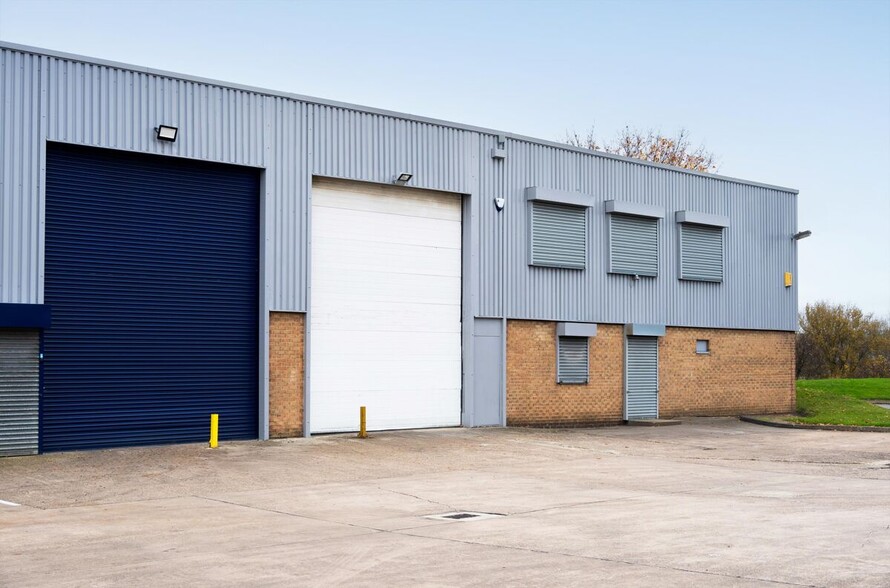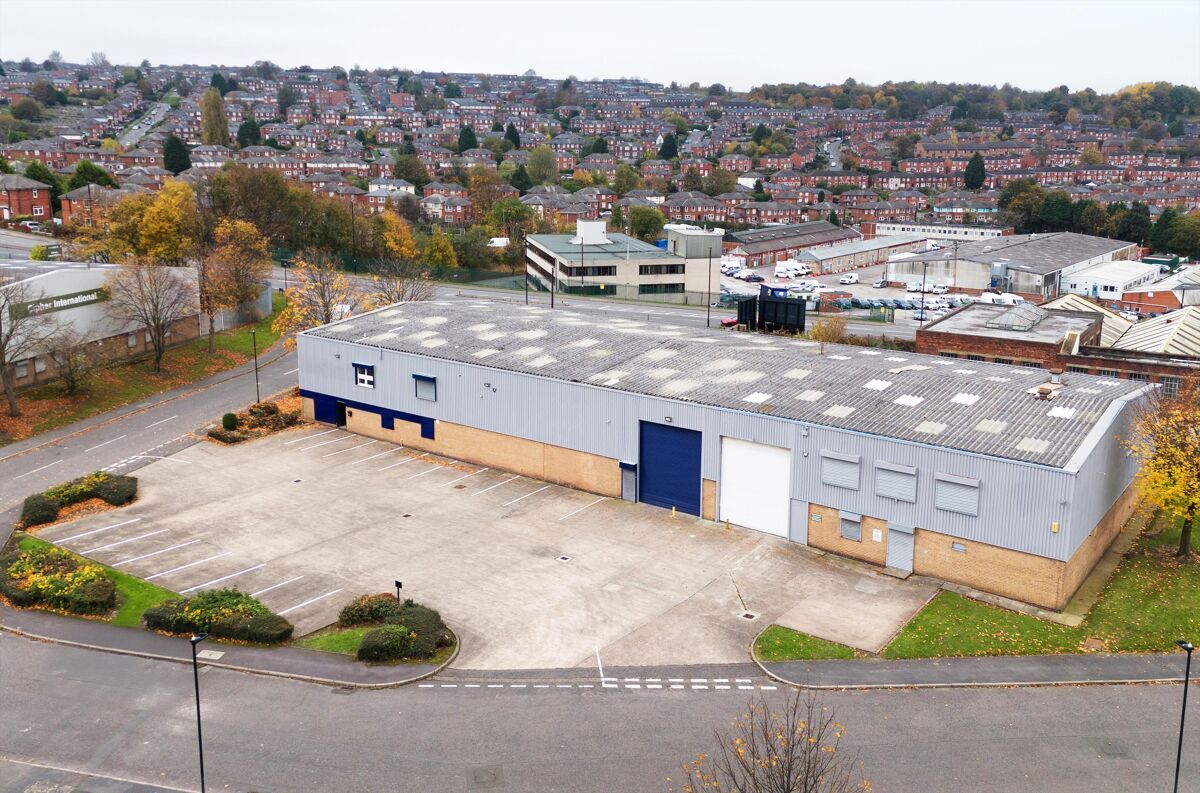
Cette fonctionnalité n’est pas disponible pour le moment.
Nous sommes désolés, mais la fonctionnalité à laquelle vous essayez d’accéder n’est pas disponible actuellement. Nous sommes au courant du problème et notre équipe travaille activement pour le résoudre.
Veuillez vérifier de nouveau dans quelques minutes. Veuillez nous excuser pour ce désagrément.
– L’équipe LoopNet
merci

Votre e-mail a été envoyé !
Nunnery Dr Industriel/Logistique 413 m² À louer Sheffield S2 1TA



Certaines informations ont été traduites automatiquement.
INFORMATIONS PRINCIPALES
- Zone industrielle bien située
- Alimentation triphasée
- Site sécurisé avec accès 24 heures sur 24
CARACTÉRISTIQUES
TOUS LES ESPACE DISPONIBLES(1)
Afficher les loyers en
- ESPACE
- SURFACE
- DURÉE
- LOYER
- TYPE DE BIEN
- ÉTAT
- DISPONIBLE
The available property comprises a semi-detached industrial / warehouse unit of steel portal frame construction with a combination of brick and clad elevations set beneath a pitched roof. The accommodation offers open plan warehouse accommodation with a two-storey office / welfare block and offers the the following specification - eaves height of 5.8m, full height electrically operated ground level roller shutter door, three-phase power, connection to all mains services, translucent light roof panels, concrete floor and a two storey office / welfare block. Externally the property is set in a shared yard on a secure site with ample parking and 24-hour access.
- Classe d’utilisation: B2
- Entreposage sécurisé
- Hauteur des gouttières : 5,8 m
- Nouveau bail disponible
- Espace nécessitant des rénovations
- Cour
- À remettre à neuf
| Espace | Surface | Durée | Loyer | Type de bien | État | Disponible |
| RDC – C1B | 413 m² | Négociable | 100,45 € /m²/an 8,37 € /m²/mois 41 491 € /an 3 458 € /mois | Industriel/Logistique | Construction partielle | Maintenant |
RDC – C1B
| Surface |
| 413 m² |
| Durée |
| Négociable |
| Loyer |
| 100,45 € /m²/an 8,37 € /m²/mois 41 491 € /an 3 458 € /mois |
| Type de bien |
| Industriel/Logistique |
| État |
| Construction partielle |
| Disponible |
| Maintenant |
RDC – C1B
| Surface | 413 m² |
| Durée | Négociable |
| Loyer | 100,45 € /m²/an |
| Type de bien | Industriel/Logistique |
| État | Construction partielle |
| Disponible | Maintenant |
The available property comprises a semi-detached industrial / warehouse unit of steel portal frame construction with a combination of brick and clad elevations set beneath a pitched roof. The accommodation offers open plan warehouse accommodation with a two-storey office / welfare block and offers the the following specification - eaves height of 5.8m, full height electrically operated ground level roller shutter door, three-phase power, connection to all mains services, translucent light roof panels, concrete floor and a two storey office / welfare block. Externally the property is set in a shared yard on a secure site with ample parking and 24-hour access.
- Classe d’utilisation: B2
- Espace nécessitant des rénovations
- Entreposage sécurisé
- Cour
- Hauteur des gouttières : 5,8 m
- À remettre à neuf
- Nouveau bail disponible
APERÇU DU BIEN
L'établissement est situé dans la zone industrielle établie de Parkway, sur Nunnery Drive, accessible immédiatement depuis Sheffield Parkway via Manor Way. Sheffield Parkway permet de rejoindre la sortie 33 de l'autoroute M1 à environ 7 km à l'est et le centre-ville de Sheffield à environ 4,5 km à l'ouest. La zone environnante est une zone commerciale bien établie, avec des occupants à proximité, notamment le Crown Decorating Centre, SDL Minorfern, Frank Key Group et SIG Distribution.
FAITS SUR L’INSTALLATION ENTREPÔT
Présenté par

Nunnery Dr
Hum, une erreur s’est produite lors de l’envoi de votre message. Veuillez réessayer.
Merci ! Votre message a été envoyé.



