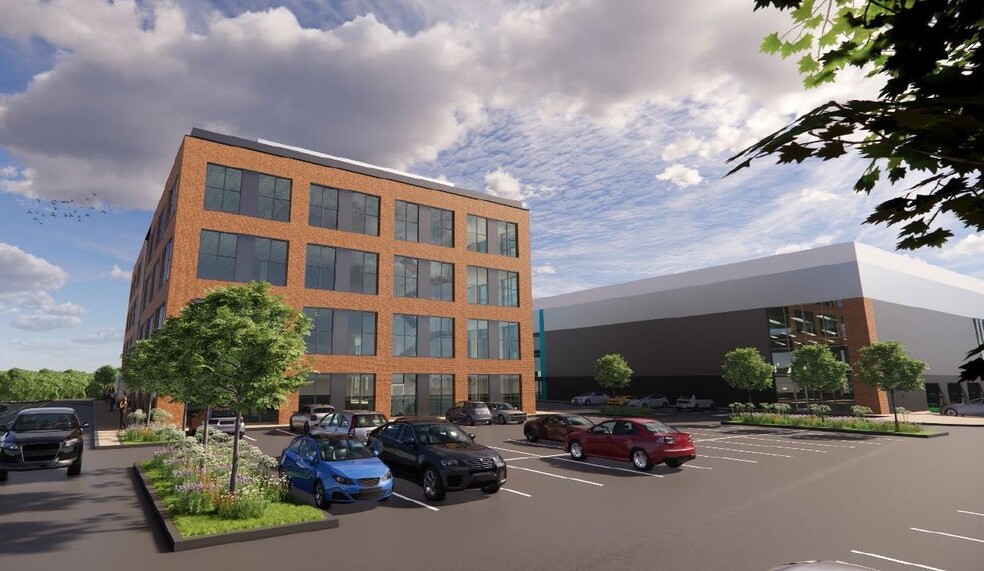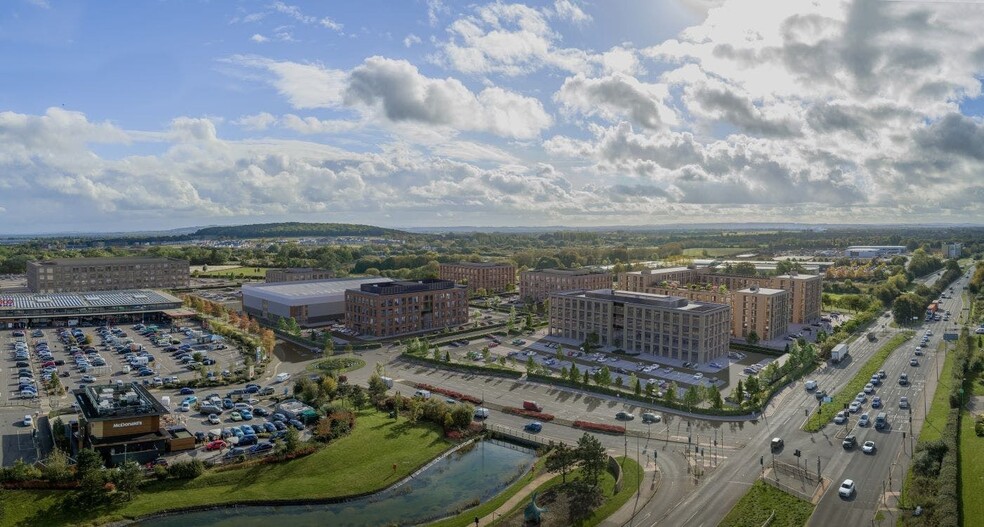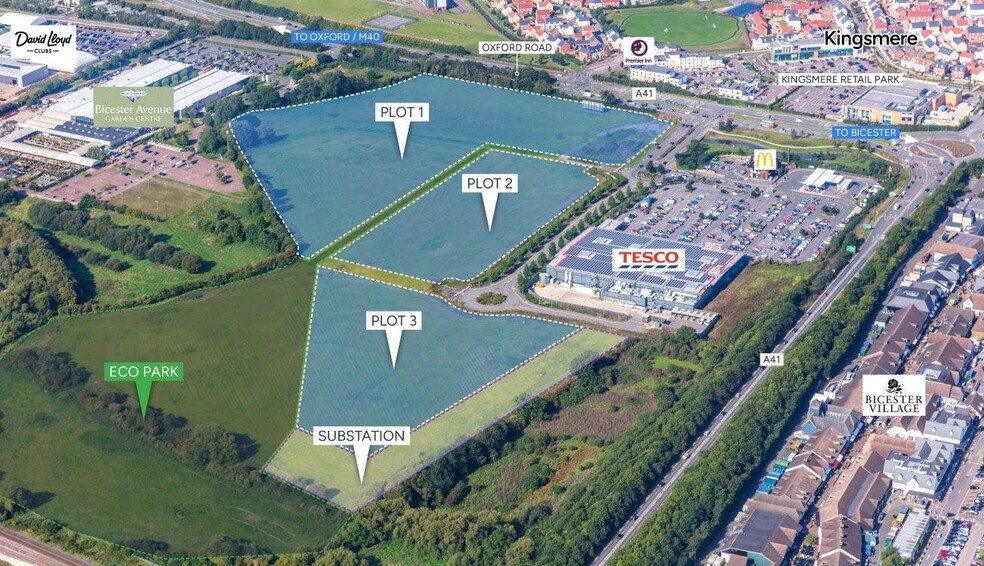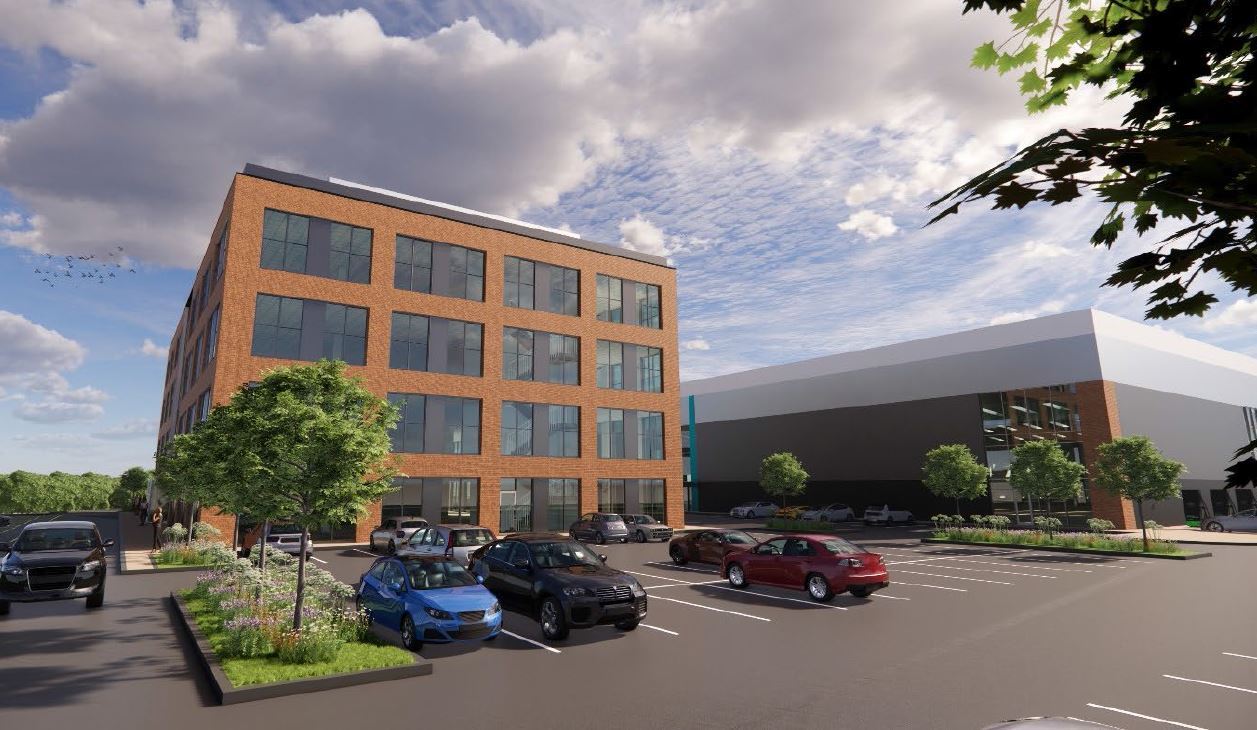
Cette fonctionnalité n’est pas disponible pour le moment.
Nous sommes désolés, mais la fonctionnalité à laquelle vous essayez d’accéder n’est pas disponible actuellement. Nous sommes au courant du problème et notre équipe travaille activement pour le résoudre.
Veuillez vérifier de nouveau dans quelques minutes. Veuillez nous excuser pour ce désagrément.
– L’équipe LoopNet
merci

Votre e-mail a été envoyé !
No. 1 Bicester Arc Oxford Rd Bureau 670 – 5 673 m² Immeuble 4 étoiles À louer Bicester OX25 2NY



Certaines informations ont été traduites automatiquement.
INFORMATIONS PRINCIPALES
- Good road connections
- Countryside location
- Amenities nearby
TOUS LES ESPACES DISPONIBLES(5)
Afficher les loyers en
- ESPACE
- SURFACE
- DURÉE
- LOYER
- TYPE DE BIEN
- ÉTAT
- DISPONIBLE
No.1 Bicester Arc is a new 60,000 sq ft Grade A, lab enabled office building providing a new benchmark for office and laboratory accommodation in Bicester. No.1 Bicester Arc will sit at the front of the wider Bicester Arc development, a new development offering 600,000 sq. ft. of buildings. Specification includes: • Floor-to-floor height of 4.35m meaning that a wide range of laboratory uses can be accommodated in the building • A dedicated 13.7 MVA electricity supply available on Bicester Arc allowing high power users to be accommodated • Excellent prominence and visibility to the A41 • Set within a heavily landscaped and biodiverse environment with a dedicated Eco Park for use by the occupiers of Bicester Arc • No.1 will be built to BREEAM ‘Excellent’ accreditation with an EPC ‘A’ rating and in line with a wider ESG strategy • The building will be completed to an institutional shell and core specification allowing individual tenant fit outs to reflect specific occupier needs Specification also includes full height glazing, high speed broadband, cycle storage, flexible floorplates, EV parking and air conditioning.
- Classe d’utilisation: E
- Disposition open space
- Peut être combiné avec un ou plusieurs espaces supplémentaires jusqu’à 5 673 m² d’espace adjacent
- Aire de réception
- Lumière naturelle
- Toilettes incluses dans le bail
- EPC 'A' rating and BREEAM 'Excellent'
- To be completed to an institutional shell and core
- Partiellement aménagé comme Bureau standard
- Convient pour 19 - 58 Personnes
- Ventilation et chauffage centraux
- Entreposage sécurisé
- Classe de performance énergétique –A
- Open space
- Dedicated 13.7 MVA electricity supply
No.1 Bicester Arc is a new 60,000 sq ft Grade A, lab enabled office building providing a new benchmark for office and laboratory accommodation in Bicester. No.1 Bicester Arc will sit at the front of the wider Bicester Arc development, a new development offering 600,000 sq. ft. of buildings. Specification includes: • Floor-to-floor height of 4.35m meaning that a wide range of laboratory uses can be accommodated in the building • A dedicated 13.7 MVA electricity supply available on Bicester Arc allowing high power users to be accommodated • Excellent prominence and visibility to the A41 • Set within a heavily landscaped and biodiverse environment with a dedicated Eco Park for use by the occupiers of Bicester Arc • No.1 will be built to BREEAM ‘Excellent’ accreditation with an EPC ‘A’ rating and in line with a wider ESG strategy • The building will be completed to an institutional shell and core specification allowing individual tenant fit outs to reflect specific occupier needs Specification also includes full height glazing, high speed broadband, cycle storage, flexible floorplates, EV parking and air conditioning.
- Classe d’utilisation: E
- Disposition open space
- Peut être combiné avec un ou plusieurs espaces supplémentaires jusqu’à 5 673 m² d’espace adjacent
- Aire de réception
- Lumière naturelle
- Toilettes incluses dans le bail
- EPC 'A' rating and BREEAM 'Excellent'
- To be completed to an institutional shell and core
- Partiellement aménagé comme Bureau standard
- Convient pour 19 - 60 Personnes
- Ventilation et chauffage centraux
- Entreposage sécurisé
- Classe de performance énergétique –A
- Open space
- Dedicated 13.7 MVA electricity supply
No.1 Bicester Arc is a new 60,000 sq ft Grade A, lab enabled office building providing a new benchmark for office and laboratory accommodation in Bicester. No.1 Bicester Arc will sit at the front of the wider Bicester Arc development, a new development offering 600,000 sq. ft. of buildings. Specification includes: • Floor-to-floor height of 4.35m meaning that a wide range of laboratory uses can be accommodated in the building • A dedicated 13.7 MVA electricity supply available on Bicester Arc allowing high power users to be accommodated • Excellent prominence and visibility to the A41 • Set within a heavily landscaped and biodiverse environment with a dedicated Eco Park for use by the occupiers of Bicester Arc • No.1 will be built to BREEAM ‘Excellent’ accreditation with an EPC ‘A’ rating and in line with a wider ESG strategy • The building will be completed to an institutional shell and core specification allowing individual tenant fit outs to reflect specific occupier needs Specification also includes full height glazing, high speed broadband, cycle storage, flexible floorplates, EV parking and air conditioning.
- Classe d’utilisation: E
- Disposition open space
- Peut être combiné avec un ou plusieurs espaces supplémentaires jusqu’à 5 673 m² d’espace adjacent
- Aire de réception
- Lumière naturelle
- Toilettes incluses dans le bail
- EPC 'A' rating and BREEAM 'Excellent'
- To be completed to an institutional shell and core
- Partiellement aménagé comme Bureau standard
- Convient pour 38 - 121 Personnes
- Ventilation et chauffage centraux
- Entreposage sécurisé
- Classe de performance énergétique –A
- Open space
- Dedicated 13.7 MVA electricity supply
No.1 Bicester Arc is a new 60,000 sq ft Grade A, lab enabled office building providing a new benchmark for office and laboratory accommodation in Bicester. No.1 Bicester Arc will sit at the front of the wider Bicester Arc development, a new development offering 600,000 sq. ft. of buildings. Specification includes: • Floor-to-floor height of 4.35m meaning that a wide range of laboratory uses can be accommodated in the building • A dedicated 13.7 MVA electricity supply available on Bicester Arc allowing high power users to be accommodated • Excellent prominence and visibility to the A41 • Set within a heavily landscaped and biodiverse environment with a dedicated Eco Park for use by the occupiers of Bicester Arc • No.1 will be built to BREEAM ‘Excellent’ accreditation with an EPC ‘A’ rating and in line with a wider ESG strategy • The building will be completed to an institutional shell and core specification allowing individual tenant fit outs to reflect specific occupier needs Specification also includes full height glazing, high speed broadband, cycle storage, flexible floorplates, EV parking and air conditioning.
- Classe d’utilisation: E
- Disposition open space
- Peut être combiné avec un ou plusieurs espaces supplémentaires jusqu’à 5 673 m² d’espace adjacent
- Aire de réception
- Lumière naturelle
- Toilettes incluses dans le bail
- EPC 'A' rating and BREEAM 'Excellent'
- To be completed to an institutional shell and core
- Partiellement aménagé comme Bureau standard
- Convient pour 40 - 127 Personnes
- Ventilation et chauffage centraux
- Entreposage sécurisé
- Classe de performance énergétique –A
- Open space
- Dedicated 13.7 MVA electricity supply
No.1 Bicester Arc is a new 60,000 sq ft Grade A, lab enabled office building providing a new benchmark for office and laboratory accommodation in Bicester. No.1 Bicester Arc will sit at the front of the wider Bicester Arc development, a new development offering 600,000 sq. ft. of buildings. Specification includes: • Floor-to-floor height of 4.35m meaning that a wide range of laboratory uses can be accommodated in the building • A dedicated 13.7 MVA electricity supply available on Bicester Arc allowing high power users to be accommodated • Excellent prominence and visibility to the A41 • Set within a heavily landscaped and biodiverse environment with a dedicated Eco Park for use by the occupiers of Bicester Arc • No.1 will be built to BREEAM ‘Excellent’ accreditation with an EPC ‘A’ rating and in line with a wider ESG strategy • The building will be completed to an institutional shell and core specification allowing individual tenant fit outs to reflect specific occupier needs Specification also includes full height glazing, high speed broadband, cycle storage, flexible floorplates, EV parking and air conditioning.
- Classe d’utilisation: E
- Disposition open space
- Peut être combiné avec un ou plusieurs espaces supplémentaires jusqu’à 5 673 m² d’espace adjacent
- Aire de réception
- Lumière naturelle
- Toilettes incluses dans le bail
- EPC 'A' rating and BREEAM 'Excellent'
- To be completed to an institutional shell and core
- Partiellement aménagé comme Bureau standard
- Convient pour 39 - 125 Personnes
- Ventilation et chauffage centraux
- Entreposage sécurisé
- Classe de performance énergétique –A
- Open space
- Dedicated 13.7 MVA electricity supply
| Espace | Surface | Durée | Loyer | Type de bien | État | Disponible |
| RDC, bureau A | 670 m² | Négociable | Sur demande Sur demande Sur demande Sur demande | Bureau | Construction partielle | 01/03/2027 |
| RDC, bureau B | 691 m² | Négociable | Sur demande Sur demande Sur demande Sur demande | Bureau | Construction partielle | 01/03/2027 |
| 1er étage | 1 401 m² | Négociable | Sur demande Sur demande Sur demande Sur demande | Bureau | Construction partielle | 01/03/2027 |
| 2e étage | 1 465 m² | Négociable | Sur demande Sur demande Sur demande Sur demande | Bureau | Construction partielle | 01/03/2027 |
| 3e étage | 1 446 m² | Négociable | Sur demande Sur demande Sur demande Sur demande | Bureau | Construction partielle | 01/03/2027 |
RDC, bureau A
| Surface |
| 670 m² |
| Durée |
| Négociable |
| Loyer |
| Sur demande Sur demande Sur demande Sur demande |
| Type de bien |
| Bureau |
| État |
| Construction partielle |
| Disponible |
| 01/03/2027 |
RDC, bureau B
| Surface |
| 691 m² |
| Durée |
| Négociable |
| Loyer |
| Sur demande Sur demande Sur demande Sur demande |
| Type de bien |
| Bureau |
| État |
| Construction partielle |
| Disponible |
| 01/03/2027 |
1er étage
| Surface |
| 1 401 m² |
| Durée |
| Négociable |
| Loyer |
| Sur demande Sur demande Sur demande Sur demande |
| Type de bien |
| Bureau |
| État |
| Construction partielle |
| Disponible |
| 01/03/2027 |
2e étage
| Surface |
| 1 465 m² |
| Durée |
| Négociable |
| Loyer |
| Sur demande Sur demande Sur demande Sur demande |
| Type de bien |
| Bureau |
| État |
| Construction partielle |
| Disponible |
| 01/03/2027 |
3e étage
| Surface |
| 1 446 m² |
| Durée |
| Négociable |
| Loyer |
| Sur demande Sur demande Sur demande Sur demande |
| Type de bien |
| Bureau |
| État |
| Construction partielle |
| Disponible |
| 01/03/2027 |
RDC, bureau A
| Surface | 670 m² |
| Durée | Négociable |
| Loyer | Sur demande |
| Type de bien | Bureau |
| État | Construction partielle |
| Disponible | 01/03/2027 |
No.1 Bicester Arc is a new 60,000 sq ft Grade A, lab enabled office building providing a new benchmark for office and laboratory accommodation in Bicester. No.1 Bicester Arc will sit at the front of the wider Bicester Arc development, a new development offering 600,000 sq. ft. of buildings. Specification includes: • Floor-to-floor height of 4.35m meaning that a wide range of laboratory uses can be accommodated in the building • A dedicated 13.7 MVA electricity supply available on Bicester Arc allowing high power users to be accommodated • Excellent prominence and visibility to the A41 • Set within a heavily landscaped and biodiverse environment with a dedicated Eco Park for use by the occupiers of Bicester Arc • No.1 will be built to BREEAM ‘Excellent’ accreditation with an EPC ‘A’ rating and in line with a wider ESG strategy • The building will be completed to an institutional shell and core specification allowing individual tenant fit outs to reflect specific occupier needs Specification also includes full height glazing, high speed broadband, cycle storage, flexible floorplates, EV parking and air conditioning.
- Classe d’utilisation: E
- Partiellement aménagé comme Bureau standard
- Disposition open space
- Convient pour 19 - 58 Personnes
- Peut être combiné avec un ou plusieurs espaces supplémentaires jusqu’à 5 673 m² d’espace adjacent
- Ventilation et chauffage centraux
- Aire de réception
- Entreposage sécurisé
- Lumière naturelle
- Classe de performance énergétique –A
- Toilettes incluses dans le bail
- Open space
- EPC 'A' rating and BREEAM 'Excellent'
- Dedicated 13.7 MVA electricity supply
- To be completed to an institutional shell and core
RDC, bureau B
| Surface | 691 m² |
| Durée | Négociable |
| Loyer | Sur demande |
| Type de bien | Bureau |
| État | Construction partielle |
| Disponible | 01/03/2027 |
No.1 Bicester Arc is a new 60,000 sq ft Grade A, lab enabled office building providing a new benchmark for office and laboratory accommodation in Bicester. No.1 Bicester Arc will sit at the front of the wider Bicester Arc development, a new development offering 600,000 sq. ft. of buildings. Specification includes: • Floor-to-floor height of 4.35m meaning that a wide range of laboratory uses can be accommodated in the building • A dedicated 13.7 MVA electricity supply available on Bicester Arc allowing high power users to be accommodated • Excellent prominence and visibility to the A41 • Set within a heavily landscaped and biodiverse environment with a dedicated Eco Park for use by the occupiers of Bicester Arc • No.1 will be built to BREEAM ‘Excellent’ accreditation with an EPC ‘A’ rating and in line with a wider ESG strategy • The building will be completed to an institutional shell and core specification allowing individual tenant fit outs to reflect specific occupier needs Specification also includes full height glazing, high speed broadband, cycle storage, flexible floorplates, EV parking and air conditioning.
- Classe d’utilisation: E
- Partiellement aménagé comme Bureau standard
- Disposition open space
- Convient pour 19 - 60 Personnes
- Peut être combiné avec un ou plusieurs espaces supplémentaires jusqu’à 5 673 m² d’espace adjacent
- Ventilation et chauffage centraux
- Aire de réception
- Entreposage sécurisé
- Lumière naturelle
- Classe de performance énergétique –A
- Toilettes incluses dans le bail
- Open space
- EPC 'A' rating and BREEAM 'Excellent'
- Dedicated 13.7 MVA electricity supply
- To be completed to an institutional shell and core
1er étage
| Surface | 1 401 m² |
| Durée | Négociable |
| Loyer | Sur demande |
| Type de bien | Bureau |
| État | Construction partielle |
| Disponible | 01/03/2027 |
No.1 Bicester Arc is a new 60,000 sq ft Grade A, lab enabled office building providing a new benchmark for office and laboratory accommodation in Bicester. No.1 Bicester Arc will sit at the front of the wider Bicester Arc development, a new development offering 600,000 sq. ft. of buildings. Specification includes: • Floor-to-floor height of 4.35m meaning that a wide range of laboratory uses can be accommodated in the building • A dedicated 13.7 MVA electricity supply available on Bicester Arc allowing high power users to be accommodated • Excellent prominence and visibility to the A41 • Set within a heavily landscaped and biodiverse environment with a dedicated Eco Park for use by the occupiers of Bicester Arc • No.1 will be built to BREEAM ‘Excellent’ accreditation with an EPC ‘A’ rating and in line with a wider ESG strategy • The building will be completed to an institutional shell and core specification allowing individual tenant fit outs to reflect specific occupier needs Specification also includes full height glazing, high speed broadband, cycle storage, flexible floorplates, EV parking and air conditioning.
- Classe d’utilisation: E
- Partiellement aménagé comme Bureau standard
- Disposition open space
- Convient pour 38 - 121 Personnes
- Peut être combiné avec un ou plusieurs espaces supplémentaires jusqu’à 5 673 m² d’espace adjacent
- Ventilation et chauffage centraux
- Aire de réception
- Entreposage sécurisé
- Lumière naturelle
- Classe de performance énergétique –A
- Toilettes incluses dans le bail
- Open space
- EPC 'A' rating and BREEAM 'Excellent'
- Dedicated 13.7 MVA electricity supply
- To be completed to an institutional shell and core
2e étage
| Surface | 1 465 m² |
| Durée | Négociable |
| Loyer | Sur demande |
| Type de bien | Bureau |
| État | Construction partielle |
| Disponible | 01/03/2027 |
No.1 Bicester Arc is a new 60,000 sq ft Grade A, lab enabled office building providing a new benchmark for office and laboratory accommodation in Bicester. No.1 Bicester Arc will sit at the front of the wider Bicester Arc development, a new development offering 600,000 sq. ft. of buildings. Specification includes: • Floor-to-floor height of 4.35m meaning that a wide range of laboratory uses can be accommodated in the building • A dedicated 13.7 MVA electricity supply available on Bicester Arc allowing high power users to be accommodated • Excellent prominence and visibility to the A41 • Set within a heavily landscaped and biodiverse environment with a dedicated Eco Park for use by the occupiers of Bicester Arc • No.1 will be built to BREEAM ‘Excellent’ accreditation with an EPC ‘A’ rating and in line with a wider ESG strategy • The building will be completed to an institutional shell and core specification allowing individual tenant fit outs to reflect specific occupier needs Specification also includes full height glazing, high speed broadband, cycle storage, flexible floorplates, EV parking and air conditioning.
- Classe d’utilisation: E
- Partiellement aménagé comme Bureau standard
- Disposition open space
- Convient pour 40 - 127 Personnes
- Peut être combiné avec un ou plusieurs espaces supplémentaires jusqu’à 5 673 m² d’espace adjacent
- Ventilation et chauffage centraux
- Aire de réception
- Entreposage sécurisé
- Lumière naturelle
- Classe de performance énergétique –A
- Toilettes incluses dans le bail
- Open space
- EPC 'A' rating and BREEAM 'Excellent'
- Dedicated 13.7 MVA electricity supply
- To be completed to an institutional shell and core
3e étage
| Surface | 1 446 m² |
| Durée | Négociable |
| Loyer | Sur demande |
| Type de bien | Bureau |
| État | Construction partielle |
| Disponible | 01/03/2027 |
No.1 Bicester Arc is a new 60,000 sq ft Grade A, lab enabled office building providing a new benchmark for office and laboratory accommodation in Bicester. No.1 Bicester Arc will sit at the front of the wider Bicester Arc development, a new development offering 600,000 sq. ft. of buildings. Specification includes: • Floor-to-floor height of 4.35m meaning that a wide range of laboratory uses can be accommodated in the building • A dedicated 13.7 MVA electricity supply available on Bicester Arc allowing high power users to be accommodated • Excellent prominence and visibility to the A41 • Set within a heavily landscaped and biodiverse environment with a dedicated Eco Park for use by the occupiers of Bicester Arc • No.1 will be built to BREEAM ‘Excellent’ accreditation with an EPC ‘A’ rating and in line with a wider ESG strategy • The building will be completed to an institutional shell and core specification allowing individual tenant fit outs to reflect specific occupier needs Specification also includes full height glazing, high speed broadband, cycle storage, flexible floorplates, EV parking and air conditioning.
- Classe d’utilisation: E
- Partiellement aménagé comme Bureau standard
- Disposition open space
- Convient pour 39 - 125 Personnes
- Peut être combiné avec un ou plusieurs espaces supplémentaires jusqu’à 5 673 m² d’espace adjacent
- Ventilation et chauffage centraux
- Aire de réception
- Entreposage sécurisé
- Lumière naturelle
- Classe de performance énergétique –A
- Toilettes incluses dans le bail
- Open space
- EPC 'A' rating and BREEAM 'Excellent'
- Dedicated 13.7 MVA electricity supply
- To be completed to an institutional shell and core
APERÇU DU BIEN
Bicester Arc benefits from excellent infrastructure, providing unrivalled access via road and rail with Junction 9 of the M40 within five minutes’ drive time. Just 12 miles south of Bicester, Oxford is home to one of the UK’s most established life sciences clusters. Oxford Science Enterprises nurtures the scientific start up ecosystem for the University of Oxford and has introduced more than 250 companies since 2015 including Oxford Nanopore and Oxford Biomedica.
- Biotech/Laboratoire
- Classe de performance énergétique –A
INFORMATIONS SUR L’IMMEUBLE
Présenté par

No. 1 Bicester Arc | Oxford Rd
Hum, une erreur s’est produite lors de l’envoi de votre message. Veuillez réessayer.
Merci ! Votre message a été envoyé.



