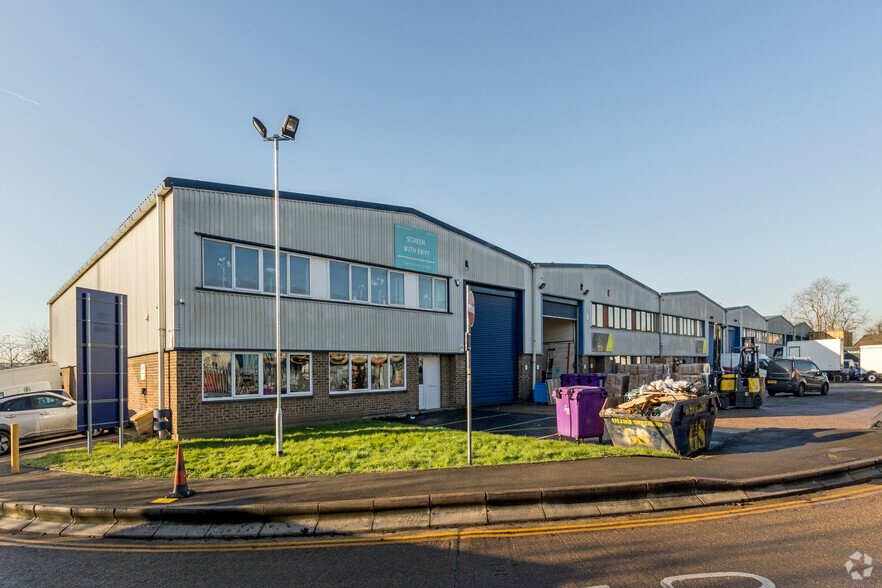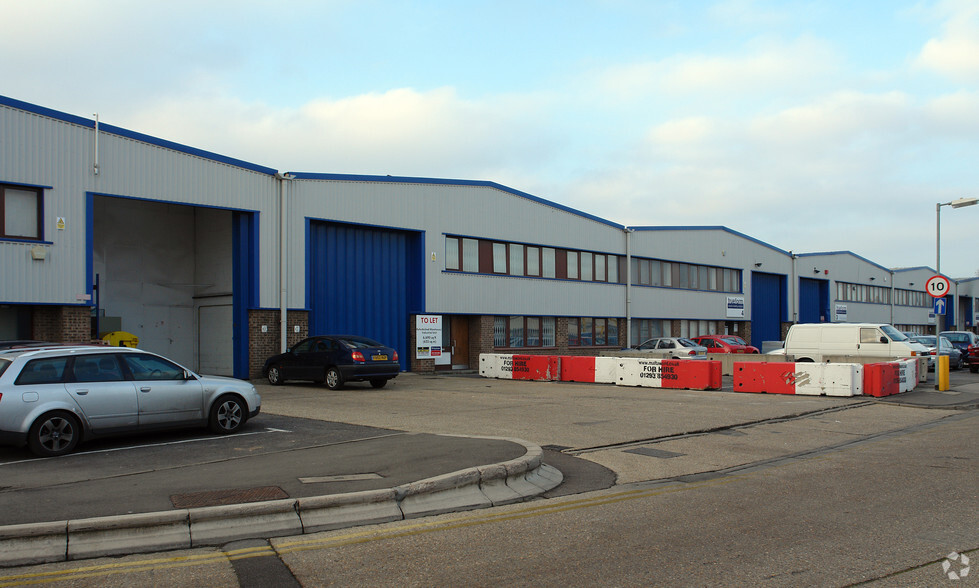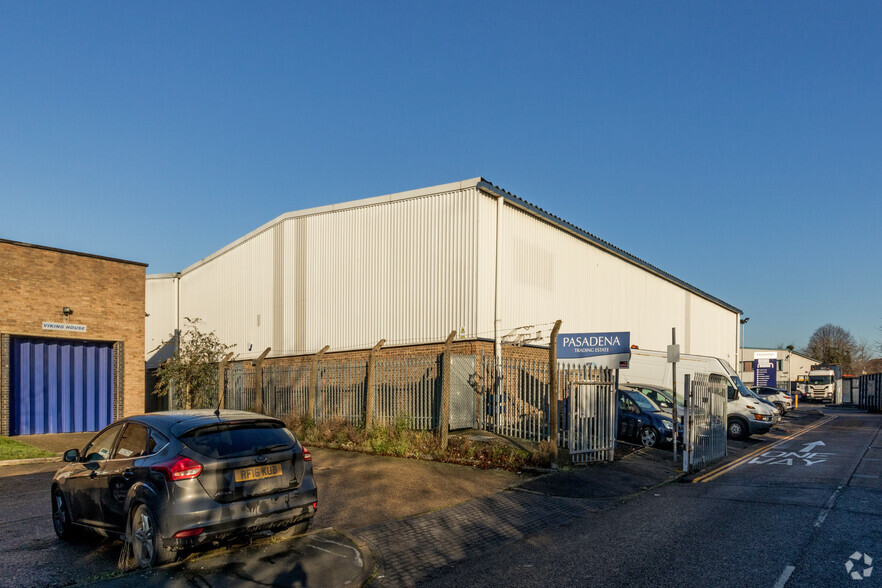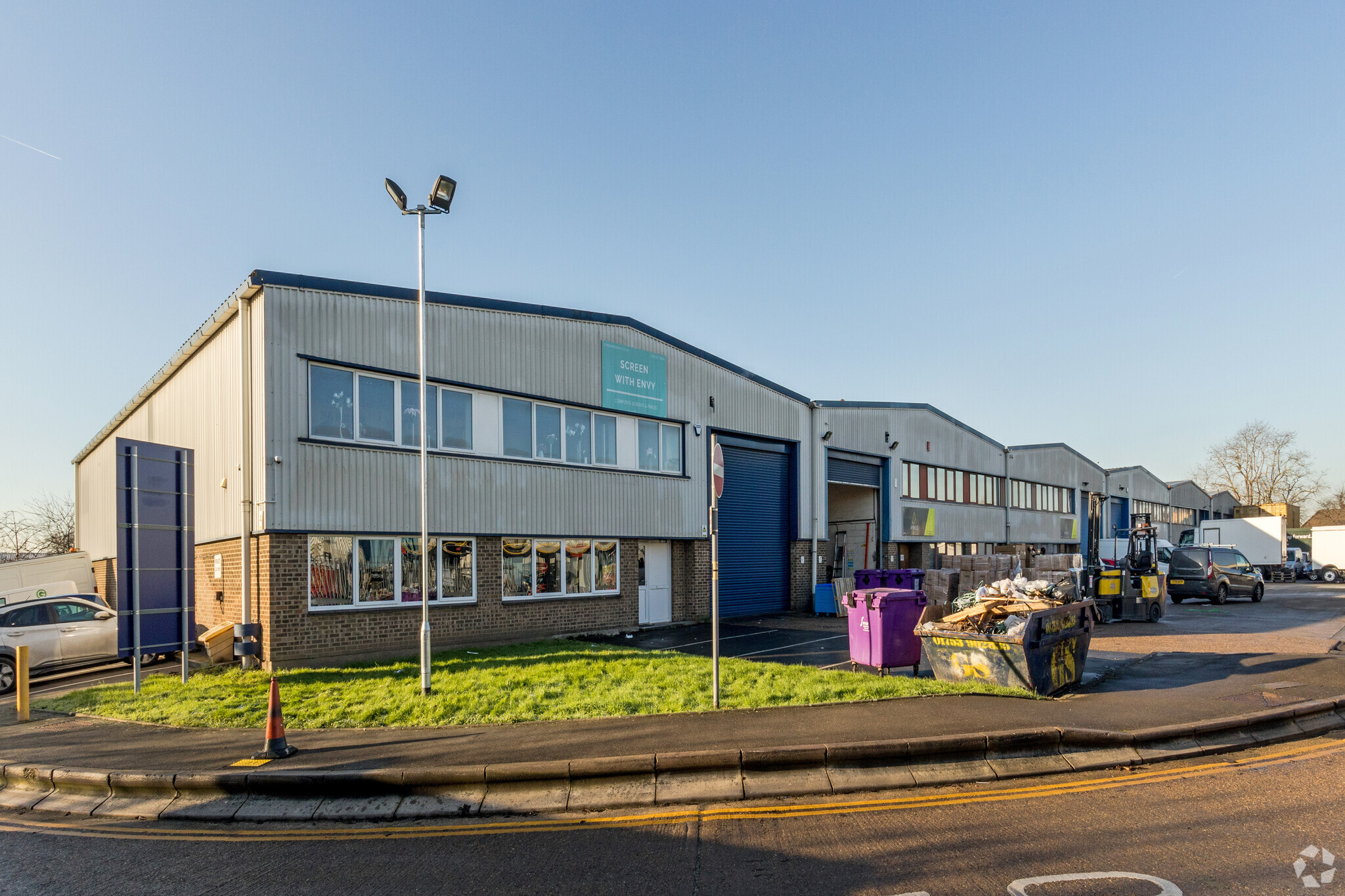
Cette fonctionnalité n’est pas disponible pour le moment.
Nous sommes désolés, mais la fonctionnalité à laquelle vous essayez d’accéder n’est pas disponible actuellement. Nous sommes au courant du problème et notre équipe travaille activement pour le résoudre.
Veuillez vérifier de nouveau dans quelques minutes. Veuillez nous excuser pour ce désagrément.
– L’équipe LoopNet
merci

Votre e-mail a été envoyé !
Pasadena Trading Estate Pasadena Close Industriel/Logistique 639 – 1 279 m² À louer Hayes UB3 3NQ



Certaines informations ont été traduites automatiquement.
INFORMATIONS PRINCIPALES
- Situé dans la zone industrielle bien établie de Pump Lane
- Places de stationnement
- La gare de Hayes & Harlington est à 1,5 km.
CARACTÉRISTIQUES
TOUS LES ESPACES DISPONIBLES(2)
Afficher les loyers en
- ESPACE
- SURFACE
- DURÉE
- LOYER
- TYPE DE BIEN
- ÉTAT
- DISPONIBLE
Modern industrial/warehouse units of steel portal frame construction with part brick, part steel profile clad elevations beneath a single pitched roof. The units benefit from ground and first floor offices to the front, a full height electric loading door and a large service yard with designated parking. Unit 4 and 5 to be let together. Can also be let with unit 6.
- Classe d’utilisation: B8
- Cuisine
- Toilettes incluses dans le bail
- Alimentation triphasée
- Peut être combiné avec un ou plusieurs espaces supplémentaires jusqu’à 1 279 m² d’espace adjacent
- Lumière naturelle
- Portes à volets roulants électriques
- Hauteur des gouttières intérieures : 6 m
Modern industrial/warehouse units of steel portal frame construction with part brick, part steel profile clad elevations beneath a single pitched roof. The units benefit from ground and first floor offices to the front, a full height electric loading door and a large service yard with designated parking. Unit 4 and 5 to be let together. Can also be let with unit 6.
- Classe d’utilisation: B8
- Cuisine
- Toilettes incluses dans le bail
- Alimentation triphasée
- Peut être combiné avec un ou plusieurs espaces supplémentaires jusqu’à 1 279 m² d’espace adjacent
- Lumière naturelle
- Portes à volets roulants électriques
- Hauteur des gouttières intérieures : 6 m
| Espace | Surface | Durée | Loyer | Type de bien | État | Disponible |
| RDC – 4 | 639 m² | Négociable | 301,35 € /m²/an 25,11 € /m²/mois 192 448 € /an 16 037 € /mois | Industriel/Logistique | Construction partielle | Maintenant |
| RDC – 5 | 640 m² | Négociable | Sur demande Sur demande Sur demande Sur demande | Industriel/Logistique | Construction partielle | Maintenant |
RDC – 4
| Surface |
| 639 m² |
| Durée |
| Négociable |
| Loyer |
| 301,35 € /m²/an 25,11 € /m²/mois 192 448 € /an 16 037 € /mois |
| Type de bien |
| Industriel/Logistique |
| État |
| Construction partielle |
| Disponible |
| Maintenant |
RDC – 5
| Surface |
| 640 m² |
| Durée |
| Négociable |
| Loyer |
| Sur demande Sur demande Sur demande Sur demande |
| Type de bien |
| Industriel/Logistique |
| État |
| Construction partielle |
| Disponible |
| Maintenant |
RDC – 4
| Surface | 639 m² |
| Durée | Négociable |
| Loyer | 301,35 € /m²/an |
| Type de bien | Industriel/Logistique |
| État | Construction partielle |
| Disponible | Maintenant |
Modern industrial/warehouse units of steel portal frame construction with part brick, part steel profile clad elevations beneath a single pitched roof. The units benefit from ground and first floor offices to the front, a full height electric loading door and a large service yard with designated parking. Unit 4 and 5 to be let together. Can also be let with unit 6.
- Classe d’utilisation: B8
- Peut être combiné avec un ou plusieurs espaces supplémentaires jusqu’à 1 279 m² d’espace adjacent
- Cuisine
- Lumière naturelle
- Toilettes incluses dans le bail
- Portes à volets roulants électriques
- Alimentation triphasée
- Hauteur des gouttières intérieures : 6 m
RDC – 5
| Surface | 640 m² |
| Durée | Négociable |
| Loyer | Sur demande |
| Type de bien | Industriel/Logistique |
| État | Construction partielle |
| Disponible | Maintenant |
Modern industrial/warehouse units of steel portal frame construction with part brick, part steel profile clad elevations beneath a single pitched roof. The units benefit from ground and first floor offices to the front, a full height electric loading door and a large service yard with designated parking. Unit 4 and 5 to be let together. Can also be let with unit 6.
- Classe d’utilisation: B8
- Peut être combiné avec un ou plusieurs espaces supplémentaires jusqu’à 1 279 m² d’espace adjacent
- Cuisine
- Lumière naturelle
- Toilettes incluses dans le bail
- Portes à volets roulants électriques
- Alimentation triphasée
- Hauteur des gouttières intérieures : 6 m
APERÇU DU BIEN
La propriété comprend un entrepôt moderne encadré par un portail et des unités industrielles avec des élévations profilées. Les unités sont situées dans la zone industrielle bien établie de Pump Lane, accessible depuis l'A312, Hayes By Pass. L'A312 offre un accès direct à la sortie 3 de la M4 au sud et à l'A40/M40 au nord. Le terminal de fret d'Heathrow se trouve à environ 10 km de l'unité. La gare de Hayes & Harlington se trouve à 1,6 km et fait partie de la ligne Elizabeth de Crossrail qui dessert directement Bond Street en 20 minutes.
FAITS SUR L’INSTALLATION ENTREPÔT
Présenté par

Pasadena Trading Estate | Pasadena Close
Hum, une erreur s’est produite lors de l’envoi de votre message. Veuillez réessayer.
Merci ! Votre message a été envoyé.






