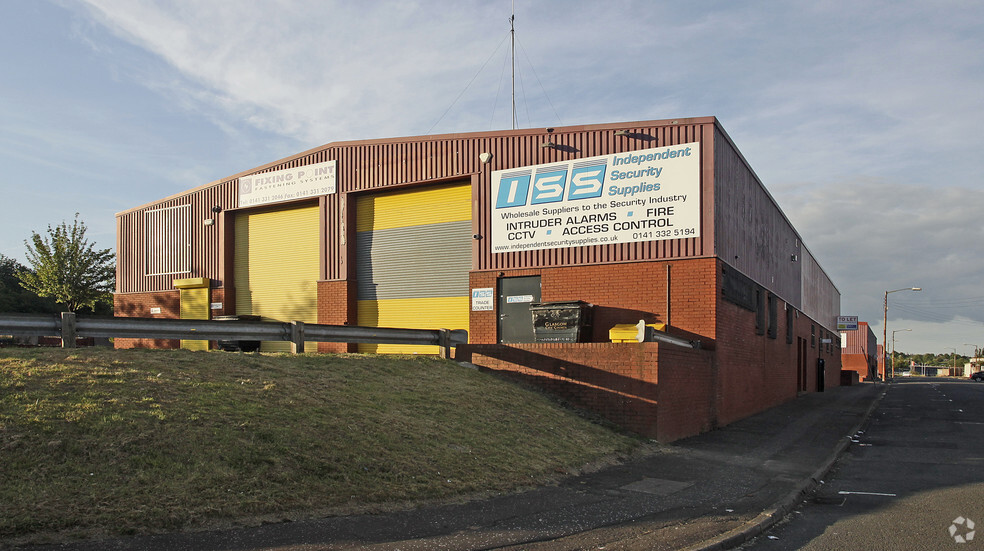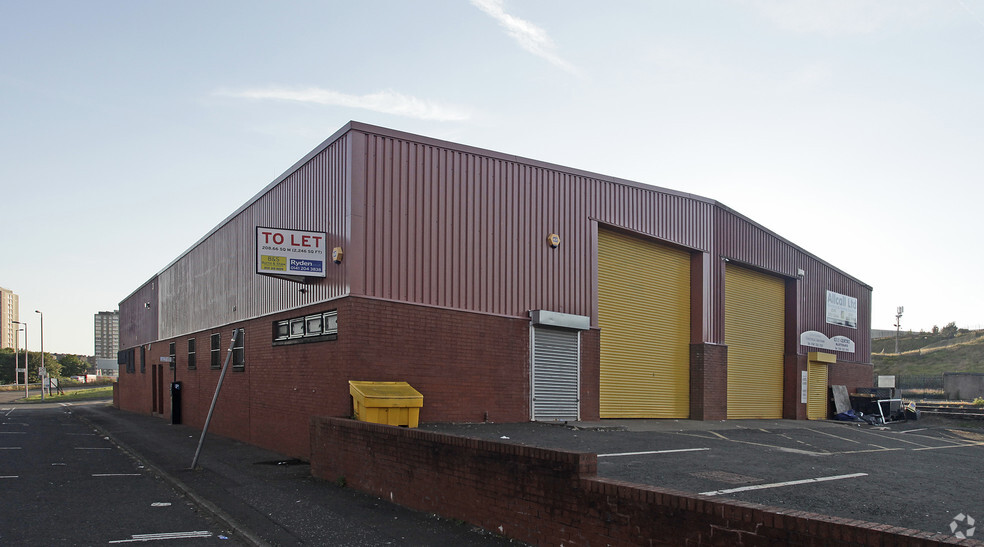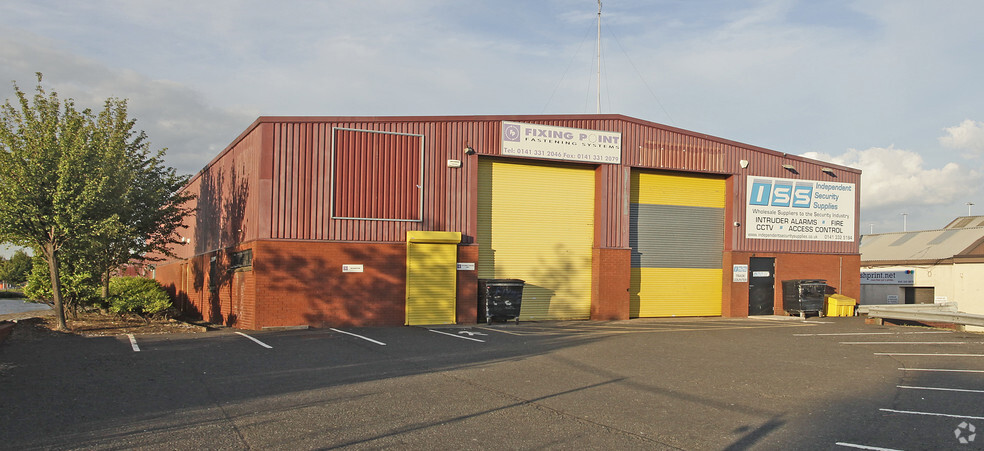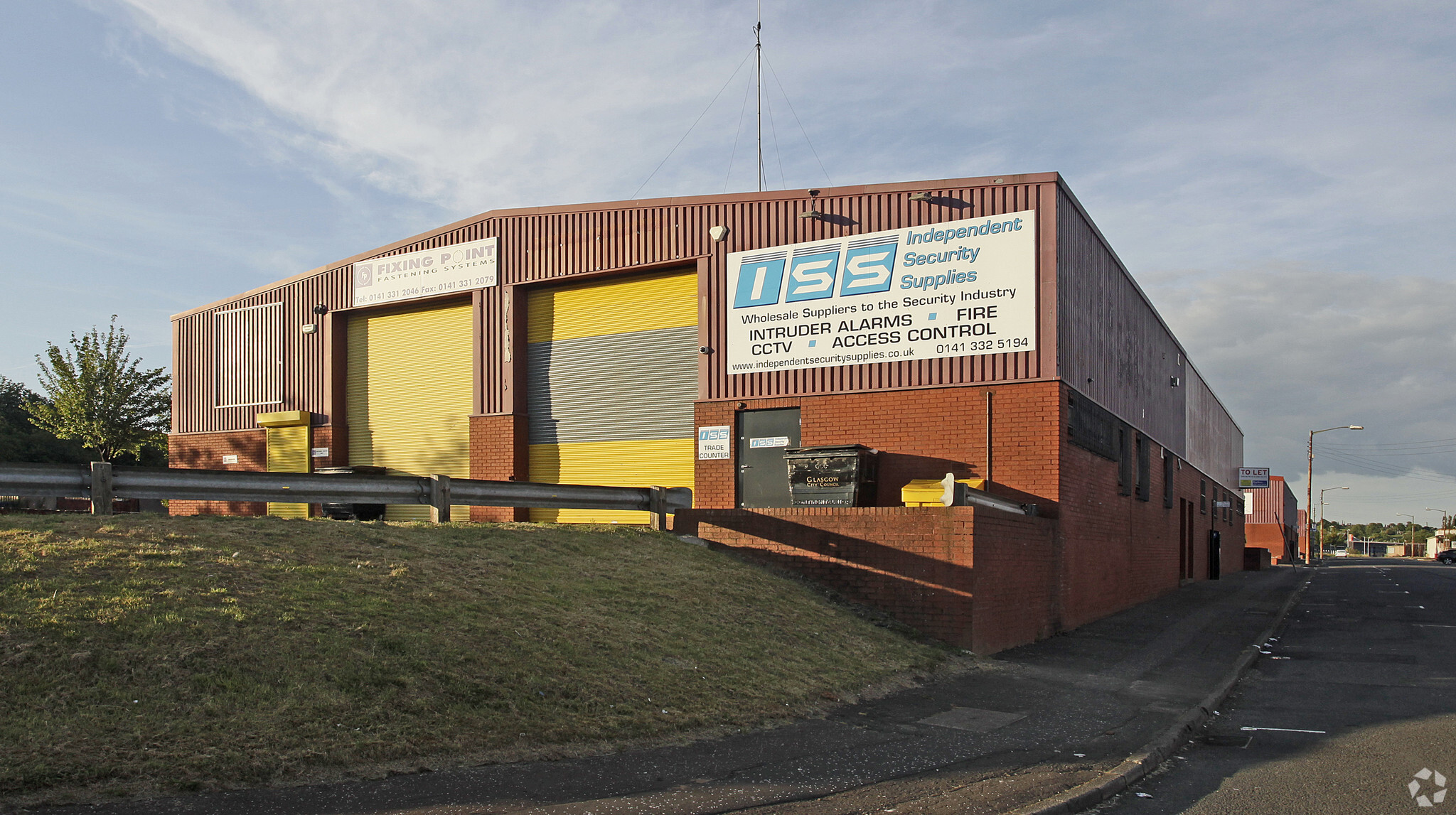
Cette fonctionnalité n’est pas disponible pour le moment.
Nous sommes désolés, mais la fonctionnalité à laquelle vous essayez d’accéder n’est pas disponible actuellement. Nous sommes au courant du problème et notre équipe travaille activement pour le résoudre.
Veuillez vérifier de nouveau dans quelques minutes. Veuillez nous excuser pour ce désagrément.
– L’équipe LoopNet
merci

Votre e-mail a été envoyé !
Payne St Industriel/Logistique 152 m² À louer Glasgow G4 0LE



Certaines informations ont été traduites automatiquement.
CARACTÉRISTIQUES
TOUS LES ESPACE DISPONIBLES(1)
Afficher les loyers en
- ESPACE
- SURFACE
- DURÉE
- LOYER
- TYPE DE BIEN
- ÉTAT
- DISPONIBLE
The unit provides warehouse space and offices along with a small kitchen and toilet accommodation. Alternatively, the unit can be returned to shell condition to provide open warehousing and toilets. The unit sits beside the canal and is of a steel frame design with elevations formed in brickwork to the lower sections with profiled metal cladding above. The roof is pitched and incorporates translucent panels. The structure provides 5.0 metres clear internal height rising to 5.68 metres. There is a single vehicle door which is 5 metres high by 4.1 metres wide and separate pedestrian door. There is also an area of communal yardage and car parking. The property's rateable value is currently £12,800 effective from 1st April 2023. The EPC rating is E.
- Classe d’utilisation: Classe 5
- Toilettes incluses dans le bail
- Communal yardage
- 5m high vehicle door
- 1 Accès plain-pied
- Classe de performance énergétique – E
- Small kitchen
| Espace | Surface | Durée | Loyer | Type de bien | État | Disponible |
| RDC – 1A | 152 m² | Négociable | 127,07 € /m²/an 10,59 € /m²/mois 19 254 € /an 1 605 € /mois | Industriel/Logistique | Construction achevée | Maintenant |
RDC – 1A
| Surface |
| 152 m² |
| Durée |
| Négociable |
| Loyer |
| 127,07 € /m²/an 10,59 € /m²/mois 19 254 € /an 1 605 € /mois |
| Type de bien |
| Industriel/Logistique |
| État |
| Construction achevée |
| Disponible |
| Maintenant |
RDC – 1A
| Surface | 152 m² |
| Durée | Négociable |
| Loyer | 127,07 € /m²/an |
| Type de bien | Industriel/Logistique |
| État | Construction achevée |
| Disponible | Maintenant |
The unit provides warehouse space and offices along with a small kitchen and toilet accommodation. Alternatively, the unit can be returned to shell condition to provide open warehousing and toilets. The unit sits beside the canal and is of a steel frame design with elevations formed in brickwork to the lower sections with profiled metal cladding above. The roof is pitched and incorporates translucent panels. The structure provides 5.0 metres clear internal height rising to 5.68 metres. There is a single vehicle door which is 5 metres high by 4.1 metres wide and separate pedestrian door. There is also an area of communal yardage and car parking. The property's rateable value is currently £12,800 effective from 1st April 2023. The EPC rating is E.
- Classe d’utilisation: Classe 5
- 1 Accès plain-pied
- Toilettes incluses dans le bail
- Classe de performance énergétique – E
- Communal yardage
- Small kitchen
- 5m high vehicle door
APERÇU DU BIEN
The unit forms part of a canal-side development in the Port Dundas area of Glasgow. Junction 16 of the M8 is less than a minute's drive and the City Centre is less than 1 mile distant. The property is ideally situated to serve Glasgow and West Central Scotland. The unit sits beside the canal and is of a steel frame design with elevations formed in brickwork to the lower sections with profiled metal cladding above. The roof is pitched and incorporates translucent panels. The structure provides 5.0 metres clear internal height rising to 5.68 metres.
FAITS SUR L’INSTALLATION SERVICE
OCCUPANTS
- ÉTAGE
- NOM DE L’OCCUPANT
- SECTEUR D’ACTIVITÉ
- RDC
- HSP Gas Ltd
- Construction
- Multi
- Independent Security Supplies
- Services professionnels, scientifiques et techniques
- RDC
- M7 Supplies Ltd
- Services professionnels, scientifiques et techniques
Présenté par

Payne St
Hum, une erreur s’est produite lors de l’envoi de votre message. Veuillez réessayer.
Merci ! Votre message a été envoyé.





