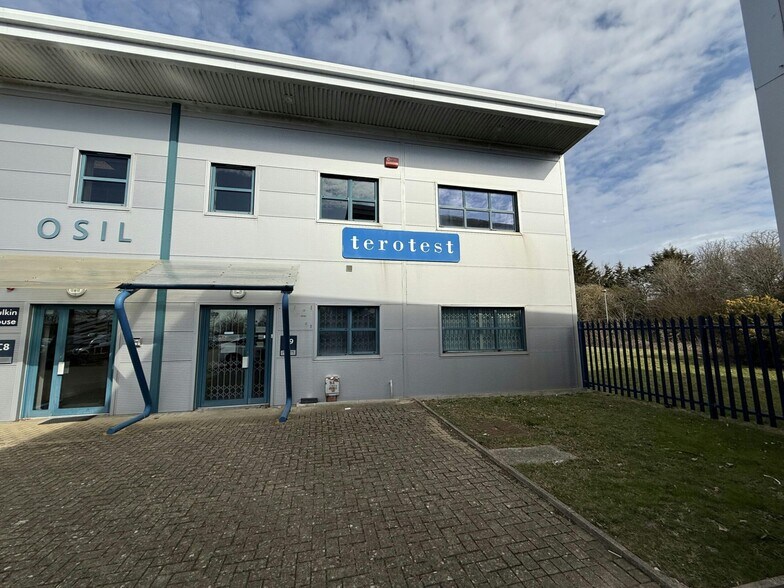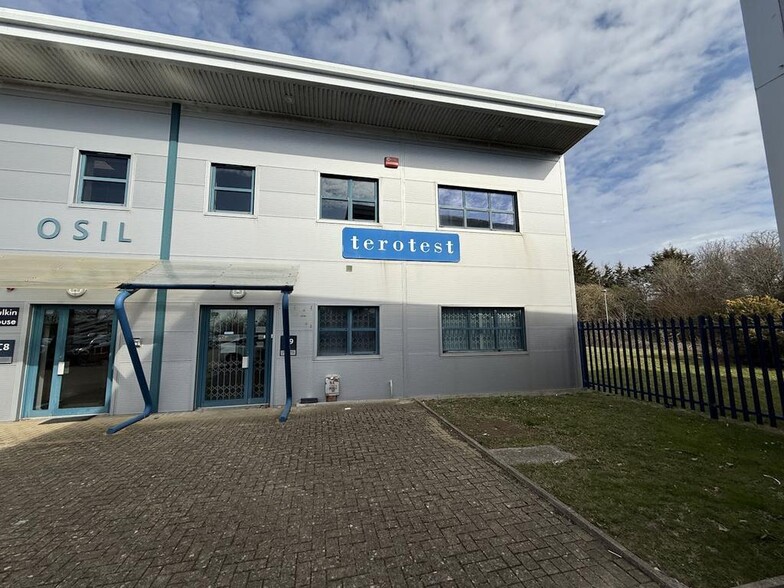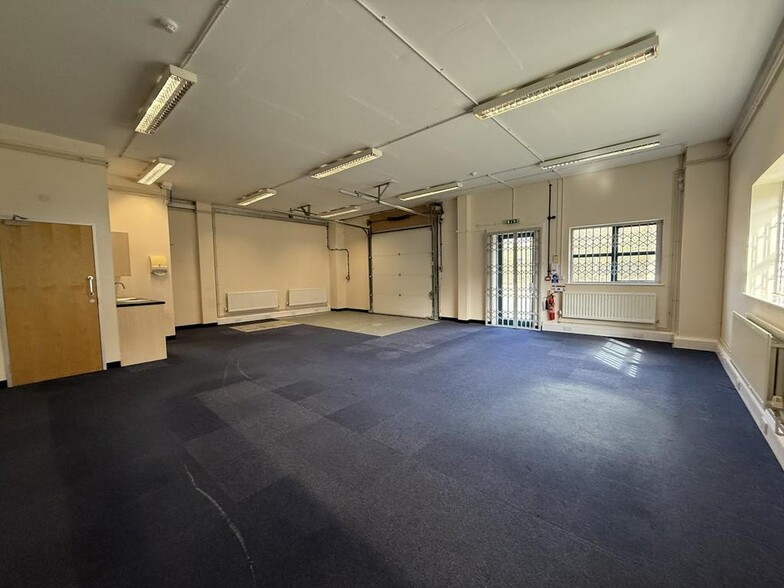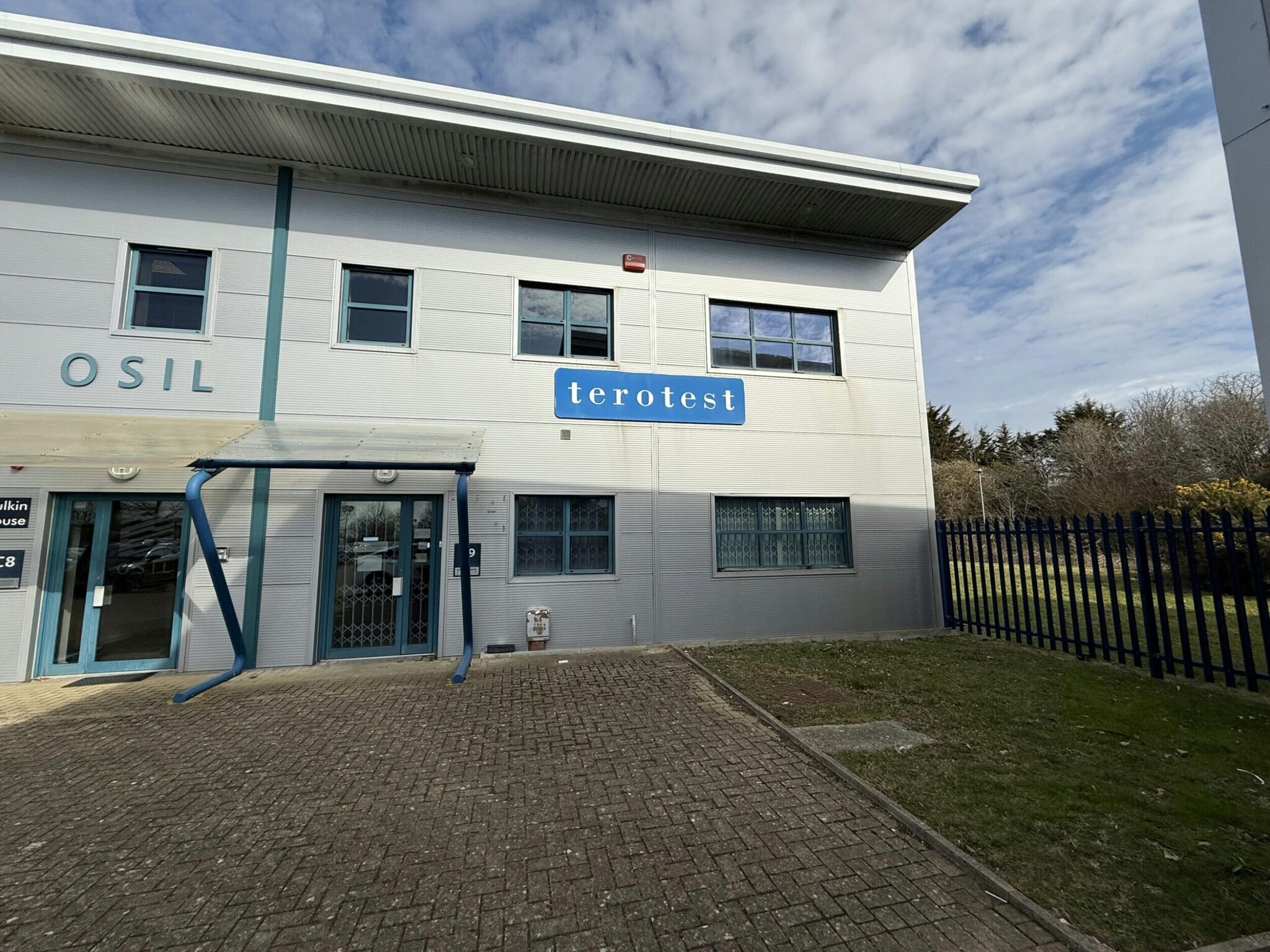
Cette fonctionnalité n’est pas disponible pour le moment.
Nous sommes désolés, mais la fonctionnalité à laquelle vous essayez d’accéder n’est pas disponible actuellement. Nous sommes au courant du problème et notre équipe travaille activement pour le résoudre.
Veuillez vérifier de nouveau dans quelques minutes. Veuillez nous excuser pour ce désagrément.
– L’équipe LoopNet
merci

Votre e-mail a été envoyé !
Penner Rd Local d’activités 261 m² À louer Havant PO9 1QY



Certaines informations ont été traduites automatiquement.
INFORMATIONS PRINCIPALES
- Excellent Transport Links to A27 / M27 / A3
- Pedestrian Access to front & rear
- Allocated Parking & Loading Area
- Electric Up and Over Loading Door 2.5m h x 2.23m w
CARACTÉRISTIQUES
TOUS LES ESPACE DISPONIBLES(1)
Afficher les loyers en
- ESPACE
- SURFACE
- DURÉE
- LOYER
- TYPE DE BIEN
- ÉTAT
- DISPONIBLE
Les espaces 2 de cet immeuble doivent être loués ensemble, pour un total de 261 m² (Surface contiguë):
The property comprises a ground floor workshop / production area with first floor office with a kitchenette and toilet. There is a disabled toilet on the ground floor. The ground floor industrial space is largely open plan, but has been subdivided to create office space and loading area with an up and over electric loading door. To the rear is a small loading area plus parking. Upstairs is open plan office space with kitchen and toilet. Available on a new effective full repairing insuring lease for a term to be agreed at a quoting rent of £40,000 per annum. Specifications: * Cat 5 Network Cabling * Fire Alarm / Intruder Alarm * Electric Heating * Tea Point on GF / Kitchenette on FF * Suspended Ceiling * Triple Aspect * Aluminium Double Glazed Windows * Parking x 7 (3 front 4 rear) * Fully Carpeted * GF Floor to Ceiling Height 3.22m * Electric Up and Over Loading Door 2.5m h x 2.23m w * W.C & Wash Hand Basin on GF * Cat 3 Lighting throughout the GF * Pedestrian Access to front & rear
- Classe d’utilisation: B8
- Ready for Occupation
- Comprend 130 m² d’espace de bureau dédié
- Modern Open Plan self contained Unit
- GF & FF could be taken independently
| Espace | Surface | Durée | Loyer | Type de bien | État | Disponible |
| RDC – C9, Mezzanine – C9 | 261 m² | Négociable | 179,18 € /m²/an 14,93 € /m²/mois 46 676 € /an 3 890 € /mois | Local d’activités | Construction partielle | Maintenant |
RDC – C9, Mezzanine – C9
Les espaces 2 de cet immeuble doivent être loués ensemble, pour un total de 261 m² (Surface contiguë):
| Surface |
|
RDC – C9 - 130 m²
Mezzanine – C9 - 130 m²
|
| Durée |
| Négociable |
| Loyer |
| 179,18 € /m²/an 14,93 € /m²/mois 46 676 € /an 3 890 € /mois |
| Type de bien |
| Local d’activités |
| État |
| Construction partielle |
| Disponible |
| Maintenant |
RDC – C9, Mezzanine – C9
| Surface |
RDC – C9 - 130 m²
Mezzanine – C9 - 130 m²
|
| Durée | Négociable |
| Loyer | 179,18 € /m²/an |
| Type de bien | Local d’activités |
| État | Construction partielle |
| Disponible | Maintenant |
The property comprises a ground floor workshop / production area with first floor office with a kitchenette and toilet. There is a disabled toilet on the ground floor. The ground floor industrial space is largely open plan, but has been subdivided to create office space and loading area with an up and over electric loading door. To the rear is a small loading area plus parking. Upstairs is open plan office space with kitchen and toilet. Available on a new effective full repairing insuring lease for a term to be agreed at a quoting rent of £40,000 per annum. Specifications: * Cat 5 Network Cabling * Fire Alarm / Intruder Alarm * Electric Heating * Tea Point on GF / Kitchenette on FF * Suspended Ceiling * Triple Aspect * Aluminium Double Glazed Windows * Parking x 7 (3 front 4 rear) * Fully Carpeted * GF Floor to Ceiling Height 3.22m * Electric Up and Over Loading Door 2.5m h x 2.23m w * W.C & Wash Hand Basin on GF * Cat 3 Lighting throughout the GF * Pedestrian Access to front & rear
- Classe d’utilisation: B8
- Modern Open Plan self contained Unit
- Ready for Occupation
- GF & FF could be taken independently
- Comprend 130 m² d’espace de bureau dédié
APERÇU DU BIEN
Unit C9 is situated on the outskirts of Havant a short distance from Portsmouth and Southampton is accessed is via the M27 motorway network. Nearby occupiers include Kahrs, IVL Leasing, Compass Contract Hire and Motorent. Penner Road is situated just to the south of the A27 with easy access onto the A3 / M27 giving the building easy access to the national motorway network.
FAITS SUR L’INSTALLATION ENTREPÔT
OCCUPANTS
- ÉTAGE
- NOM DE L’OCCUPANT
- SECTEUR D’ACTIVITÉ
- RDC
- Bollscar Builders
- Construction
- Multi
- British Maids
- Services
- RDC
- Century 21 Security Ltd
- Services professionnels, scientifiques et techniques
- Multi
- Divine Aesthetic
- Information
- RDC
- Kahrs Uk
- Enseigne
- RDC
- Keel Marine
- Agriculture, sylviculture, pêche et chasse
- Multi
- Mulberry Building Contractors Ltd
- Construction
- Multi
- Ocean Scientific International Ltd
- Services professionnels, scientifiques et techniques
- 1er
- Tate Building Services Ltd
- Manufacture
Présenté par

Penner Rd
Hum, une erreur s’est produite lors de l’envoi de votre message. Veuillez réessayer.
Merci ! Votre message a été envoyé.





