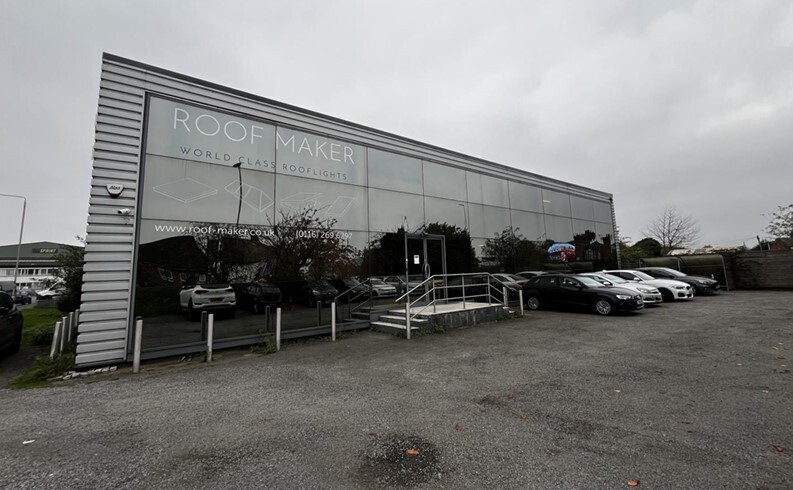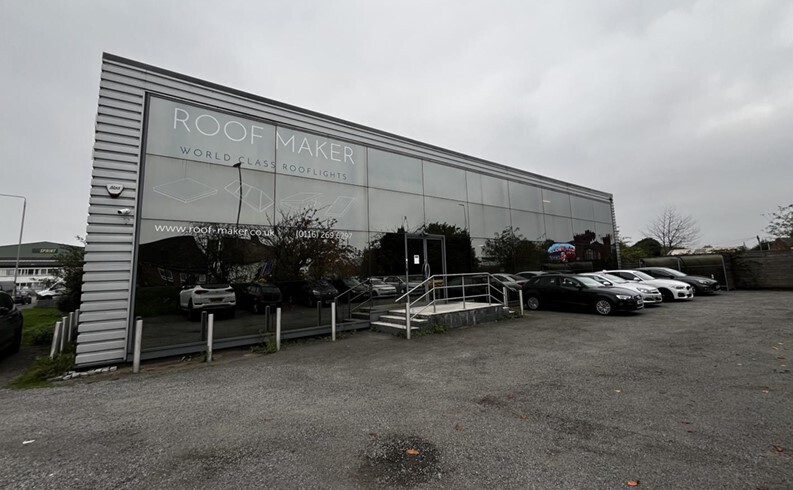
Cette fonctionnalité n’est pas disponible pour le moment.
Nous sommes désolés, mais la fonctionnalité à laquelle vous essayez d’accéder n’est pas disponible actuellement. Nous sommes au courant du problème et notre équipe travaille activement pour le résoudre.
Veuillez vérifier de nouveau dans quelques minutes. Veuillez nous excuser pour ce désagrément.
– L’équipe LoopNet
merci

Votre e-mail a été envoyé !
Unit 1 Pinfold Rd Industriel/Logistique 1 819 m² À louer Leicester LE4 8AS

Certaines informations ont été traduites automatiquement.
INFORMATIONS PRINCIPALES
- Un lieu établi et recherché
- Positionné bien en vue en face d'une voie artérielle
- Commodités locales
CARACTÉRISTIQUES
TOUS LES ESPACE DISPONIBLES(1)
Afficher les loyers en
- ESPACE
- SURFACE
- DURÉE
- LOYER
- TYPE DE BIEN
- ÉTAT
- DISPONIBLE
Les espaces 2 de cet immeuble doivent être loués ensemble, pour un total de 1 819 m² (Surface contiguë):
The property is available on full repairing terms for a period to be agreed at a rent in the region of £150,000 per annum exc. 6 Rookery Lane (edged red) totalling 6,397 SQ FT is also available by separate negotiation, for an additional rent of £37,500 per annum exc. Further information is available upon request A roadside dual bay industrial premises constructed around steel portal framework with brick and overclad elevations. A similarly constructed unit is positioned to the rear, with internal interlink. Two storey offices are situated to the front elevation, with attractive full mirrored curtain glazing. The property is generally set out to provide clear industrial accommodation across both sections, with working heights ranging from 3.2m - 6.1m, with suspended LED lighting, solid floors, works office, canteen and staff changing facilities. The offices are currently set out to provide a mixture of open plan and more cellular accommodation, to include glazed meeting room, WCs and kitchenette. A substantial 60kw/h solar system is installed, providing a direct cost saving at source. A secure yard is positioned at the rear of the site, with full height level loading to this and the side elevation, which also includes dock height loading. A forecourt enables parking immediately in front of the property
- Classe d’utilisation: B8
- Toilettes incluses dans le bail
- Façade vitrée attrayante
- Grande installation solaire (60 KW/H)
- Comprend 246 m² d’espace de bureau dédié
- Classe de performance énergétique –C
- Hébergement industriel moderne
- Comprend 164 m² d’espace de bureau dédié
| Espace | Surface | Durée | Loyer | Type de bien | État | Disponible |
| RDC – 1, 1er étage – 1 | 1 819 m² | Négociable | 96,18 € /m²/an 8,02 € /m²/mois 174 967 € /an 14 581 € /mois | Industriel/Logistique | Espace brut | Maintenant |
RDC – 1, 1er étage – 1
Les espaces 2 de cet immeuble doivent être loués ensemble, pour un total de 1 819 m² (Surface contiguë):
| Surface |
|
RDC – 1 - 1 655 m²
1er étage – 1 - 164 m²
|
| Durée |
| Négociable |
| Loyer |
| 96,18 € /m²/an 8,02 € /m²/mois 174 967 € /an 14 581 € /mois |
| Type de bien |
| Industriel/Logistique |
| État |
| Espace brut |
| Disponible |
| Maintenant |
RDC – 1, 1er étage – 1
| Surface |
RDC – 1 - 1 655 m²
1er étage – 1 - 164 m²
|
| Durée | Négociable |
| Loyer | 96,18 € /m²/an |
| Type de bien | Industriel/Logistique |
| État | Espace brut |
| Disponible | Maintenant |
The property is available on full repairing terms for a period to be agreed at a rent in the region of £150,000 per annum exc. 6 Rookery Lane (edged red) totalling 6,397 SQ FT is also available by separate negotiation, for an additional rent of £37,500 per annum exc. Further information is available upon request A roadside dual bay industrial premises constructed around steel portal framework with brick and overclad elevations. A similarly constructed unit is positioned to the rear, with internal interlink. Two storey offices are situated to the front elevation, with attractive full mirrored curtain glazing. The property is generally set out to provide clear industrial accommodation across both sections, with working heights ranging from 3.2m - 6.1m, with suspended LED lighting, solid floors, works office, canteen and staff changing facilities. The offices are currently set out to provide a mixture of open plan and more cellular accommodation, to include glazed meeting room, WCs and kitchenette. A substantial 60kw/h solar system is installed, providing a direct cost saving at source. A secure yard is positioned at the rear of the site, with full height level loading to this and the side elevation, which also includes dock height loading. A forecourt enables parking immediately in front of the property
- Classe d’utilisation: B8
- Comprend 246 m² d’espace de bureau dédié
- Toilettes incluses dans le bail
- Classe de performance énergétique –C
- Façade vitrée attrayante
- Hébergement industriel moderne
- Grande installation solaire (60 KW/H)
- Comprend 164 m² d’espace de bureau dédié
APERÇU DU BIEN
La propriété est bien en vue à l'angle de Pinfold Road et de l'A607 (Melton Road), juste à côté de son intersection à 4 voies avec Humberstone Lane. Situé dans le quartier populaire de Thurmaston, l'établissement se trouve à proximité du périphérique extérieur de Leicester (A563), de la voie de contournement ouest de l'A46 et du réseau autoroutier des Midlands.
FAITS SUR L’INSTALLATION ENTREPÔT
Présenté par

Unit 1 | Pinfold Rd
Hum, une erreur s’est produite lors de l’envoi de votre message. Veuillez réessayer.
Merci ! Votre message a été envoyé.





