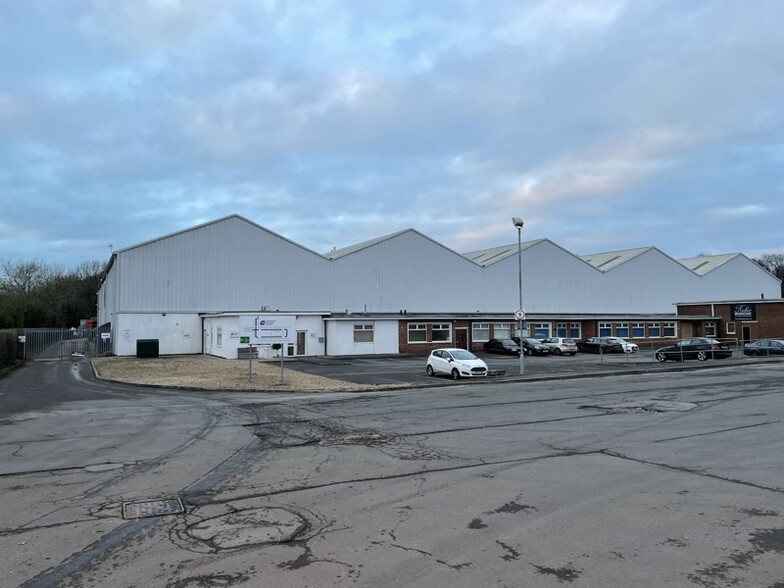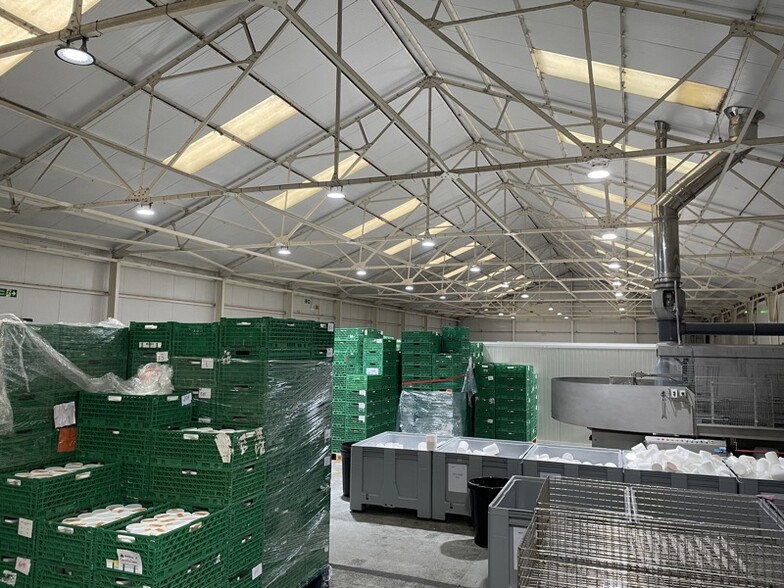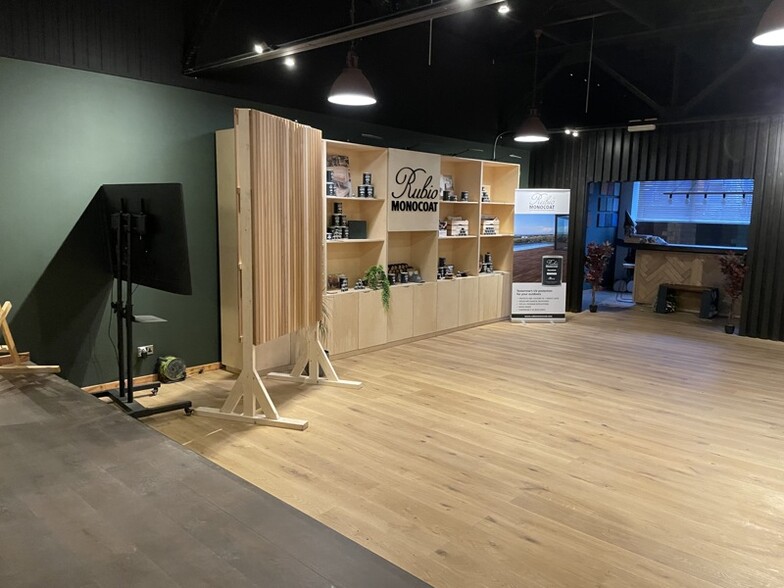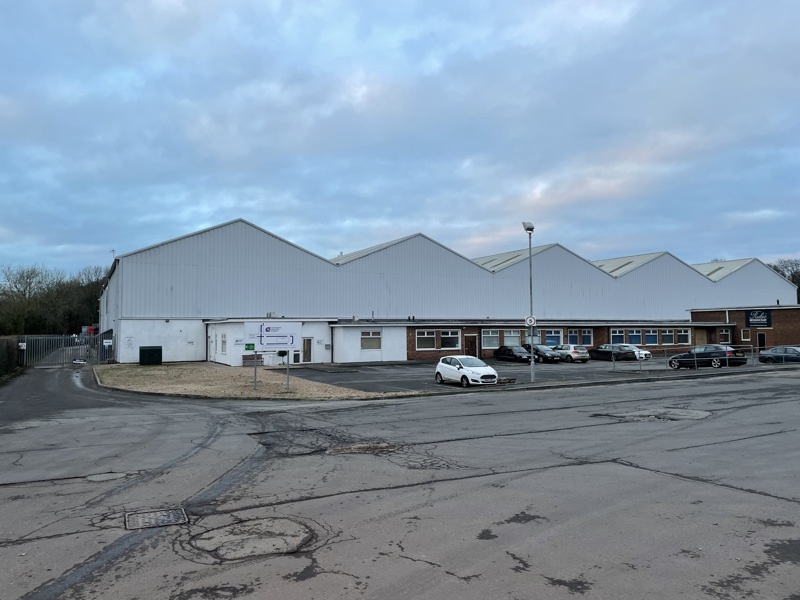
Cette fonctionnalité n’est pas disponible pour le moment.
Nous sommes désolés, mais la fonctionnalité à laquelle vous essayez d’accéder n’est pas disponible actuellement. Nous sommes au courant du problème et notre équipe travaille activement pour le résoudre.
Veuillez vérifier de nouveau dans quelques minutes. Veuillez nous excuser pour ce désagrément.
– L’équipe LoopNet
merci

Votre e-mail a été envoyé !
Pipers Ln Industriel/Logistique 2 436 m² À louer Nuneaton CV10 0RG



Certaines informations ont été traduites automatiquement.
INFORMATIONS PRINCIPALES
- Car Parking available
- External storage
- Working heights of approximately 4.40m
CARACTÉRISTIQUES
TOUS LES ESPACE DISPONIBLES(1)
Afficher les loyers en
- ESPACE
- SURFACE
- DURÉE
- LOYER
- TYPE DE BIEN
- ÉTAT
- DISPONIBLE
The property is available on a FRI leasehold basis on terms to be agreed
- Classe d’utilisation: B2
- Entreposage sécurisé
- Classe de performance énergétique – D
- Large Yard
- Système de sécurité
- Stores automatiques
- Main warehouse and 'repair centre' unit
- Perimeter fencing
| Espace | Surface | Durée | Loyer | Type de bien | État | Disponible |
| RDC – 2 | 2 436 m² | Négociable | Sur demande Sur demande Sur demande Sur demande | Industriel/Logistique | Espace brut | 02/11/2025 |
RDC – 2
| Surface |
| 2 436 m² |
| Durée |
| Négociable |
| Loyer |
| Sur demande Sur demande Sur demande Sur demande |
| Type de bien |
| Industriel/Logistique |
| État |
| Espace brut |
| Disponible |
| 02/11/2025 |
RDC – 2
| Surface | 2 436 m² |
| Durée | Négociable |
| Loyer | Sur demande |
| Type de bien | Industriel/Logistique |
| État | Espace brut |
| Disponible | 02/11/2025 |
The property is available on a FRI leasehold basis on terms to be agreed
- Classe d’utilisation: B2
- Système de sécurité
- Entreposage sécurisé
- Stores automatiques
- Classe de performance énergétique – D
- Main warehouse and 'repair centre' unit
- Large Yard
- Perimeter fencing
APERÇU DU BIEN
Unit 2 is fronted by a cafe area which we are advised was formerly used as an office. Part of the warehouse element can be accessed via a roller shutter to the front of the building and benefits from rear dock loading and another roller shutter. The main warehouse provides two bay units, which are of part brick/block elevations with insulated pitched roofs and provide working heights of approximately 4.40m to the underside of the steel truss frame. At the rear is a small mono pitched unit which provides roller shutter access and further accessibility to the main warehouse areas, in addition to the smaller front unit. The yard area provides good external storage and parking along with an additional external unit which is currently used as a 'repair centre'. The repair centre is also of a mono pitch roof construction with brick/block elevations and is accessible via large metal doors.
FAITS SUR L’INSTALLATION DISTRIBUTION
OCCUPANTS
- ÉTAGE
- NOM DE L’OCCUPANT
- SECTEUR D’ACTIVITÉ
- RDC
- Packaging Services Europe
- -
- RDC
- Selwood Climbing Frames
- -
- RDC
- SteelPro
- Manufacture
Présenté par

Pipers Ln
Hum, une erreur s’est produite lors de l’envoi de votre message. Veuillez réessayer.
Merci ! Votre message a été envoyé.



