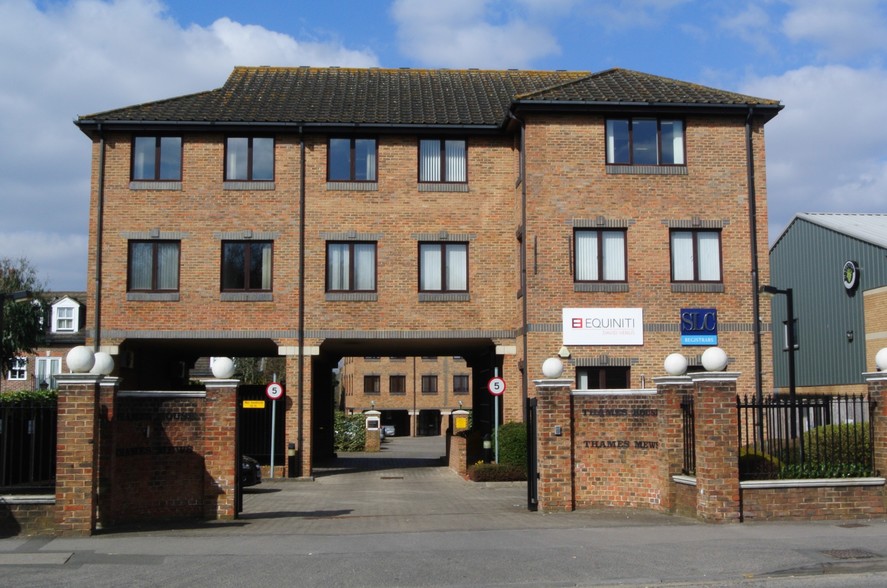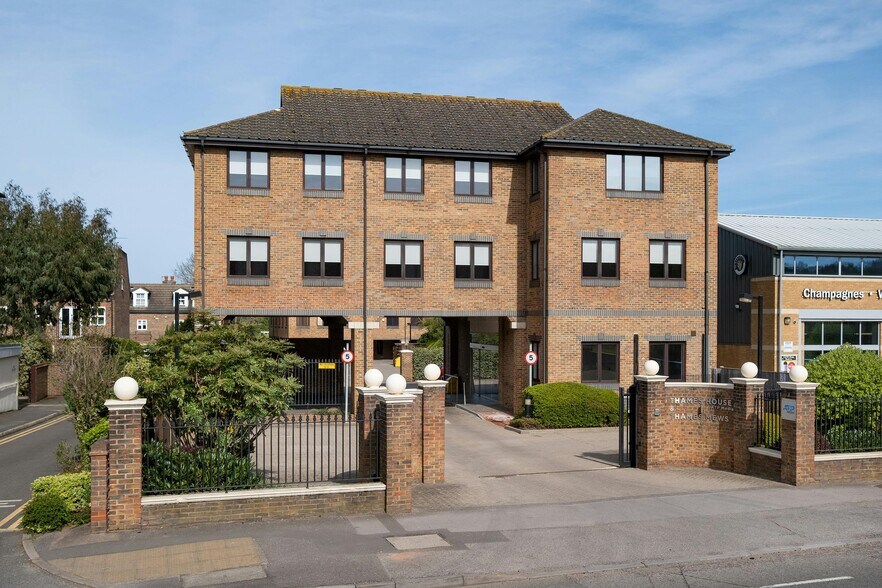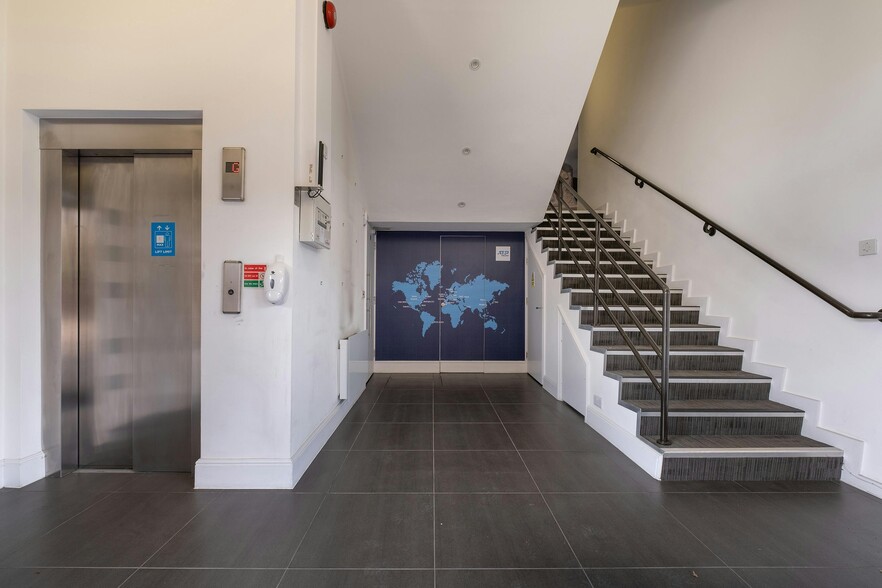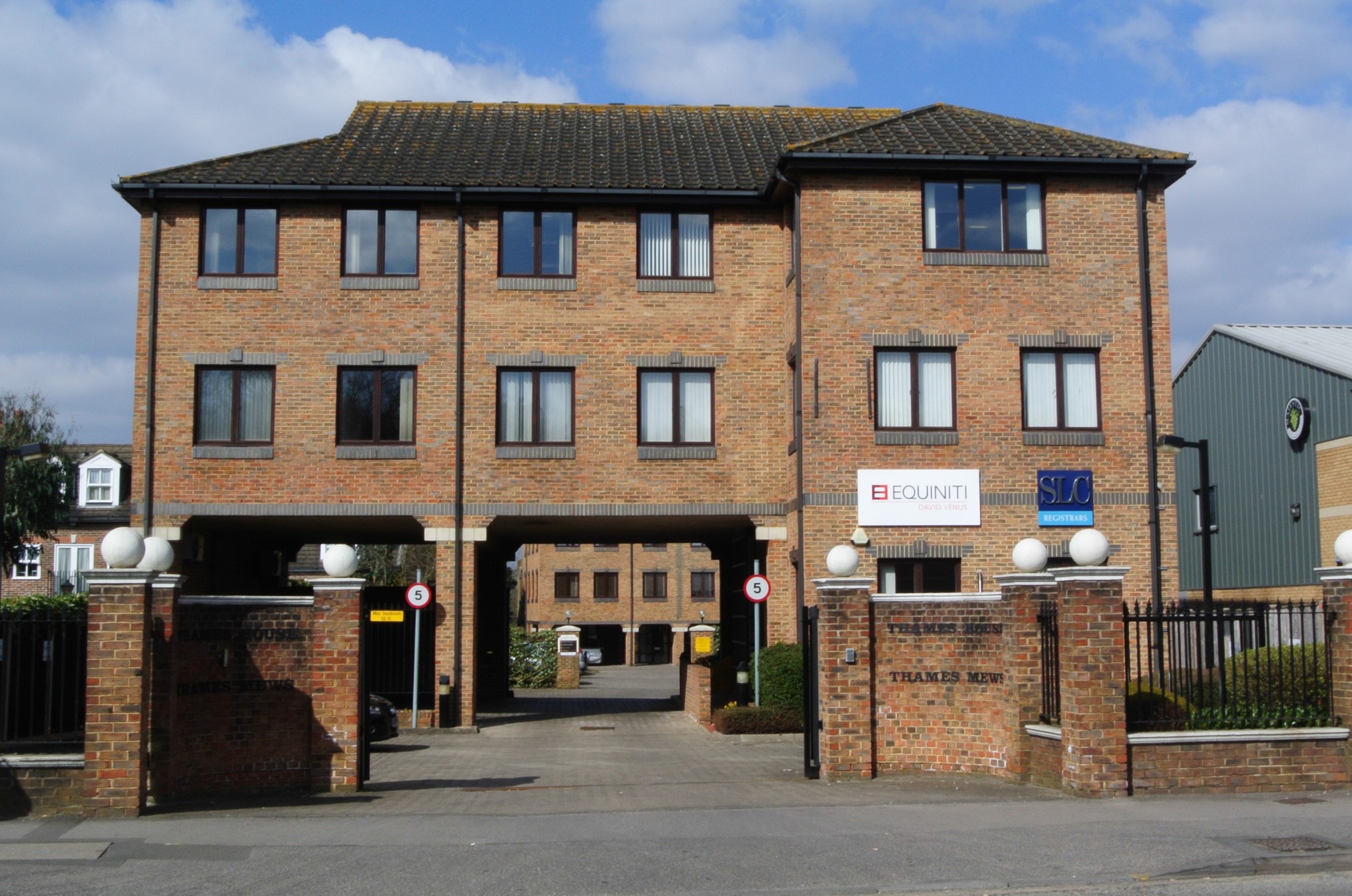
Cette fonctionnalité n’est pas disponible pour le moment.
Nous sommes désolés, mais la fonctionnalité à laquelle vous essayez d’accéder n’est pas disponible actuellement. Nous sommes au courant du problème et notre équipe travaille activement pour le résoudre.
Veuillez vérifier de nouveau dans quelques minutes. Veuillez nous excuser pour ce désagrément.
– L’équipe LoopNet
merci

Votre e-mail a été envoyé !
Thames House Portsmouth Rd Bureau 82 – 478 m² À louer Esher KT10 9AD



Certaines informations ont été traduites automatiquement.
INFORMATIONS PRINCIPALES
- Surbiton - 4 minutes en train
- Jonction de Clapham : 20 minutes en train
- Wimbledon : 13 minutes en train
- Les locaux sont situés juste à côté de la route A307 Portsmouth, à quelques pas du centre-ville d'Esher et de la gare principale d'Esher.
TOUS LES ESPACES DISPONIBLES(3)
Afficher les loyers en
- ESPACE
- SURFACE
- DURÉE
- LOYER
- TYPE DE BIEN
- ÉTAT
- DISPONIBLE
Thames House fronts onto Portsmouth Road and is of a steel framed construction with brick elevations under a pitched tile roof. The property benefits from a previous high quality fit out which includes glazed partitioned executive offices, meeting rooms, boardroom, server room, a fitted kitchen with a break out area on the first floor and a fitted tea point on the second floor. The building also benefits from a fitted shower room with lockers , passenger lift, 19 on-site car spaces and the upper floors enjoy views towards Sandown Racecourse to the rear and Littleworth Common to the front. - Comfort cooling/heating cassettes - Carpet tiles throughout - Double glazing - Refurbished Male and Female WC’s - Shower and locker facilities - 8-person passenger lift - Good natural light - Suspended ceilings - Recessed LED lighting diffusers - Full access raised floor - 19 on-site parking spaces - EPC Rating: D(81)
- Classe d’utilisation: E
- Peut être combiné avec un ou plusieurs espaces supplémentaires jusqu’à 478 m² d’espace adjacent
- Entièrement moquetté
- Lumière naturelle
- Toilettes incluses dans le bail
- Bonne lumière naturelle
- Principalement open space
- Climatisation centrale
- Plancher surélevé
- Classe de performance énergétique – D
- Cassettes de refroidissement/chauffage Comfort
- Plafonds suspendus
Thames House fronts onto Portsmouth Road and is of a steel framed construction with brick elevations under a pitched tile roof. The property benefits from a previous high quality fit out which includes glazed partitioned executive offices, meeting rooms, boardroom, server room, a fitted kitchen with a break out area on the first floor and a fitted tea point on the second floor. The building also benefits from a fitted shower room with lockers , passenger lift, 19 on-site car spaces and the upper floors enjoy views towards Sandown Racecourse to the rear and Littleworth Common to the front. - Comfort cooling/heating cassettes - Carpet tiles throughout - Double glazing - Refurbished Male and Female WC’s - Shower and locker facilities - 8-person passenger lift - Good natural light - Suspended ceilings - Recessed LED lighting diffusers - Full access raised floor - 19 on-site parking spaces - EPC Rating: D(81)
- Classe d’utilisation: E
- Peut être combiné avec un ou plusieurs espaces supplémentaires jusqu’à 478 m² d’espace adjacent
- Entièrement moquetté
- Lumière naturelle
- Toilettes incluses dans le bail
- Bonne lumière naturelle
- Principalement open space
- Climatisation centrale
- Plancher surélevé
- Classe de performance énergétique – D
- Cassettes de refroidissement/chauffage Comfort
- Plafonds suspendus
Thames House fronts onto Portsmouth Road and is of a steel framed construction with brick elevations under a pitched tile roof. The property benefits from a previous high quality fit out which includes glazed partitioned executive offices, meeting rooms, boardroom, server room, a fitted kitchen with a break out area on the first floor and a fitted tea point on the second floor. The building also benefits from a fitted shower room with lockers , passenger lift, 19 on-site car spaces and the upper floors enjoy views towards Sandown Racecourse to the rear and Littleworth Common to the front. - Comfort cooling/heating cassettes - Carpet tiles throughout - Double glazing - Refurbished Male and Female WC’s - Shower and locker facilities - 8-person passenger lift - Good natural light - Suspended ceilings - Recessed LED lighting diffusers - Full access raised floor - 19 on-site parking spaces - EPC Rating: D(81)
- Classe d’utilisation: E
- Peut être combiné avec un ou plusieurs espaces supplémentaires jusqu’à 478 m² d’espace adjacent
- Entièrement moquetté
- Lumière naturelle
- Toilettes incluses dans le bail
- Bonne lumière naturelle
- Principalement open space
- Climatisation centrale
- Plancher surélevé
- Classe de performance énergétique – D
- Cassettes de refroidissement/chauffage Comfort
- Plafonds suspendus
| Espace | Surface | Durée | Loyer | Type de bien | État | Disponible |
| RDC | 82 m² | Négociable | 439,47 € /m²/an 36,62 € /m²/mois 36 133 € /an 3 011 € /mois | Bureau | Espace brut | Maintenant |
| 1er étage | 198 m² | Négociable | 439,47 € /m²/an 36,62 € /m²/mois 87 209 € /an 7 267 € /mois | Bureau | Espace brut | Maintenant |
| 2e étage | 197 m² | Négociable | 439,47 € /m²/an 36,62 € /m²/mois 86 719 € /an 7 227 € /mois | Bureau | Espace brut | Maintenant |
RDC
| Surface |
| 82 m² |
| Durée |
| Négociable |
| Loyer |
| 439,47 € /m²/an 36,62 € /m²/mois 36 133 € /an 3 011 € /mois |
| Type de bien |
| Bureau |
| État |
| Espace brut |
| Disponible |
| Maintenant |
1er étage
| Surface |
| 198 m² |
| Durée |
| Négociable |
| Loyer |
| 439,47 € /m²/an 36,62 € /m²/mois 87 209 € /an 7 267 € /mois |
| Type de bien |
| Bureau |
| État |
| Espace brut |
| Disponible |
| Maintenant |
2e étage
| Surface |
| 197 m² |
| Durée |
| Négociable |
| Loyer |
| 439,47 € /m²/an 36,62 € /m²/mois 86 719 € /an 7 227 € /mois |
| Type de bien |
| Bureau |
| État |
| Espace brut |
| Disponible |
| Maintenant |
RDC
| Surface | 82 m² |
| Durée | Négociable |
| Loyer | 439,47 € /m²/an |
| Type de bien | Bureau |
| État | Espace brut |
| Disponible | Maintenant |
Thames House fronts onto Portsmouth Road and is of a steel framed construction with brick elevations under a pitched tile roof. The property benefits from a previous high quality fit out which includes glazed partitioned executive offices, meeting rooms, boardroom, server room, a fitted kitchen with a break out area on the first floor and a fitted tea point on the second floor. The building also benefits from a fitted shower room with lockers , passenger lift, 19 on-site car spaces and the upper floors enjoy views towards Sandown Racecourse to the rear and Littleworth Common to the front. - Comfort cooling/heating cassettes - Carpet tiles throughout - Double glazing - Refurbished Male and Female WC’s - Shower and locker facilities - 8-person passenger lift - Good natural light - Suspended ceilings - Recessed LED lighting diffusers - Full access raised floor - 19 on-site parking spaces - EPC Rating: D(81)
- Classe d’utilisation: E
- Principalement open space
- Peut être combiné avec un ou plusieurs espaces supplémentaires jusqu’à 478 m² d’espace adjacent
- Climatisation centrale
- Entièrement moquetté
- Plancher surélevé
- Lumière naturelle
- Classe de performance énergétique – D
- Toilettes incluses dans le bail
- Cassettes de refroidissement/chauffage Comfort
- Bonne lumière naturelle
- Plafonds suspendus
1er étage
| Surface | 198 m² |
| Durée | Négociable |
| Loyer | 439,47 € /m²/an |
| Type de bien | Bureau |
| État | Espace brut |
| Disponible | Maintenant |
Thames House fronts onto Portsmouth Road and is of a steel framed construction with brick elevations under a pitched tile roof. The property benefits from a previous high quality fit out which includes glazed partitioned executive offices, meeting rooms, boardroom, server room, a fitted kitchen with a break out area on the first floor and a fitted tea point on the second floor. The building also benefits from a fitted shower room with lockers , passenger lift, 19 on-site car spaces and the upper floors enjoy views towards Sandown Racecourse to the rear and Littleworth Common to the front. - Comfort cooling/heating cassettes - Carpet tiles throughout - Double glazing - Refurbished Male and Female WC’s - Shower and locker facilities - 8-person passenger lift - Good natural light - Suspended ceilings - Recessed LED lighting diffusers - Full access raised floor - 19 on-site parking spaces - EPC Rating: D(81)
- Classe d’utilisation: E
- Principalement open space
- Peut être combiné avec un ou plusieurs espaces supplémentaires jusqu’à 478 m² d’espace adjacent
- Climatisation centrale
- Entièrement moquetté
- Plancher surélevé
- Lumière naturelle
- Classe de performance énergétique – D
- Toilettes incluses dans le bail
- Cassettes de refroidissement/chauffage Comfort
- Bonne lumière naturelle
- Plafonds suspendus
2e étage
| Surface | 197 m² |
| Durée | Négociable |
| Loyer | 439,47 € /m²/an |
| Type de bien | Bureau |
| État | Espace brut |
| Disponible | Maintenant |
Thames House fronts onto Portsmouth Road and is of a steel framed construction with brick elevations under a pitched tile roof. The property benefits from a previous high quality fit out which includes glazed partitioned executive offices, meeting rooms, boardroom, server room, a fitted kitchen with a break out area on the first floor and a fitted tea point on the second floor. The building also benefits from a fitted shower room with lockers , passenger lift, 19 on-site car spaces and the upper floors enjoy views towards Sandown Racecourse to the rear and Littleworth Common to the front. - Comfort cooling/heating cassettes - Carpet tiles throughout - Double glazing - Refurbished Male and Female WC’s - Shower and locker facilities - 8-person passenger lift - Good natural light - Suspended ceilings - Recessed LED lighting diffusers - Full access raised floor - 19 on-site parking spaces - EPC Rating: D(81)
- Classe d’utilisation: E
- Principalement open space
- Peut être combiné avec un ou plusieurs espaces supplémentaires jusqu’à 478 m² d’espace adjacent
- Climatisation centrale
- Entièrement moquetté
- Plancher surélevé
- Lumière naturelle
- Classe de performance énergétique – D
- Toilettes incluses dans le bail
- Cassettes de refroidissement/chauffage Comfort
- Bonne lumière naturelle
- Plafonds suspendus
APERÇU DU BIEN
Les locaux sont situés juste à côté de la route A307 Portsmouth, à quelques pas du centre-ville d'Esher et de la gare principale d'Esher. Le périphérique A3 de Kingston se trouve à seulement 1 km et permet de rejoindre directement le centre de Londres, tandis que la sortie 10 de l'autoroute M25 se trouve à environ 10,5 km au sud-ouest et permet de rejoindre le principal réseau autoroutier ainsi que les aéroports d'Heathrow et de Gatwick.
INFORMATIONS SUR L’IMMEUBLE
Présenté par

Thames House | Portsmouth Rd
Hum, une erreur s’est produite lors de l’envoi de votre message. Veuillez réessayer.
Merci ! Votre message a été envoyé.







