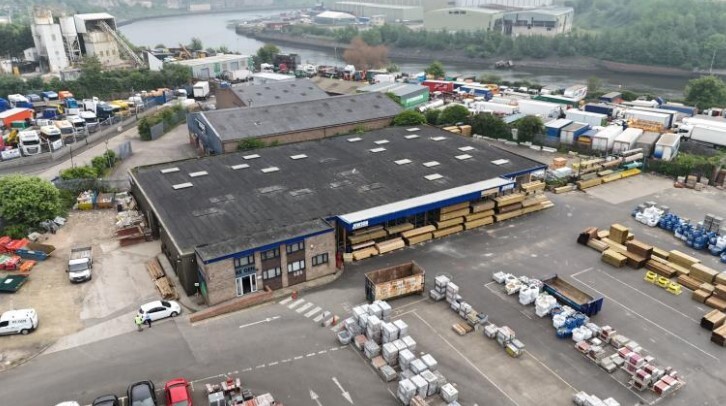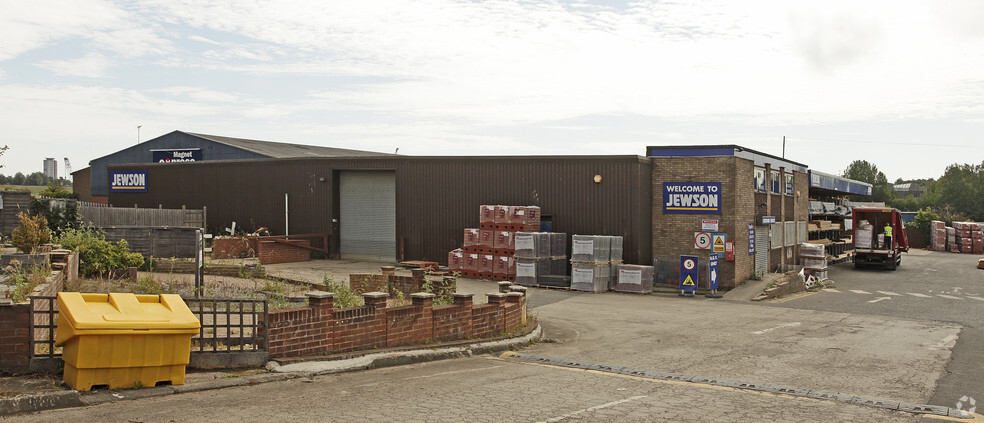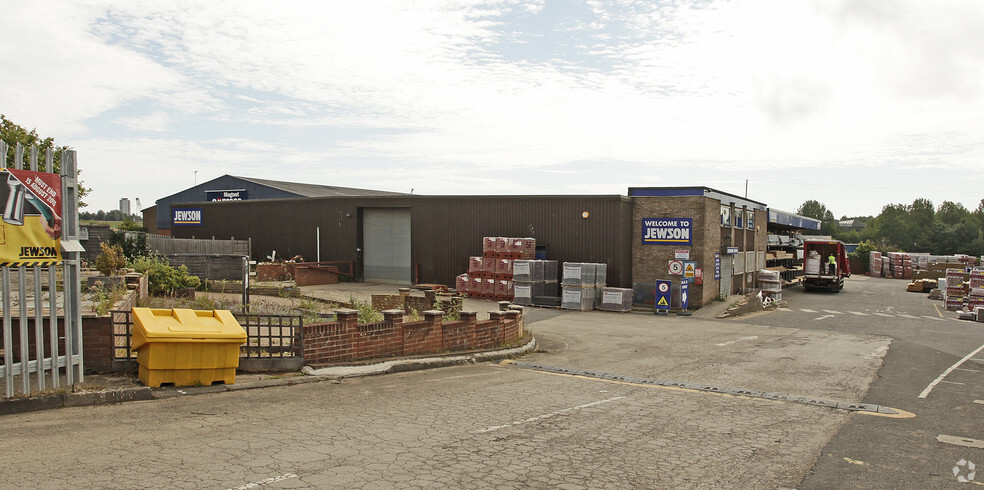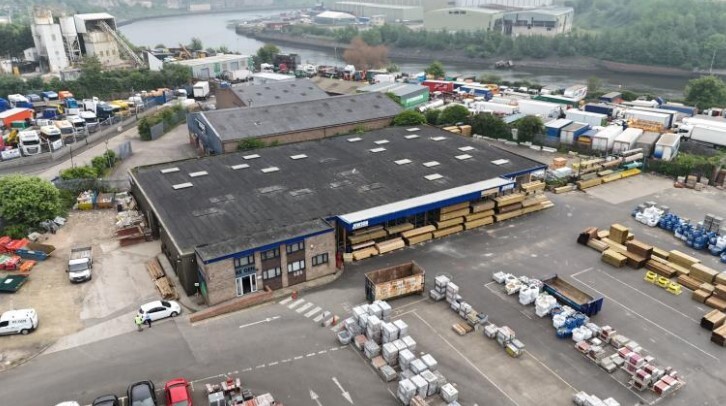
Cette fonctionnalité n’est pas disponible pour le moment.
Nous sommes désolés, mais la fonctionnalité à laquelle vous essayez d’accéder n’est pas disponible actuellement. Nous sommes au courant du problème et notre équipe travaille activement pour le résoudre.
Veuillez vérifier de nouveau dans quelques minutes. Veuillez nous excuser pour ce désagrément.
– L’équipe LoopNet
merci

Votre e-mail a été envoyé !
Jewson Pottery Rd Industriel/Logistique 556 m² À louer Sunderland SR5 2BZ



Certaines informations ont été traduites automatiquement.
INFORMATIONS PRINCIPALES
- Facilité commerciale à proximité de l'A1231
- Près du centre-ville de Sunderland et de Nissan
- Facilité commerciale à proximité de l'A19
CARACTÉRISTIQUES
TOUS LES ESPACE DISPONIBLES(1)
Afficher les loyers en
- ESPACE
- SURFACE
- DURÉE
- LOYER
- TYPE DE BIEN
- ÉTAT
- DISPONIBLE
The site comprises two warehouse properties, one to the southern area which was built in the 1980's which is of steel portal frame construction with brick elevations up to approximately 2 metres with insulated clad panels above and to the roof. There are internment roof lights throughout and the property is split into three comprising a trade counter, main warehouse and smaller separate warehouse. The trade counter has a suspended ceiling, LED lighting, customer entrance with windows to the north elevation. The warehouse areas have LED lighting with an eaves height which extends to 6.25 metres and there are two roller shutter doors which open out under a covered canopy. There is WC facilities and offices above the trade area which comprise of a recent refurbishment to include LED lighting, carpeted throughout together with canteen facility and meeting rooms. There is an additional concrete mezzanine off the office area which has access from the warehouse by way of an opening. The warehouse to the north is of 1970's construction comprising steel frame with brick elevations under a relatively flat roof. The eaves are approximately 4 metres and provides dock level loading and access to a ramp for level access. The site is fully secured by a gated and palisade fence where there are extensive car parking.
- Classe d’utilisation: B2
- Lumière naturelle
- Entrepôt à plan ouvert
- Classe de performance énergétique –B
- Espace de jardin pour le chargement
| Espace | Surface | Durée | Loyer | Type de bien | État | Disponible |
| RDC | 556 m² | Négociable | 75,46 € /m²/an 6,29 € /m²/mois 41 967 € /an 3 497 € /mois | Industriel/Logistique | Construction partielle | Maintenant |
RDC
| Surface |
| 556 m² |
| Durée |
| Négociable |
| Loyer |
| 75,46 € /m²/an 6,29 € /m²/mois 41 967 € /an 3 497 € /mois |
| Type de bien |
| Industriel/Logistique |
| État |
| Construction partielle |
| Disponible |
| Maintenant |
RDC
| Surface | 556 m² |
| Durée | Négociable |
| Loyer | 75,46 € /m²/an |
| Type de bien | Industriel/Logistique |
| État | Construction partielle |
| Disponible | Maintenant |
The site comprises two warehouse properties, one to the southern area which was built in the 1980's which is of steel portal frame construction with brick elevations up to approximately 2 metres with insulated clad panels above and to the roof. There are internment roof lights throughout and the property is split into three comprising a trade counter, main warehouse and smaller separate warehouse. The trade counter has a suspended ceiling, LED lighting, customer entrance with windows to the north elevation. The warehouse areas have LED lighting with an eaves height which extends to 6.25 metres and there are two roller shutter doors which open out under a covered canopy. There is WC facilities and offices above the trade area which comprise of a recent refurbishment to include LED lighting, carpeted throughout together with canteen facility and meeting rooms. There is an additional concrete mezzanine off the office area which has access from the warehouse by way of an opening. The warehouse to the north is of 1970's construction comprising steel frame with brick elevations under a relatively flat roof. The eaves are approximately 4 metres and provides dock level loading and access to a ramp for level access. The site is fully secured by a gated and palisade fence where there are extensive car parking.
- Classe d’utilisation: B2
- Classe de performance énergétique –B
- Lumière naturelle
- Espace de jardin pour le chargement
- Entrepôt à plan ouvert
APERÇU DU BIEN
La propriété est située sur Pottery Road, une zone à usage mixte abritant principalement de grands occupants industriels et commerciaux. Pottery Road est située sur la rive nord de la rivière Wear, à la jonction de Wessington Way et de Camden Street, à côté du pont Queen Alexandra. Le site est proche de la rivière et se trouve à environ 1,6 km à l'ouest du centre-ville de Sunderland. Il bénéficie d'excellentes liaisons de transport avec l'A19, à environ 1,6 km à l'ouest via l'A1231 Wessington Way. Les occupants des environs incluent CTS, Magnet, Screwfix et Dulux.
FAITS SUR L’INSTALLATION ENTREPÔT
OCCUPANTS
- ÉTAGE
- NOM DE L’OCCUPANT
- SECTEUR D’ACTIVITÉ
- RDC
- Regen Group
- Services professionnels, scientifiques et techniques
Présenté par

Jewson | Pottery Rd
Hum, une erreur s’est produite lors de l’envoi de votre message. Veuillez réessayer.
Merci ! Votre message a été envoyé.



