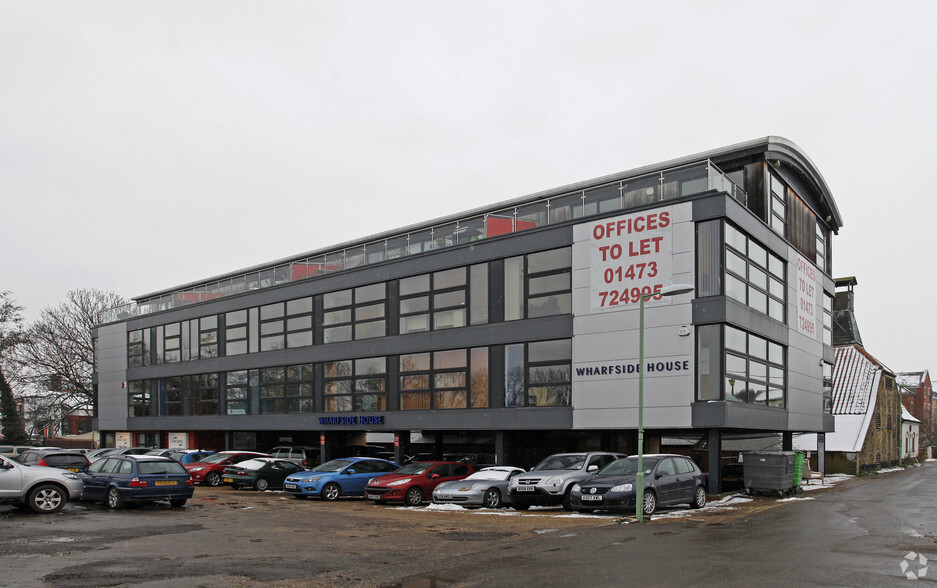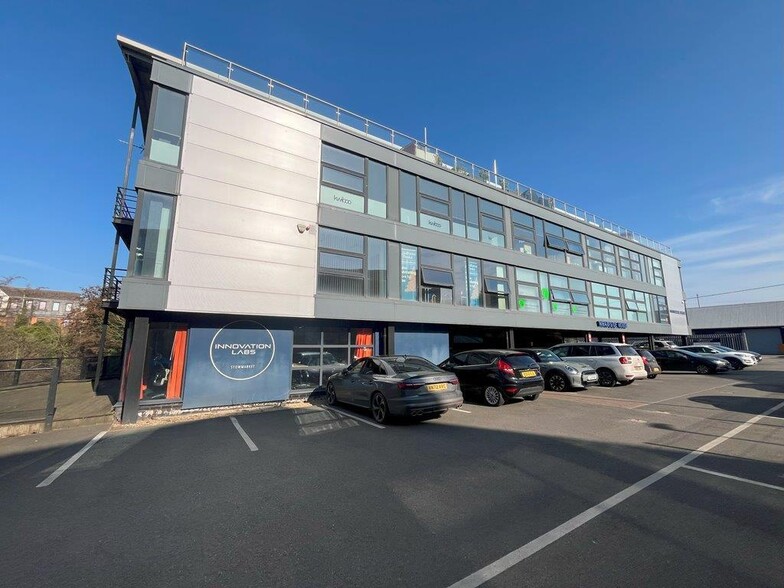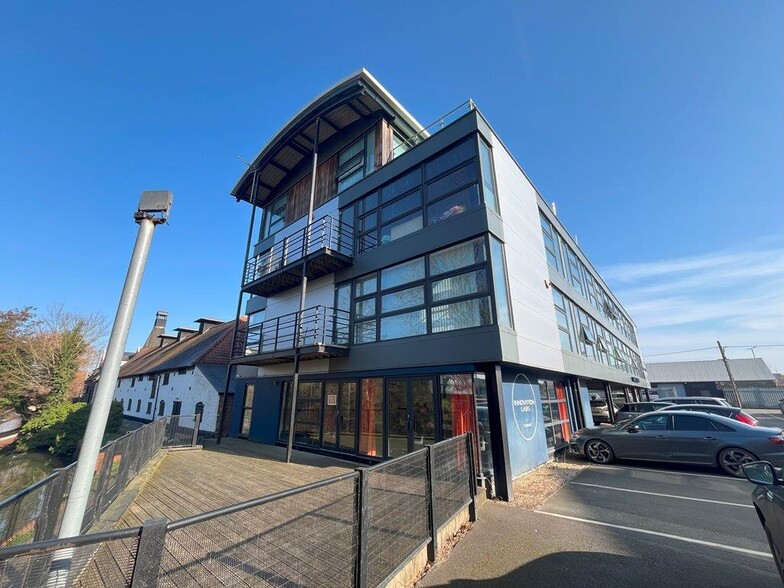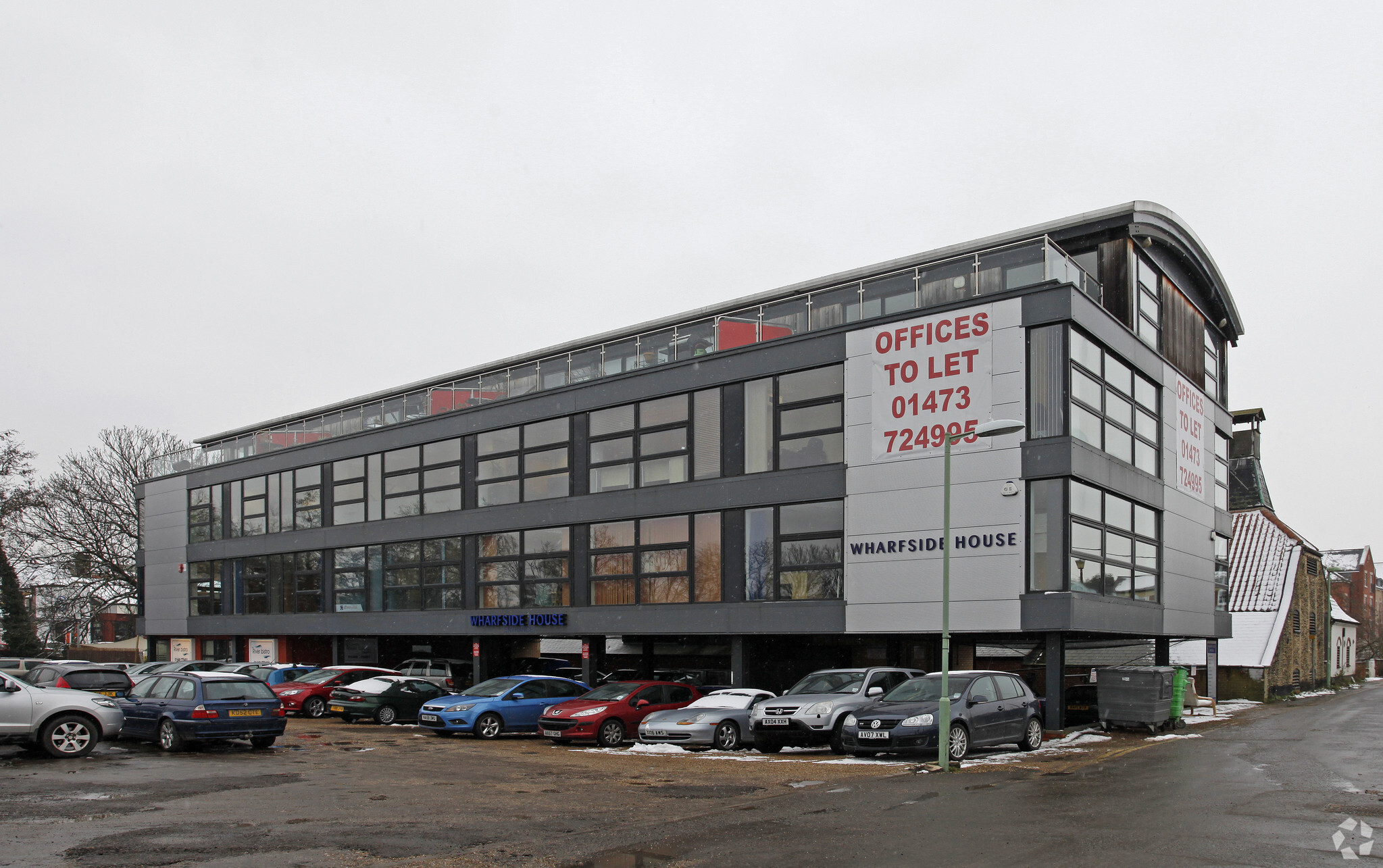
Cette fonctionnalité n’est pas disponible pour le moment.
Nous sommes désolés, mais la fonctionnalité à laquelle vous essayez d’accéder n’est pas disponible actuellement. Nous sommes au courant du problème et notre équipe travaille activement pour le résoudre.
Veuillez vérifier de nouveau dans quelques minutes. Veuillez nous excuser pour ce désagrément.
– L’équipe LoopNet
merci

Votre e-mail a été envoyé !
Wharfside House Prentice Rd Bureau 63 – 151 m² Immeuble 4 étoiles À louer Stowmarket IP14 1RD



Certaines informations ont été traduites automatiquement.
INFORMATIONS PRINCIPALES
- Stowmarket is a busy market town located within central Suffolk, on the A14 between Ipswich (11 miles to the south east) and Bury St Edmunds
- The property is located off Prentice Road within a short walking distance to the train station.
- There is a direct train service to London (Liverpool Street).
- Wharfside House is a four-storey mixed use property, predominantly comprising office accommodation.
TOUS LES ESPACES DISPONIBLES(2)
Afficher les loyers en
- ESPACE
- SURFACE
- DURÉE
- LOYER
- TYPE DE BIEN
- ÉTAT
- DISPONIBLE
TERMS The suites are available to let on a new business leases upon the following rents: Suite 1 - £11,100 per annum exclusive
- Classe d’utilisation: E
- Principalement open space
- Système de chauffage central
- Classe de performance énergétique –B
- Modern self-contained suites
- wood effect laminate floor coverings
- Partiellement aménagé comme Bureau standard
- Convient pour 3 - 8 Personnes
- Lumière naturelle
- Toilettes dans les parties communes
- communal parking available on-site.
TERMS The suites are available to let on a new business leases upon the following rents: Suite 8 - £10,800 per annum exclusive
- Classe d’utilisation: E
- Principalement open space
- Système de chauffage central
- Classe de performance énergétique –B
- Modern self-contained suites
- wood effect laminate floor coverings
- Partiellement aménagé comme Bureau standard
- Convient pour 2 - 6 Personnes
- Lumière naturelle
- Toilettes dans les parties communes
- communal parking available on-site.
| Espace | Surface | Durée | Loyer | Type de bien | État | Disponible |
| 1er étage, bureau Suite 1 | 88 m² | Négociable | 146,41 € /m²/an 12,20 € /m²/mois 12 949 € /an 1 079 € /mois | Bureau | Construction partielle | Maintenant |
| 2e étage, bureau Suite 8 | 63 m² | Négociable | 200,02 € /m²/an 16,67 € /m²/mois 12 599 € /an 1 050 € /mois | Bureau | Construction partielle | Maintenant |
1er étage, bureau Suite 1
| Surface |
| 88 m² |
| Durée |
| Négociable |
| Loyer |
| 146,41 € /m²/an 12,20 € /m²/mois 12 949 € /an 1 079 € /mois |
| Type de bien |
| Bureau |
| État |
| Construction partielle |
| Disponible |
| Maintenant |
2e étage, bureau Suite 8
| Surface |
| 63 m² |
| Durée |
| Négociable |
| Loyer |
| 200,02 € /m²/an 16,67 € /m²/mois 12 599 € /an 1 050 € /mois |
| Type de bien |
| Bureau |
| État |
| Construction partielle |
| Disponible |
| Maintenant |
1er étage, bureau Suite 1
| Surface | 88 m² |
| Durée | Négociable |
| Loyer | 146,41 € /m²/an |
| Type de bien | Bureau |
| État | Construction partielle |
| Disponible | Maintenant |
TERMS The suites are available to let on a new business leases upon the following rents: Suite 1 - £11,100 per annum exclusive
- Classe d’utilisation: E
- Partiellement aménagé comme Bureau standard
- Principalement open space
- Convient pour 3 - 8 Personnes
- Système de chauffage central
- Lumière naturelle
- Classe de performance énergétique –B
- Toilettes dans les parties communes
- Modern self-contained suites
- communal parking available on-site.
- wood effect laminate floor coverings
2e étage, bureau Suite 8
| Surface | 63 m² |
| Durée | Négociable |
| Loyer | 200,02 € /m²/an |
| Type de bien | Bureau |
| État | Construction partielle |
| Disponible | Maintenant |
TERMS The suites are available to let on a new business leases upon the following rents: Suite 8 - £10,800 per annum exclusive
- Classe d’utilisation: E
- Partiellement aménagé comme Bureau standard
- Principalement open space
- Convient pour 2 - 6 Personnes
- Système de chauffage central
- Lumière naturelle
- Classe de performance énergétique –B
- Toilettes dans les parties communes
- Modern self-contained suites
- communal parking available on-site.
- wood effect laminate floor coverings
APERÇU DU BIEN
DESCRIPTION: Wharfside House is a four-storey mixed use property, predominantly comprising office accommodation. Suite 1, located on the first floor, comprises an open plan office with an integrated tea point. Ancillary accommodation includes a disabled WC and an entrance lobby. The suite also benefits from a balcony. Suite 8, situated on the second floor, offers a similar open plan office layout with integrated tea point, along with a disabled WC and entrance lobby. Both suites are of similar specification, including suspended ceilings with integrated fluorescent lighting and air-conditioning, perimeter trunking with power & data points, and wood effect laminate floor coverings. Access is via shared internal stairwells and lift facilities, with communal parking available on-site.
- Accès contrôlé
- Éclairage encastré
- Climatisation
INFORMATIONS SUR L’IMMEUBLE
OCCUPANTS
- NOM DE L’OCCUPANT
- SECTEUR D’ACTIVITÉ
- Affinity Trust
- Santé et assistance sociale
- Kwiboo Ltd
- Services
- Nethelpdesk
- Services
- Occupational First Aid Solutions Ltd
- Services éducatifs
- Pequod Associates Ltd
- Transport et entreposage
- The River Bistro
- Services
Présenté par

Wharfside House | Prentice Rd
Hum, une erreur s’est produite lors de l’envoi de votre message. Veuillez réessayer.
Merci ! Votre message a été envoyé.




