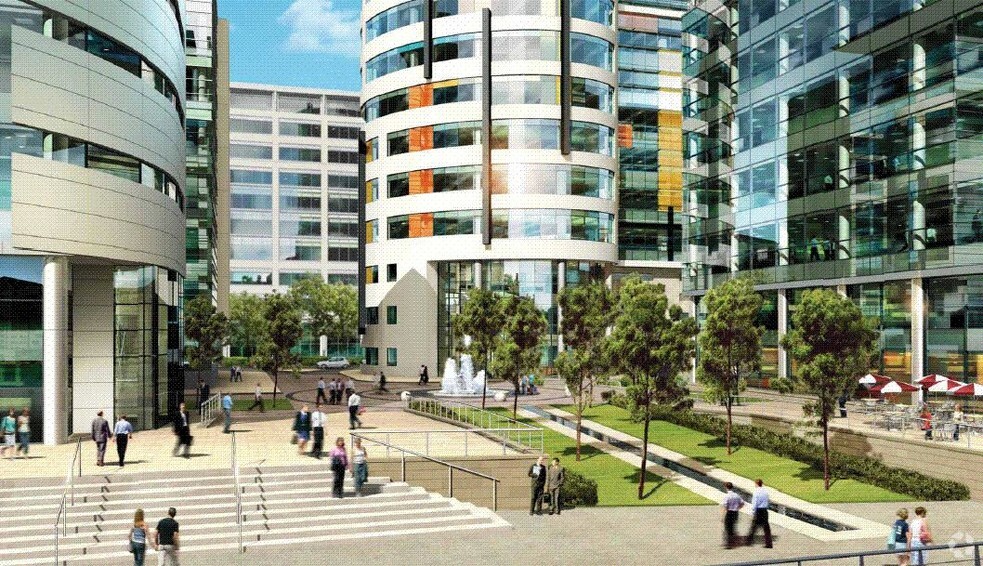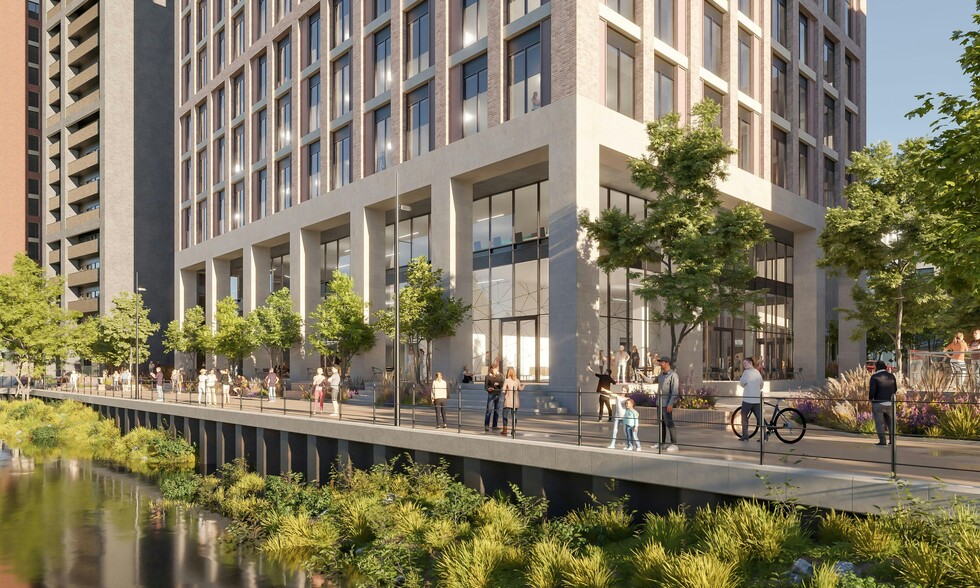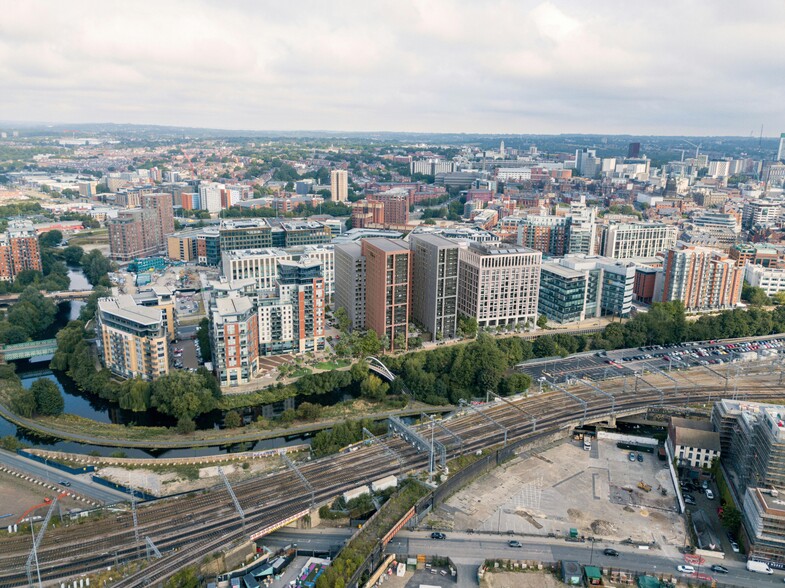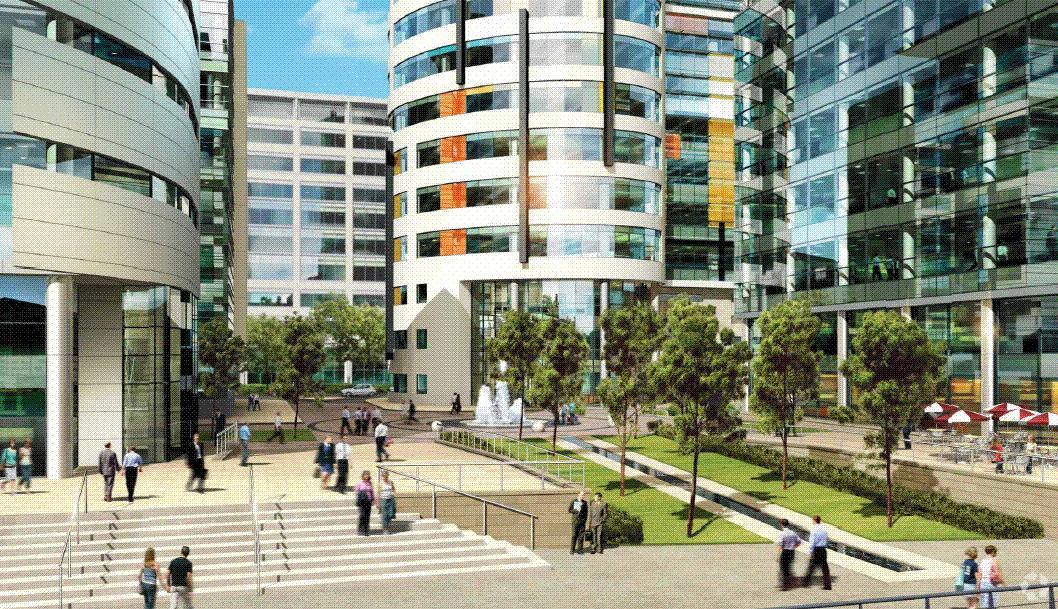
Cette fonctionnalité n’est pas disponible pour le moment.
Nous sommes désolés, mais la fonctionnalité à laquelle vous essayez d’accéder n’est pas disponible actuellement. Nous sommes au courant du problème et notre équipe travaille activement pour le résoudre.
Veuillez vérifier de nouveau dans quelques minutes. Veuillez nous excuser pour ce désagrément.
– L’équipe LoopNet
merci

Votre e-mail a été envoyé !
Whitehall Waterfront Riverside Way Bureau 285 – 14 250 m² Immeuble 4 étoiles À louer Leeds LS1 4EE



Certaines informations ont été traduites automatiquement.
TOUS LES ESPACES DISPONIBLES(8)
Afficher les loyers en
- ESPACE
- SURFACE
- DURÉE
- LOYER
- TYPE DE BIEN
- ÉTAT
- DISPONIBLE
The offices provide for flexible and highly efficient open plan accommodation. The floor plates are ideal for either an open plan or a cellular layout. A selection of indicative floor layout s can be viewed to show low, medium and high density occupation. Approached by a stunning full height atrium the Grade A offices benefit fr om very high quality fixtures and fittings and to be finished to an excellent standard throughout. Our benchmark specification for the building is as follows and can be adjusted to meet Occupiers’ specific requirements.
- Classe d’utilisation: E
- Convient pour 8 - 102 Personnes
- Cuisine
- Plafonds suspendus
- Douches
- Toilettes incluses dans le bail
- Disposition open space
- Peut être combiné avec un ou plusieurs espaces supplémentaires jusqu’à 14 250 m² d’espace adjacent
- Accès aux ascenseurs
- Local à vélos
- Conforme à la DDA (loi sur la discrimination à l’égard des personnes handicapées)
The offices provide for flexible and highly efficient open plan accommodation. The floor plates are ideal for either an open plan or a cellular layout. A selection of indicative floor layout s can be viewed to show low, medium and high density occupation. Approached by a stunning full height atrium the Grade A offices benefit fr om very high quality fixtures and fittings and to be finished to an excellent standard throughout. Our benchmark specification for the building is as follows and can be adjusted to meet Occupiers’ specific requirements.
- Classe d’utilisation: E
- Convient pour 17 - 142 Personnes
- Cuisine
- Plafonds suspendus
- Douches
- Toilettes incluses dans le bail
- Disposition open space
- Peut être combiné avec un ou plusieurs espaces supplémentaires jusqu’à 14 250 m² d’espace adjacent
- Accès aux ascenseurs
- Local à vélos
- Conforme à la DDA (loi sur la discrimination à l’égard des personnes handicapées)
The offices provide for flexible and highly efficient open plan accommodation. The floor plates are ideal for either an open plan or a cellular layout. A selection of indicative floor layout s can be viewed to show low, medium and high density occupation. Approached by a stunning full height atrium the Grade A offices benefit fr om very high quality fixtures and fittings and to be finished to an excellent standard throughout. Our benchmark specification for the building is as follows and can be adjusted to meet Occupiers’ specific requirements.
- Classe d’utilisation: E
- Convient pour 21 - 166 Personnes
- Cuisine
- Plafonds suspendus
- Douches
- Toilettes incluses dans le bail
- Disposition open space
- Peut être combiné avec un ou plusieurs espaces supplémentaires jusqu’à 14 250 m² d’espace adjacent
- Accès aux ascenseurs
- Local à vélos
- Conforme à la DDA (loi sur la discrimination à l’égard des personnes handicapées)
The offices provide for flexible and highly efficient open plan accommodation. The floor plates are ideal for either an open plan or a cellular layout. A selection of indicative floor layout s can be viewed to show low, medium and high density occupation. Approached by a stunning full height atrium the Grade A offices benefit fr om very high quality fixtures and fittings and to be finished to an excellent standard throughout. Our benchmark specification for the building is as follows and can be adjusted to meet Occupiers’ specific requirements.
- Classe d’utilisation: E
- Convient pour 21 - 166 Personnes
- Cuisine
- Plafonds suspendus
- Douches
- Toilettes incluses dans le bail
- Disposition open space
- Peut être combiné avec un ou plusieurs espaces supplémentaires jusqu’à 14 250 m² d’espace adjacent
- Accès aux ascenseurs
- Local à vélos
- Conforme à la DDA (loi sur la discrimination à l’égard des personnes handicapées)
The offices provide for flexible and highly efficient open plan accommodation. The floor plates are ideal for either an open plan or a cellular layout. A selection of indicative floor layout s can be viewed to show low, medium and high density occupation. Approached by a stunning full height atrium the Grade A offices benefit fr om very high quality fixtures and fittings and to be finished to an excellent standard throughout. Our benchmark specification for the building is as follows and can be adjusted to meet Occupiers’ specific requirements.
- Classe d’utilisation: E
- Convient pour 21 - 166 Personnes
- Cuisine
- Plafonds suspendus
- Douches
- Toilettes incluses dans le bail
- Disposition open space
- Peut être combiné avec un ou plusieurs espaces supplémentaires jusqu’à 14 250 m² d’espace adjacent
- Accès aux ascenseurs
- Local à vélos
- Conforme à la DDA (loi sur la discrimination à l’égard des personnes handicapées)
The offices provide for flexible and highly efficient open plan accommodation. The floor plates are ideal for either an open plan or a cellular layout. A selection of indicative floor layout s can be viewed to show low, medium and high density occupation. Approached by a stunning full height atrium the Grade A offices benefit fr om very high quality fixtures and fittings and to be finished to an excellent standard throughout. Our benchmark specification for the building is as follows and can be adjusted to meet Occupiers’ specific requirements.
- Classe d’utilisation: E
- Convient pour 21 - 170 Personnes
- Cuisine
- Plafonds suspendus
- Douches
- Toilettes incluses dans le bail
- Disposition open space
- Peut être combiné avec un ou plusieurs espaces supplémentaires jusqu’à 14 250 m² d’espace adjacent
- Accès aux ascenseurs
- Local à vélos
- Conforme à la DDA (loi sur la discrimination à l’égard des personnes handicapées)
The offices provide for flexible and highly efficient open plan accommodation. The floor plates are ideal for either an open plan or a cellular layout. A selection of indicative floor layout s can be viewed to show low, medium and high density occupation. Approached by a stunning full height atrium the Grade A offices benefit fr om very high quality fixtures and fittings and to be finished to an excellent standard throughout. Our benchmark specification for the building is as follows and can be adjusted to meet Occupiers’ specific requirements.
- Classe d’utilisation: E
- Convient pour 21 - 170 Personnes
- Cuisine
- Plafonds suspendus
- Douches
- Toilettes incluses dans le bail
- Disposition open space
- Peut être combiné avec un ou plusieurs espaces supplémentaires jusqu’à 14 250 m² d’espace adjacent
- Accès aux ascenseurs
- Local à vélos
- Conforme à la DDA (loi sur la discrimination à l’égard des personnes handicapées)
The offices provide for flexible and highly efficient open plan accommodation. The floor plates are ideal for either an open plan or a cellular layout. A selection of indicative floor layout s can be viewed to show low, medium and high density occupation. Approached by a stunning full height atrium the Grade A offices benefit fr om very high quality fixtures and fittings and to be finished to an excellent standard throughout. Our benchmark specification for the building is as follows and can be adjusted to meet Occupiers’ specific requirements.
- Classe d’utilisation: E
- Convient pour 21 - 151 Personnes
- Cuisine
- Plafonds suspendus
- Douches
- Toilettes incluses dans le bail
- Disposition open space
- Peut être combiné avec un ou plusieurs espaces supplémentaires jusqu’à 14 250 m² d’espace adjacent
- Accès aux ascenseurs
- Local à vélos
- Conforme à la DDA (loi sur la discrimination à l’égard des personnes handicapées)
| Espace | Surface | Durée | Loyer | Type de bien | État | Disponible |
| RDC | 285 – 1 176 m² | Négociable | Sur demande Sur demande Sur demande Sur demande | Bureau | Espace brut | 30 jours |
| 1er étage | 624 – 1 641 m² | Négociable | Sur demande Sur demande Sur demande Sur demande | Bureau | Espace brut | 30 jours |
| 2e étage | 778 – 1 919 m² | Négociable | Sur demande Sur demande Sur demande Sur demande | Bureau | Espace brut | 30 jours |
| 3e étage | 780 – 1 919 m² | Négociable | Sur demande Sur demande Sur demande Sur demande | Bureau | Espace brut | 30 jours |
| 4e étage | 780 – 1 919 m² | Négociable | Sur demande Sur demande Sur demande Sur demande | Bureau | Espace brut | 30 jours |
| 5e étage | 780 – 1 963 m² | Négociable | Sur demande Sur demande Sur demande Sur demande | Bureau | Espace brut | 30 jours |
| 6e étage | 780 – 1 963 m² | Négociable | Sur demande Sur demande Sur demande Sur demande | Bureau | Espace brut | 30 jours |
| 7e étage | 780 – 1 750 m² | Négociable | Sur demande Sur demande Sur demande Sur demande | Bureau | Espace brut | 30 jours |
RDC
| Surface |
| 285 – 1 176 m² |
| Durée |
| Négociable |
| Loyer |
| Sur demande Sur demande Sur demande Sur demande |
| Type de bien |
| Bureau |
| État |
| Espace brut |
| Disponible |
| 30 jours |
1er étage
| Surface |
| 624 – 1 641 m² |
| Durée |
| Négociable |
| Loyer |
| Sur demande Sur demande Sur demande Sur demande |
| Type de bien |
| Bureau |
| État |
| Espace brut |
| Disponible |
| 30 jours |
2e étage
| Surface |
| 778 – 1 919 m² |
| Durée |
| Négociable |
| Loyer |
| Sur demande Sur demande Sur demande Sur demande |
| Type de bien |
| Bureau |
| État |
| Espace brut |
| Disponible |
| 30 jours |
3e étage
| Surface |
| 780 – 1 919 m² |
| Durée |
| Négociable |
| Loyer |
| Sur demande Sur demande Sur demande Sur demande |
| Type de bien |
| Bureau |
| État |
| Espace brut |
| Disponible |
| 30 jours |
4e étage
| Surface |
| 780 – 1 919 m² |
| Durée |
| Négociable |
| Loyer |
| Sur demande Sur demande Sur demande Sur demande |
| Type de bien |
| Bureau |
| État |
| Espace brut |
| Disponible |
| 30 jours |
5e étage
| Surface |
| 780 – 1 963 m² |
| Durée |
| Négociable |
| Loyer |
| Sur demande Sur demande Sur demande Sur demande |
| Type de bien |
| Bureau |
| État |
| Espace brut |
| Disponible |
| 30 jours |
6e étage
| Surface |
| 780 – 1 963 m² |
| Durée |
| Négociable |
| Loyer |
| Sur demande Sur demande Sur demande Sur demande |
| Type de bien |
| Bureau |
| État |
| Espace brut |
| Disponible |
| 30 jours |
7e étage
| Surface |
| 780 – 1 750 m² |
| Durée |
| Négociable |
| Loyer |
| Sur demande Sur demande Sur demande Sur demande |
| Type de bien |
| Bureau |
| État |
| Espace brut |
| Disponible |
| 30 jours |
RDC
| Surface | 285 – 1 176 m² |
| Durée | Négociable |
| Loyer | Sur demande |
| Type de bien | Bureau |
| État | Espace brut |
| Disponible | 30 jours |
The offices provide for flexible and highly efficient open plan accommodation. The floor plates are ideal for either an open plan or a cellular layout. A selection of indicative floor layout s can be viewed to show low, medium and high density occupation. Approached by a stunning full height atrium the Grade A offices benefit fr om very high quality fixtures and fittings and to be finished to an excellent standard throughout. Our benchmark specification for the building is as follows and can be adjusted to meet Occupiers’ specific requirements.
- Classe d’utilisation: E
- Disposition open space
- Convient pour 8 - 102 Personnes
- Peut être combiné avec un ou plusieurs espaces supplémentaires jusqu’à 14 250 m² d’espace adjacent
- Cuisine
- Accès aux ascenseurs
- Plafonds suspendus
- Local à vélos
- Douches
- Conforme à la DDA (loi sur la discrimination à l’égard des personnes handicapées)
- Toilettes incluses dans le bail
1er étage
| Surface | 624 – 1 641 m² |
| Durée | Négociable |
| Loyer | Sur demande |
| Type de bien | Bureau |
| État | Espace brut |
| Disponible | 30 jours |
The offices provide for flexible and highly efficient open plan accommodation. The floor plates are ideal for either an open plan or a cellular layout. A selection of indicative floor layout s can be viewed to show low, medium and high density occupation. Approached by a stunning full height atrium the Grade A offices benefit fr om very high quality fixtures and fittings and to be finished to an excellent standard throughout. Our benchmark specification for the building is as follows and can be adjusted to meet Occupiers’ specific requirements.
- Classe d’utilisation: E
- Disposition open space
- Convient pour 17 - 142 Personnes
- Peut être combiné avec un ou plusieurs espaces supplémentaires jusqu’à 14 250 m² d’espace adjacent
- Cuisine
- Accès aux ascenseurs
- Plafonds suspendus
- Local à vélos
- Douches
- Conforme à la DDA (loi sur la discrimination à l’égard des personnes handicapées)
- Toilettes incluses dans le bail
2e étage
| Surface | 778 – 1 919 m² |
| Durée | Négociable |
| Loyer | Sur demande |
| Type de bien | Bureau |
| État | Espace brut |
| Disponible | 30 jours |
The offices provide for flexible and highly efficient open plan accommodation. The floor plates are ideal for either an open plan or a cellular layout. A selection of indicative floor layout s can be viewed to show low, medium and high density occupation. Approached by a stunning full height atrium the Grade A offices benefit fr om very high quality fixtures and fittings and to be finished to an excellent standard throughout. Our benchmark specification for the building is as follows and can be adjusted to meet Occupiers’ specific requirements.
- Classe d’utilisation: E
- Disposition open space
- Convient pour 21 - 166 Personnes
- Peut être combiné avec un ou plusieurs espaces supplémentaires jusqu’à 14 250 m² d’espace adjacent
- Cuisine
- Accès aux ascenseurs
- Plafonds suspendus
- Local à vélos
- Douches
- Conforme à la DDA (loi sur la discrimination à l’égard des personnes handicapées)
- Toilettes incluses dans le bail
3e étage
| Surface | 780 – 1 919 m² |
| Durée | Négociable |
| Loyer | Sur demande |
| Type de bien | Bureau |
| État | Espace brut |
| Disponible | 30 jours |
The offices provide for flexible and highly efficient open plan accommodation. The floor plates are ideal for either an open plan or a cellular layout. A selection of indicative floor layout s can be viewed to show low, medium and high density occupation. Approached by a stunning full height atrium the Grade A offices benefit fr om very high quality fixtures and fittings and to be finished to an excellent standard throughout. Our benchmark specification for the building is as follows and can be adjusted to meet Occupiers’ specific requirements.
- Classe d’utilisation: E
- Disposition open space
- Convient pour 21 - 166 Personnes
- Peut être combiné avec un ou plusieurs espaces supplémentaires jusqu’à 14 250 m² d’espace adjacent
- Cuisine
- Accès aux ascenseurs
- Plafonds suspendus
- Local à vélos
- Douches
- Conforme à la DDA (loi sur la discrimination à l’égard des personnes handicapées)
- Toilettes incluses dans le bail
4e étage
| Surface | 780 – 1 919 m² |
| Durée | Négociable |
| Loyer | Sur demande |
| Type de bien | Bureau |
| État | Espace brut |
| Disponible | 30 jours |
The offices provide for flexible and highly efficient open plan accommodation. The floor plates are ideal for either an open plan or a cellular layout. A selection of indicative floor layout s can be viewed to show low, medium and high density occupation. Approached by a stunning full height atrium the Grade A offices benefit fr om very high quality fixtures and fittings and to be finished to an excellent standard throughout. Our benchmark specification for the building is as follows and can be adjusted to meet Occupiers’ specific requirements.
- Classe d’utilisation: E
- Disposition open space
- Convient pour 21 - 166 Personnes
- Peut être combiné avec un ou plusieurs espaces supplémentaires jusqu’à 14 250 m² d’espace adjacent
- Cuisine
- Accès aux ascenseurs
- Plafonds suspendus
- Local à vélos
- Douches
- Conforme à la DDA (loi sur la discrimination à l’égard des personnes handicapées)
- Toilettes incluses dans le bail
5e étage
| Surface | 780 – 1 963 m² |
| Durée | Négociable |
| Loyer | Sur demande |
| Type de bien | Bureau |
| État | Espace brut |
| Disponible | 30 jours |
The offices provide for flexible and highly efficient open plan accommodation. The floor plates are ideal for either an open plan or a cellular layout. A selection of indicative floor layout s can be viewed to show low, medium and high density occupation. Approached by a stunning full height atrium the Grade A offices benefit fr om very high quality fixtures and fittings and to be finished to an excellent standard throughout. Our benchmark specification for the building is as follows and can be adjusted to meet Occupiers’ specific requirements.
- Classe d’utilisation: E
- Disposition open space
- Convient pour 21 - 170 Personnes
- Peut être combiné avec un ou plusieurs espaces supplémentaires jusqu’à 14 250 m² d’espace adjacent
- Cuisine
- Accès aux ascenseurs
- Plafonds suspendus
- Local à vélos
- Douches
- Conforme à la DDA (loi sur la discrimination à l’égard des personnes handicapées)
- Toilettes incluses dans le bail
6e étage
| Surface | 780 – 1 963 m² |
| Durée | Négociable |
| Loyer | Sur demande |
| Type de bien | Bureau |
| État | Espace brut |
| Disponible | 30 jours |
The offices provide for flexible and highly efficient open plan accommodation. The floor plates are ideal for either an open plan or a cellular layout. A selection of indicative floor layout s can be viewed to show low, medium and high density occupation. Approached by a stunning full height atrium the Grade A offices benefit fr om very high quality fixtures and fittings and to be finished to an excellent standard throughout. Our benchmark specification for the building is as follows and can be adjusted to meet Occupiers’ specific requirements.
- Classe d’utilisation: E
- Disposition open space
- Convient pour 21 - 170 Personnes
- Peut être combiné avec un ou plusieurs espaces supplémentaires jusqu’à 14 250 m² d’espace adjacent
- Cuisine
- Accès aux ascenseurs
- Plafonds suspendus
- Local à vélos
- Douches
- Conforme à la DDA (loi sur la discrimination à l’égard des personnes handicapées)
- Toilettes incluses dans le bail
7e étage
| Surface | 780 – 1 750 m² |
| Durée | Négociable |
| Loyer | Sur demande |
| Type de bien | Bureau |
| État | Espace brut |
| Disponible | 30 jours |
The offices provide for flexible and highly efficient open plan accommodation. The floor plates are ideal for either an open plan or a cellular layout. A selection of indicative floor layout s can be viewed to show low, medium and high density occupation. Approached by a stunning full height atrium the Grade A offices benefit fr om very high quality fixtures and fittings and to be finished to an excellent standard throughout. Our benchmark specification for the building is as follows and can be adjusted to meet Occupiers’ specific requirements.
- Classe d’utilisation: E
- Disposition open space
- Convient pour 21 - 151 Personnes
- Peut être combiné avec un ou plusieurs espaces supplémentaires jusqu’à 14 250 m² d’espace adjacent
- Cuisine
- Accès aux ascenseurs
- Plafonds suspendus
- Local à vélos
- Douches
- Conforme à la DDA (loi sur la discrimination à l’égard des personnes handicapées)
- Toilettes incluses dans le bail
APERÇU DU BIEN
Bureaux de catégorie A de 12 659 pieds carrés à 153 387 pieds carrés situés au 2 Whitehall Riverside, dans le West End de Leeds. 2 Whitehall Riverside sera un nouvel immeuble de bureaux Landmark de 8 étages occupant un emplacement de choix au cœur du West End de Leeds. Conçus selon les dernières spécifications, 2 Whitehall Riverside fournira des bureaux répondant aux normes BREEAM Excellent, EPC « A » et WIRED SCORE Platinum. Le bâtiment bénéficiera de grandes plaques de sol flexibles, d'une entrée impressionnante, d'un système de climatisation VRF, de planchers d'accès surélevés, d'un parking à vélos sécurisé, de douches et d'un parking dédié. Les bureaux peuvent être disponibles dans les 18 mois suivant la signature des accords juridiques.
- Plancher surélevé
- Classe de performance énergétique –A
- Local à vélos
- Douches
- Climatisation
INFORMATIONS SUR L’IMMEUBLE
Présenté par
Société non fournie
Whitehall Waterfront | Riverside Way
Hum, une erreur s’est produite lors de l’envoi de votre message. Veuillez réessayer.
Merci ! Votre message a été envoyé.






