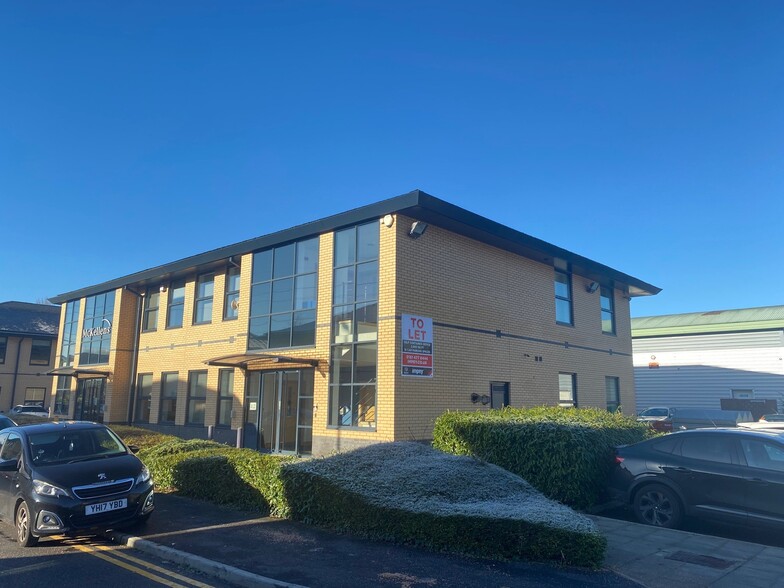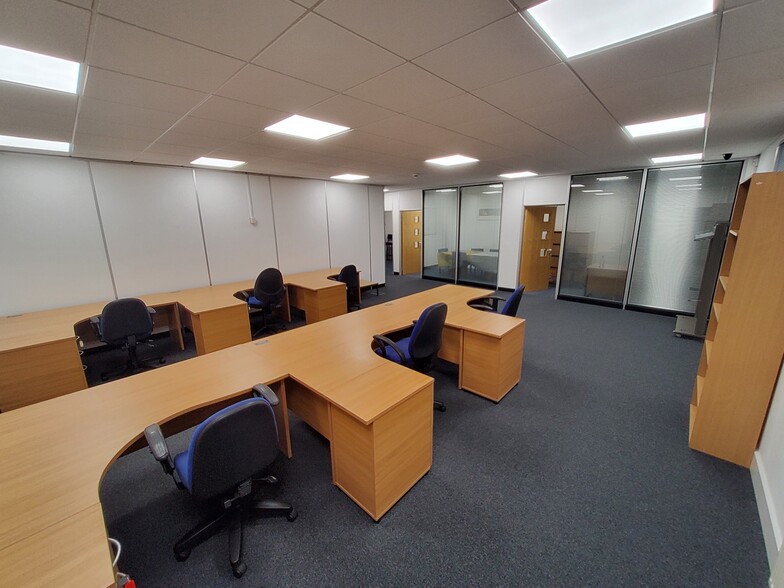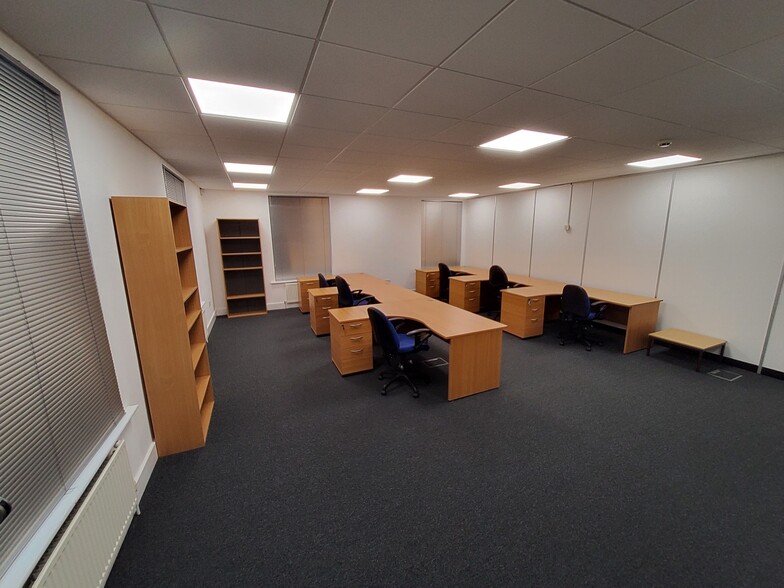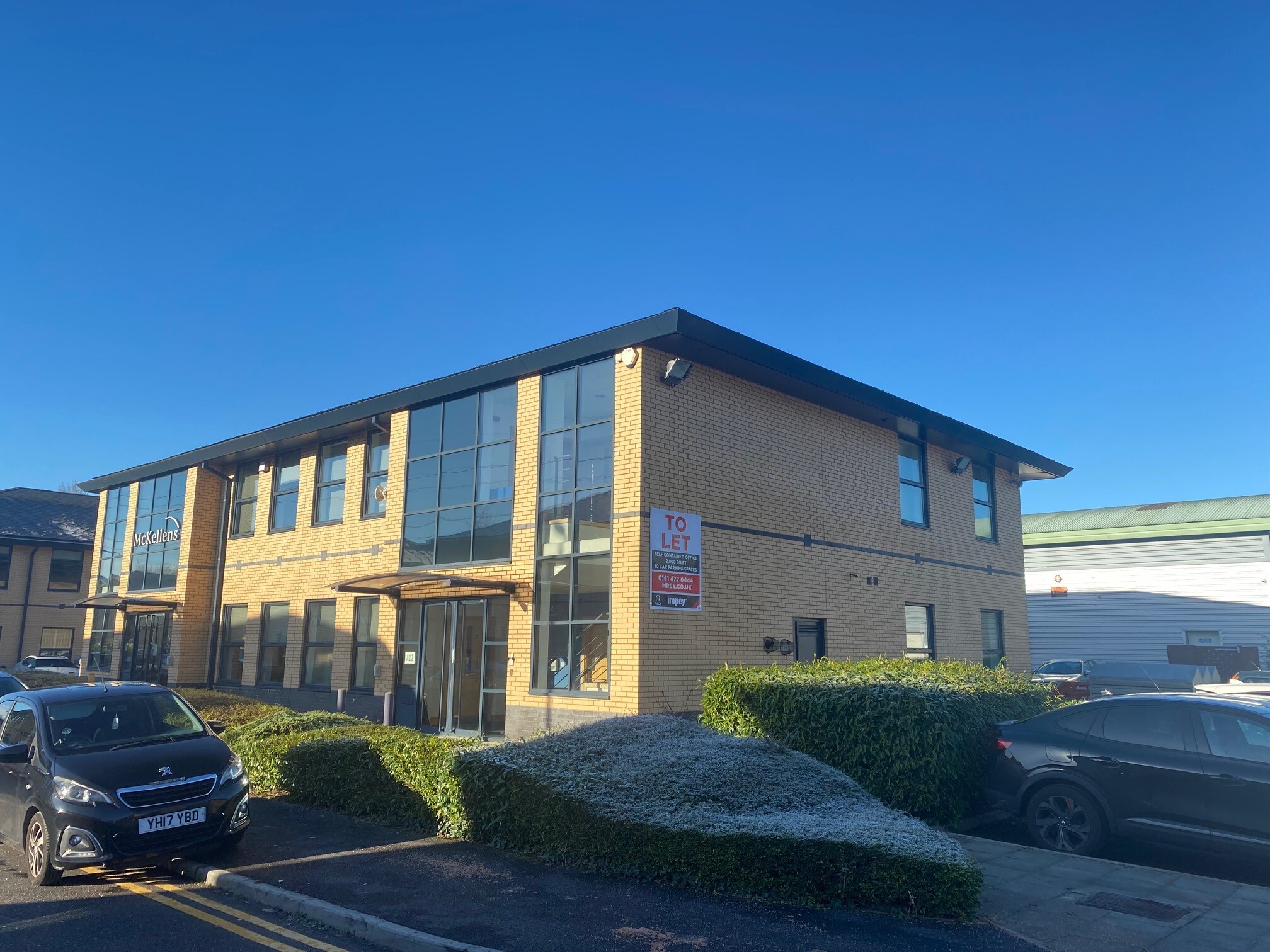
Cette fonctionnalité n’est pas disponible pour le moment.
Nous sommes désolés, mais la fonctionnalité à laquelle vous essayez d’accéder n’est pas disponible actuellement. Nous sommes au courant du problème et notre équipe travaille activement pour le résoudre.
Veuillez vérifier de nouveau dans quelques minutes. Veuillez nous excuser pour ce désagrément.
– L’équipe LoopNet
merci

Votre e-mail a été envoyé !
Riverview Bureau 130 – 269 m² À louer Stockport SK4 3GN



Certaines informations ont été traduites automatiquement.
INFORMATIONS PRINCIPALES
- Le parc d'affaires Embankment est situé à proximité de Didsbury Road (A5145)
- Accès à la sortie 1 de la M60 à moins de 5 minutes en voiture
- L'une des principales artères reliant le village de Didsbury au centre-ville de Stockport en passant par le complexe de divertissement Parrswood
TOUS LES ESPACES DISPONIBLES(2)
Afficher les loyers en
- ESPACE
- SURFACE
- DURÉE
- LOYER
- TYPE DE BIEN
- ÉTAT
- DISPONIBLE
Virtual Tour Link: https://tour.giraffe360.com/1ffb64d872144ff588a3b516b7c69385/ The property is a self contained modern office over ground and first floor level. The ground floor provides an entrance lobby with two WC’s. As you walk into the ground floor office area there is a reception, with an open plan office including an office and two glass partitioned offices with server room. As you go up to the first floor the property provides a further two WC’s. This opens up to a light and airy open plan office, boardroom, kitchen and two further offices. The property includes a suspended ceiling with LED lighting throughout, new carpet, raised floors and gas central heating. There is fob access in and out of the building. The property is very secure with alarm and monitored CCTV coverage also in place for the whole estate.
- Classe d’utilisation: E
- Principalement open space
- Système de chauffage central
- Entièrement moquetté
- Vidéosurveillance
- Plafonds suspendus
- Hall d'entrée avec deux toilettes
- Deux bureaux vitrés avec salle de serveurs
- Entièrement aménagé comme Bureau standard
- Peut être combiné avec un ou plusieurs espaces supplémentaires jusqu’à 269 m² d’espace adjacent
- Aire de réception
- Système de sécurité
- Plancher surélevé
- Toilettes incluses dans le bail
- Réception
Virtual Tour Link: https://tour.giraffe360.com/1ffb64d872144ff588a3b516b7c69385/ The property is a self contained modern office over ground and first floor level. The ground floor provides an entrance lobby with two WC’s. As you walk into the ground floor office area there is a reception, with an open plan office including an office and two glass partitioned offices with server room. As you go up to the first floor the property provides a further two WC’s. This opens up to a light and airy open plan office, boardroom, kitchen and two further offices. The property includes a suspended ceiling with LED lighting throughout, new carpet, raised floors and gas central heating. There is fob access in and out of the building. The property is very secure with alarm and monitored CCTV coverage also in place for the whole estate.
- Classe d’utilisation: E
- Principalement open space
- Système de chauffage central
- Entièrement moquetté
- Vidéosurveillance
- Plafonds suspendus
- Hall d'entrée avec deux toilettes
- Deux bureaux vitrés avec salle de serveurs
- Entièrement aménagé comme Bureau standard
- Peut être combiné avec un ou plusieurs espaces supplémentaires jusqu’à 269 m² d’espace adjacent
- Aire de réception
- Système de sécurité
- Plancher surélevé
- Toilettes incluses dans le bail
- Réception
| Espace | Surface | Durée | Loyer | Type de bien | État | Disponible |
| RDC, bureau A12 | 139 m² | Négociable | 162,48 € /m²/an 13,54 € /m²/mois 22 552 € /an 1 879 € /mois | Bureau | Construction achevée | Maintenant |
| 1er étage, bureau A12 | 130 m² | Négociable | 162,48 € /m²/an 13,54 € /m²/mois 21 193 € /an 1 766 € /mois | Bureau | Construction achevée | Maintenant |
RDC, bureau A12
| Surface |
| 139 m² |
| Durée |
| Négociable |
| Loyer |
| 162,48 € /m²/an 13,54 € /m²/mois 22 552 € /an 1 879 € /mois |
| Type de bien |
| Bureau |
| État |
| Construction achevée |
| Disponible |
| Maintenant |
1er étage, bureau A12
| Surface |
| 130 m² |
| Durée |
| Négociable |
| Loyer |
| 162,48 € /m²/an 13,54 € /m²/mois 21 193 € /an 1 766 € /mois |
| Type de bien |
| Bureau |
| État |
| Construction achevée |
| Disponible |
| Maintenant |
RDC, bureau A12
| Surface | 139 m² |
| Durée | Négociable |
| Loyer | 162,48 € /m²/an |
| Type de bien | Bureau |
| État | Construction achevée |
| Disponible | Maintenant |
Virtual Tour Link: https://tour.giraffe360.com/1ffb64d872144ff588a3b516b7c69385/ The property is a self contained modern office over ground and first floor level. The ground floor provides an entrance lobby with two WC’s. As you walk into the ground floor office area there is a reception, with an open plan office including an office and two glass partitioned offices with server room. As you go up to the first floor the property provides a further two WC’s. This opens up to a light and airy open plan office, boardroom, kitchen and two further offices. The property includes a suspended ceiling with LED lighting throughout, new carpet, raised floors and gas central heating. There is fob access in and out of the building. The property is very secure with alarm and monitored CCTV coverage also in place for the whole estate.
- Classe d’utilisation: E
- Entièrement aménagé comme Bureau standard
- Principalement open space
- Peut être combiné avec un ou plusieurs espaces supplémentaires jusqu’à 269 m² d’espace adjacent
- Système de chauffage central
- Aire de réception
- Entièrement moquetté
- Système de sécurité
- Vidéosurveillance
- Plancher surélevé
- Plafonds suspendus
- Toilettes incluses dans le bail
- Hall d'entrée avec deux toilettes
- Réception
- Deux bureaux vitrés avec salle de serveurs
1er étage, bureau A12
| Surface | 130 m² |
| Durée | Négociable |
| Loyer | 162,48 € /m²/an |
| Type de bien | Bureau |
| État | Construction achevée |
| Disponible | Maintenant |
Virtual Tour Link: https://tour.giraffe360.com/1ffb64d872144ff588a3b516b7c69385/ The property is a self contained modern office over ground and first floor level. The ground floor provides an entrance lobby with two WC’s. As you walk into the ground floor office area there is a reception, with an open plan office including an office and two glass partitioned offices with server room. As you go up to the first floor the property provides a further two WC’s. This opens up to a light and airy open plan office, boardroom, kitchen and two further offices. The property includes a suspended ceiling with LED lighting throughout, new carpet, raised floors and gas central heating. There is fob access in and out of the building. The property is very secure with alarm and monitored CCTV coverage also in place for the whole estate.
- Classe d’utilisation: E
- Entièrement aménagé comme Bureau standard
- Principalement open space
- Peut être combiné avec un ou plusieurs espaces supplémentaires jusqu’à 269 m² d’espace adjacent
- Système de chauffage central
- Aire de réception
- Entièrement moquetté
- Système de sécurité
- Vidéosurveillance
- Plancher surélevé
- Plafonds suspendus
- Toilettes incluses dans le bail
- Hall d'entrée avec deux toilettes
- Réception
- Deux bureaux vitrés avec salle de serveurs
APERÇU DU BIEN
Le parc d'affaires d'Embankment est situé sur Didsbury Road (A5145), en tournant sur Vale Road à Heaton Mersey. Didsbury Road est l'une des principales artères reliant le village de Didsbury au centre-ville de Stockport en passant par le complexe de divertissement Parrswood. De plus, il permet d'accéder à la sortie 1 de la M60 à moins de 5 minutes en voiture. L'aéroport de Manchester se trouve à 15 minutes en voiture et le centre-ville de Manchester est facilement accessible via l'A34. Le parc d'affaires est très bien entretenu et entièrement aménagé.
- Système de sécurité
INFORMATIONS SUR L’IMMEUBLE
Présenté par

Riverview
Hum, une erreur s’est produite lors de l’envoi de votre message. Veuillez réessayer.
Merci ! Votre message a été envoyé.





