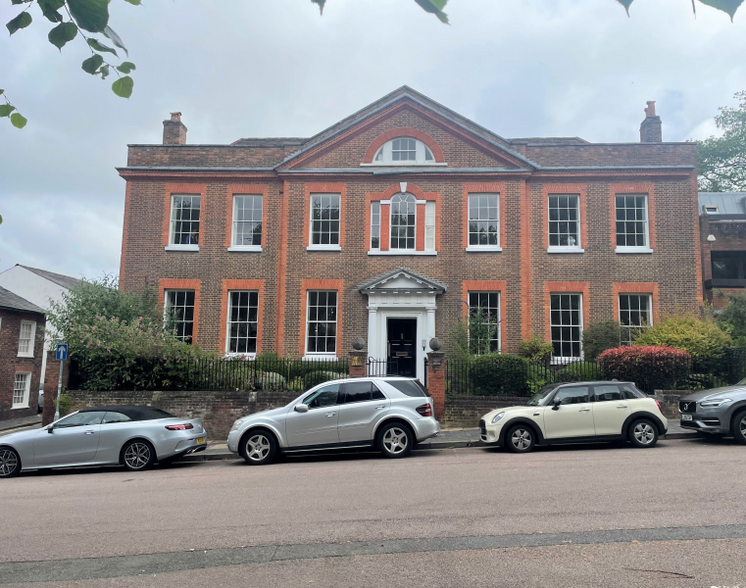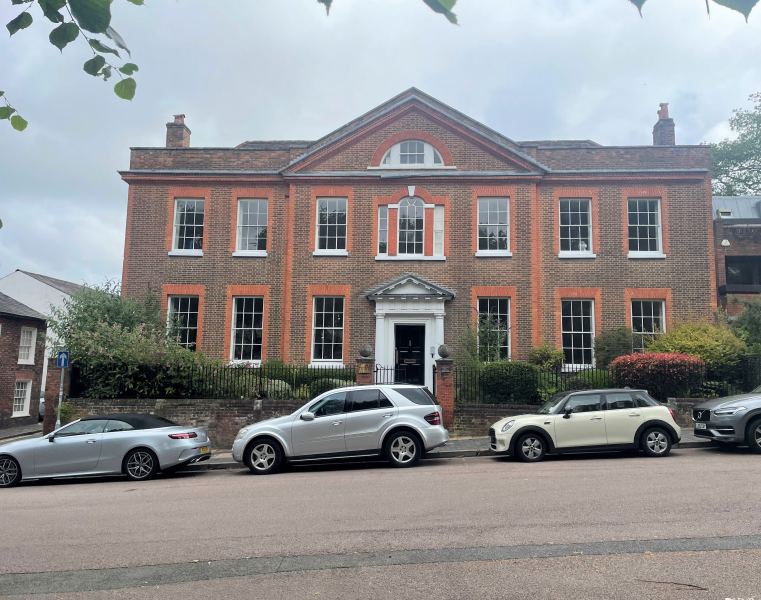
Cette fonctionnalité n’est pas disponible pour le moment.
Nous sommes désolés, mais la fonctionnalité à laquelle vous essayez d’accéder n’est pas disponible actuellement. Nous sommes au courant du problème et notre équipe travaille activement pour le résoudre.
Veuillez vérifier de nouveau dans quelques minutes. Veuillez nous excuser pour ce désagrément.
– L’équipe LoopNet
merci

Votre e-mail a été envoyé !
Romeland House Romeland Hl Bureau 163 – 577 m² À louer St Albans AL3 4ET

Certaines informations ont été traduites automatiquement.
INFORMATIONS PRINCIPALES
- Au cœur du quartier de la cathédrale de St Albans
- Bonnes commodités locales
- Près de la gare de St Albans City
TOUS LES ESPACES DISPONIBLES(2)
Afficher les loyers en
- ESPACE
- SURFACE
- DURÉE
- LOYER
- TYPE DE BIEN
- ÉTAT
- DISPONIBLE
The premises comprise the ground and first floor within this superb Grade II listed building. The offices benefit from a grand reception with two meeting / boardrooms either side of the reception. There is an impressive staircase to the first floor which is divided into a number of individual office rooms. The property has been extended to the rear and benefits from modern, open plan accommodation with LED lighting and air conditioning. Externally there are 8 parking spaces.
- Classe d’utilisation: E
- Principalement open space
- Peut être combiné avec un ou plusieurs espaces supplémentaires jusqu’à 577 m² d’espace adjacent
- Bâtiment classé Grade II
- Salle de conférence
- Partiellement aménagé comme Bureau standard
- Convient pour 6 - 17 Personnes
- Climatisation centrale
- Éclairage LED
- 8 places de parking
The premises comprise the ground and first floor within this superb Grade II listed building. The offices benefit from a grand reception with two meeting / boardrooms either side of the reception. There is an impressive staircase to the first floor which is divided into a number of individual office rooms. The property has been extended to the rear and benefits from modern, open plan accommodation with LED lighting and air conditioning. Externally there are 8 parking spaces.
- Classe d’utilisation: E
- Principalement open space
- Peut être combiné avec un ou plusieurs espaces supplémentaires jusqu’à 577 m² d’espace adjacent
- Bâtiment classé Grade II
- Salle de conférence
- Partiellement aménagé comme Bureau standard
- Convient pour 5 - 15 Personnes
- Climatisation centrale
- Éclairage LED
- 8 places de parking
| Espace | Surface | Durée | Loyer | Type de bien | État | Disponible |
| RDC | 214 – 414 m² | Négociable | 376,69 € /m²/an 31,39 € /m²/mois 156 115 € /an 13 010 € /mois | Bureau | Construction partielle | 30 jours |
| 1er étage | 163 m² | Négociable | 376,69 € /m²/an 31,39 € /m²/mois 61 347 € /an 5 112 € /mois | Bureau | Construction partielle | 30 jours |
RDC
| Surface |
| 214 – 414 m² |
| Durée |
| Négociable |
| Loyer |
| 376,69 € /m²/an 31,39 € /m²/mois 156 115 € /an 13 010 € /mois |
| Type de bien |
| Bureau |
| État |
| Construction partielle |
| Disponible |
| 30 jours |
1er étage
| Surface |
| 163 m² |
| Durée |
| Négociable |
| Loyer |
| 376,69 € /m²/an 31,39 € /m²/mois 61 347 € /an 5 112 € /mois |
| Type de bien |
| Bureau |
| État |
| Construction partielle |
| Disponible |
| 30 jours |
RDC
| Surface | 214 – 414 m² |
| Durée | Négociable |
| Loyer | 376,69 € /m²/an |
| Type de bien | Bureau |
| État | Construction partielle |
| Disponible | 30 jours |
The premises comprise the ground and first floor within this superb Grade II listed building. The offices benefit from a grand reception with two meeting / boardrooms either side of the reception. There is an impressive staircase to the first floor which is divided into a number of individual office rooms. The property has been extended to the rear and benefits from modern, open plan accommodation with LED lighting and air conditioning. Externally there are 8 parking spaces.
- Classe d’utilisation: E
- Partiellement aménagé comme Bureau standard
- Principalement open space
- Convient pour 6 - 17 Personnes
- Peut être combiné avec un ou plusieurs espaces supplémentaires jusqu’à 577 m² d’espace adjacent
- Climatisation centrale
- Bâtiment classé Grade II
- Éclairage LED
- Salle de conférence
- 8 places de parking
1er étage
| Surface | 163 m² |
| Durée | Négociable |
| Loyer | 376,69 € /m²/an |
| Type de bien | Bureau |
| État | Construction partielle |
| Disponible | 30 jours |
The premises comprise the ground and first floor within this superb Grade II listed building. The offices benefit from a grand reception with two meeting / boardrooms either side of the reception. There is an impressive staircase to the first floor which is divided into a number of individual office rooms. The property has been extended to the rear and benefits from modern, open plan accommodation with LED lighting and air conditioning. Externally there are 8 parking spaces.
- Classe d’utilisation: E
- Partiellement aménagé comme Bureau standard
- Principalement open space
- Convient pour 5 - 15 Personnes
- Peut être combiné avec un ou plusieurs espaces supplémentaires jusqu’à 577 m² d’espace adjacent
- Climatisation centrale
- Bâtiment classé Grade II
- Éclairage LED
- Salle de conférence
- 8 places de parking
APERÇU DU BIEN
L'établissement est situé sur la colline de Romeland, au cœur de Quartier de la cathédrale situé juste en face de l'école St Albans et The Abbey. Le centre-ville et toutes ses commodités se trouvent à proximité à quelques pas et la ligne principale de la gare de Thameslink est à environ 1,2 km à l'est.
- Espace d’entreposage
INFORMATIONS SUR L’IMMEUBLE
Présenté par

Romeland House | Romeland Hl
Hum, une erreur s’est produite lors de l’envoi de votre message. Veuillez réessayer.
Merci ! Votre message a été envoyé.





