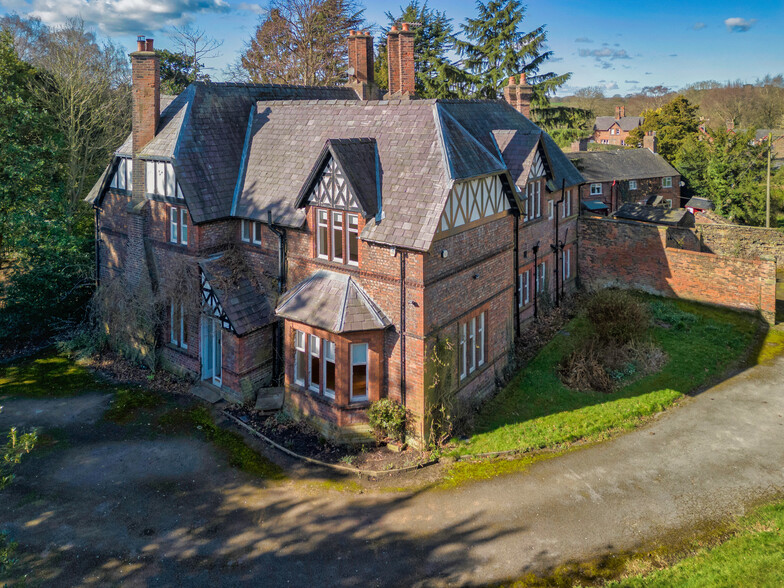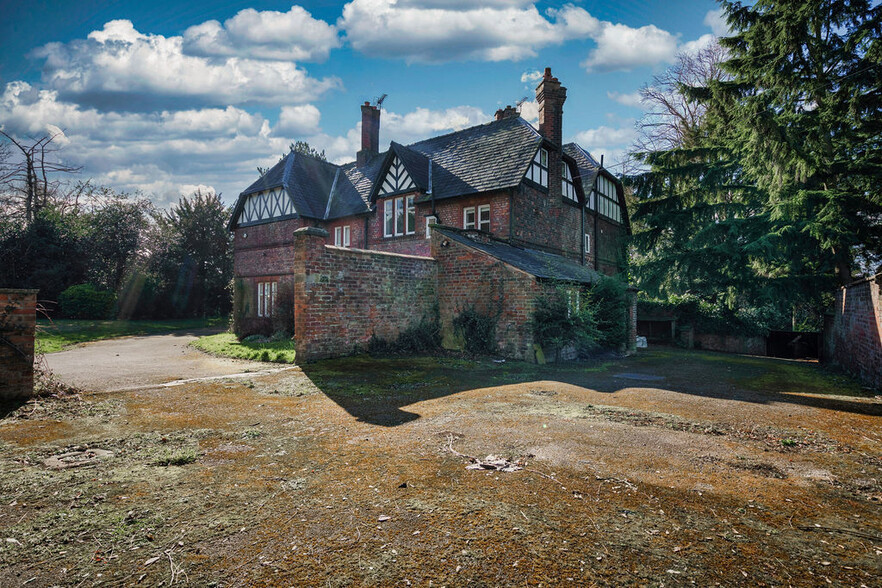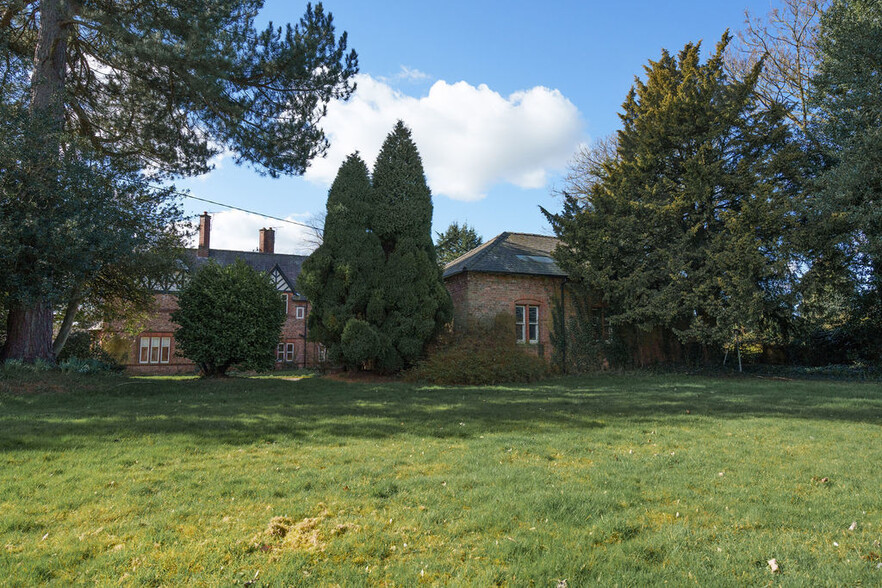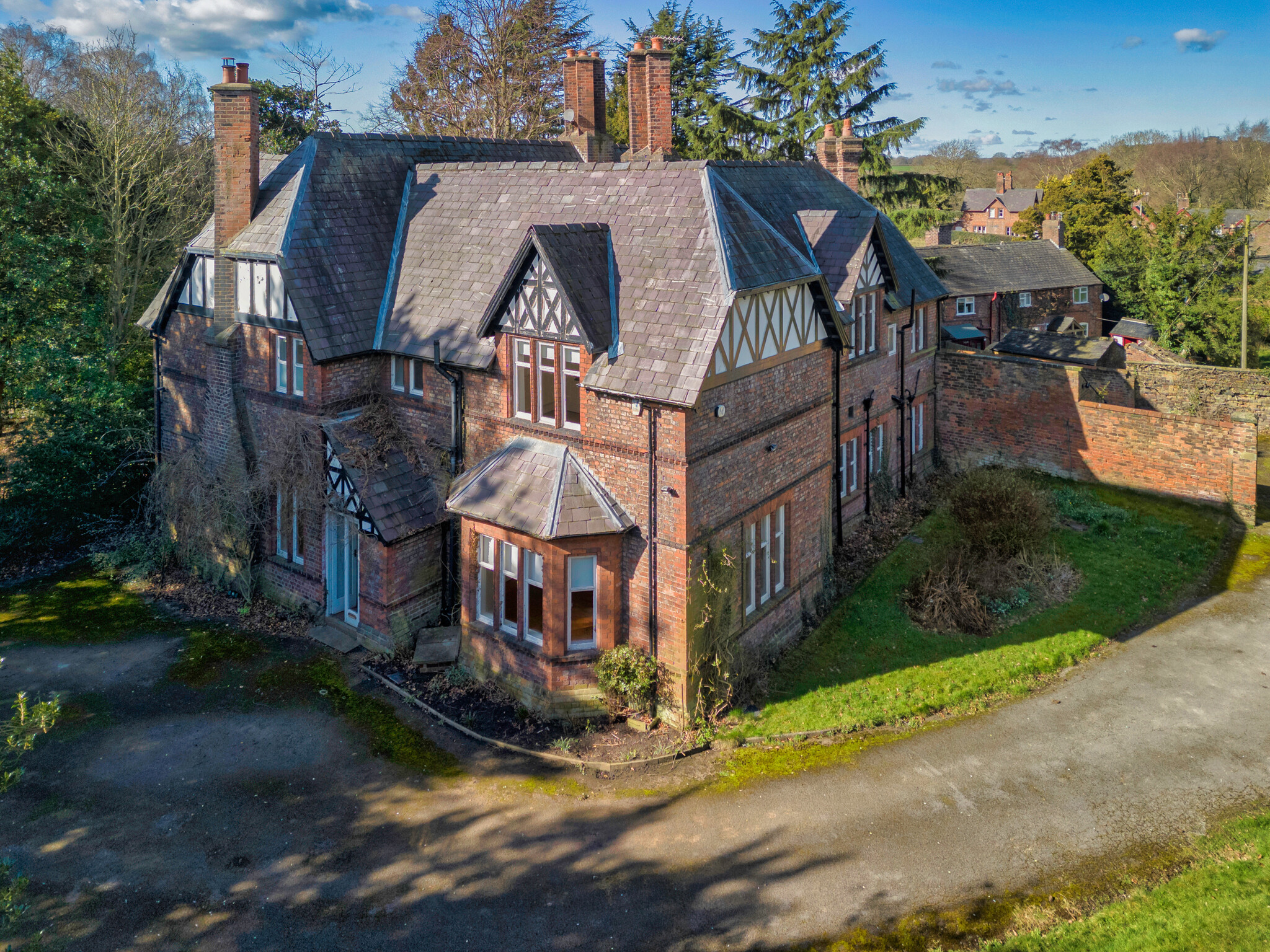
Cette fonctionnalité n’est pas disponible pour le moment.
Nous sommes désolés, mais la fonctionnalité à laquelle vous essayez d’accéder n’est pas disponible actuellement. Nous sommes au courant du problème et notre équipe travaille activement pour le résoudre.
Veuillez vérifier de nouveau dans quelques minutes. Veuillez nous excuser pour ce désagrément.
– L’équipe LoopNet
merci

Votre e-mail a été envoyé !
Rostherne House Rostherne Ln Bureau 14 – 298 m² À louer Rostherne WA16 6RT



Certaines informations ont été traduites automatiquement.
TOUS LES ESPACES DISPONIBLES(4)
Afficher les loyers en
- ESPACE
- SURFACE
- DURÉE
- LOYER
- TYPE DE BIEN
- ÉTAT
- DISPONIBLE
Currently a residential building, Rostherne House is a substantial detached two-storey house situated on approximately 1.3 acres of land. To the rear of the property there is a twostorey Coach House and an extensive lawn area with an adjoining paddock. There are two road access points to the property on either side of the main building with space for multiple cars to park within the grounds to the rear of the house. Situated beneath a pitched slate roof, the property comprises of two floors with additional attic and basement space. The ground floor currently consists of three spacious reception rooms, three utility rooms, a single toilet, and a kitchen with two staircases leading to the first floor. The first floor comprises of 5 bedrooms, three of which have ensuite bathrooms. Additionally, there are two separate toilets and another bathroom. The second-floor attic space features a single room. Externally, there is an outside toilet block and boiler room attached to the main building. The building is heated by gas fired central heating and has mains water and electricity connections. The rear detached Coach House comprises of two floors with two rooms on each floor of a fairly similar size. The first floor has areas of limited headroom. The building has mains water and electricity connections. The garden to the rear features a large lawn with established trees, shrubs and a fenced paddock area.
- Classe d’utilisation: F.1
- Principalement open space
- Peut être combiné avec un ou plusieurs espaces supplémentaires jusqu’à 298 m² d’espace adjacent
- Grande surface intérieure
- installations de toilettes
- Partiellement aménagé comme Bureau standard
- Convient pour 2 - 4 Personnes
- Toilettes incluses dans le bail
- Éclairage naturel
Currently a residential building, Rostherne House is a substantial detached two-storey house situated on approximately 1.3 acres of land. To the rear of the property there is a twostorey Coach House and an extensive lawn area with an adjoining paddock. There are two road access points to the property on either side of the main building with space for multiple cars to park within the grounds to the rear of the house. Situated beneath a pitched slate roof, the property comprises of two floors with additional attic and basement space. The ground floor currently consists of three spacious reception rooms, three utility rooms, a single toilet, and a kitchen with two staircases leading to the first floor. The first floor comprises of 5 bedrooms, three of which have ensuite bathrooms. Additionally, there are two separate toilets and another bathroom. The second-floor attic space features a single room. Externally, there is an outside toilet block and boiler room attached to the main building. The building is heated by gas fired central heating and has mains water and electricity connections. The rear detached Coach House comprises of two floors with two rooms on each floor of a fairly similar size. The first floor has areas of limited headroom. The building has mains water and electricity connections. The garden to the rear features a large lawn with established trees, shrubs and a fenced paddock area.
- Classe d’utilisation: F.1
- Principalement open space
- Peut être combiné avec un ou plusieurs espaces supplémentaires jusqu’à 298 m² d’espace adjacent
- Grande surface intérieure
- installations de toilettes
- Partiellement aménagé comme Bureau standard
- Convient pour 4 - 13 Personnes
- Toilettes incluses dans le bail
- Éclairage naturel
Currently a residential building, Rostherne House is a substantial detached two-storey house situated on approximately 1.3 acres of land. To the rear of the property there is a twostorey Coach House and an extensive lawn area with an adjoining paddock. There are two road access points to the property on either side of the main building with space for multiple cars to park within the grounds to the rear of the house. Situated beneath a pitched slate roof, the property comprises of two floors with additional attic and basement space. The ground floor currently consists of three spacious reception rooms, three utility rooms, a single toilet, and a kitchen with two staircases leading to the first floor. The first floor comprises of 5 bedrooms, three of which have ensuite bathrooms. Additionally, there are two separate toilets and another bathroom. The second-floor attic space features a single room. Externally, there is an outside toilet block and boiler room attached to the main building. The building is heated by gas fired central heating and has mains water and electricity connections. The rear detached Coach House comprises of two floors with two rooms on each floor of a fairly similar size. The first floor has areas of limited headroom. The building has mains water and electricity connections. The garden to the rear features a large lawn with established trees, shrubs and a fenced paddock area.
- Classe d’utilisation: F.1
- Principalement open space
- Peut être combiné avec un ou plusieurs espaces supplémentaires jusqu’à 298 m² d’espace adjacent
- Grande surface intérieure
- installations de toilettes
- Partiellement aménagé comme Bureau standard
- Convient pour 3 - 10 Personnes
- Toilettes incluses dans le bail
- Éclairage naturel
Currently a residential building, Rostherne House is a substantial detached two-storey house situated on approximately 1.3 acres of land. To the rear of the property there is a twostorey Coach House and an extensive lawn area with an adjoining paddock. There are two road access points to the property on either side of the main building with space for multiple cars to park within the grounds to the rear of the house. Situated beneath a pitched slate roof, the property comprises of two floors with additional attic and basement space. The ground floor currently consists of three spacious reception rooms, three utility rooms, a single toilet, and a kitchen with two staircases leading to the first floor. The first floor comprises of 5 bedrooms, three of which have ensuite bathrooms. Additionally, there are two separate toilets and another bathroom. The second-floor attic space features a single room. Externally, there is an outside toilet block and boiler room attached to the main building. The building is heated by gas fired central heating and has mains water and electricity connections. The rear detached Coach House comprises of two floors with two rooms on each floor of a fairly similar size. The first floor has areas of limited headroom. The building has mains water and electricity connections. The garden to the rear features a large lawn with established trees, shrubs and a fenced paddock area.
- Classe d’utilisation: F.1
- Principalement open space
- Peut être combiné avec un ou plusieurs espaces supplémentaires jusqu’à 298 m² d’espace adjacent
- Grande surface intérieure
- installations de toilettes
- Partiellement aménagé comme Bureau standard
- Convient pour 1 - 2 Personnes
- Toilettes incluses dans le bail
- Éclairage naturel
| Espace | Surface | Durée | Loyer | Type de bien | État | Disponible |
| Sous-sol | 37 m² | Négociable | 176,04 € /m²/an 14,67 € /m²/mois 6 558 € /an 546,52 € /mois | Bureau | Construction partielle | Maintenant |
| RDC | 140 m² | Négociable | 176,04 € /m²/an 14,67 € /m²/mois 24 581 € /an 2 048 € /mois | Bureau | Construction partielle | Maintenant |
| 1er étage | 108 m² | Négociable | 176,04 € /m²/an 14,67 € /m²/mois 18 939 € /an 1 578 € /mois | Bureau | Construction partielle | Maintenant |
| 2e étage | 14 m² | Négociable | 176,04 € /m²/an 14,67 € /m²/mois 2 404 € /an 200,34 € /mois | Bureau | Construction partielle | Maintenant |
Sous-sol
| Surface |
| 37 m² |
| Durée |
| Négociable |
| Loyer |
| 176,04 € /m²/an 14,67 € /m²/mois 6 558 € /an 546,52 € /mois |
| Type de bien |
| Bureau |
| État |
| Construction partielle |
| Disponible |
| Maintenant |
RDC
| Surface |
| 140 m² |
| Durée |
| Négociable |
| Loyer |
| 176,04 € /m²/an 14,67 € /m²/mois 24 581 € /an 2 048 € /mois |
| Type de bien |
| Bureau |
| État |
| Construction partielle |
| Disponible |
| Maintenant |
1er étage
| Surface |
| 108 m² |
| Durée |
| Négociable |
| Loyer |
| 176,04 € /m²/an 14,67 € /m²/mois 18 939 € /an 1 578 € /mois |
| Type de bien |
| Bureau |
| État |
| Construction partielle |
| Disponible |
| Maintenant |
2e étage
| Surface |
| 14 m² |
| Durée |
| Négociable |
| Loyer |
| 176,04 € /m²/an 14,67 € /m²/mois 2 404 € /an 200,34 € /mois |
| Type de bien |
| Bureau |
| État |
| Construction partielle |
| Disponible |
| Maintenant |
Sous-sol
| Surface | 37 m² |
| Durée | Négociable |
| Loyer | 176,04 € /m²/an |
| Type de bien | Bureau |
| État | Construction partielle |
| Disponible | Maintenant |
Currently a residential building, Rostherne House is a substantial detached two-storey house situated on approximately 1.3 acres of land. To the rear of the property there is a twostorey Coach House and an extensive lawn area with an adjoining paddock. There are two road access points to the property on either side of the main building with space for multiple cars to park within the grounds to the rear of the house. Situated beneath a pitched slate roof, the property comprises of two floors with additional attic and basement space. The ground floor currently consists of three spacious reception rooms, three utility rooms, a single toilet, and a kitchen with two staircases leading to the first floor. The first floor comprises of 5 bedrooms, three of which have ensuite bathrooms. Additionally, there are two separate toilets and another bathroom. The second-floor attic space features a single room. Externally, there is an outside toilet block and boiler room attached to the main building. The building is heated by gas fired central heating and has mains water and electricity connections. The rear detached Coach House comprises of two floors with two rooms on each floor of a fairly similar size. The first floor has areas of limited headroom. The building has mains water and electricity connections. The garden to the rear features a large lawn with established trees, shrubs and a fenced paddock area.
- Classe d’utilisation: F.1
- Partiellement aménagé comme Bureau standard
- Principalement open space
- Convient pour 2 - 4 Personnes
- Peut être combiné avec un ou plusieurs espaces supplémentaires jusqu’à 298 m² d’espace adjacent
- Toilettes incluses dans le bail
- Grande surface intérieure
- Éclairage naturel
- installations de toilettes
RDC
| Surface | 140 m² |
| Durée | Négociable |
| Loyer | 176,04 € /m²/an |
| Type de bien | Bureau |
| État | Construction partielle |
| Disponible | Maintenant |
Currently a residential building, Rostherne House is a substantial detached two-storey house situated on approximately 1.3 acres of land. To the rear of the property there is a twostorey Coach House and an extensive lawn area with an adjoining paddock. There are two road access points to the property on either side of the main building with space for multiple cars to park within the grounds to the rear of the house. Situated beneath a pitched slate roof, the property comprises of two floors with additional attic and basement space. The ground floor currently consists of three spacious reception rooms, three utility rooms, a single toilet, and a kitchen with two staircases leading to the first floor. The first floor comprises of 5 bedrooms, three of which have ensuite bathrooms. Additionally, there are two separate toilets and another bathroom. The second-floor attic space features a single room. Externally, there is an outside toilet block and boiler room attached to the main building. The building is heated by gas fired central heating and has mains water and electricity connections. The rear detached Coach House comprises of two floors with two rooms on each floor of a fairly similar size. The first floor has areas of limited headroom. The building has mains water and electricity connections. The garden to the rear features a large lawn with established trees, shrubs and a fenced paddock area.
- Classe d’utilisation: F.1
- Partiellement aménagé comme Bureau standard
- Principalement open space
- Convient pour 4 - 13 Personnes
- Peut être combiné avec un ou plusieurs espaces supplémentaires jusqu’à 298 m² d’espace adjacent
- Toilettes incluses dans le bail
- Grande surface intérieure
- Éclairage naturel
- installations de toilettes
1er étage
| Surface | 108 m² |
| Durée | Négociable |
| Loyer | 176,04 € /m²/an |
| Type de bien | Bureau |
| État | Construction partielle |
| Disponible | Maintenant |
Currently a residential building, Rostherne House is a substantial detached two-storey house situated on approximately 1.3 acres of land. To the rear of the property there is a twostorey Coach House and an extensive lawn area with an adjoining paddock. There are two road access points to the property on either side of the main building with space for multiple cars to park within the grounds to the rear of the house. Situated beneath a pitched slate roof, the property comprises of two floors with additional attic and basement space. The ground floor currently consists of three spacious reception rooms, three utility rooms, a single toilet, and a kitchen with two staircases leading to the first floor. The first floor comprises of 5 bedrooms, three of which have ensuite bathrooms. Additionally, there are two separate toilets and another bathroom. The second-floor attic space features a single room. Externally, there is an outside toilet block and boiler room attached to the main building. The building is heated by gas fired central heating and has mains water and electricity connections. The rear detached Coach House comprises of two floors with two rooms on each floor of a fairly similar size. The first floor has areas of limited headroom. The building has mains water and electricity connections. The garden to the rear features a large lawn with established trees, shrubs and a fenced paddock area.
- Classe d’utilisation: F.1
- Partiellement aménagé comme Bureau standard
- Principalement open space
- Convient pour 3 - 10 Personnes
- Peut être combiné avec un ou plusieurs espaces supplémentaires jusqu’à 298 m² d’espace adjacent
- Toilettes incluses dans le bail
- Grande surface intérieure
- Éclairage naturel
- installations de toilettes
2e étage
| Surface | 14 m² |
| Durée | Négociable |
| Loyer | 176,04 € /m²/an |
| Type de bien | Bureau |
| État | Construction partielle |
| Disponible | Maintenant |
Currently a residential building, Rostherne House is a substantial detached two-storey house situated on approximately 1.3 acres of land. To the rear of the property there is a twostorey Coach House and an extensive lawn area with an adjoining paddock. There are two road access points to the property on either side of the main building with space for multiple cars to park within the grounds to the rear of the house. Situated beneath a pitched slate roof, the property comprises of two floors with additional attic and basement space. The ground floor currently consists of three spacious reception rooms, three utility rooms, a single toilet, and a kitchen with two staircases leading to the first floor. The first floor comprises of 5 bedrooms, three of which have ensuite bathrooms. Additionally, there are two separate toilets and another bathroom. The second-floor attic space features a single room. Externally, there is an outside toilet block and boiler room attached to the main building. The building is heated by gas fired central heating and has mains water and electricity connections. The rear detached Coach House comprises of two floors with two rooms on each floor of a fairly similar size. The first floor has areas of limited headroom. The building has mains water and electricity connections. The garden to the rear features a large lawn with established trees, shrubs and a fenced paddock area.
- Classe d’utilisation: F.1
- Partiellement aménagé comme Bureau standard
- Principalement open space
- Convient pour 1 - 2 Personnes
- Peut être combiné avec un ou plusieurs espaces supplémentaires jusqu’à 298 m² d’espace adjacent
- Toilettes incluses dans le bail
- Grande surface intérieure
- Éclairage naturel
- installations de toilettes
À PROPOS DU BIEN
Le Rostherne House est situé dans le village de Rostherne, à 5 km au nord du centre-ville de Knutsford. Rostherne est une paroisse civile et un village relevant de l'autorité unitaire du Cheshire East et du comté de Cheshire. Au nord du village se trouve Rostherne Mere et au sud se trouve Tatton Park. Rostherne House se trouve à proximité de plusieurs liaisons routières principales, la sortie 7 de la M56 étant accessible à 6,4 km au nord et la sortie 19 de la M6 accessible à 6,4 km au sud.
INFORMATIONS SUR L’IMMEUBLE
| Espace total disponible | 298 m² | Surface de l’immeuble | 298 m² |
| Type de bien | Spécialité | Année de construction | 1900 |
| Sous-type de bien | École |
| Espace total disponible | 298 m² |
| Type de bien | Spécialité |
| Sous-type de bien | École |
| Surface de l’immeuble | 298 m² |
| Année de construction | 1900 |
Présenté par

Rostherne House | Rostherne Ln
Hum, une erreur s’est produite lors de l’envoi de votre message. Veuillez réessayer.
Merci ! Votre message a été envoyé.





