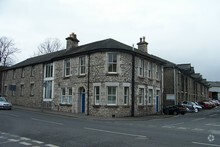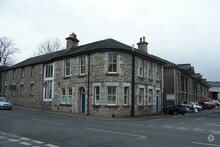
Cette fonctionnalité n’est pas disponible pour le moment.
Nous sommes désolés, mais la fonctionnalité à laquelle vous essayez d’accéder n’est pas disponible actuellement. Nous sommes au courant du problème et notre équipe travaille activement pour le résoudre.
Veuillez vérifier de nouveau dans quelques minutes. Veuillez nous excuser pour ce désagrément.
– L’équipe LoopNet
merci

Votre e-mail a été envoyé !
Beezon Chambers Sandes Ave Bureau 97 – 204 m² À louer Kendal LA9 6BL

Certaines informations ont été traduites automatiquement.
INFORMATIONS PRINCIPALES
- Très bien situé
- Position très médiatisée
- Accès aux transports publics
TOUS LES ESPACES DISPONIBLES(2)
Afficher les loyers en
- ESPACE
- SURFACE
- DURÉE
- LOYER
- TYPE DE BIEN
- ÉTAT
- DISPONIBLE
The premises comprise a two-storey (plus basement) imposing stone building, occupying a corner plot and currently divided into a main office arranged over two floors with a pedestrian entrance on the western elevation, a separately accessed smaller suite with an entrance from Sandes Avenue at the eastern end and a self-contained basement car park/store with vehicle access taken from Sandes Avenue to the northern elevation. Known as New Beezon Chambers, the main offices provide a reception, cellular offices, meeting room, kitchen and WC at ground floor and at first floor, further cellular office suites and male and female WCs. The accommodation is generally fitted out with carpeted flooring, plaster painted walls and ceiling, panel and strip LED lighting, wall mounted radiators and timber framed double glazed windows.
- Classe d’utilisation: E
- Principalement open space
- Peut être combiné avec un ou plusieurs espaces supplémentaires jusqu’à 204 m² d’espace adjacent
- Toilettes incluses dans le bail
- installations de toilettes
- Partiellement aménagé comme Bureau standard
- Convient pour 3 - 9 Personnes
- Cuisine
- salle de réunion
- Cuisine
The premises comprise a two-storey (plus basement) imposing stone building, occupying a corner plot and currently divided into a main office arranged over two floors with a pedestrian entrance on the western elevation, a separately accessed smaller suite with an entrance from Sandes Avenue at the eastern end and a self-contained basement car park/store with vehicle access taken from Sandes Avenue to the northern elevation. Known as New Beezon Chambers, the main offices provide a reception, cellular offices, meeting room, kitchen and WC at ground floor and at first floor, further cellular office suites and male and female WCs. The accommodation is generally fitted out with carpeted flooring, plaster painted walls and ceiling, panel and strip LED lighting, wall mounted radiators and timber framed double glazed windows.
- Classe d’utilisation: E
- Principalement open space
- Peut être combiné avec un ou plusieurs espaces supplémentaires jusqu’à 204 m² d’espace adjacent
- Toilettes incluses dans le bail
- installations de toilettes
- Partiellement aménagé comme Bureau standard
- Convient pour 3 - 10 Personnes
- Cuisine
- salle de réunion
- Cuisine
| Espace | Surface | Durée | Loyer | Type de bien | État | Disponible |
| RDC, bureau New Beezon Chambers | 97 m² | Négociable | 114,64 € /m²/an 9,55 € /m²/mois 11 119 € /an 926,58 € /mois | Bureau | Construction partielle | Maintenant |
| 1er étage, bureau New Beezon Chambers | 107 m² | Négociable | 114,64 € /m²/an 9,55 € /m²/mois 12 216 € /an 1 018 € /mois | Bureau | Construction partielle | Maintenant |
RDC, bureau New Beezon Chambers
| Surface |
| 97 m² |
| Durée |
| Négociable |
| Loyer |
| 114,64 € /m²/an 9,55 € /m²/mois 11 119 € /an 926,58 € /mois |
| Type de bien |
| Bureau |
| État |
| Construction partielle |
| Disponible |
| Maintenant |
1er étage, bureau New Beezon Chambers
| Surface |
| 107 m² |
| Durée |
| Négociable |
| Loyer |
| 114,64 € /m²/an 9,55 € /m²/mois 12 216 € /an 1 018 € /mois |
| Type de bien |
| Bureau |
| État |
| Construction partielle |
| Disponible |
| Maintenant |
RDC, bureau New Beezon Chambers
| Surface | 97 m² |
| Durée | Négociable |
| Loyer | 114,64 € /m²/an |
| Type de bien | Bureau |
| État | Construction partielle |
| Disponible | Maintenant |
The premises comprise a two-storey (plus basement) imposing stone building, occupying a corner plot and currently divided into a main office arranged over two floors with a pedestrian entrance on the western elevation, a separately accessed smaller suite with an entrance from Sandes Avenue at the eastern end and a self-contained basement car park/store with vehicle access taken from Sandes Avenue to the northern elevation. Known as New Beezon Chambers, the main offices provide a reception, cellular offices, meeting room, kitchen and WC at ground floor and at first floor, further cellular office suites and male and female WCs. The accommodation is generally fitted out with carpeted flooring, plaster painted walls and ceiling, panel and strip LED lighting, wall mounted radiators and timber framed double glazed windows.
- Classe d’utilisation: E
- Partiellement aménagé comme Bureau standard
- Principalement open space
- Convient pour 3 - 9 Personnes
- Peut être combiné avec un ou plusieurs espaces supplémentaires jusqu’à 204 m² d’espace adjacent
- Cuisine
- Toilettes incluses dans le bail
- salle de réunion
- installations de toilettes
- Cuisine
1er étage, bureau New Beezon Chambers
| Surface | 107 m² |
| Durée | Négociable |
| Loyer | 114,64 € /m²/an |
| Type de bien | Bureau |
| État | Construction partielle |
| Disponible | Maintenant |
The premises comprise a two-storey (plus basement) imposing stone building, occupying a corner plot and currently divided into a main office arranged over two floors with a pedestrian entrance on the western elevation, a separately accessed smaller suite with an entrance from Sandes Avenue at the eastern end and a self-contained basement car park/store with vehicle access taken from Sandes Avenue to the northern elevation. Known as New Beezon Chambers, the main offices provide a reception, cellular offices, meeting room, kitchen and WC at ground floor and at first floor, further cellular office suites and male and female WCs. The accommodation is generally fitted out with carpeted flooring, plaster painted walls and ceiling, panel and strip LED lighting, wall mounted radiators and timber framed double glazed windows.
- Classe d’utilisation: E
- Partiellement aménagé comme Bureau standard
- Principalement open space
- Convient pour 3 - 10 Personnes
- Peut être combiné avec un ou plusieurs espaces supplémentaires jusqu’à 204 m² d’espace adjacent
- Cuisine
- Toilettes incluses dans le bail
- salle de réunion
- installations de toilettes
- Cuisine
APERÇU DU BIEN
Beezon Chambers occupe une position de premier plan à la jonction de l'A6 Sandes Avenue et de Beezon Road, juste à côté du nouveau supermarché Lidl (ouverture au printemps 2023) ainsi que d'un parking contractuel payant avec affichage et permis. Le cœur du centre-ville de Kendal, la principale gare routière et la gare locale sont tous accessibles en moins de cinq minutes à pied. Kendal est la principale ville de South Lakeland et se trouve juste à l'extérieur des limites sud du parc national du Lake District, à seulement 10 km des jonctions 36 et 37 de l'autoroute M6. La ville compte 29 495 habitants (recensement de 2011) et est une destination touristique populaire, étant donné qu'elle se trouve à 16 km au sud de Windermere et à la porte d'entrée des lacs, récemment classés au patrimoine mondial. La ville possède un bassin commercial pondéré de plus de 50 000 habitants et un plus grand bassin de district de plus de 102 000 habitants. Le regroupement par classe du district indique que plus de 50 % de la zone de chalandise appartient à la catégorie A, B ou C. La gare d'Oxenholme, située sur la ligne de chemin de fer principale de la côte ouest, est située à 5 km au sud-est et propose des liaisons directes vers Londres (durée du trajet approximative 2 heures 50 minutes) et Glasgow (1 heure et 45 minutes). Il existe une liaison locale vers Oxenholme depuis la gare voisine de Kendal, qui dessert également Windermere. Beezon Road est reliée à Wildman Street, qui est l'une des principales routes menant à Kendal par le nord. L'A6 Sandes Avenue/Station Road permet d'accéder directement au centre-ville ainsi qu'à l'A5284 Windermere Road qui, à son tour, rejoint l'A591 en direction de Windermere et la sortie 36 de la M6. Station Road mène à Shap Road et à un certain nombre des principaux centres commerciaux et commerciaux extérieurs à la ville. À pied, le centre-ville se trouve à quelques pas des ponts Stramongate ou Victoria, situés à environ cinq minutes. La gare routière centrale et la gare de Kendal ne sont également qu'à quelques minutes à pied. Les occupants des environs incluent le Kendal College, le Riverside Hotel, Lidl (ouverture au printemps 2023), Beezon Trading Estate ainsi que Bridge Mills on Stramongate.
INFORMATIONS SUR L’IMMEUBLE
Présenté par

Beezon Chambers | Sandes Ave
Hum, une erreur s’est produite lors de l’envoi de votre message. Veuillez réessayer.
Merci ! Votre message a été envoyé.





