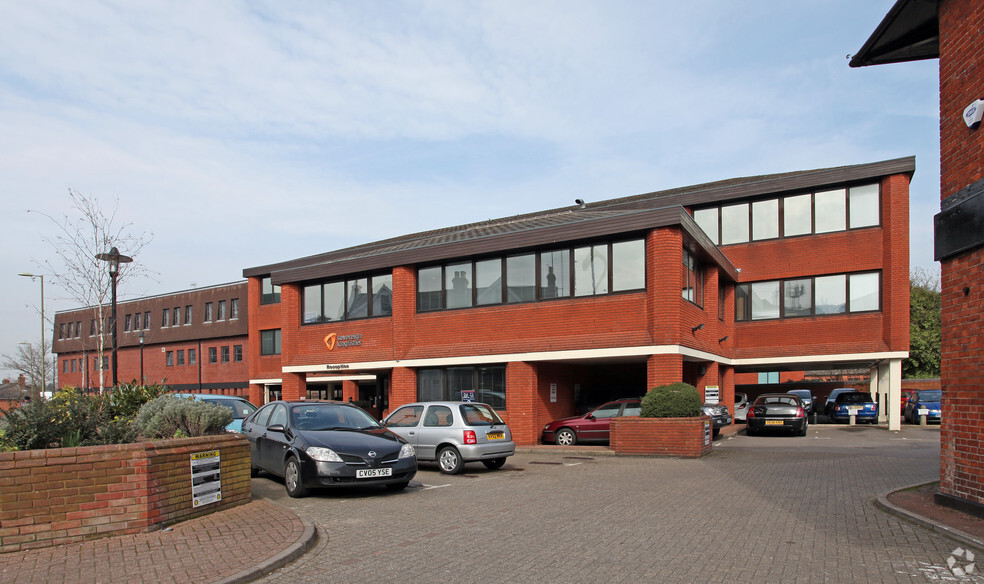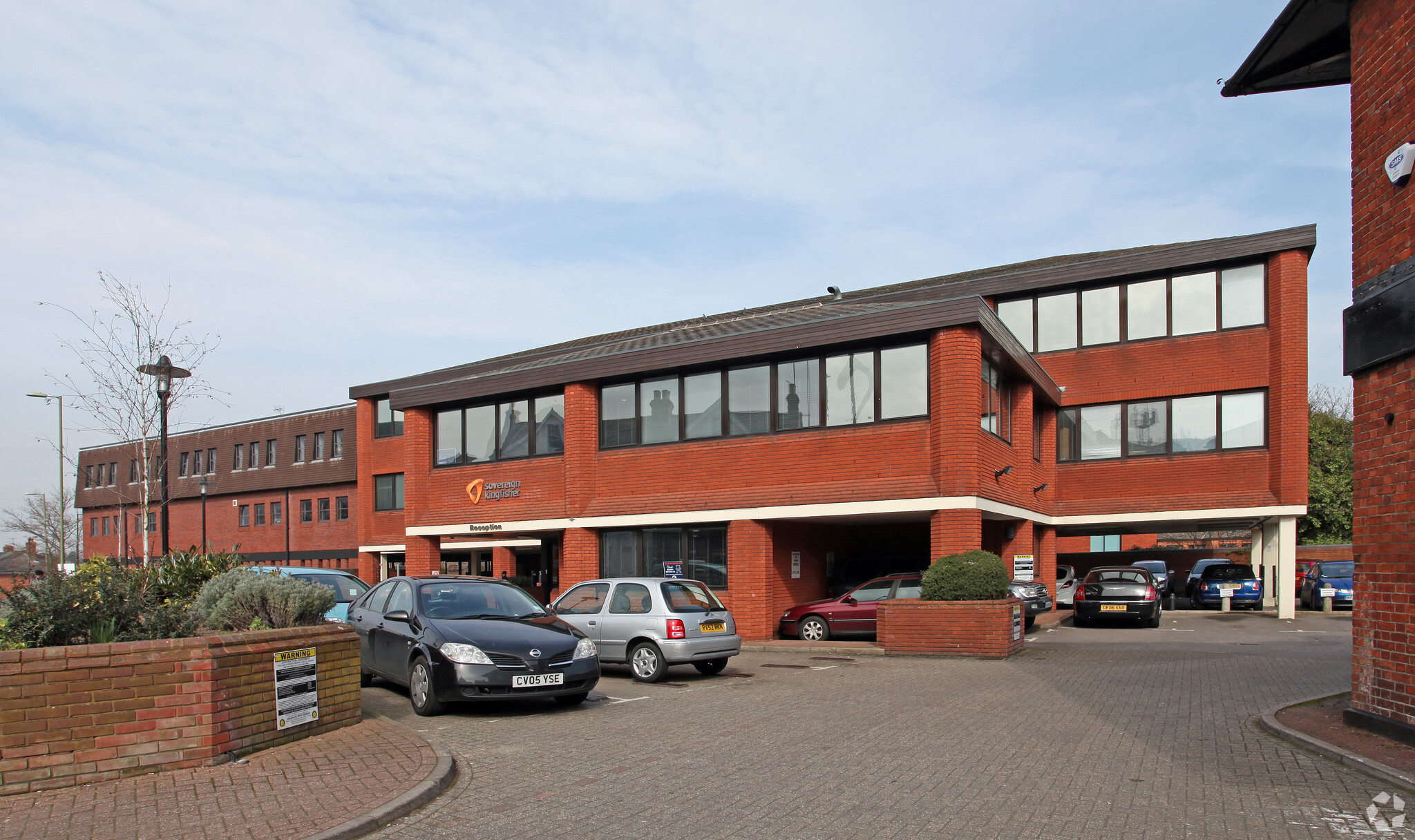
Cette fonctionnalité n’est pas disponible pour le moment.
Nous sommes désolés, mais la fonctionnalité à laquelle vous essayez d’accéder n’est pas disponible actuellement. Nous sommes au courant du problème et notre équipe travaille activement pour le résoudre.
Veuillez vérifier de nouveau dans quelques minutes. Veuillez nous excuser pour ce désagrément.
– L’équipe LoopNet
merci

Votre e-mail a été envoyé !
Saxon Court Sarum Hl Bureau 128 – 1 621 m² À louer Basingstoke RG21 8SR

Certaines informations ont été traduites automatiquement.
INFORMATIONS PRINCIPALES
- Basingstoke se trouve à 72 km au sud-ouest de Londres, à côté des jonctions 6 et 7 de l'autoroute M3.
- Il existe également un service de train fréquent à destination de Londres-Waterloo, d'une durée de 45 minutes.
- La M4 et Reading sont facilement accessibles via l'A33.
TOUS LES ESPACES DISPONIBLES(3)
Afficher les loyers en
- ESPACE
- SURFACE
- DURÉE
- LOYER
- TYPE DE BIEN
- ÉTAT
- DISPONIBLE
Saxon Court provides a 3-storey building of brick construction with a mansard second floor and tiled roof. There are 2 service cores each with their own lift and wc facilities. The floors are open plan, structured around these cores although it has been divided by demountable partitions which can be removed. There is good natural light throughout the building, and it benefits from suspended ceilings with recessed lighting, and air-conditioning as well as central heating. The property is set in its own site and has the benefit of at least 70 car spaces plus a good visitor parking in front of the building. It is accessed through a large reception facility
- Classe d’utilisation: E
- Convient pour 4 - 12 Personnes
- Ventilation et chauffage centraux
- Goulottes de câbles
- Ascenseurs
- Disposition open space
- Peut être combiné avec un ou plusieurs espaces supplémentaires jusqu’à 1 621 m² d’espace adjacent
- Entièrement moquetté
- Plafonds suspendus
- Chauffage central
Saxon Court provides a 3-storey building of brick construction with a mansard second floor and tiled roof. There are 2 service cores each with their own lift and wc facilities. The floors are open plan, structured around these cores although it has been divided by demountable partitions which can be removed. There is good natural light throughout the building, and it benefits from suspended ceilings with recessed lighting, and air-conditioning as well as central heating. The property is set in its own site and has the benefit of at least 70 car spaces plus a good visitor parking in front of the building. It is accessed through a large reception facility
- Classe d’utilisation: E
- Convient pour 22 - 70 Personnes
- Ventilation et chauffage centraux
- Goulottes de câbles
- Ascenseurs
- Disposition open space
- Peut être combiné avec un ou plusieurs espaces supplémentaires jusqu’à 1 621 m² d’espace adjacent
- Entièrement moquetté
- Plafonds suspendus
- Chauffage central
Saxon Court provides a 3-storey building of brick construction with a mansard second floor and tiled roof. There are 2 service cores each with their own lift and wc facilities. The floors are open plan, structured around these cores although it has been divided by demountable partitions which can be removed. There is good natural light throughout the building, and it benefits from suspended ceilings with recessed lighting, and air-conditioning as well as central heating. The property is set in its own site and has the benefit of at least 70 car spaces plus a good visitor parking in front of the building. It is accessed through a large reception facility
- Classe d’utilisation: E
- Convient pour 19 - 59 Personnes
- Ventilation et chauffage centraux
- Goulottes de câbles
- Ascenseurs
- Disposition open space
- Peut être combiné avec un ou plusieurs espaces supplémentaires jusqu’à 1 621 m² d’espace adjacent
- Entièrement moquetté
- Plafonds suspendus
- Chauffage central
| Espace | Surface | Durée | Loyer | Type de bien | État | Disponible |
| RDC | 128 m² | Négociable | 156,95 € /m²/an 13,08 € /m²/mois 20 152 € /an 1 679 € /mois | Bureau | Espace brut | Maintenant |
| 1er étage | 809 m² | Négociable | 156,95 € /m²/an 13,08 € /m²/mois 126 903 € /an 10 575 € /mois | Bureau | Espace brut | Maintenant |
| 2e étage | 684 m² | Négociable | 156,95 € /m²/an 13,08 € /m²/mois 107 407 € /an 8 951 € /mois | Bureau | Espace brut | Maintenant |
RDC
| Surface |
| 128 m² |
| Durée |
| Négociable |
| Loyer |
| 156,95 € /m²/an 13,08 € /m²/mois 20 152 € /an 1 679 € /mois |
| Type de bien |
| Bureau |
| État |
| Espace brut |
| Disponible |
| Maintenant |
1er étage
| Surface |
| 809 m² |
| Durée |
| Négociable |
| Loyer |
| 156,95 € /m²/an 13,08 € /m²/mois 126 903 € /an 10 575 € /mois |
| Type de bien |
| Bureau |
| État |
| Espace brut |
| Disponible |
| Maintenant |
2e étage
| Surface |
| 684 m² |
| Durée |
| Négociable |
| Loyer |
| 156,95 € /m²/an 13,08 € /m²/mois 107 407 € /an 8 951 € /mois |
| Type de bien |
| Bureau |
| État |
| Espace brut |
| Disponible |
| Maintenant |
RDC
| Surface | 128 m² |
| Durée | Négociable |
| Loyer | 156,95 € /m²/an |
| Type de bien | Bureau |
| État | Espace brut |
| Disponible | Maintenant |
Saxon Court provides a 3-storey building of brick construction with a mansard second floor and tiled roof. There are 2 service cores each with their own lift and wc facilities. The floors are open plan, structured around these cores although it has been divided by demountable partitions which can be removed. There is good natural light throughout the building, and it benefits from suspended ceilings with recessed lighting, and air-conditioning as well as central heating. The property is set in its own site and has the benefit of at least 70 car spaces plus a good visitor parking in front of the building. It is accessed through a large reception facility
- Classe d’utilisation: E
- Disposition open space
- Convient pour 4 - 12 Personnes
- Peut être combiné avec un ou plusieurs espaces supplémentaires jusqu’à 1 621 m² d’espace adjacent
- Ventilation et chauffage centraux
- Entièrement moquetté
- Goulottes de câbles
- Plafonds suspendus
- Ascenseurs
- Chauffage central
1er étage
| Surface | 809 m² |
| Durée | Négociable |
| Loyer | 156,95 € /m²/an |
| Type de bien | Bureau |
| État | Espace brut |
| Disponible | Maintenant |
Saxon Court provides a 3-storey building of brick construction with a mansard second floor and tiled roof. There are 2 service cores each with their own lift and wc facilities. The floors are open plan, structured around these cores although it has been divided by demountable partitions which can be removed. There is good natural light throughout the building, and it benefits from suspended ceilings with recessed lighting, and air-conditioning as well as central heating. The property is set in its own site and has the benefit of at least 70 car spaces plus a good visitor parking in front of the building. It is accessed through a large reception facility
- Classe d’utilisation: E
- Disposition open space
- Convient pour 22 - 70 Personnes
- Peut être combiné avec un ou plusieurs espaces supplémentaires jusqu’à 1 621 m² d’espace adjacent
- Ventilation et chauffage centraux
- Entièrement moquetté
- Goulottes de câbles
- Plafonds suspendus
- Ascenseurs
- Chauffage central
2e étage
| Surface | 684 m² |
| Durée | Négociable |
| Loyer | 156,95 € /m²/an |
| Type de bien | Bureau |
| État | Espace brut |
| Disponible | Maintenant |
Saxon Court provides a 3-storey building of brick construction with a mansard second floor and tiled roof. There are 2 service cores each with their own lift and wc facilities. The floors are open plan, structured around these cores although it has been divided by demountable partitions which can be removed. There is good natural light throughout the building, and it benefits from suspended ceilings with recessed lighting, and air-conditioning as well as central heating. The property is set in its own site and has the benefit of at least 70 car spaces plus a good visitor parking in front of the building. It is accessed through a large reception facility
- Classe d’utilisation: E
- Disposition open space
- Convient pour 19 - 59 Personnes
- Peut être combiné avec un ou plusieurs espaces supplémentaires jusqu’à 1 621 m² d’espace adjacent
- Ventilation et chauffage centraux
- Entièrement moquetté
- Goulottes de câbles
- Plafonds suspendus
- Ascenseurs
- Chauffage central
APERÇU DU BIEN
L'établissement est situé bien en vue sur Sarum Hill, qui est une voie d'accès depuis l'ouest de Basingstoke vers le centre-ville. Le bâtiment est donc facilement accessible aux commodités du centre-ville ainsi qu'aux gares routière et ferroviaire.
- Système de sécurité
- Espace d’entreposage
INFORMATIONS SUR L’IMMEUBLE
Présenté par

Saxon Court | Sarum Hl
Hum, une erreur s’est produite lors de l’envoi de votre message. Veuillez réessayer.
Merci ! Votre message a été envoyé.


